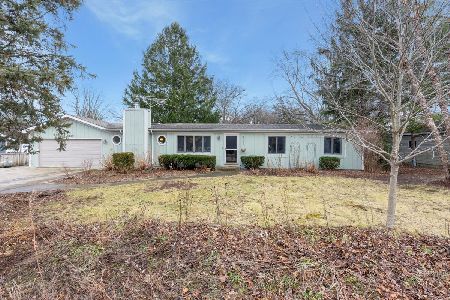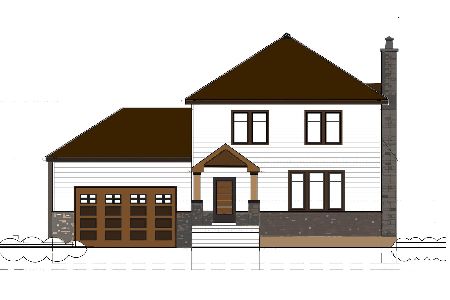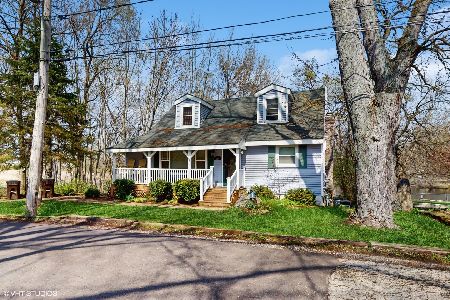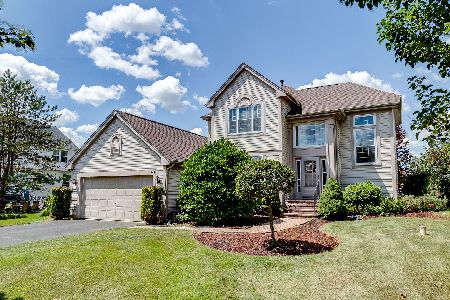440 Farnsworth Circle, Port Barrington, Illinois 60010
$265,000
|
Sold
|
|
| Status: | Closed |
| Sqft: | 2,266 |
| Cost/Sqft: | $119 |
| Beds: | 4 |
| Baths: | 3 |
| Year Built: | 2000 |
| Property Taxes: | $7,098 |
| Days On Market: | 3554 |
| Lot Size: | 0,23 |
Description
NOTHING TO DO BUT...move into this spacious 2-story w/open floor plan. Professionally landscaped and maintained, this home is loaded with upgrades. A cook's delight eat-in kit with SS appliances, granite countertops and sliders off the breakfast area onto a "trex" deck for fabulous outdoor entertainment. Generously-sized family room with vaulted ceiling, remote-controlled, lighted ceiling fan and custom plantation shutters. At the end of a long day, relax in the cozy master suite featuring a welcoming soaking tub surrounded by a bay window complete with custom plantation shutters for privacy. Convenient 2nd floor laundry features HE appliances. Dual guest closets in the foyer. White six panel doors & trim. Full basement. New water heater (2016), chlorination system and furnace. Enjoy the outdoors with a 5-minute walk to the Fox River Marina & Preserve with beautiful trails and parks along the way.
Property Specifics
| Single Family | |
| — | |
| Traditional | |
| 2000 | |
| Full | |
| DEVONSHIRE | |
| No | |
| 0.23 |
| Lake | |
| Riverwalk | |
| 55 / Monthly | |
| Other | |
| Private Well | |
| Public Sewer | |
| 09211630 | |
| 09333050050000 |
Nearby Schools
| NAME: | DISTRICT: | DISTANCE: | |
|---|---|---|---|
|
Grade School
Cotton Creek School |
118 | — | |
|
Middle School
Matthews Middle School |
118 | Not in DB | |
|
High School
Wauconda Comm High School |
118 | Not in DB | |
Property History
| DATE: | EVENT: | PRICE: | SOURCE: |
|---|---|---|---|
| 28 Jun, 2011 | Sold | $217,500 | MRED MLS |
| 9 May, 2011 | Under contract | $225,000 | MRED MLS |
| 1 May, 2011 | Listed for sale | $225,000 | MRED MLS |
| 18 Jul, 2016 | Sold | $265,000 | MRED MLS |
| 17 May, 2016 | Under contract | $269,900 | MRED MLS |
| 1 May, 2016 | Listed for sale | $269,900 | MRED MLS |
Room Specifics
Total Bedrooms: 4
Bedrooms Above Ground: 4
Bedrooms Below Ground: 0
Dimensions: —
Floor Type: Carpet
Dimensions: —
Floor Type: Carpet
Dimensions: —
Floor Type: Carpet
Full Bathrooms: 3
Bathroom Amenities: Separate Shower,Double Sink,Soaking Tub
Bathroom in Basement: 0
Rooms: Eating Area,Foyer
Basement Description: Unfinished
Other Specifics
| 2 | |
| Concrete Perimeter | |
| Asphalt | |
| Deck, Porch, Storms/Screens | |
| Landscaped | |
| 76X133X77X133 | |
| Full,Unfinished | |
| Full | |
| Vaulted/Cathedral Ceilings, Second Floor Laundry | |
| Range, Microwave, Refrigerator, Washer, Dryer, Disposal | |
| Not in DB | |
| Street Paved | |
| — | |
| — | |
| — |
Tax History
| Year | Property Taxes |
|---|---|
| 2011 | $6,262 |
| 2016 | $7,098 |
Contact Agent
Nearby Similar Homes
Nearby Sold Comparables
Contact Agent
Listing Provided By
RE/MAX Suburban







