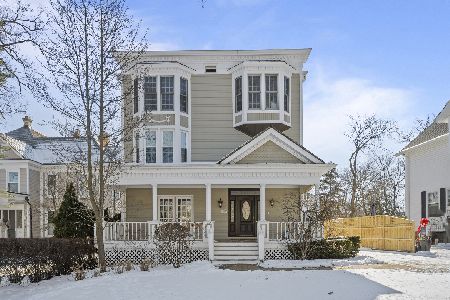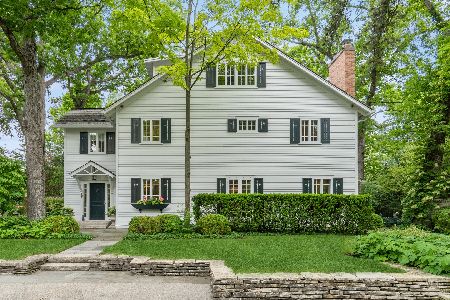440 Illinois Road, Lake Forest, Illinois 60045
$1,350,000
|
Sold
|
|
| Status: | Closed |
| Sqft: | 4,321 |
| Cost/Sqft: | $324 |
| Beds: | 5 |
| Baths: | 5 |
| Year Built: | 1906 |
| Property Taxes: | $24,117 |
| Days On Market: | 2260 |
| Lot Size: | 0,00 |
Description
Wow! No expense was spared on this amazing, complete renovation including large addition in 2012, capturing the essence of new construction and all the amenities today's buyers are looking for. Sought after East Lake Forest location just blocks from town, train, shopping, restaurants, Lake Forest beach and college. Rich hardwood floors, high ceilings, extensive mill-work, custom lighted built-in glass china cabinets, surround sound, 5 bedrooms, 4.1 baths, 4 fireplaces, plantation shutters, elegant custom lighting, generator, underground sprinkler system, front porch, Trex deck, 2 paver brick patios, 1st floor laundry with dumbwaiter, and the list goes on! Cooks will love the designer white kitchen which features high-end appliances, expansive Carrara marble island with 2nd sink and breakfast bar, large walk-in pantry, eating area with built-in banquet and hidden built-in planning desk with locking file drawers. Relax in your serene master suite with gas fireplace, tray ceiling, luxury bathroom including dual head steam shower & separate spa soaking tub, radiant heated floors and large custom walk-in California closet.The open kitchen/great room layout with 3 sets of sliders to the outdoor deck and patios make entertaining easy and fun! Walkout lower level includes a family room, kitchenette, exercise room, mudroom with lockers & radiant heated floor, bedroom & bath. Oversize 2.5 car garage with Bessler stairs for tons of storage. Beautiful extra deep terraced yard is professionally landscaped with perennials and surrounded by trees for privacy. A rare find at an incredible value!
Property Specifics
| Single Family | |
| — | |
| Traditional | |
| 1906 | |
| Full,Walkout | |
| — | |
| No | |
| — |
| Lake | |
| — | |
| 0 / Not Applicable | |
| None | |
| Lake Michigan | |
| Sewer-Storm | |
| 10501858 | |
| 12332110430000 |
Nearby Schools
| NAME: | DISTRICT: | DISTANCE: | |
|---|---|---|---|
|
Grade School
Sheridan Elementary School |
67 | — | |
|
Middle School
Deer Path Middle School |
67 | Not in DB | |
|
High School
Lake Forest High School |
115 | Not in DB | |
Property History
| DATE: | EVENT: | PRICE: | SOURCE: |
|---|---|---|---|
| 21 Jun, 2011 | Sold | $730,000 | MRED MLS |
| 24 May, 2011 | Under contract | $795,000 | MRED MLS |
| — | Last price change | $895,000 | MRED MLS |
| 7 Feb, 2011 | Listed for sale | $895,000 | MRED MLS |
| 30 Mar, 2020 | Sold | $1,350,000 | MRED MLS |
| 26 Nov, 2019 | Under contract | $1,399,000 | MRED MLS |
| 26 Nov, 2019 | Listed for sale | $1,399,000 | MRED MLS |
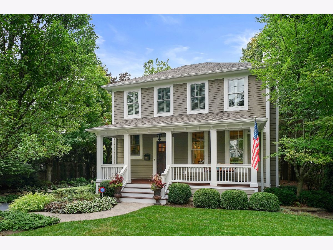
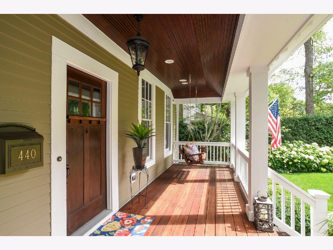
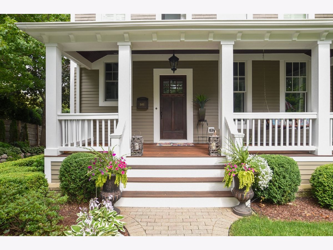
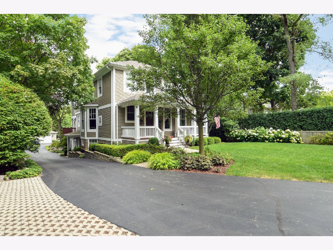
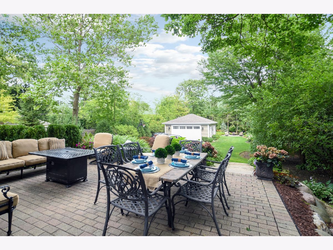
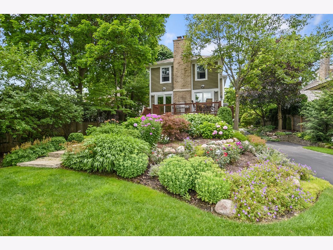
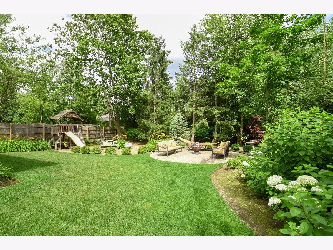
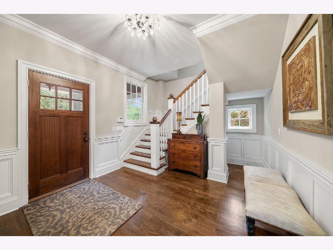
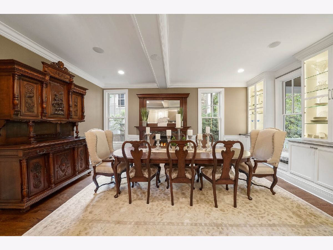
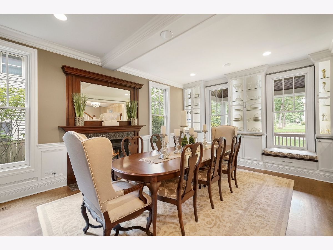
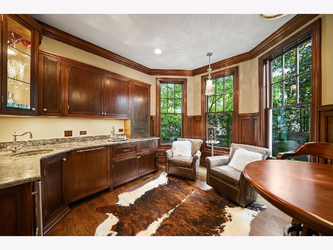
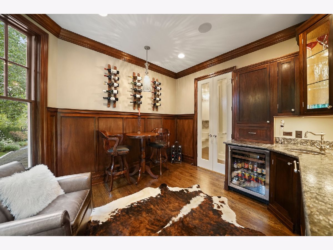
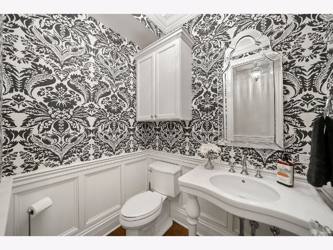
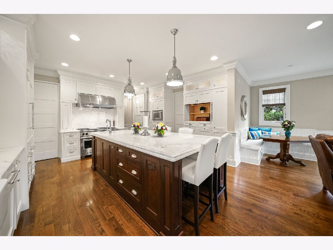
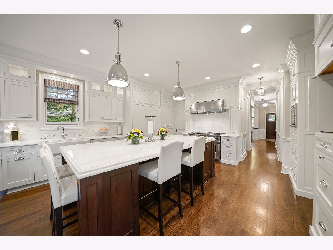

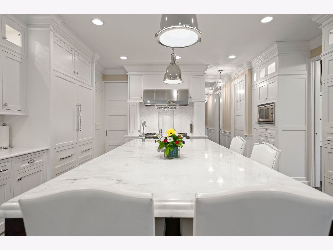
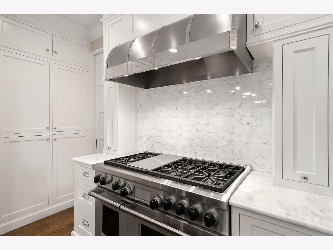
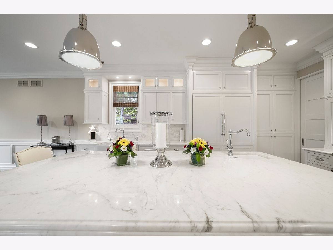
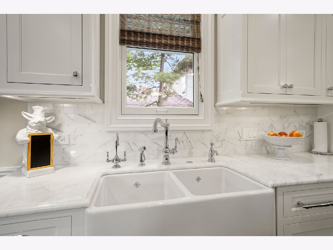
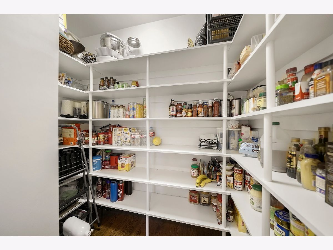
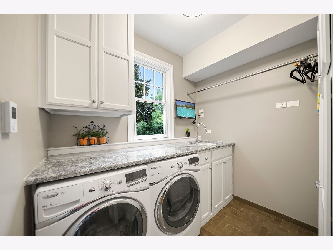
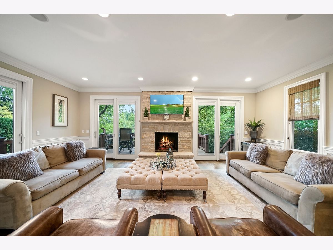
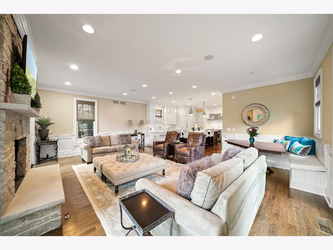
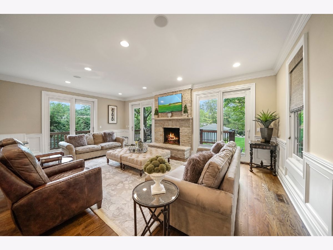
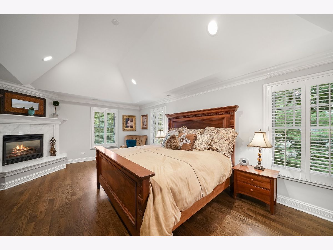

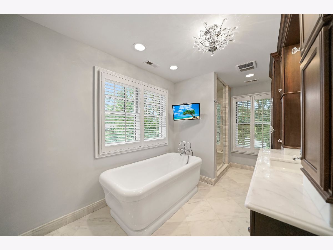
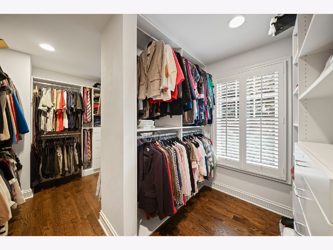
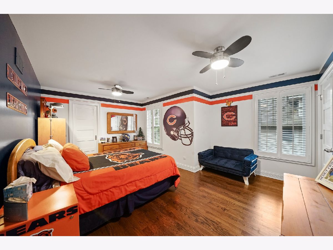
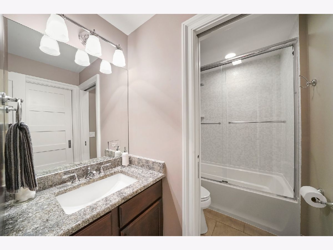
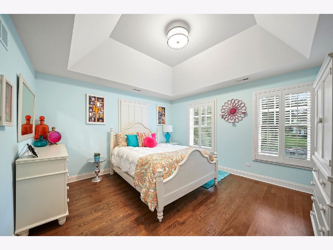

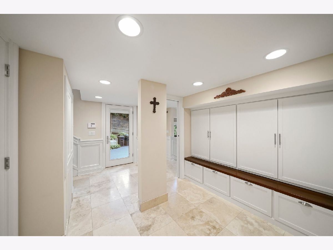
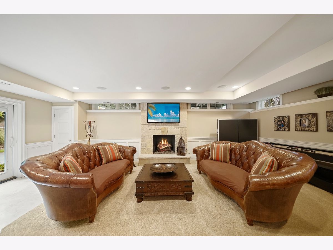
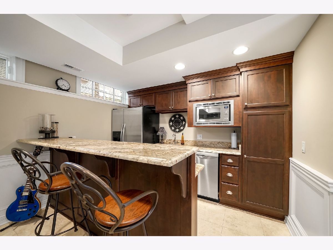

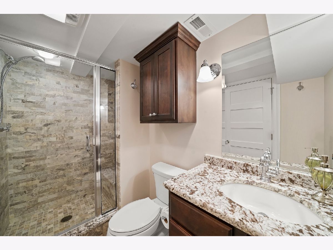
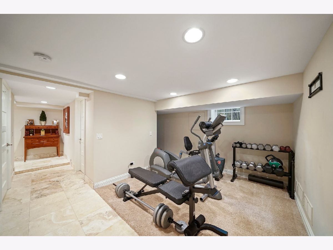
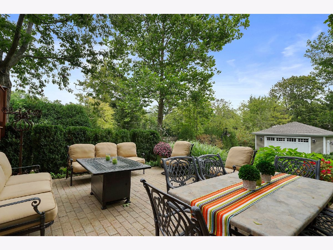
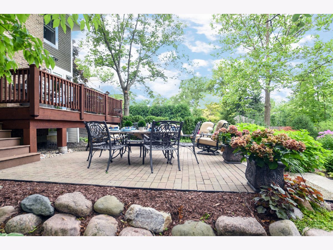

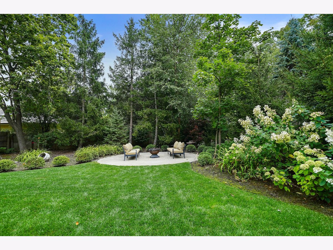
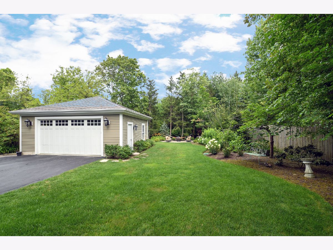
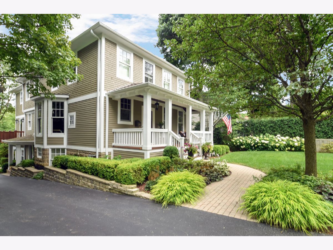
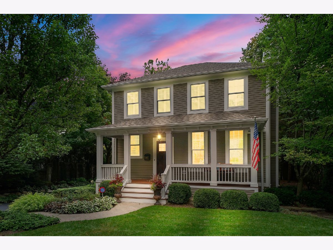
Room Specifics
Total Bedrooms: 5
Bedrooms Above Ground: 5
Bedrooms Below Ground: 0
Dimensions: —
Floor Type: Hardwood
Dimensions: —
Floor Type: Hardwood
Dimensions: —
Floor Type: Hardwood
Dimensions: —
Floor Type: —
Full Bathrooms: 5
Bathroom Amenities: Whirlpool,Separate Shower,Steam Shower,Double Sink,Soaking Tub
Bathroom in Basement: 1
Rooms: Sitting Room,Foyer,Bedroom 5,Den,Great Room,Exercise Room,Kitchen,Family Room
Basement Description: Finished,Exterior Access
Other Specifics
| 2.5 | |
| Block,Concrete Perimeter | |
| Asphalt,Brick | |
| Balcony, Deck, Patio, Porch, Brick Paver Patio | |
| Fenced Yard,Wooded | |
| 75 X 330 X 71 X 307 | |
| Unfinished | |
| Full | |
| Vaulted/Cathedral Ceilings, Skylight(s), Bar-Wet, Hardwood Floors, Heated Floors, First Floor Laundry, Built-in Features, Walk-In Closet(s) | |
| Double Oven, Range, Microwave, Dishwasher, Refrigerator, Disposal | |
| Not in DB | |
| Street Lights, Street Paved | |
| — | |
| — | |
| Electric, Gas Log, Gas Starter, Heatilator |
Tax History
| Year | Property Taxes |
|---|---|
| 2011 | $10,464 |
| 2020 | $24,117 |
Contact Agent
Nearby Similar Homes
Nearby Sold Comparables
Contact Agent
Listing Provided By
Coldwell Banker Realty

