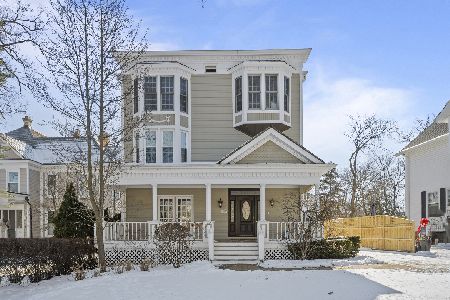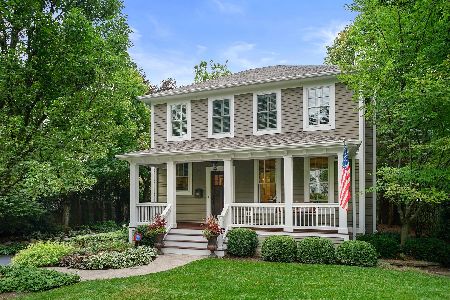446 Illinois Road, Lake Forest, Illinois 60045
$935,000
|
Sold
|
|
| Status: | Closed |
| Sqft: | 3,599 |
| Cost/Sqft: | $313 |
| Beds: | 4 |
| Baths: | 6 |
| Year Built: | 1928 |
| Property Taxes: | $17,360 |
| Days On Market: | 2742 |
| Lot Size: | 0,34 |
Description
Lovely, beautifully updated home by renowned architect, Stanley Anderson! Located near town! Just freshly painted with gorgeous redone, gleaming hardwood floors. Very snappy! The stunning kitchen with the granite counter tops, high end appliances, 2 ovens and large pantry opens to the generous eating area and family room. The family room has a wonderful fireplace, built-in book shelves and great yard views through French doors. The Spacious living room has plaster moldings, hardwood floors, fireplace and exterior access. French doors welcome you to the gorgeous master suite with walk-in closet, romantic fireplace and deluxe private bath! You will appreciate the convenient 2nd floor laundry room. There is a wonderful bright, cozy and sunny office space with an abundance of sunlight and built-in cabinets and book shelves. The 3rd floor is a lovely get-away! It has a bedroom, office and bathroom...and storage. The scenic yard hosts a brilliant patio and lovely lawn.
Property Specifics
| Single Family | |
| — | |
| — | |
| 1928 | |
| Full | |
| — | |
| No | |
| 0.34 |
| Lake | |
| — | |
| 0 / Not Applicable | |
| None | |
| Lake Michigan | |
| Public Sewer | |
| 10038245 | |
| 12332110130000 |
Nearby Schools
| NAME: | DISTRICT: | DISTANCE: | |
|---|---|---|---|
|
Grade School
Sheridan Elementary School |
67 | — | |
|
Middle School
Deer Path Middle School |
67 | Not in DB | |
|
High School
Lake Forest High School |
115 | Not in DB | |
Property History
| DATE: | EVENT: | PRICE: | SOURCE: |
|---|---|---|---|
| 7 Feb, 2008 | Sold | $1,490,000 | MRED MLS |
| 5 Oct, 2007 | Under contract | $1,595,000 | MRED MLS |
| 17 Sep, 2007 | Listed for sale | $1,595,000 | MRED MLS |
| 15 Mar, 2019 | Sold | $935,000 | MRED MLS |
| 14 Dec, 2018 | Under contract | $1,125,000 | MRED MLS |
| — | Last price change | $1,199,000 | MRED MLS |
| 1 Aug, 2018 | Listed for sale | $1,199,000 | MRED MLS |
Room Specifics
Total Bedrooms: 4
Bedrooms Above Ground: 4
Bedrooms Below Ground: 0
Dimensions: —
Floor Type: Hardwood
Dimensions: —
Floor Type: Hardwood
Dimensions: —
Floor Type: Carpet
Full Bathrooms: 6
Bathroom Amenities: —
Bathroom in Basement: 1
Rooms: Breakfast Room,Office,Other Room
Basement Description: Partially Finished
Other Specifics
| 2 | |
| — | |
| — | |
| — | |
| — | |
| 60X260X59X250 | |
| — | |
| Full | |
| — | |
| Range, Dishwasher, Refrigerator, Washer, Dryer, Disposal, Trash Compactor | |
| Not in DB | |
| — | |
| — | |
| — | |
| Wood Burning, Gas Starter |
Tax History
| Year | Property Taxes |
|---|---|
| 2008 | $14,956 |
| 2019 | $17,360 |
Contact Agent
Nearby Similar Homes
Nearby Sold Comparables
Contact Agent
Listing Provided By
Berkshire Hathaway HomeServices KoenigRubloff








