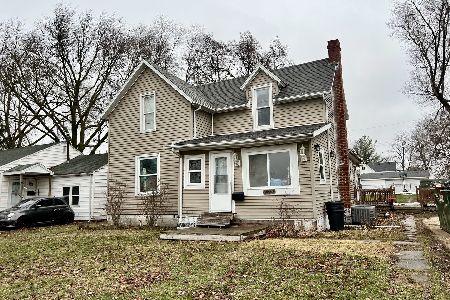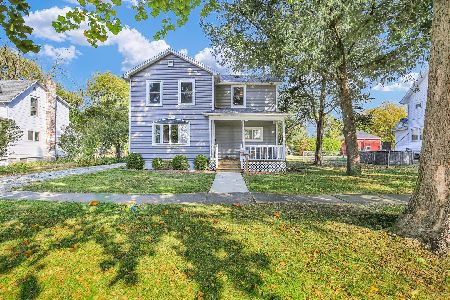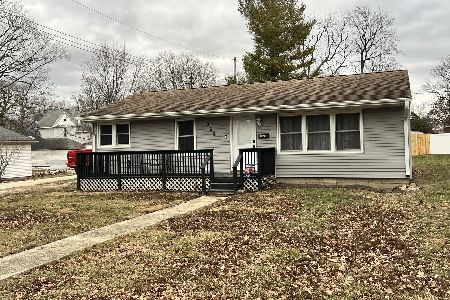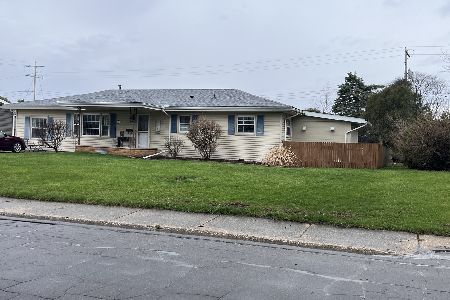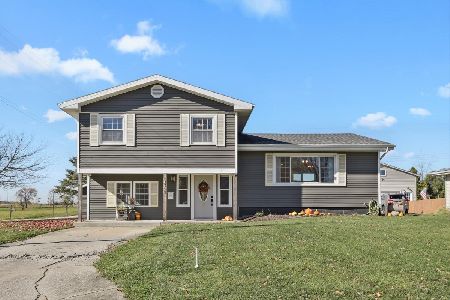440 John Street, Paxton, Illinois 60957
$125,000
|
Sold
|
|
| Status: | Closed |
| Sqft: | 1,576 |
| Cost/Sqft: | $86 |
| Beds: | 3 |
| Baths: | 2 |
| Year Built: | 1966 |
| Property Taxes: | $3,071 |
| Days On Market: | 2677 |
| Lot Size: | 0,00 |
Description
Outstanding! Such a pleasant surprise as you enter this home, crisp,refreshing and welcoming. Beautiful hardwood floors in all rooms except family room. Well appointed kitchen with stainless steel appliances that stay. Large eating area overlooking backyard. Totally updated baths from top to bottom. Entire interior has been recently painted and floors refinished. new roof in 2007, furnace and AC in 2017. New 24X21 2 car garage with floored attic with pull-down stairs for easy accessibility. Most unique feature of this home is an above ground tornado shelter built to FEMA specifications. This gives added protection against bad weather. The fenced backyard is delightful with large patio for entertaining. There is a garden shed for extra storage. This home has obviously been extremely well care for and ready for new owners.
Property Specifics
| Single Family | |
| — | |
| — | |
| 1966 | |
| None | |
| — | |
| No | |
| — |
| Ford | |
| — | |
| 0 / Not Applicable | |
| None | |
| Public | |
| Public Sewer | |
| 10087601 | |
| 11141812800500 |
Property History
| DATE: | EVENT: | PRICE: | SOURCE: |
|---|---|---|---|
| 30 Aug, 2007 | Sold | $105,500 | MRED MLS |
| 23 Jul, 2007 | Under contract | $109,900 | MRED MLS |
| 6 Jun, 2007 | Listed for sale | $109,900 | MRED MLS |
| 29 Mar, 2019 | Sold | $125,000 | MRED MLS |
| 22 Feb, 2019 | Under contract | $134,900 | MRED MLS |
| — | Last price change | $138,900 | MRED MLS |
| 19 Sep, 2018 | Listed for sale | $142,900 | MRED MLS |
| 30 May, 2023 | Sold | $192,500 | MRED MLS |
| 10 Apr, 2023 | Under contract | $215,000 | MRED MLS |
| 5 Apr, 2023 | Listed for sale | $215,000 | MRED MLS |
Room Specifics
Total Bedrooms: 3
Bedrooms Above Ground: 3
Bedrooms Below Ground: 0
Dimensions: —
Floor Type: Hardwood
Dimensions: —
Floor Type: Hardwood
Full Bathrooms: 2
Bathroom Amenities: Double Sink
Bathroom in Basement: 0
Rooms: Utility Room-1st Floor
Basement Description: Crawl
Other Specifics
| 2 | |
| — | |
| — | |
| — | |
| — | |
| 82X130 | |
| — | |
| None | |
| Hardwood Floors, Wood Laminate Floors, First Floor Laundry | |
| Range, Microwave, Dishwasher, Refrigerator, Washer, Dryer, Disposal | |
| Not in DB | |
| — | |
| — | |
| — | |
| — |
Tax History
| Year | Property Taxes |
|---|---|
| 2007 | $2,008 |
| 2019 | $3,071 |
| 2023 | $3,311 |
Contact Agent
Nearby Similar Homes
Nearby Sold Comparables
Contact Agent
Listing Provided By
Coldwell Banker Lenington Realty

