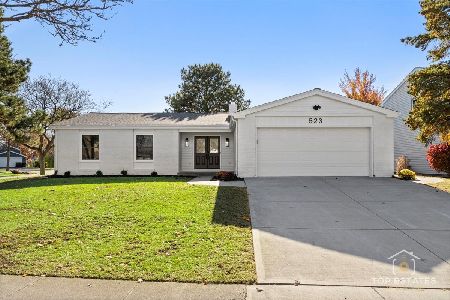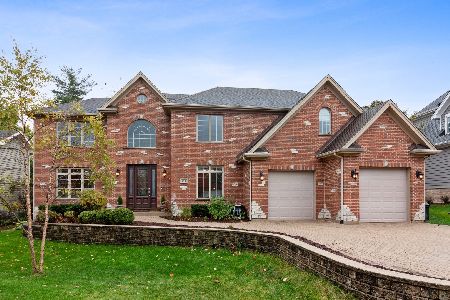440 Lynn Court, Clarendon Hills, Illinois 60514
$840,000
|
Sold
|
|
| Status: | Closed |
| Sqft: | 3,667 |
| Cost/Sqft: | $234 |
| Beds: | 4 |
| Baths: | 5 |
| Year Built: | 2001 |
| Property Taxes: | $15,606 |
| Days On Market: | 1429 |
| Lot Size: | 0,22 |
Description
Amazing All-Brick Home on top of a quiet cul-de-sac in prime D181 PROSPECT SCHOOL/D86 HINSDALE CENTRAL schools: offering 3600+ square feet of sun drenched living space; granite kitchen, ALL NEW APPLIANCES, NEW WASHER & DRYER & NEW TEAR OFF ROOF. Gracious granite kitchen with bar stool seating, breakfast nook, sliders to rear yard-concrete pressed patio. Open floor plan, featuring, (2) story family room with architectural windows, brick, 'floor-to-ceiling' gas fireplace mantle with recessed spotlights. 1st lvl laundry mudroom, 1st lvl office with french doors overlooking front yard, living room w/ cable hook up, & spacious dining room. Vaulted primary suite with walk in closet and beautifully appointed primary bath. 3 full beds with hall bath access, and third floor w/ full bath (5th bed option or loft/office). Expansive recreation space and lower level with wood laminate flooring, walk up wet-bar area and gas fireplace w/ brick surround! 6th bed option/exercise room with full bath/luxurious spa soaker tub w/ french door enclosure. Concrete pressed patio w/ mature trees. Roomy 2-Car attached garage; organizational racking and newer garage door opener. Convenient access to area shopping; expressways and local lifestyle! Visit and See!
Property Specifics
| Single Family | |
| — | |
| — | |
| 2001 | |
| — | |
| — | |
| No | |
| 0.22 |
| Du Page | |
| — | |
| — / Not Applicable | |
| — | |
| — | |
| — | |
| 11330481 | |
| 0903400030 |
Nearby Schools
| NAME: | DISTRICT: | DISTANCE: | |
|---|---|---|---|
|
Grade School
Prospect Elementary School |
181 | — | |
|
Middle School
Clarendon Hills Middle School |
181 | Not in DB | |
|
High School
Hinsdale Central High School |
86 | Not in DB | |
Property History
| DATE: | EVENT: | PRICE: | SOURCE: |
|---|---|---|---|
| 20 May, 2022 | Sold | $840,000 | MRED MLS |
| 23 Mar, 2022 | Under contract | $859,000 | MRED MLS |
| — | Last price change | $899,000 | MRED MLS |
| 22 Feb, 2022 | Listed for sale | $899,000 | MRED MLS |
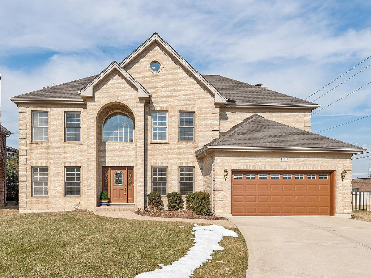
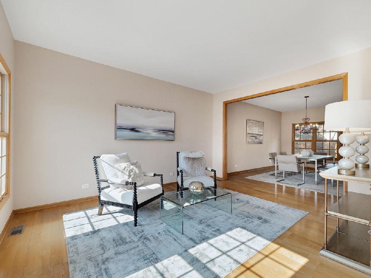
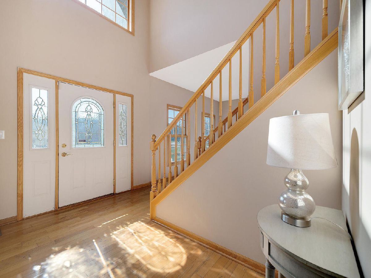
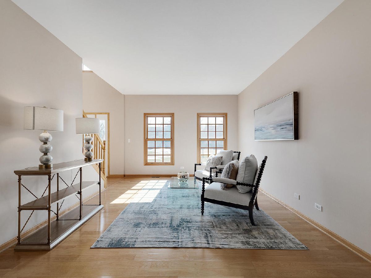
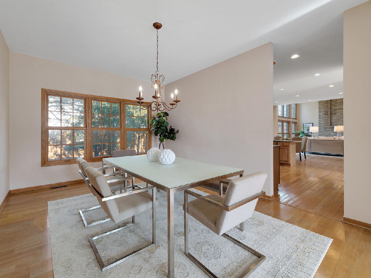
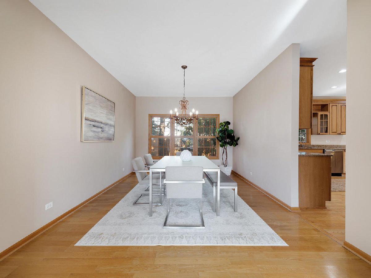
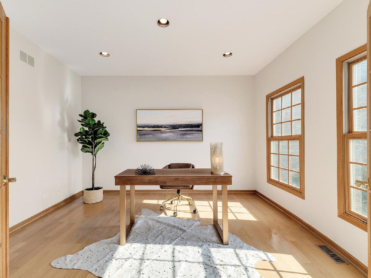
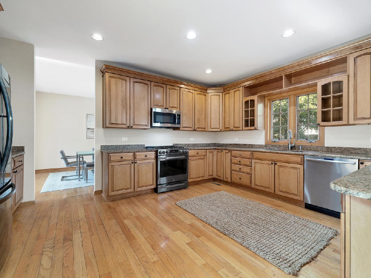
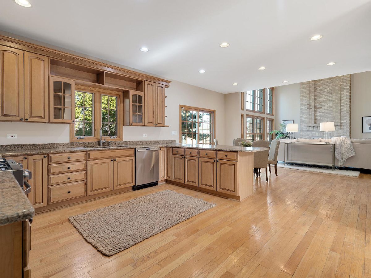
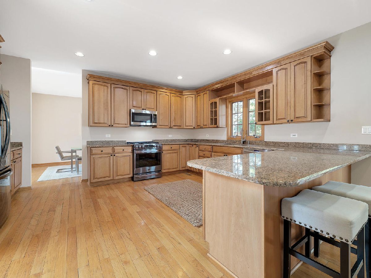
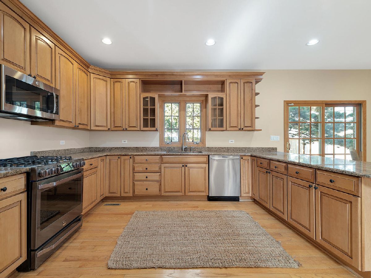
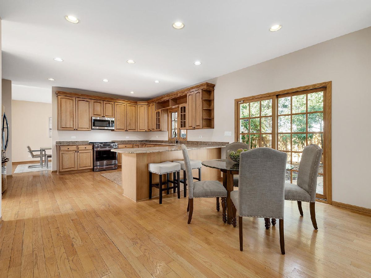
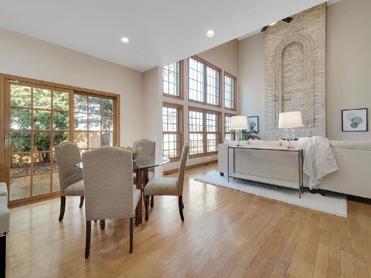
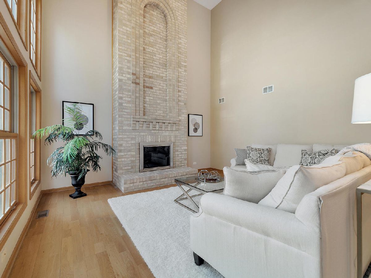
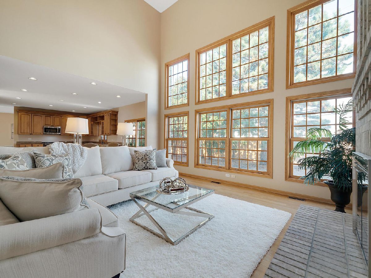
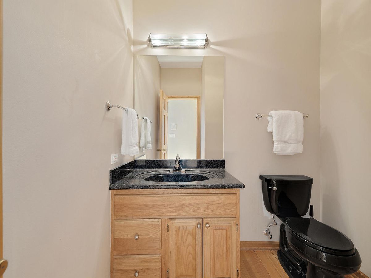
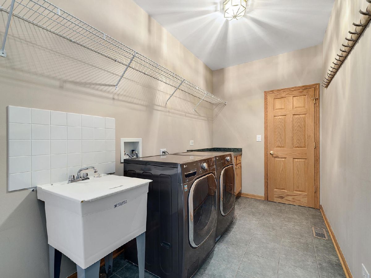
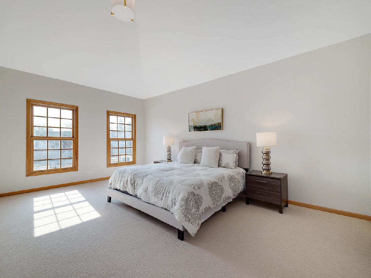
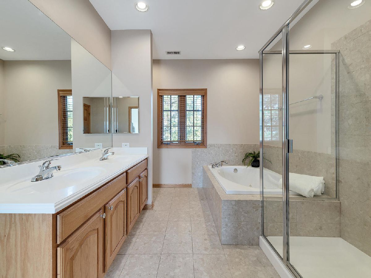
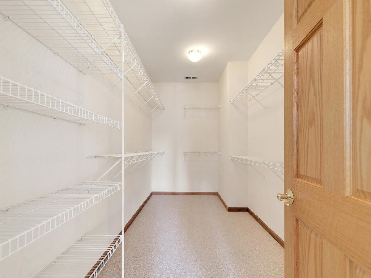
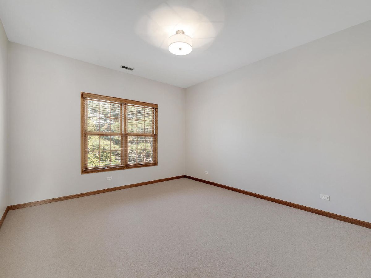
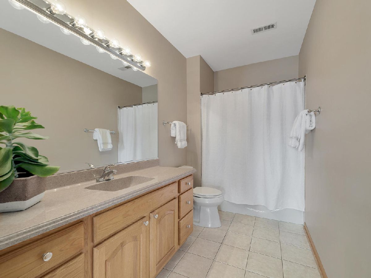
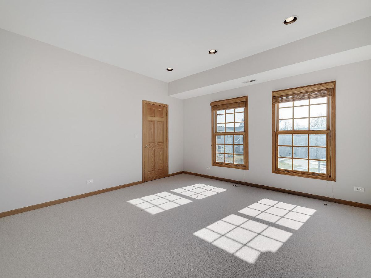
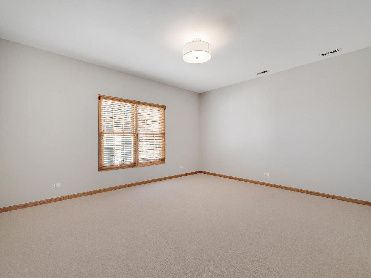
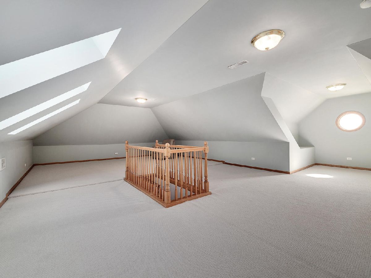
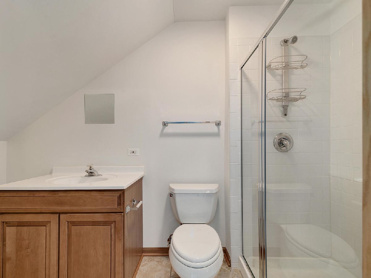
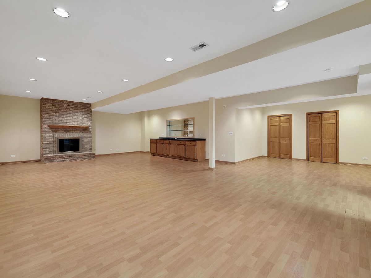
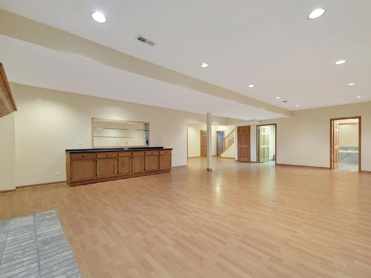
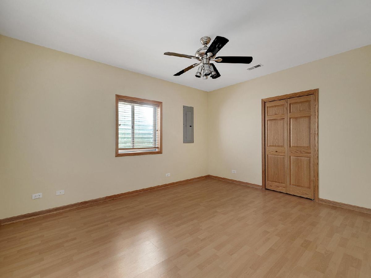
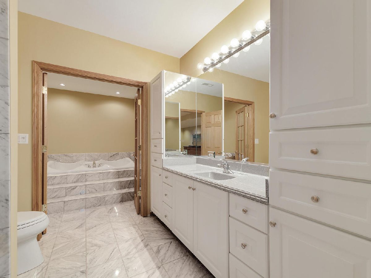
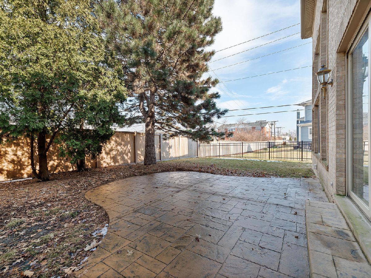
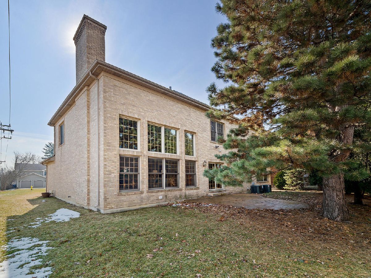
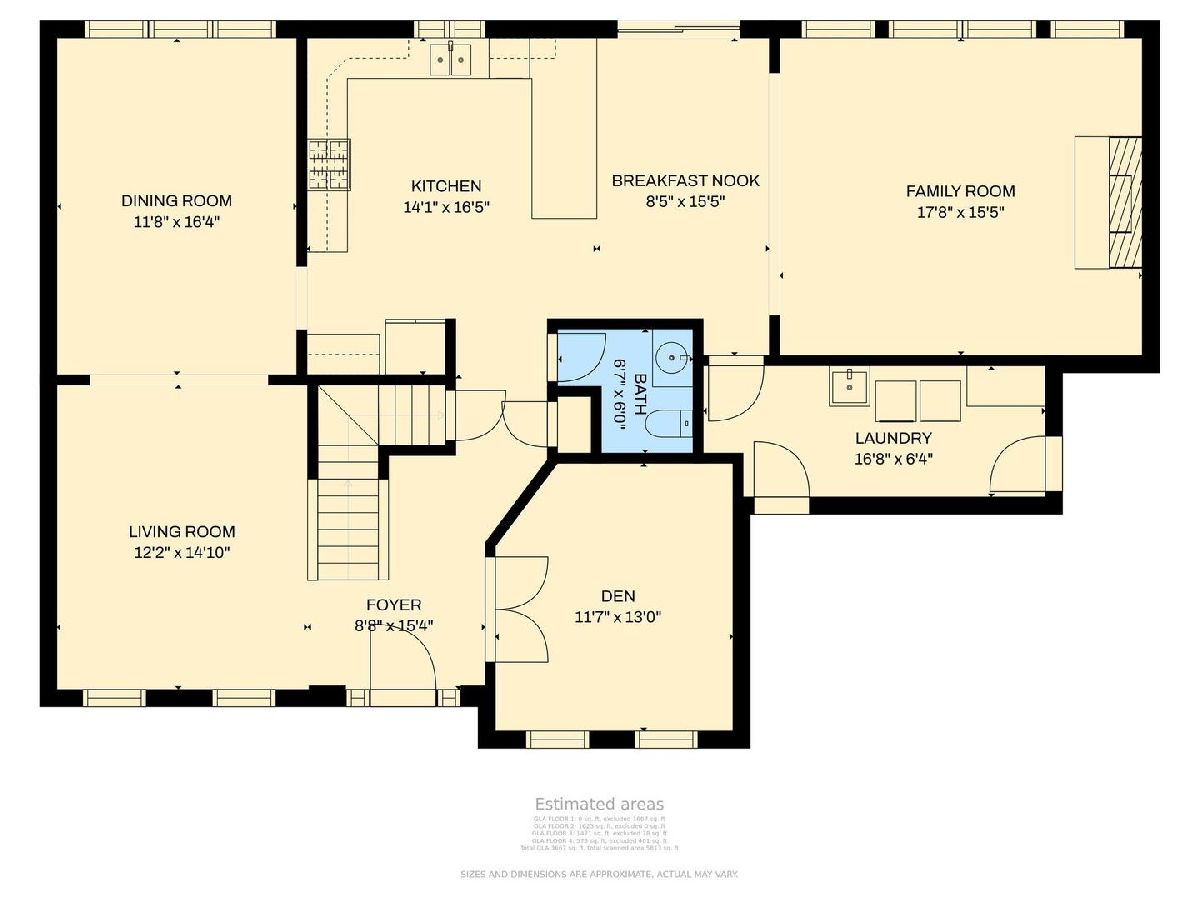
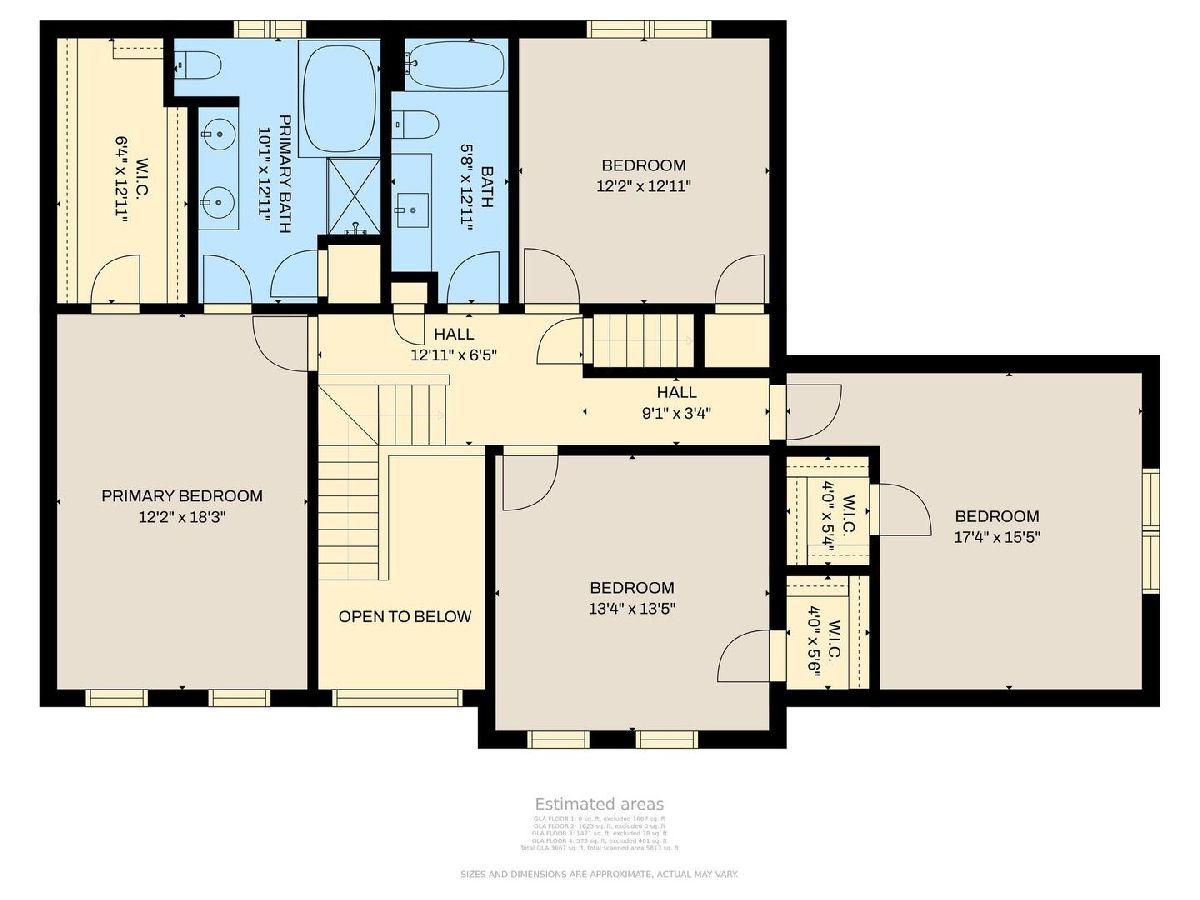
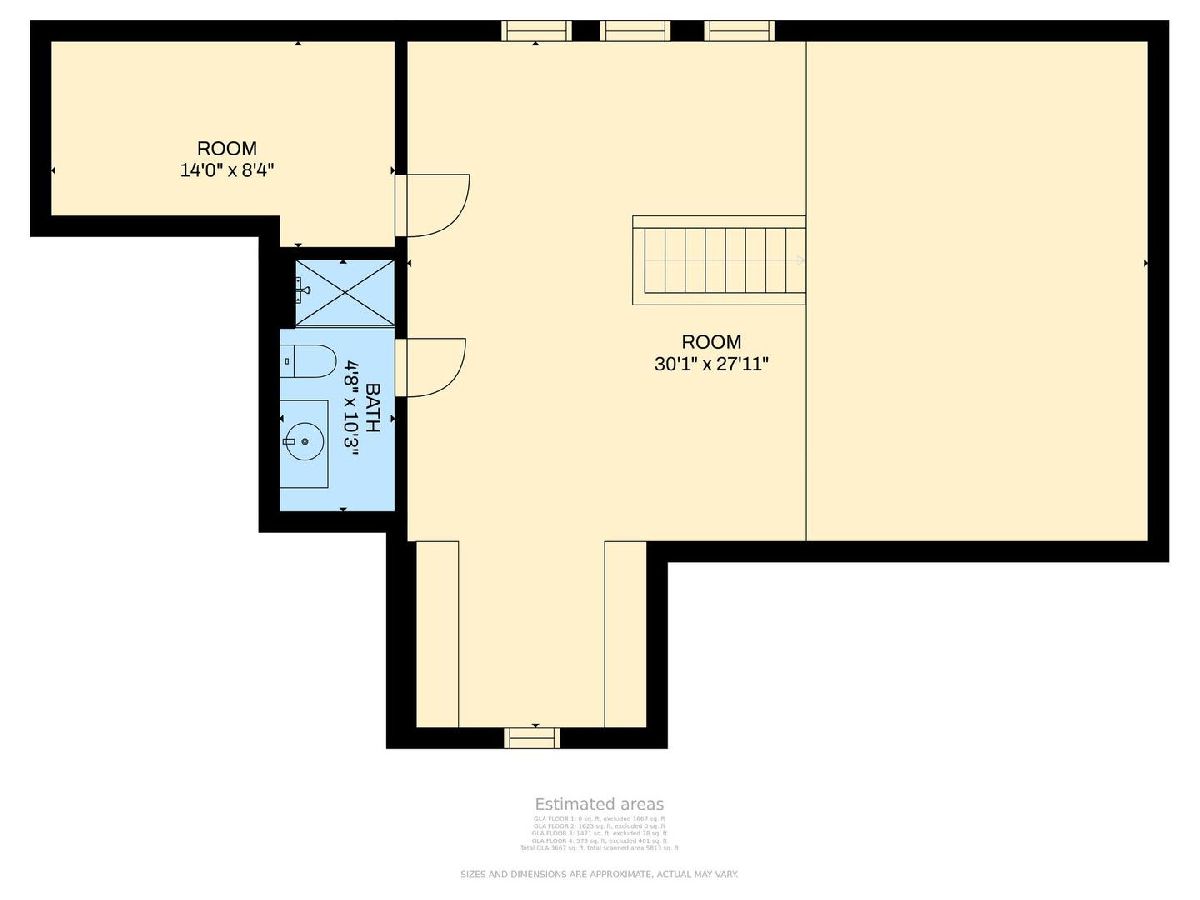
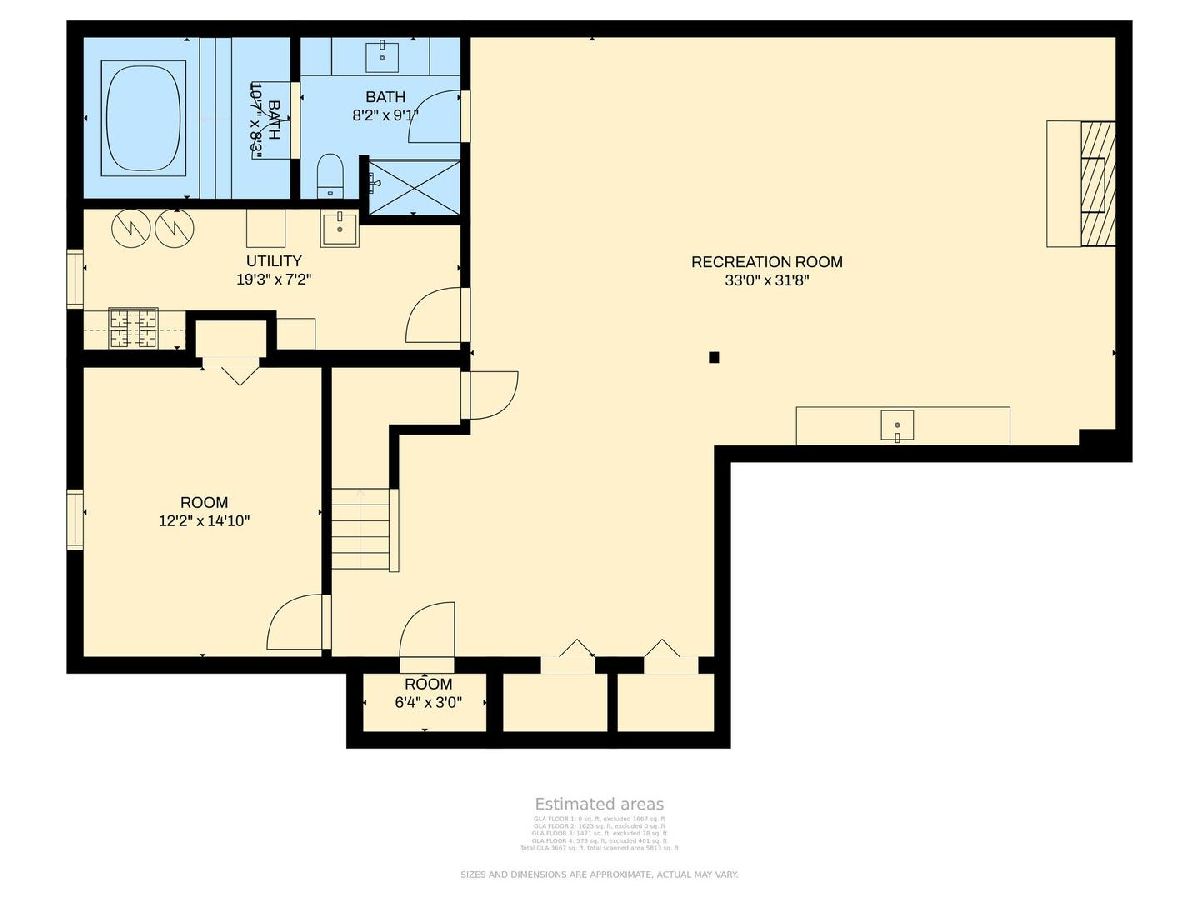
Room Specifics
Total Bedrooms: 5
Bedrooms Above Ground: 4
Bedrooms Below Ground: 1
Dimensions: —
Floor Type: —
Dimensions: —
Floor Type: —
Dimensions: —
Floor Type: —
Dimensions: —
Floor Type: —
Full Bathrooms: 5
Bathroom Amenities: Whirlpool,Separate Shower
Bathroom in Basement: 1
Rooms: —
Basement Description: Finished
Other Specifics
| 2 | |
| — | |
| Concrete | |
| — | |
| — | |
| 82.61X104.29X73.10X159.24 | |
| Finished,Pull Down Stair | |
| — | |
| — | |
| — | |
| Not in DB | |
| — | |
| — | |
| — | |
| — |
Tax History
| Year | Property Taxes |
|---|---|
| 2022 | $15,606 |
Contact Agent
Nearby Similar Homes
Nearby Sold Comparables
Contact Agent
Listing Provided By
County Line Properties, Inc.


