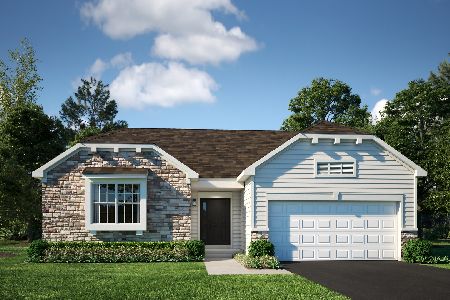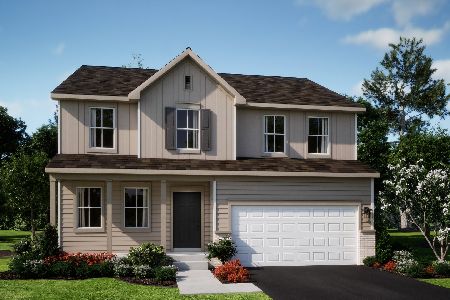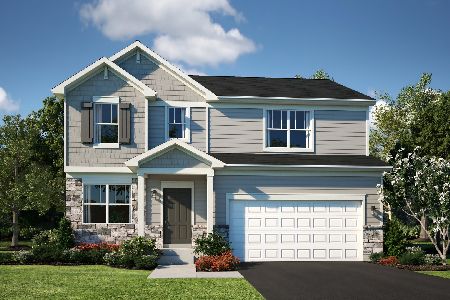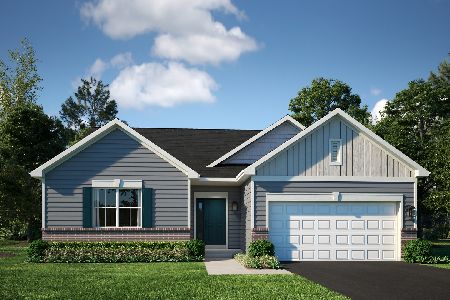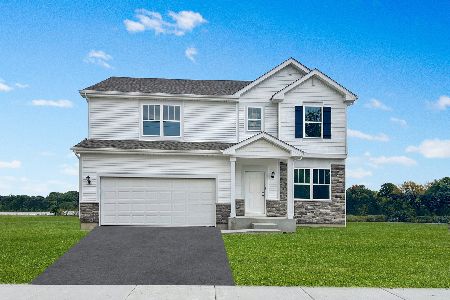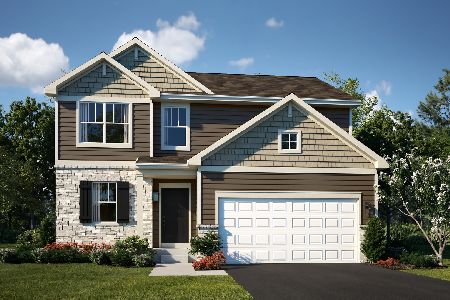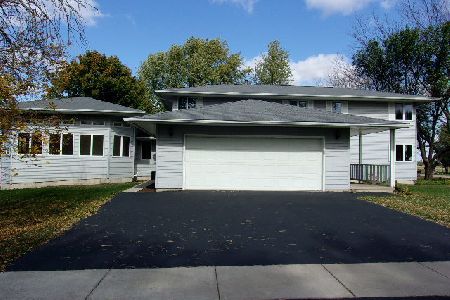440 Oak Street, Hinckley, Illinois 60520
$299,000
|
Sold
|
|
| Status: | Closed |
| Sqft: | 0 |
| Cost/Sqft: | — |
| Beds: | 7 |
| Baths: | 4 |
| Year Built: | 1977 |
| Property Taxes: | $8,552 |
| Days On Market: | 1489 |
| Lot Size: | 0,40 |
Description
Need Space??? Literally- this open floor plan offers large great room that opens to a great updated kitchen featuring custom oak cabinetry, granite counters, and fantastic built in table seating! Family room is flanked by den perfect for home office or home school! Living room and Family offer access to deck and fenced backyard! Large 1st floor laundry! 2 bedrooms, 2 large baths- one with jacuzzi tub complete the first floor! 2nd floor offers large master bedroom featuring walk in closet with shared oversized bath with dual vanities, soaking tub/shower combo, and nice tile work! 4 more bedrooms complete the second floor. Partially finished basement features 2nd laundry, half bath, and additional rooms plus storage! Dual heat/air systems! 2 car garage! Oversized deck with wonderful fenced backyard featuring mature trees! Lots of new in the last 10 years! Too much to list!
Property Specifics
| Single Family | |
| — | |
| Traditional | |
| 1977 | |
| Full | |
| — | |
| No | |
| 0.4 |
| De Kalb | |
| — | |
| — / Not Applicable | |
| None | |
| Public | |
| Public Sewer | |
| 11256344 | |
| 1514152001 |
Nearby Schools
| NAME: | DISTRICT: | DISTANCE: | |
|---|---|---|---|
|
Grade School
Hinckley Big Rock Elementary Sch |
429 | — | |
|
Middle School
Hinckley-big Rock Middle School |
429 | Not in DB | |
|
High School
Hinckley-big Rock High School |
429 | Not in DB | |
Property History
| DATE: | EVENT: | PRICE: | SOURCE: |
|---|---|---|---|
| 21 Jan, 2022 | Sold | $299,000 | MRED MLS |
| 11 Dec, 2021 | Under contract | $324,900 | MRED MLS |
| — | Last price change | $349,900 | MRED MLS |
| 27 Oct, 2021 | Listed for sale | $349,900 | MRED MLS |
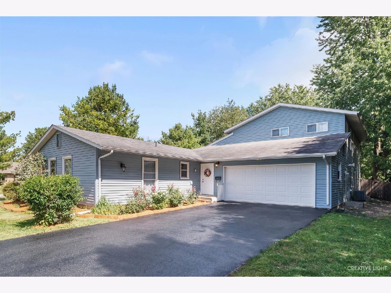
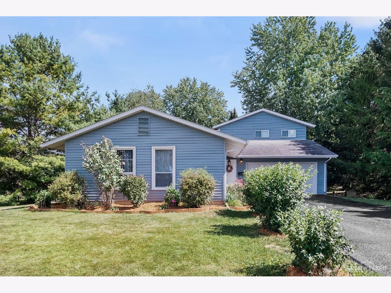
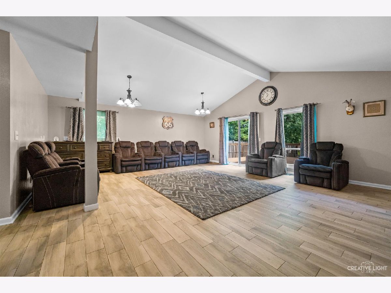
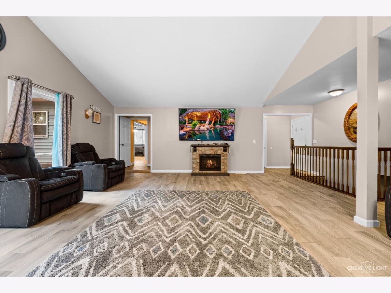
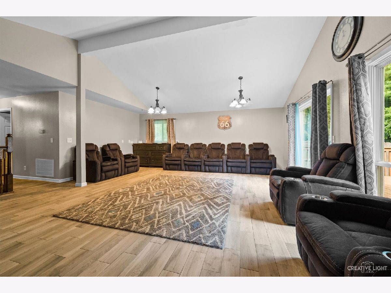

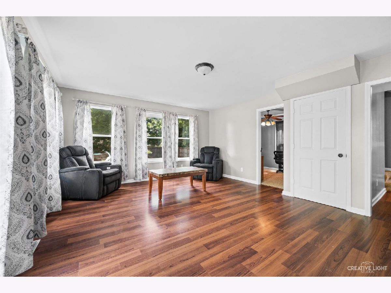
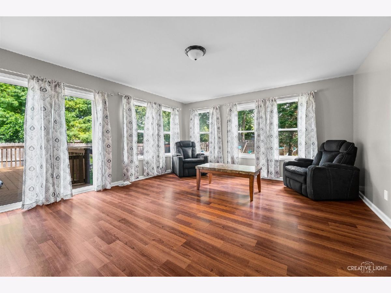
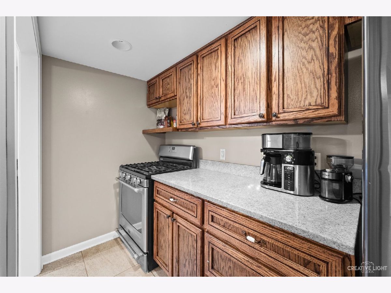
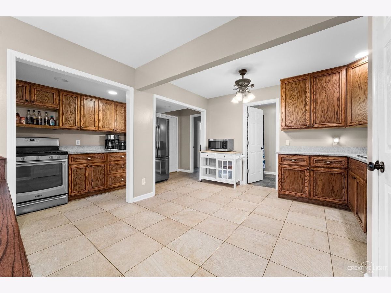
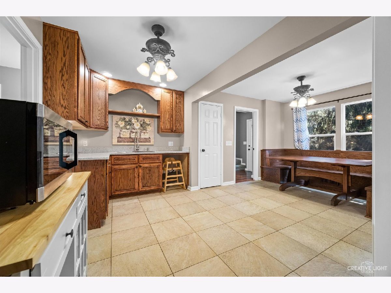
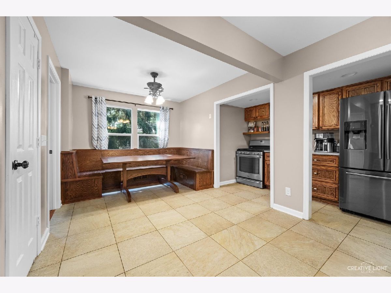
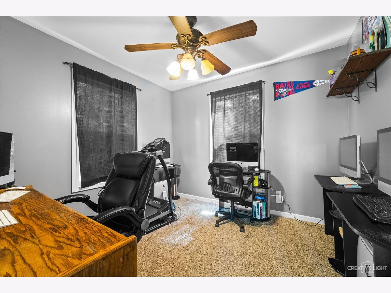
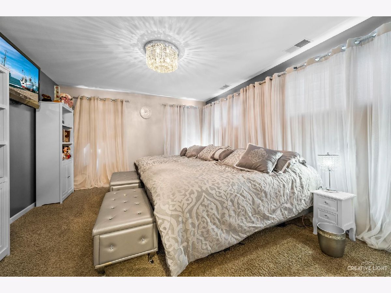
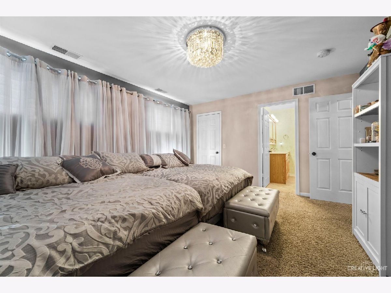
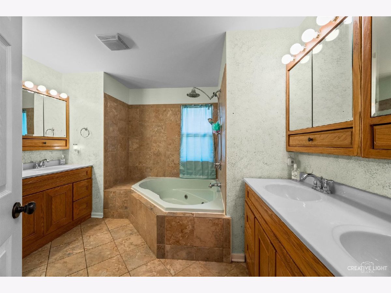
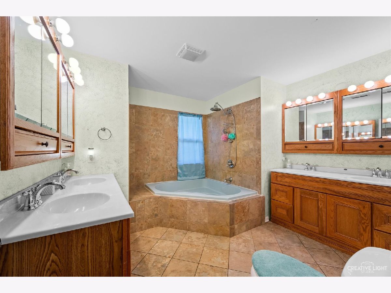
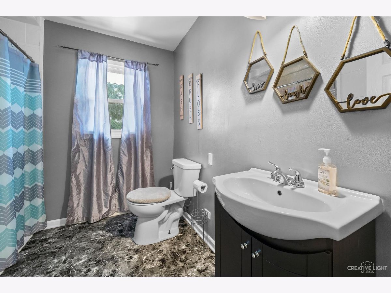
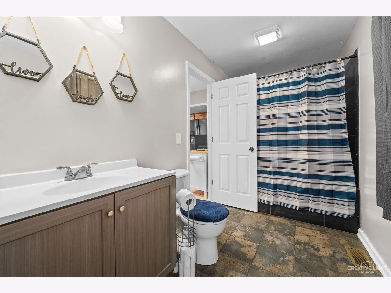
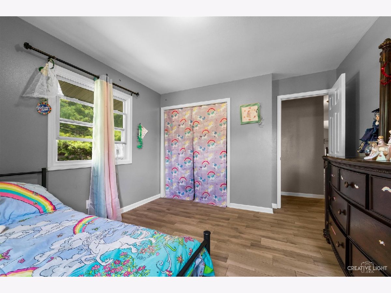
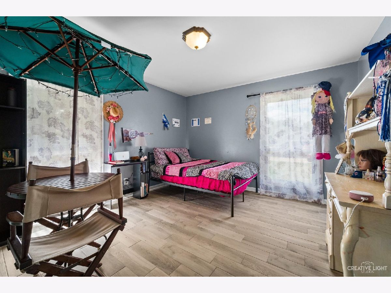
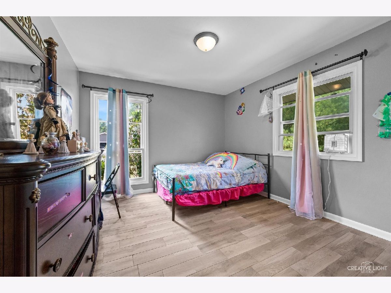

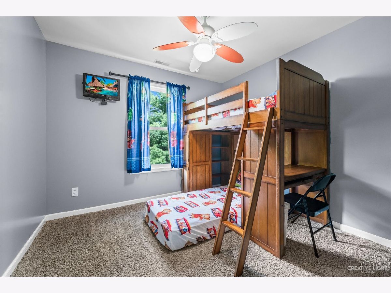
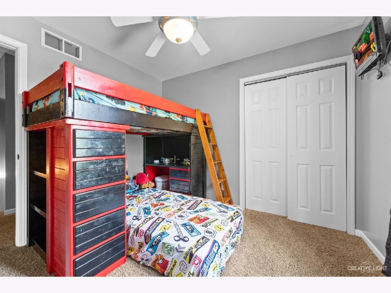
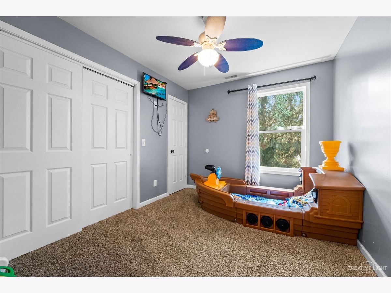
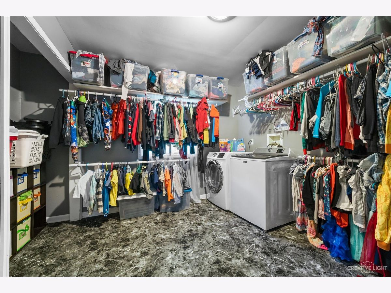
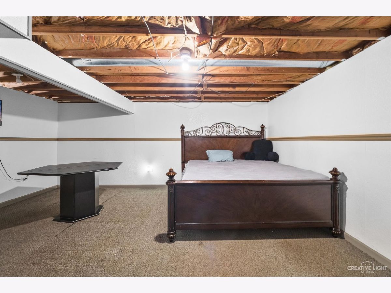
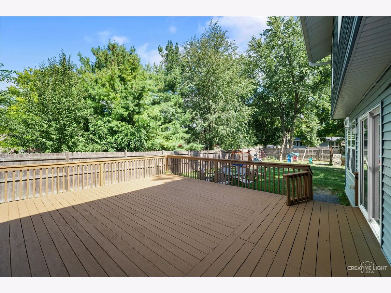
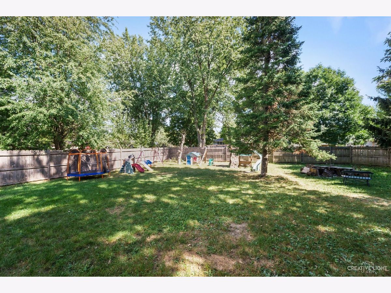
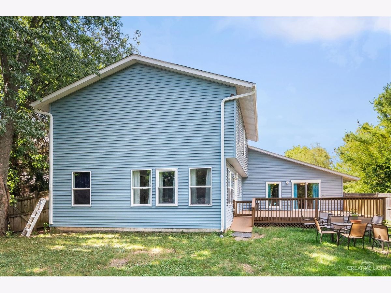
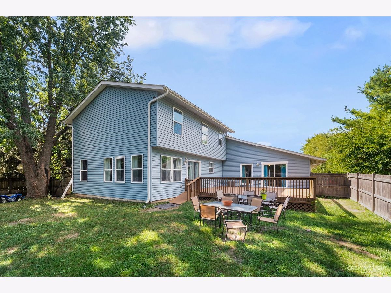
Room Specifics
Total Bedrooms: 7
Bedrooms Above Ground: 7
Bedrooms Below Ground: 0
Dimensions: —
Floor Type: Porcelain Tile
Dimensions: —
Floor Type: Porcelain Tile
Dimensions: —
Floor Type: Carpet
Dimensions: —
Floor Type: —
Dimensions: —
Floor Type: —
Dimensions: —
Floor Type: —
Full Bathrooms: 4
Bathroom Amenities: Whirlpool
Bathroom in Basement: 1
Rooms: Den,Bedroom 5,Bedroom 6,Bedroom 7
Basement Description: Partially Finished
Other Specifics
| 2 | |
| Concrete Perimeter | |
| Asphalt | |
| Deck | |
| Corner Lot,Fenced Yard,Mature Trees | |
| 99X175 | |
| — | |
| Full | |
| Vaulted/Cathedral Ceilings, First Floor Bedroom, First Floor Laundry, First Floor Full Bath | |
| Range, Microwave, Dishwasher, Refrigerator, Washer, Dryer, Stainless Steel Appliance(s) | |
| Not in DB | |
| Street Lights, Street Paved | |
| — | |
| — | |
| — |
Tax History
| Year | Property Taxes |
|---|---|
| 2022 | $8,552 |
Contact Agent
Nearby Similar Homes
Nearby Sold Comparables
Contact Agent
Listing Provided By
RE/MAX All Pro - Sugar Grove

