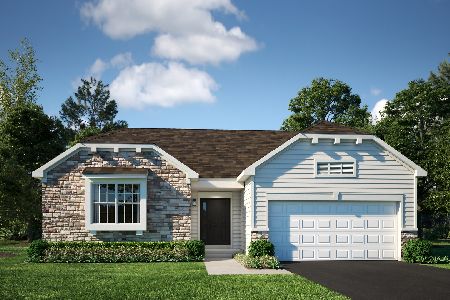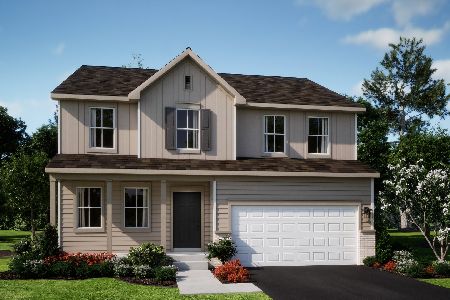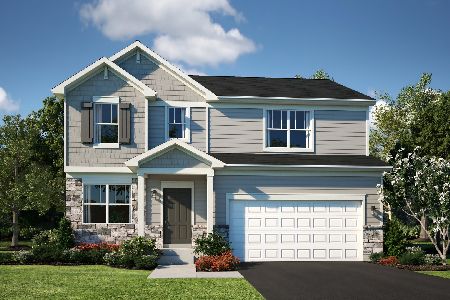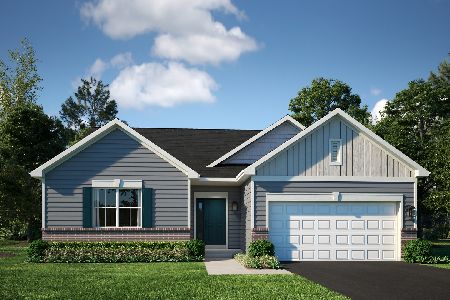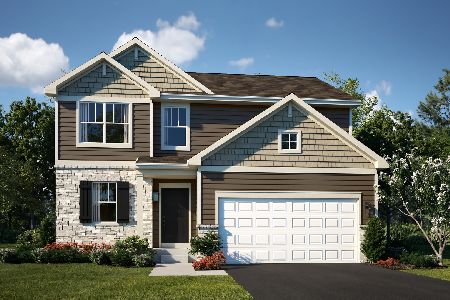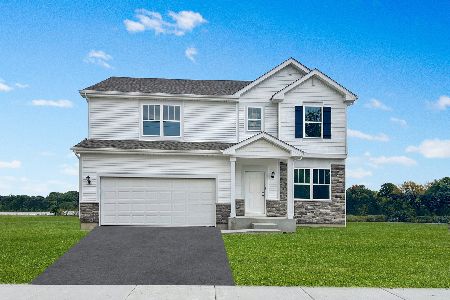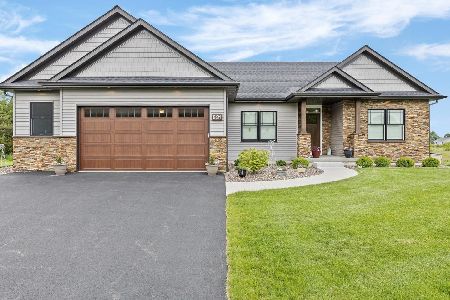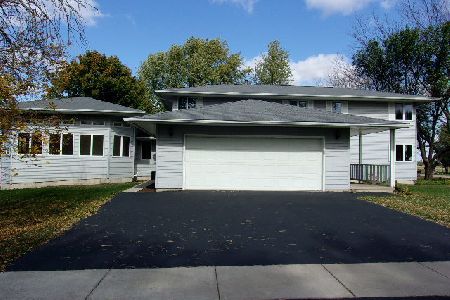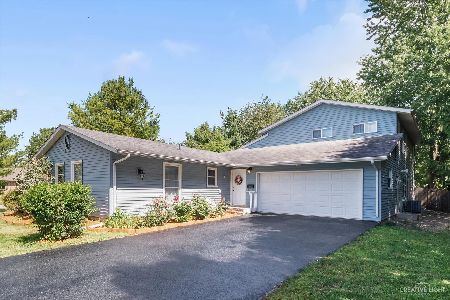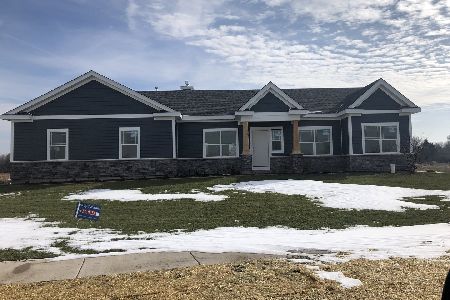510 Oak Street, Hinckley, Illinois 60520
$235,000
|
Sold
|
|
| Status: | Closed |
| Sqft: | 2,700 |
| Cost/Sqft: | $92 |
| Beds: | 4 |
| Baths: | 3 |
| Year Built: | 1985 |
| Property Taxes: | $5,508 |
| Days On Market: | 3450 |
| Lot Size: | 0,29 |
Description
WATER & WOODS!! PEACE AND PRIVACY!! It ALL Awaits You In This 2700 Sq Ft Haven On Quiet Dead End Street! Spectacular Setting For The Nature Lover - All The Amenities Of Being Close To Everything! Sprawling Home With Huge Eat In Kitchen, Ceramic Tile Floors, Loads of Cabinetry and All Appliances Included, Formal Living Room And Dining Rooms Are All Expanded! Sunken Family Room with Wetbar, Gorgeous Fireplace and Loads of Natural Light! Second Floor Boasts Large Master Suite with Private Fireplace and Full Private Bath Plus W/I/C! 3 Additional Generous Bedrooms and Full Guest Bath! Basement Is Finished with Super Spacious Rec Room with Dry Bar, Storage And Utility Rooms! PLUS Sub Basement DREAM 27x14 Workshop For The Hobbyist - Oh! Did I Mention the Huge Garage??! Oversize Overhead Door for Boats, Vans, Toys & MORE! All Situated On Master Planned Landscaped Lot with Gorgeous Water Features In Front AND Backyards, Waterfalls, Koi Pond, Footbridge, Multi Level Deck & Charming Gazebo!
Property Specifics
| Single Family | |
| — | |
| — | |
| 1985 | |
| Full | |
| — | |
| No | |
| 0.29 |
| De Kalb | |
| — | |
| 0 / Not Applicable | |
| None | |
| Public | |
| Public Sewer | |
| 09258496 | |
| 1514103001 |
Property History
| DATE: | EVENT: | PRICE: | SOURCE: |
|---|---|---|---|
| 12 Aug, 2016 | Sold | $235,000 | MRED MLS |
| 10 Jul, 2016 | Under contract | $249,500 | MRED MLS |
| 15 Jun, 2016 | Listed for sale | $249,500 | MRED MLS |
| 27 Dec, 2019 | Sold | $226,400 | MRED MLS |
| 3 Dec, 2019 | Under contract | $224,900 | MRED MLS |
| 26 Nov, 2019 | Listed for sale | $224,900 | MRED MLS |
Room Specifics
Total Bedrooms: 4
Bedrooms Above Ground: 4
Bedrooms Below Ground: 0
Dimensions: —
Floor Type: Carpet
Dimensions: —
Floor Type: Carpet
Dimensions: —
Floor Type: Carpet
Full Bathrooms: 3
Bathroom Amenities: —
Bathroom in Basement: 0
Rooms: Recreation Room,Workshop,Storage
Basement Description: Finished,Sub-Basement
Other Specifics
| 2.5 | |
| — | |
| — | |
| Deck, Gazebo | |
| Pond(s),Water View | |
| 80 X 154.24 | |
| — | |
| Full | |
| Bar-Dry, Bar-Wet | |
| Range, Microwave, Dishwasher, Refrigerator, Washer, Dryer | |
| Not in DB | |
| Street Paved | |
| — | |
| — | |
| — |
Tax History
| Year | Property Taxes |
|---|---|
| 2016 | $5,508 |
| 2019 | $6,059 |
Contact Agent
Nearby Similar Homes
Nearby Sold Comparables
Contact Agent
Listing Provided By
RE/MAX All Pro

