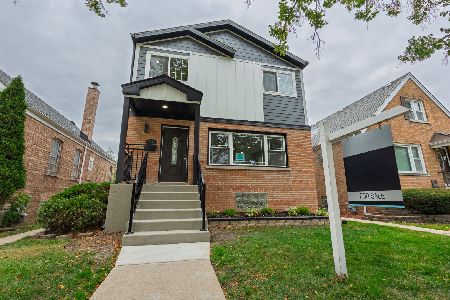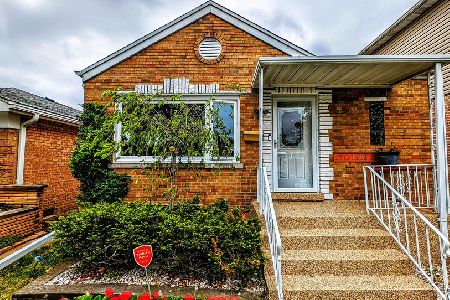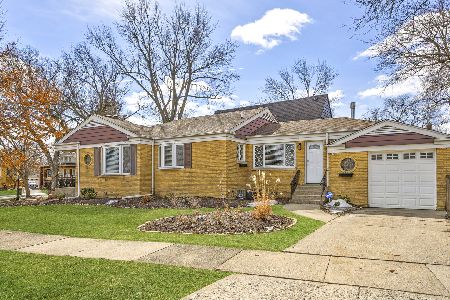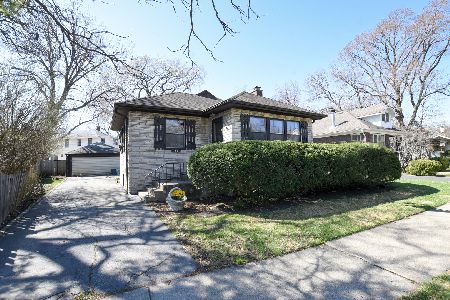440 Selborne Road, Riverside, Illinois 60546
$455,000
|
Sold
|
|
| Status: | Closed |
| Sqft: | 1,978 |
| Cost/Sqft: | $232 |
| Beds: | 2 |
| Baths: | 3 |
| Year Built: | 1943 |
| Property Taxes: | $6,907 |
| Days On Market: | 1922 |
| Lot Size: | 0,12 |
Description
Traditional brick Tudor that has all the vintage details you'll appreciate with contemporary updates. Architect designed interior with exquisite appointments. Recessed lighting with touch sensitive switches. Newer kitchen including stainless steel appliances, soapstone counter top accented by glass tile backsplash and new hardwood flooring. Traditional living and dining rooms abound by arch doorways, cove ceilings and limestone fireplace (new stainless steel liner and rebuilt firebox). Second floor encompasses 2 bedrooms with a modern, chic full bathroom. Bathroom features Poggenpohl cabinetry, Travertine tile floor, and glass tile shower. Built in double closets with Elfa systems in the master bedroom. Terrific, finished lower level with bedroom, full bath, office space, two large storage spaces and laundry room. Attractive rear porch with Pella sliding glass doors leading to a Ipe deck and secluded garden. Exterior recently painted and new driveway installed. Move right in!
Property Specifics
| Single Family | |
| — | |
| English | |
| 1943 | |
| Full | |
| — | |
| No | |
| 0.12 |
| Cook | |
| — | |
| 0 / Not Applicable | |
| None | |
| Lake Michigan | |
| Public Sewer | |
| 10910575 | |
| 15253040370000 |
Nearby Schools
| NAME: | DISTRICT: | DISTANCE: | |
|---|---|---|---|
|
Middle School
L J Hauser Junior High School |
96 | Not in DB | |
|
High School
Riverside Brookfield Twp Senior |
208 | Not in DB | |
Property History
| DATE: | EVENT: | PRICE: | SOURCE: |
|---|---|---|---|
| 26 Aug, 2013 | Sold | $420,000 | MRED MLS |
| 13 Jul, 2013 | Under contract | $419,000 | MRED MLS |
| 10 Jul, 2013 | Listed for sale | $419,000 | MRED MLS |
| 7 Dec, 2020 | Sold | $455,000 | MRED MLS |
| 23 Oct, 2020 | Under contract | $459,000 | MRED MLS |
| 19 Oct, 2020 | Listed for sale | $459,000 | MRED MLS |
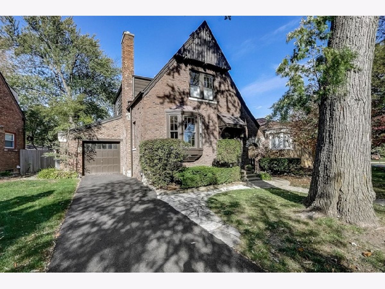
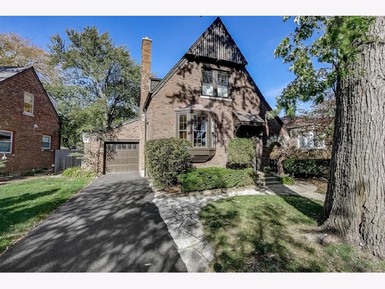
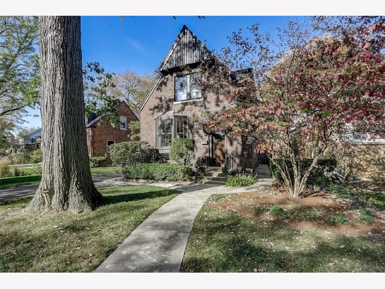
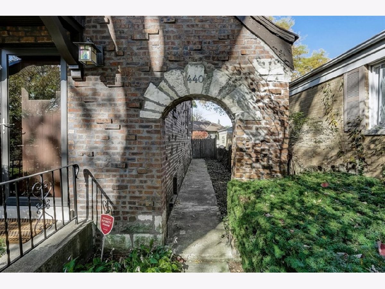
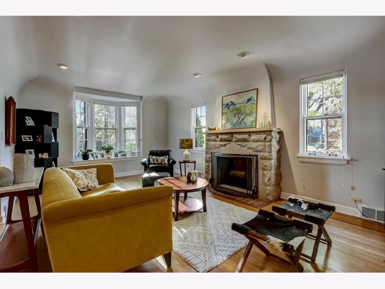
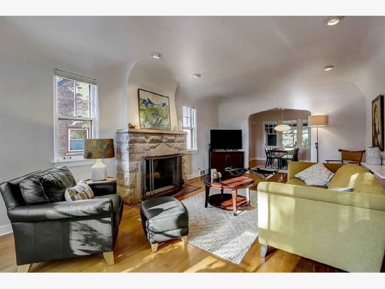
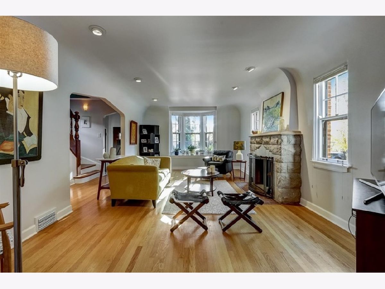
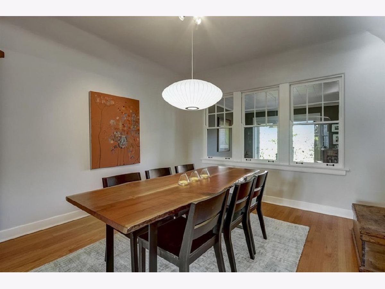
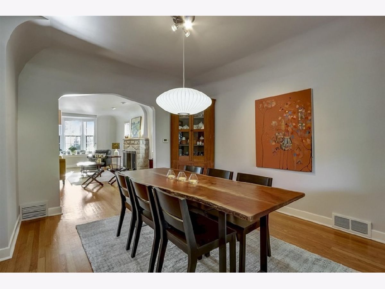
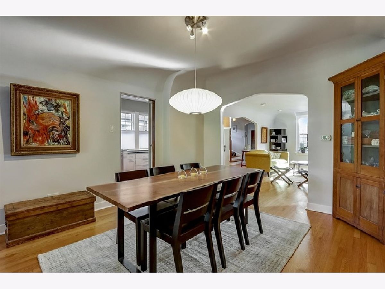
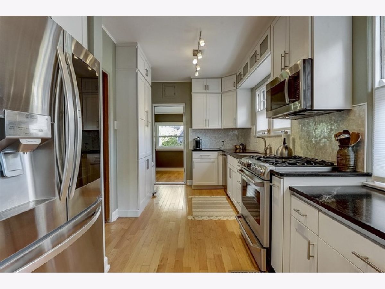
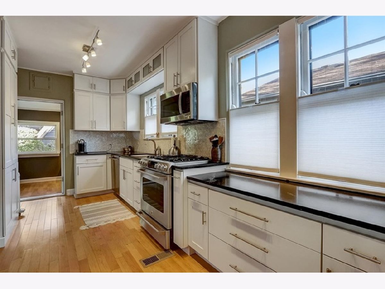
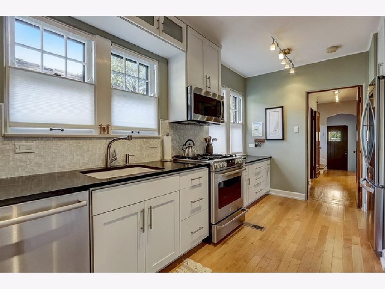
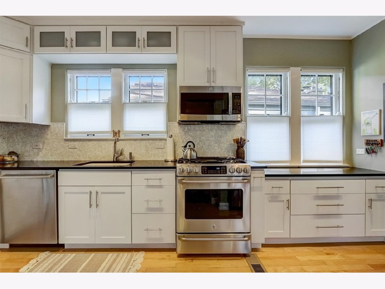
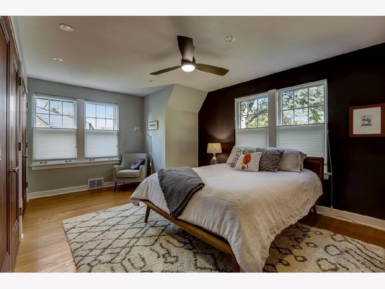
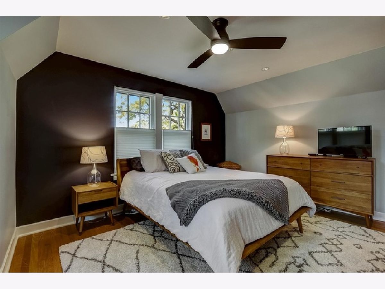
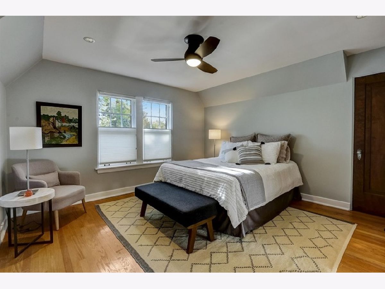
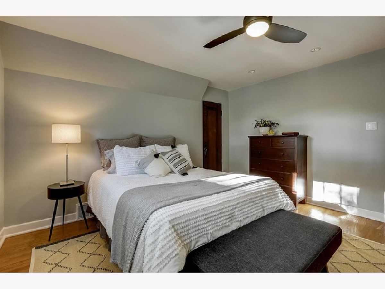
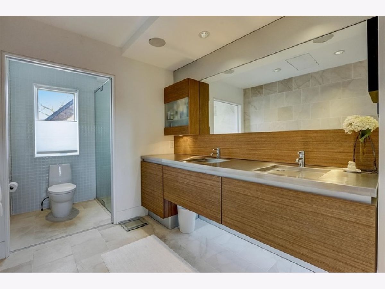
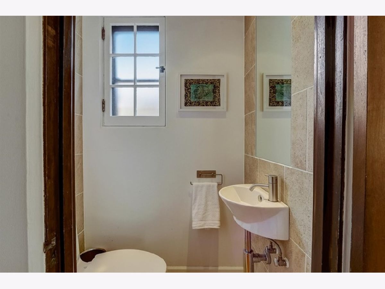
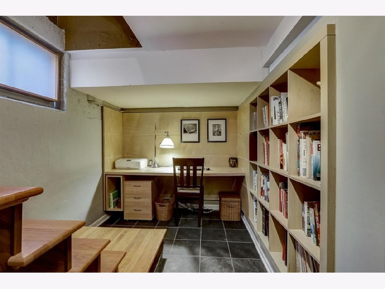
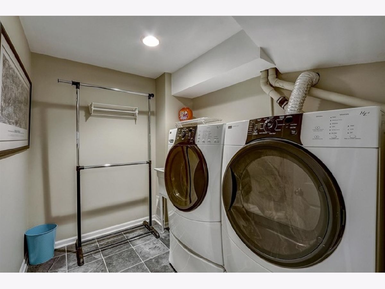
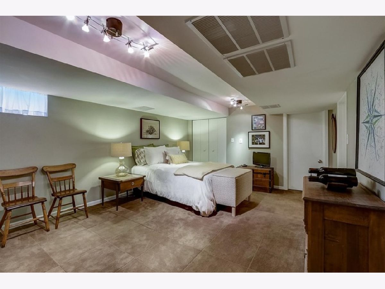
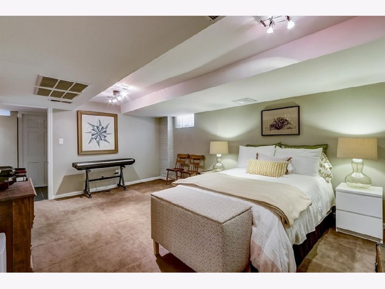
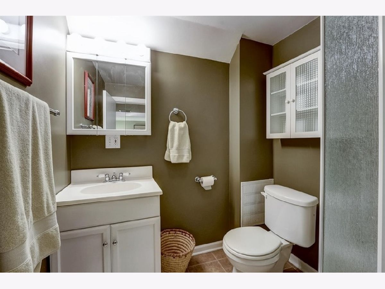
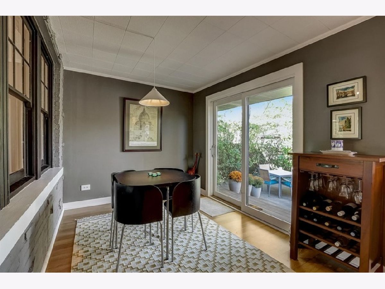
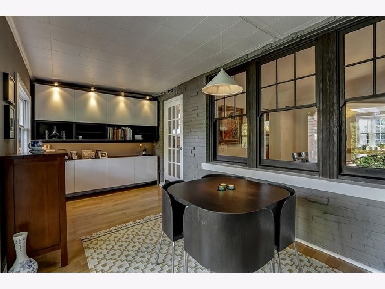
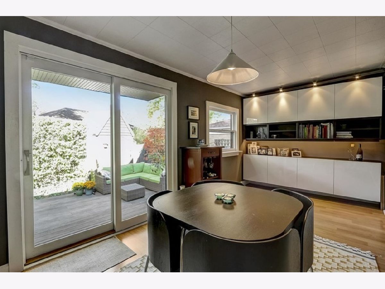
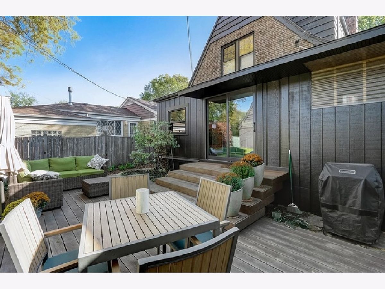
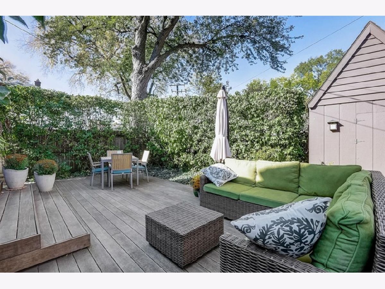
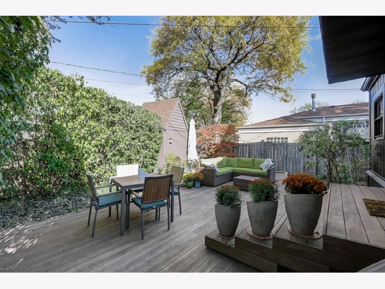
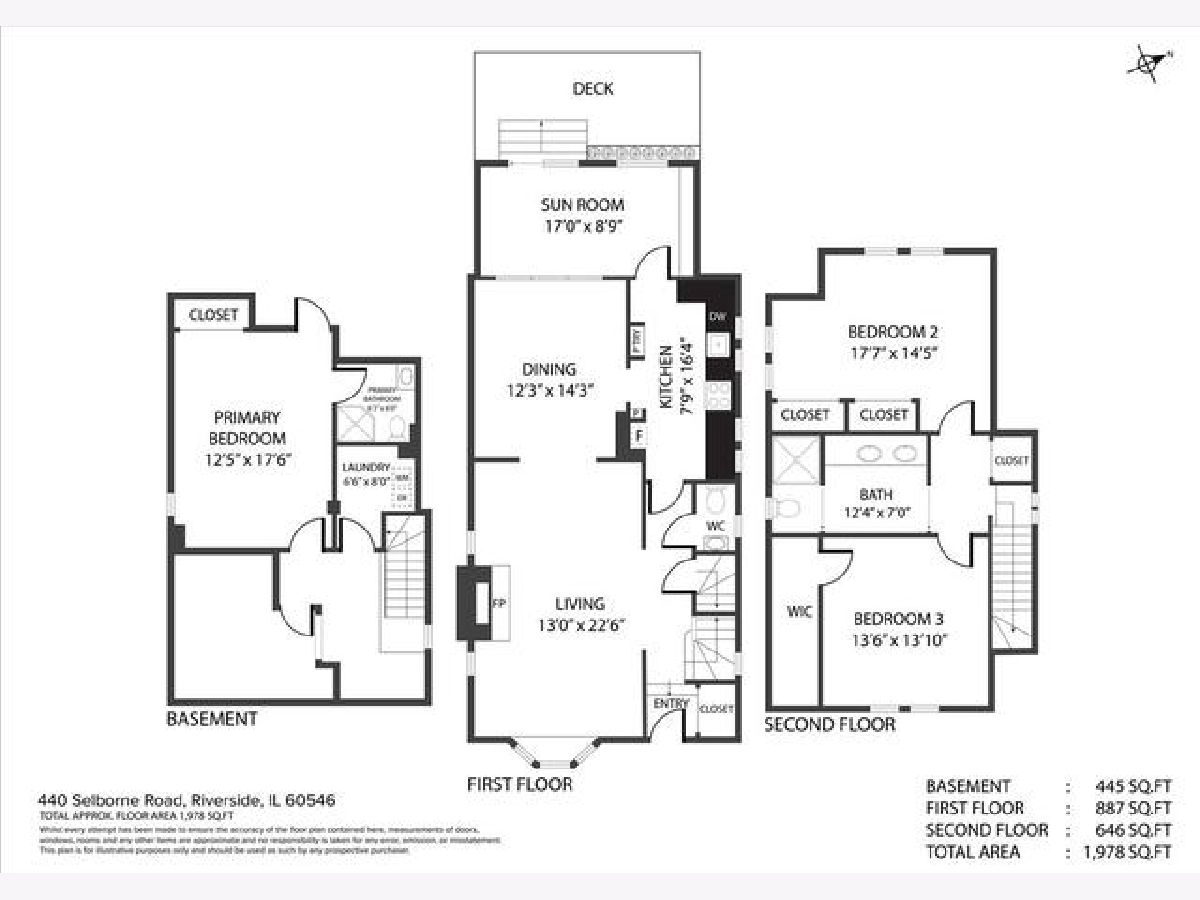
Room Specifics
Total Bedrooms: 3
Bedrooms Above Ground: 2
Bedrooms Below Ground: 1
Dimensions: —
Floor Type: Hardwood
Dimensions: —
Floor Type: Carpet
Full Bathrooms: 3
Bathroom Amenities: Separate Shower,Double Sink
Bathroom in Basement: 1
Rooms: Office
Basement Description: Finished
Other Specifics
| 1 | |
| Concrete Perimeter | |
| — | |
| Deck | |
| — | |
| 51 X 94 X 102 X 45 | |
| — | |
| None | |
| Hardwood Floors | |
| Range, Dishwasher, Refrigerator, Washer, Dryer, Disposal, Stainless Steel Appliance(s) | |
| Not in DB | |
| — | |
| — | |
| — | |
| Wood Burning |
Tax History
| Year | Property Taxes |
|---|---|
| 2013 | $8,564 |
| 2020 | $6,907 |
Contact Agent
Nearby Similar Homes
Nearby Sold Comparables
Contact Agent
Listing Provided By
RE/MAX In The Village


