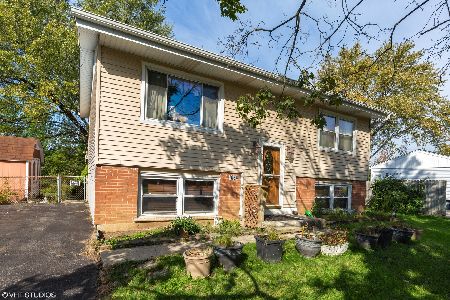440 South Street, South Elgin, Illinois 60177
$289,995
|
Sold
|
|
| Status: | Closed |
| Sqft: | 2,508 |
| Cost/Sqft: | $116 |
| Beds: | 4 |
| Baths: | 3 |
| Year Built: | 2000 |
| Property Taxes: | $6,815 |
| Days On Market: | 1939 |
| Lot Size: | 0,33 |
Description
Spacious two-story situated on a 1/3 acre fenced in lot, this 4bdrm 2.1 bath home is nestled away on a cul-de-sac street minutes away from the newly constructed Panton Mill Park, South Elgin schools and in close proximity to the Randall Rd. corridor, Route 20 and expressways. Open floor plan perfect for entertaining with eat-in kitchen that flows into family room with gas fireplace. Create your own retreat in the over-sized, freshly painted master suite with tray ceilings, black-out curtains, walk-in closet and whirlpool tub. Generous bedroom sizes - 2nd bdrm w/ WIC, 3rd bdrm w/vaulted ceiling and convenient 2nd floor laundry. Full basement ready to be finished with tankless HWH and rough-in for 4th bathroom. Water softener in working condition, but sold as-is. Newer roof with 25 year warranty. Electric stove, but has connectors for gas as well. Home has been professionally cleaned and sanitized. Bring your decorating ideas to make this your forever home. This is a lot of house at an incredible price!
Property Specifics
| Single Family | |
| — | |
| Traditional | |
| 2000 | |
| Full | |
| — | |
| No | |
| 0.33 |
| Kane | |
| — | |
| — / Not Applicable | |
| None | |
| Public | |
| Public Sewer | |
| 10927964 | |
| 0635406014 |
Nearby Schools
| NAME: | DISTRICT: | DISTANCE: | |
|---|---|---|---|
|
Grade School
Clinton Elementary School |
46 | — | |
|
Middle School
Kenyon Woods Middle School |
46 | Not in DB | |
|
High School
South Elgin High School |
46 | Not in DB | |
Property History
| DATE: | EVENT: | PRICE: | SOURCE: |
|---|---|---|---|
| 6 Jan, 2021 | Sold | $289,995 | MRED MLS |
| 6 Dec, 2020 | Under contract | $289,995 | MRED MLS |
| 7 Nov, 2020 | Listed for sale | $289,995 | MRED MLS |
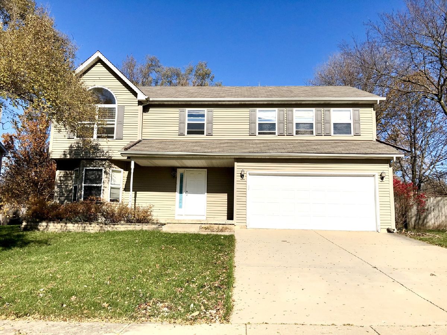
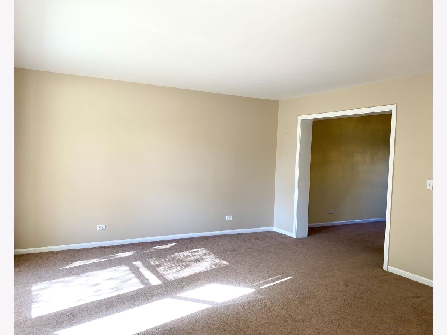
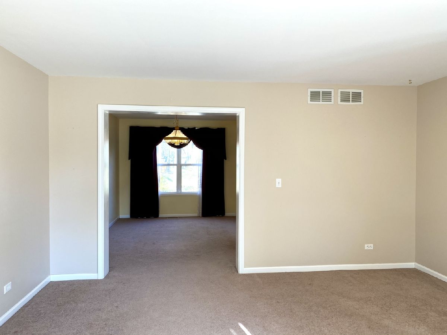
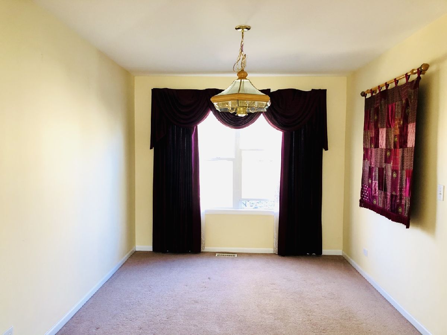
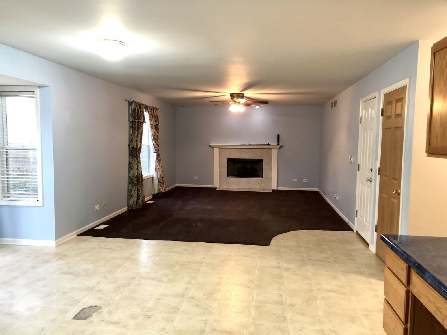
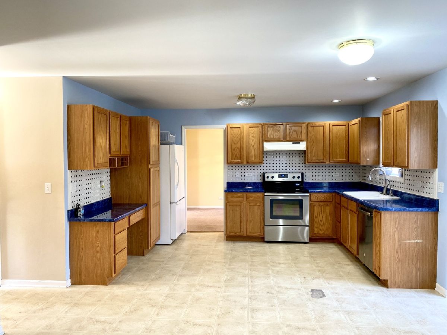
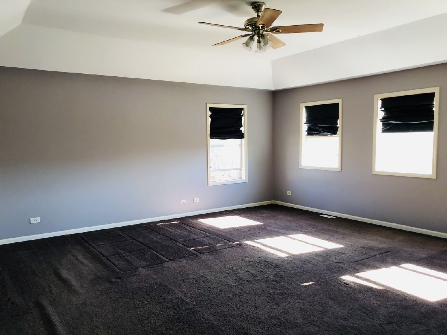
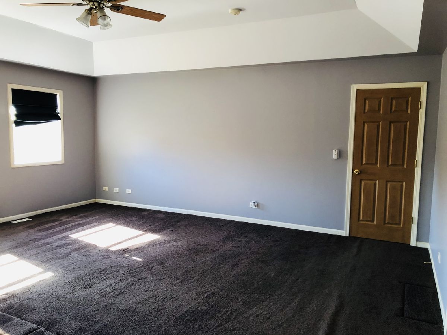
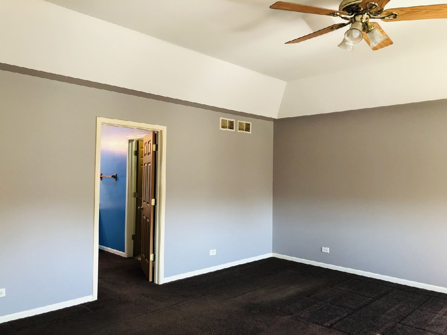
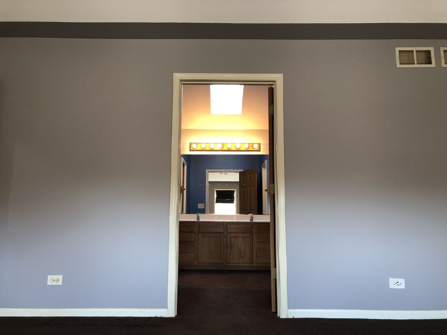
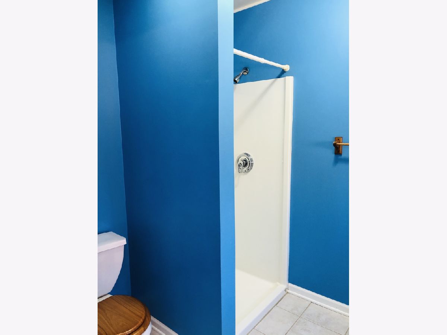
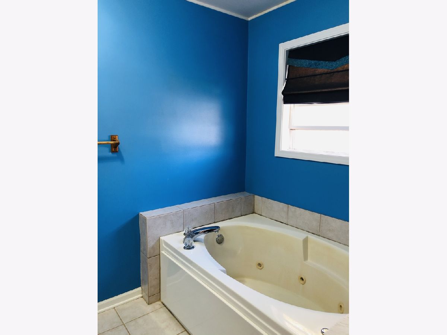
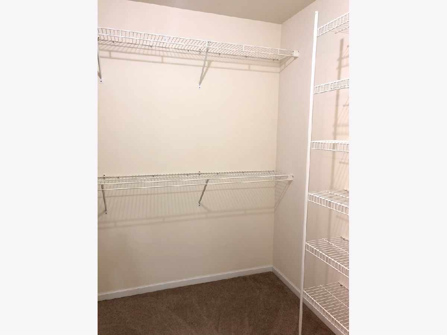
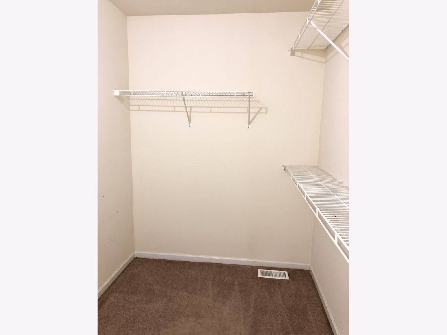
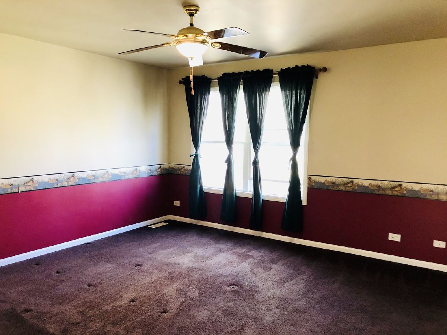
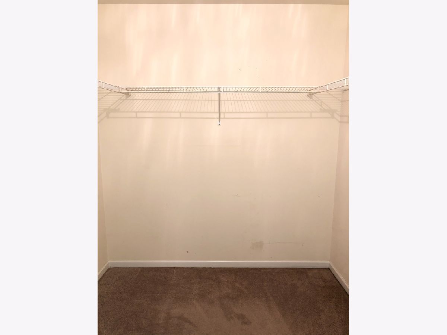
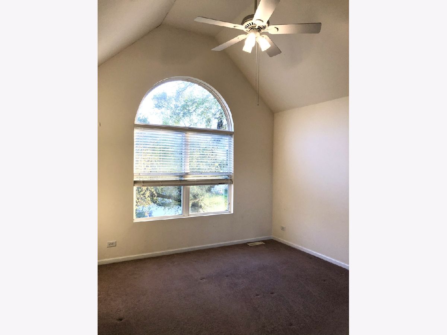
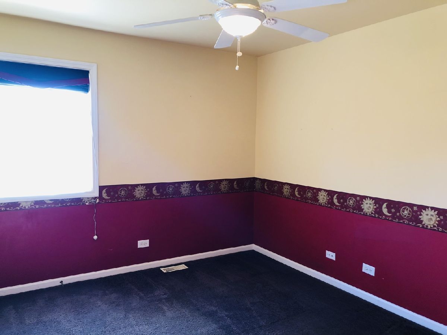
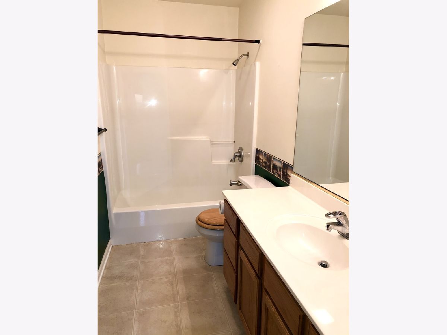
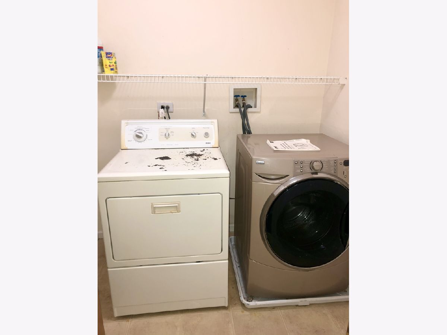
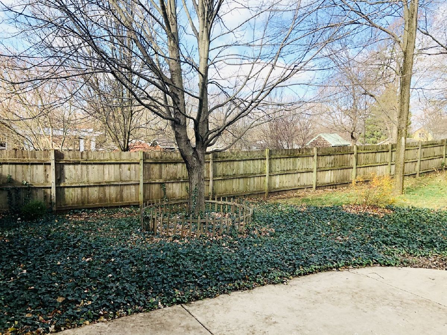
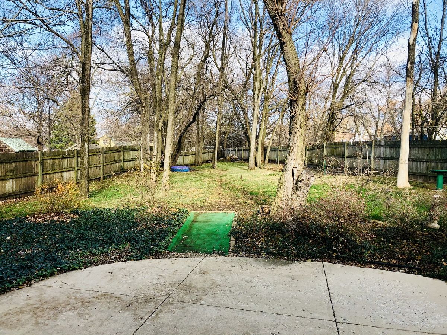
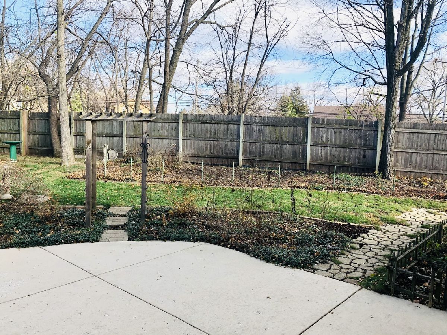
Room Specifics
Total Bedrooms: 4
Bedrooms Above Ground: 4
Bedrooms Below Ground: 0
Dimensions: —
Floor Type: Carpet
Dimensions: —
Floor Type: Carpet
Dimensions: —
Floor Type: Carpet
Full Bathrooms: 3
Bathroom Amenities: Whirlpool,Separate Shower,Double Sink
Bathroom in Basement: 0
Rooms: No additional rooms
Basement Description: Unfinished
Other Specifics
| 2 | |
| — | |
| Concrete | |
| Patio, Porch, Storms/Screens | |
| Fenced Yard,Mature Trees,Wood Fence | |
| 120X229X258 | |
| — | |
| Full | |
| Skylight(s), Second Floor Laundry, Walk-In Closet(s), Open Floorplan | |
| Range, Dishwasher, Refrigerator, Washer, Dryer, Disposal, Water Softener | |
| Not in DB | |
| Curbs, Sidewalks, Street Lights, Street Paved | |
| — | |
| — | |
| Gas Log, Gas Starter |
Tax History
| Year | Property Taxes |
|---|---|
| 2021 | $6,815 |
Contact Agent
Nearby Similar Homes
Nearby Sold Comparables
Contact Agent
Listing Provided By
Charles Rutenberg Realty of IL




