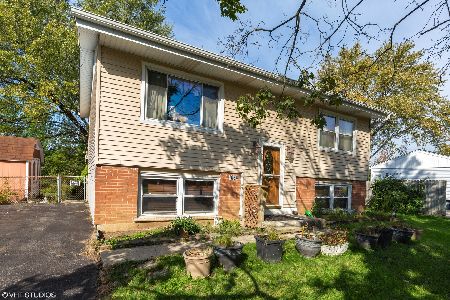[Address Unavailable], South Elgin, Illinois 60177
$385,000
|
Sold
|
|
| Status: | Closed |
| Sqft: | 3,012 |
| Cost/Sqft: | $131 |
| Beds: | 4 |
| Baths: | 4 |
| Year Built: | 1995 |
| Property Taxes: | $6,708 |
| Days On Market: | 1711 |
| Lot Size: | 0,07 |
Description
You don't want to miss this beautiful four bed, three and one-half bath on a quiet cul-de-sac in school district 303. Here is your opportunity to get into the St Charles North High School. Backing up to the marshland, enjoy the serene sounds of nature. Relax by the firepit or enjoy the freshly sodded lawn. Mulched playground area and YES, the maintenance-free playground stays! Three-tier deck with gazebo is perfect for entertaining. One of the biggest lots available in this subdivision. You will not be disappointed. Roof and siding are less than 10 years old. AC and Furnace replaced January 2021. Home interior repainted April 2021. In the kitchen, granite counter tops compliment the freshly painted cabinets and the breakfast bar is is sure to get daily use. Upgraded hardwood floors in first and second floor and all the bedrooms. Walk-out basement. Jim Hansen Park is a block away. Check out the low taxes!! Owners can accommodate a quick closing. Schedule your showing ASAP!
Property Specifics
| Single Family | |
| — | |
| — | |
| 1995 | |
| Walkout | |
| — | |
| No | |
| 0.07 |
| Kane | |
| — | |
| — / Not Applicable | |
| None | |
| Public | |
| — | |
| 11126992 | |
| 0903203011 |
Nearby Schools
| NAME: | DISTRICT: | DISTANCE: | |
|---|---|---|---|
|
Grade School
Anderson Elementary School |
303 | — | |
|
Middle School
Wredling Middle School |
303 | Not in DB | |
|
High School
St Charles North High School |
303 | Not in DB | |
Property History
| DATE: | EVENT: | PRICE: | SOURCE: |
|---|























Room Specifics
Total Bedrooms: 4
Bedrooms Above Ground: 4
Bedrooms Below Ground: 0
Dimensions: —
Floor Type: Hardwood
Dimensions: —
Floor Type: Hardwood
Dimensions: —
Floor Type: Hardwood
Full Bathrooms: 4
Bathroom Amenities: —
Bathroom in Basement: 1
Rooms: No additional rooms
Basement Description: Finished
Other Specifics
| — | |
| Concrete Perimeter | |
| Asphalt | |
| Deck, Fire Pit | |
| Cul-De-Sac | |
| 81 X 82 X 23 X 59 | |
| — | |
| Full | |
| — | |
| Range, Dishwasher, Refrigerator, Washer, Dryer | |
| Not in DB | |
| — | |
| — | |
| — | |
| — |
Tax History
| Year | Property Taxes |
|---|
Contact Agent
Nearby Similar Homes
Nearby Sold Comparables
Contact Agent
Listing Provided By
Coldwell Banker Realty











