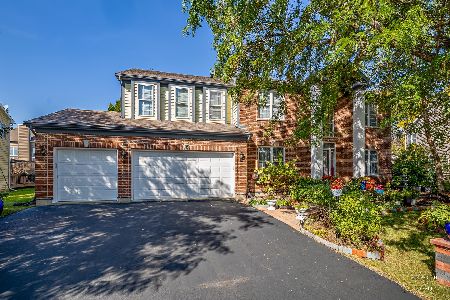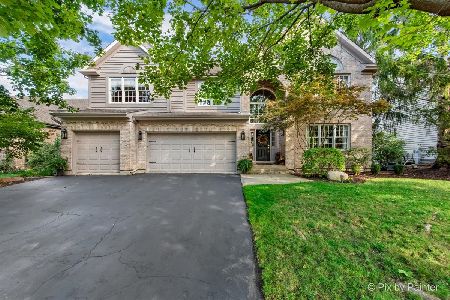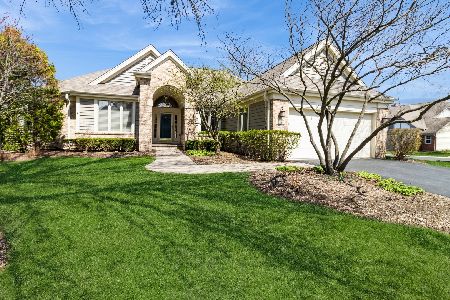440 Vintage Drive, Lake In The Hills, Illinois 60156
$340,000
|
Sold
|
|
| Status: | Closed |
| Sqft: | 2,220 |
| Cost/Sqft: | $155 |
| Beds: | 4 |
| Baths: | 3 |
| Year Built: | 1992 |
| Property Taxes: | $10,622 |
| Days On Market: | 3107 |
| Lot Size: | 0,19 |
Description
Enjoy early morning sunrises and views of the golf course and pond in this Fairway Home at Boulder Ridge! As you drive through the neighborhood, you'll notice how beautifully maintained all of the homes are. Then when you step into the foyer you will be "wowed" by the extra tall & vaulted ceilings and wonderful open floor plan. The greatroom has a limestone fireplace, hardwood floors and a full wall of windows. The kitchen has striking granite countertops, honey maple 42" cabinets with a coffee glaze, hardwood floors and sliding doors leading to the sunny upper deck facing the golf course! The master also has a tray ceiling and full wall of windows with views of the course! The walkout lower level is like another whole house: there's the enormous family room with fireplace, bar and sliding doors to the patio; the large office/4th bedroom with full bath; and huge storage area! All these wonderful features and no yard work to do! Come enjoy the Boulder Ridge lifestyle!
Property Specifics
| Single Family | |
| — | |
| Ranch | |
| 1992 | |
| Full,Walkout | |
| AUGUSTA | |
| No | |
| 0.19 |
| Mc Henry | |
| Boulder Ridge Fairways | |
| 238 / Monthly | |
| Insurance,Security,Security,Lawn Care,Scavenger,Snow Removal | |
| Public | |
| Public Sewer | |
| 09659501 | |
| 1930101028 |
Nearby Schools
| NAME: | DISTRICT: | DISTANCE: | |
|---|---|---|---|
|
Grade School
Lincoln Prairie Elementary Schoo |
300 | — | |
|
Middle School
Westfield Community School |
300 | Not in DB | |
|
High School
H D Jacobs High School |
300 | Not in DB | |
Property History
| DATE: | EVENT: | PRICE: | SOURCE: |
|---|---|---|---|
| 29 Mar, 2018 | Sold | $340,000 | MRED MLS |
| 21 Nov, 2017 | Under contract | $345,000 | MRED MLS |
| — | Last price change | $359,000 | MRED MLS |
| 14 Jun, 2017 | Listed for sale | $359,000 | MRED MLS |
Room Specifics
Total Bedrooms: 4
Bedrooms Above Ground: 4
Bedrooms Below Ground: 0
Dimensions: —
Floor Type: Carpet
Dimensions: —
Floor Type: Carpet
Dimensions: —
Floor Type: Carpet
Full Bathrooms: 3
Bathroom Amenities: Whirlpool,Separate Shower,Double Sink
Bathroom in Basement: 1
Rooms: Foyer
Basement Description: Finished,Exterior Access
Other Specifics
| 2 | |
| Concrete Perimeter | |
| Asphalt | |
| Deck, Patio, Storms/Screens | |
| Golf Course Lot,Irregular Lot,Landscaped,Pond(s),Water View | |
| 66X83X117X104 | |
| — | |
| Full | |
| Vaulted/Cathedral Ceilings, Skylight(s), Bar-Dry, Hardwood Floors, First Floor Bedroom, First Floor Laundry | |
| Range, Microwave, Dishwasher, Refrigerator, Washer, Dryer, Disposal, Stainless Steel Appliance(s) | |
| Not in DB | |
| Curbs, Gated, Street Lights | |
| — | |
| — | |
| Attached Fireplace Doors/Screen, Gas Log, Gas Starter |
Tax History
| Year | Property Taxes |
|---|---|
| 2018 | $10,622 |
Contact Agent
Nearby Similar Homes
Nearby Sold Comparables
Contact Agent
Listing Provided By
RE/MAX Unlimited Northwest











