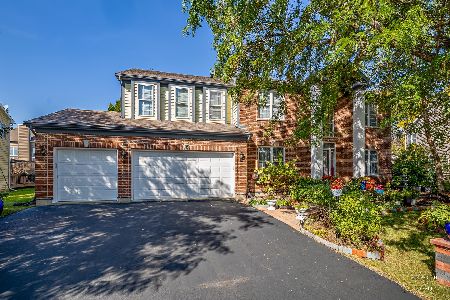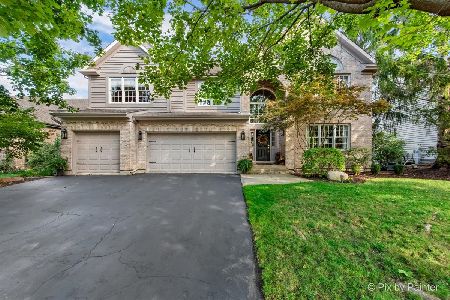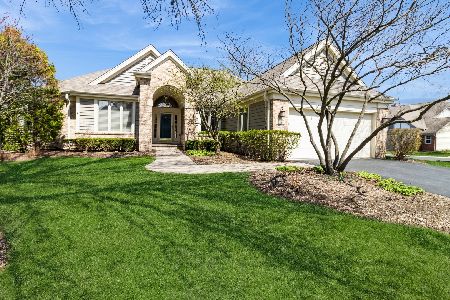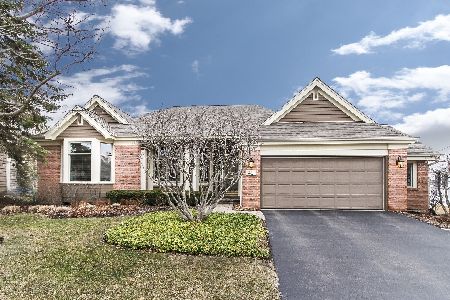520 Vintage Drive, Lake In The Hills, Illinois 60156
$390,000
|
Sold
|
|
| Status: | Closed |
| Sqft: | 4,023 |
| Cost/Sqft: | $97 |
| Beds: | 4 |
| Baths: | 4 |
| Year Built: | 1995 |
| Property Taxes: | $10,224 |
| Days On Market: | 1905 |
| Lot Size: | 0,18 |
Description
Incredible opportunity awaits you with this impressive and meticulously maintained "Fairway" home in the highly sought after gated community of Boulder Ridge. Ideal, private cul-de-sac location, true turnkey home with so many high-end updates. Over 4,000 Sq Ft of finished living space with a bonus walkout lower level. The Cascade model is ideal for entertaining and boasts coiffured ceilings, beautiful hickory hardwood flooring and 7" baseboards throughout, custom mill-work and built-ins, high end light fixtures. Custom blinds, plantation shutters & drapes will impress the fussiest buyer! Spacious 2 story great room boasts vaulted ceilings & skylights and a custom 2 story fireplace. Formal dining room. Amazing chef's kitchen with oversized island, 42' maple cabinets, granite counters with beveled edge. 1st floor executive den. First floor master suite with his n her walk in closets and luxury master bath with whirlpool tub, and oversized separate shower. Loft on second floor offers an ideal private sitting area and leads to private & spacious bedrooms, full bath, large closets and awesome storage. Walk out lower level features oversized rec room, fully applianced wet bar, 2nd fireplace, 10 ft. ceilings, bedroom & full bathroom. Tons of storage! Oversized 2+ car garage with epoxy floor. In ground sprinkler system. Over-sized patio & deck completes this lovely home with its serene yard. Low monthly association fee takes care of lawn / landscaping, snow removal, scavenger and interior security system.
Property Specifics
| Single Family | |
| — | |
| Traditional | |
| 1995 | |
| Walkout | |
| CASCADE | |
| No | |
| 0.18 |
| Mc Henry | |
| Boulder Ridge Fairways | |
| 250 / Monthly | |
| Insurance,Security,Lawn Care,Scavenger,Snow Removal | |
| Public | |
| Public Sewer | |
| 10885238 | |
| 1930103001 |
Nearby Schools
| NAME: | DISTRICT: | DISTANCE: | |
|---|---|---|---|
|
Grade School
Lincoln Prairie Elementary Schoo |
300 | — | |
|
Middle School
Westfield Community School |
300 | Not in DB | |
|
High School
H D Jacobs High School |
300 | Not in DB | |
Property History
| DATE: | EVENT: | PRICE: | SOURCE: |
|---|---|---|---|
| 17 Dec, 2018 | Sold | $298,000 | MRED MLS |
| 11 Jun, 2018 | Under contract | $300,000 | MRED MLS |
| — | Last price change | $325,000 | MRED MLS |
| 14 Apr, 2018 | Listed for sale | $325,000 | MRED MLS |
| 2 Nov, 2020 | Sold | $390,000 | MRED MLS |
| 1 Oct, 2020 | Under contract | $389,500 | MRED MLS |
| 28 Sep, 2020 | Listed for sale | $389,500 | MRED MLS |

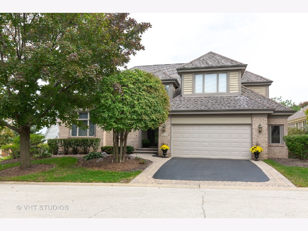
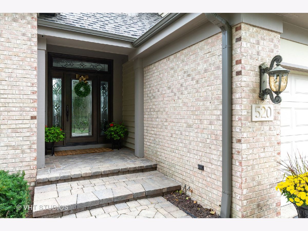
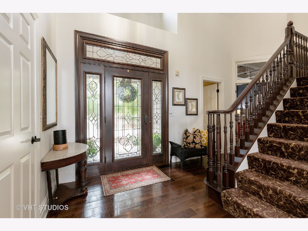
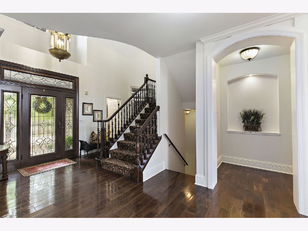
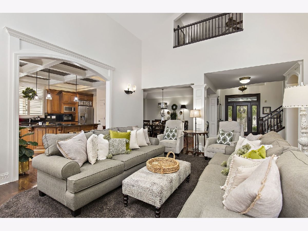
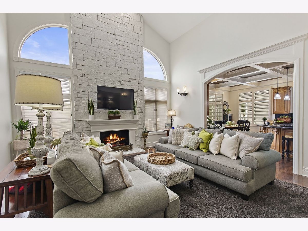
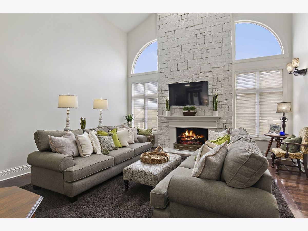
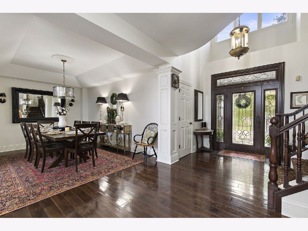
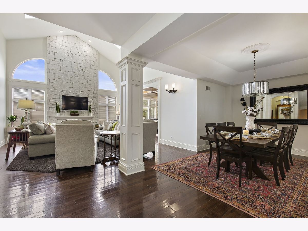
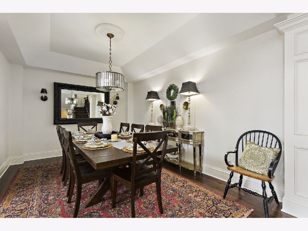
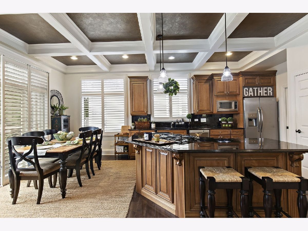
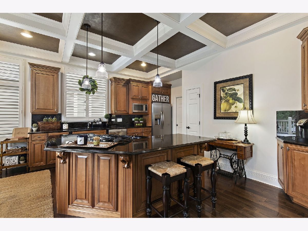
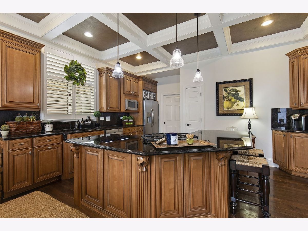
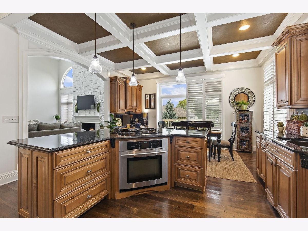
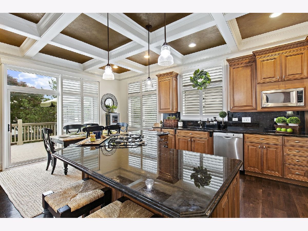
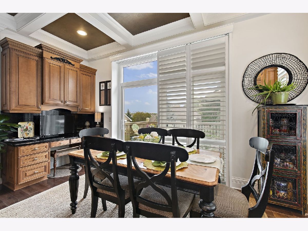
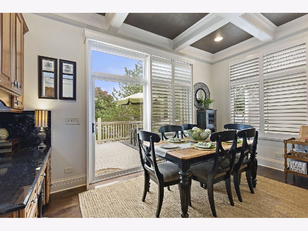
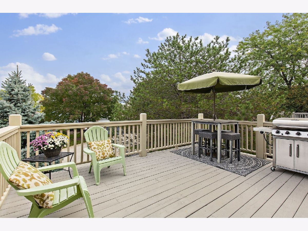
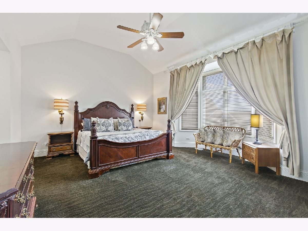
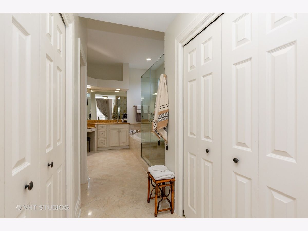
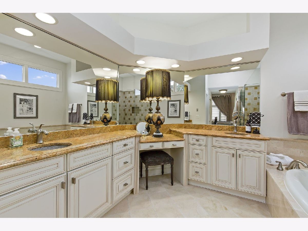
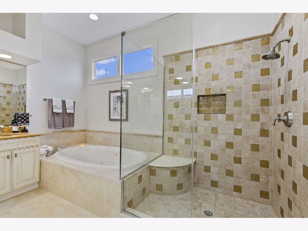
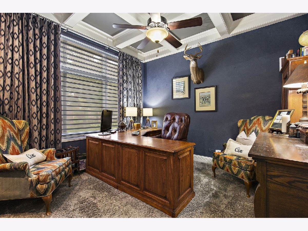
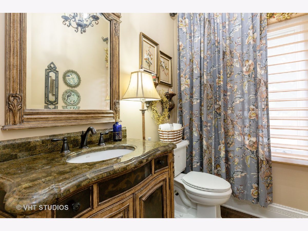
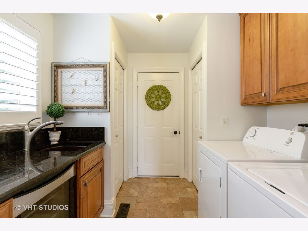
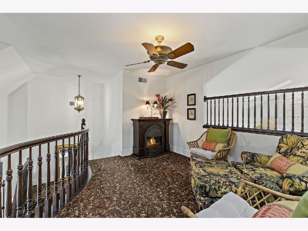
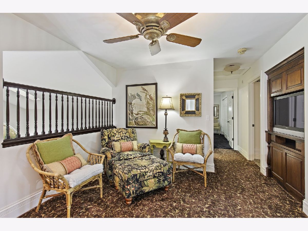
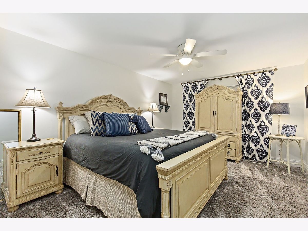
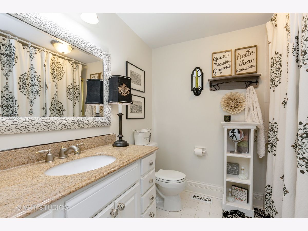
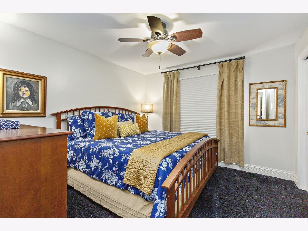
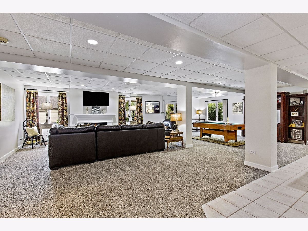
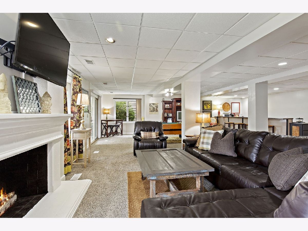
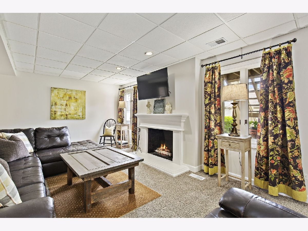
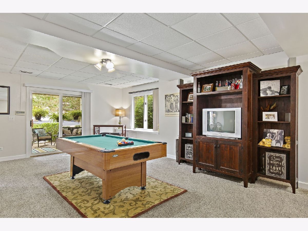
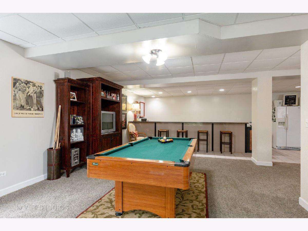
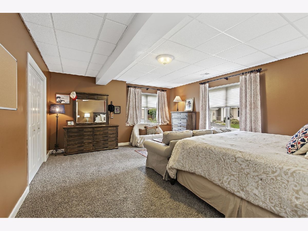
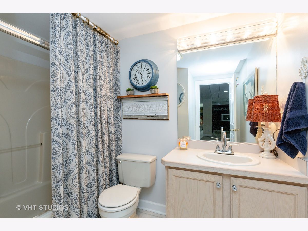
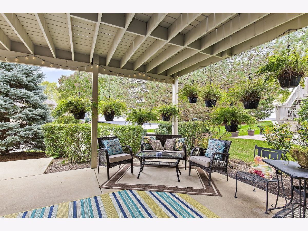
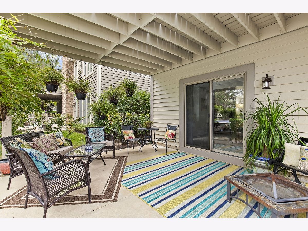
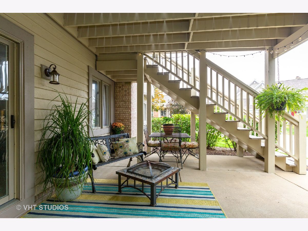
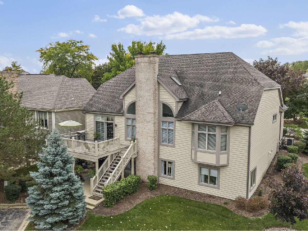
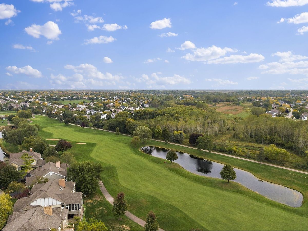
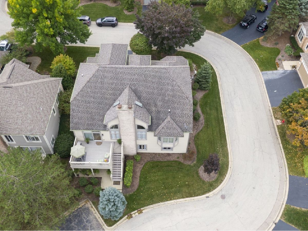
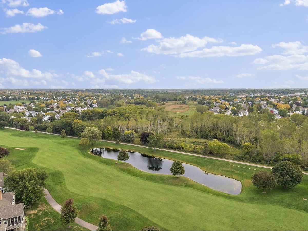
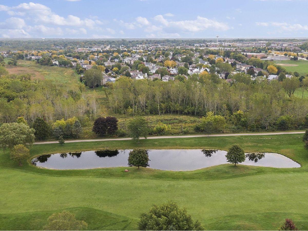
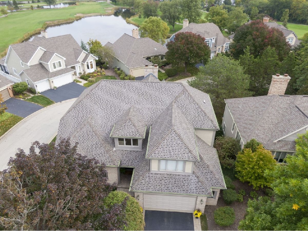
Room Specifics
Total Bedrooms: 4
Bedrooms Above Ground: 4
Bedrooms Below Ground: 0
Dimensions: —
Floor Type: Carpet
Dimensions: —
Floor Type: Carpet
Dimensions: —
Floor Type: Carpet
Full Bathrooms: 4
Bathroom Amenities: —
Bathroom in Basement: 1
Rooms: Den,Loft,Deck
Basement Description: Finished
Other Specifics
| 2.5 | |
| Concrete Perimeter | |
| Asphalt,Brick | |
| Deck | |
| Cul-De-Sac,Landscaped | |
| 7696 | |
| Unfinished | |
| Full | |
| Vaulted/Cathedral Ceilings, Skylight(s), Hardwood Floors, First Floor Bedroom, First Floor Laundry, First Floor Full Bath, Built-in Features, Walk-In Closet(s), Coffered Ceiling(s), Special Millwork, Granite Counters, Separate Dining Room | |
| Range, Microwave, Dishwasher, Disposal, Stainless Steel Appliance(s), Cooktop, Built-In Oven | |
| Not in DB | |
| Clubhouse, Pool, Tennis Court(s), Lake, Gated | |
| — | |
| — | |
| Gas Log, Gas Starter |
Tax History
| Year | Property Taxes |
|---|---|
| 2018 | $8,700 |
| 2020 | $10,224 |
Contact Agent
Nearby Similar Homes
Nearby Sold Comparables
Contact Agent
Listing Provided By
Baird & Warner




