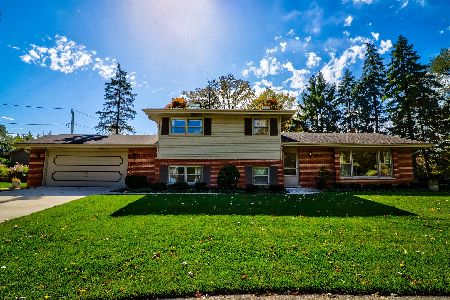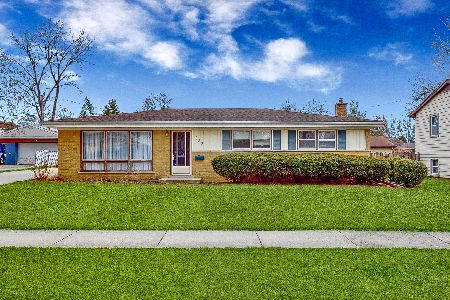440 Walnut Street, Roselle, Illinois 60172
$440,000
|
Sold
|
|
| Status: | Closed |
| Sqft: | 2,034 |
| Cost/Sqft: | $221 |
| Beds: | 3 |
| Baths: | 3 |
| Year Built: | 1972 |
| Property Taxes: | $5,143 |
| Days On Market: | 232 |
| Lot Size: | 0,00 |
Description
Welcome to this spacious and beautifully maintained 3 bedroom, 2.5 bath step ranch with a finished basement and attached 2-car garage! Step into the vaulted entryway with ceramic tile flooring, leading to an open living room, dining room, and hallway featuring rich scraped wood laminate floors. The bright eat-in kitchen is a chef's dream with ample windows, maple cabinetry, Corian countertops, double oven, cooktop, microwave, dishwasher, and refrigerator. The vaulted family room is warm and inviting with a gas log fireplace-perfect for cozy evenings. The primary suite includes a charming bay window, a full wall of closets, a separate changing area, and a private bath with a walk-in shower. The second and third bedrooms offer generous closets and share a full hallway bath with tub. Convenient main floor laundry includes washer, dryer, utility sink, and extra cabinetry, plus a powder room just off the family room. Downstairs, the finished basement features a large rec room with built-in shelving, cabinets, a wet bar, and access to a large crawl space. You'll also find a dedicated storage room with built-in shelves. Step outside to enjoy the private patio-ideal for summer grilling-and a spacious backyard with a handy storage shed. Fantastic location close to schools, parks, train, shopping, dining and more!
Property Specifics
| Single Family | |
| — | |
| — | |
| 1972 | |
| — | |
| — | |
| No | |
| — |
| — | |
| — | |
| — / Not Applicable | |
| — | |
| — | |
| — | |
| 12392205 | |
| 0211115013 |
Nearby Schools
| NAME: | DISTRICT: | DISTANCE: | |
|---|---|---|---|
|
Grade School
Spring Hills Elementary School |
12 | — | |
|
Middle School
Roselle Middle School |
12 | Not in DB | |
|
High School
Lake Park High School |
108 | Not in DB | |
Property History
| DATE: | EVENT: | PRICE: | SOURCE: |
|---|---|---|---|
| 21 Jul, 2025 | Sold | $440,000 | MRED MLS |
| 22 Jun, 2025 | Under contract | $450,000 | MRED MLS |
| 14 Jun, 2025 | Listed for sale | $450,000 | MRED MLS |
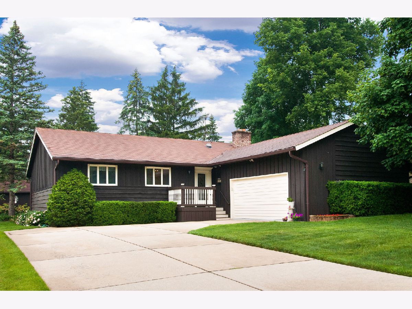
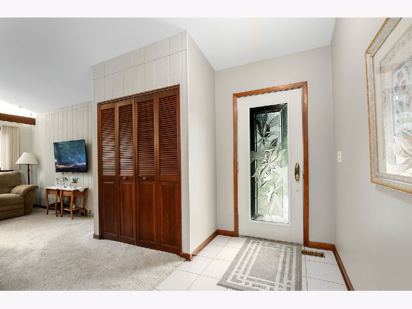
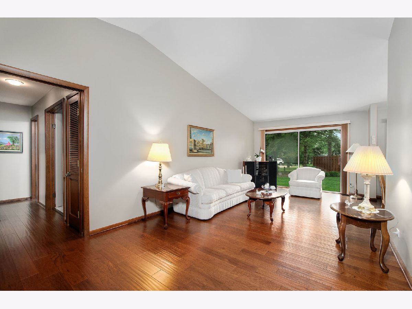
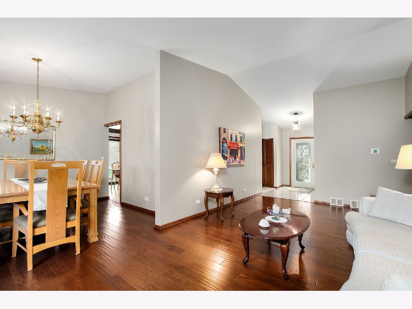
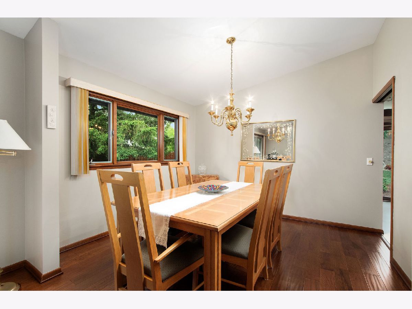
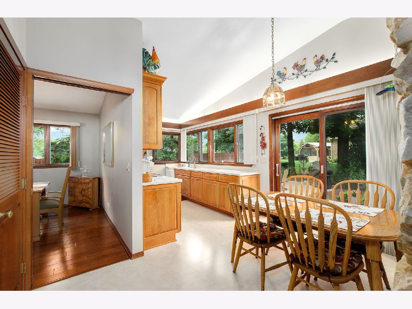
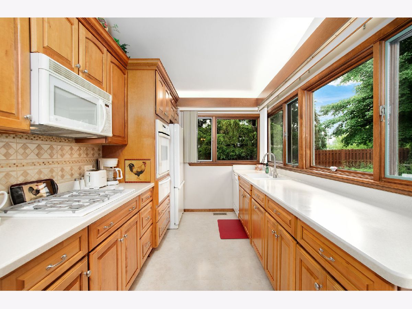
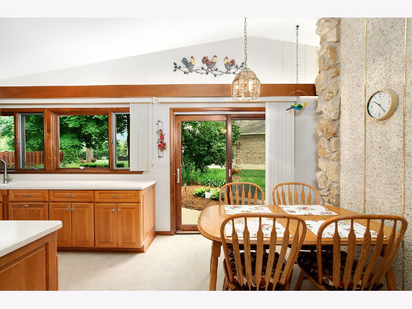
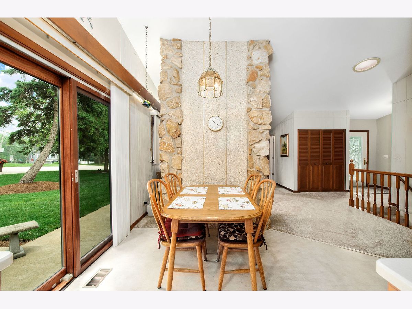
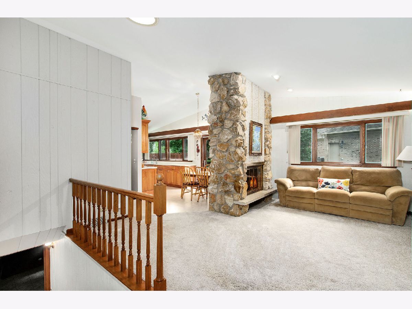
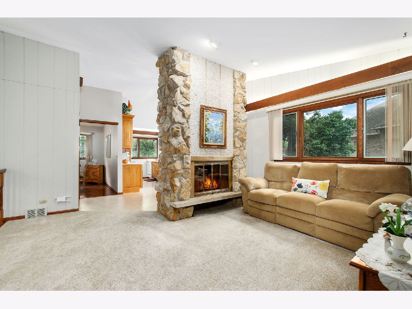
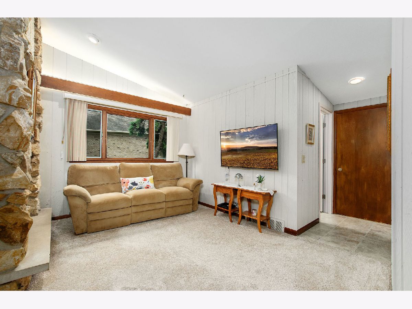
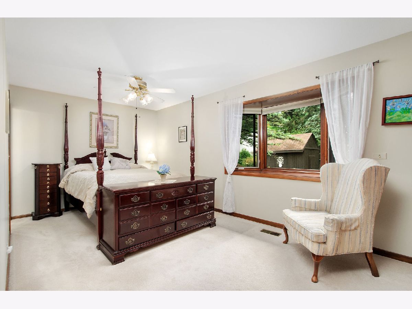
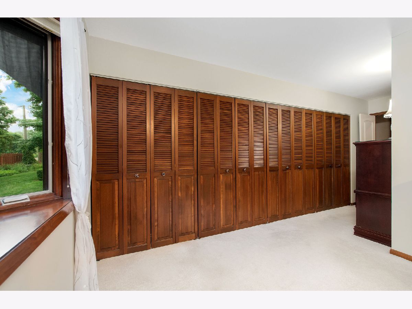
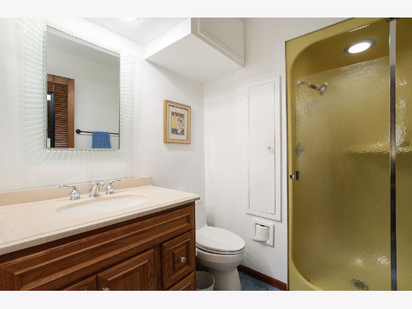
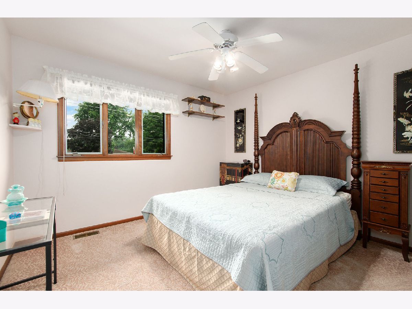
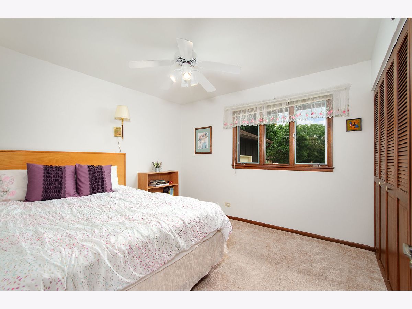
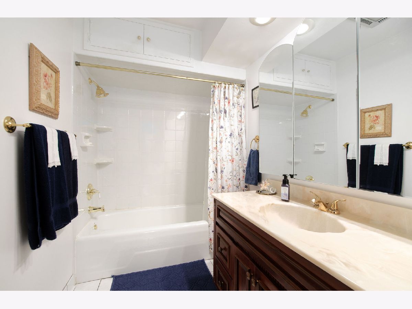
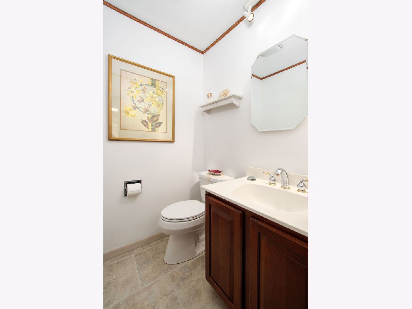
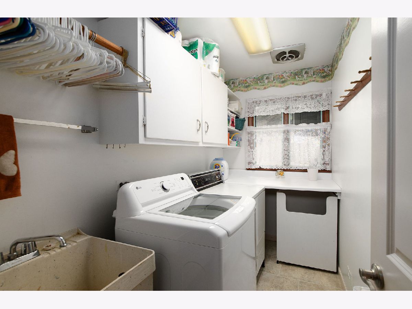
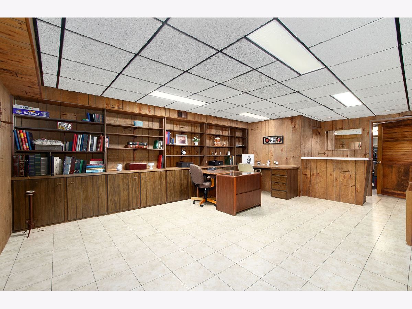
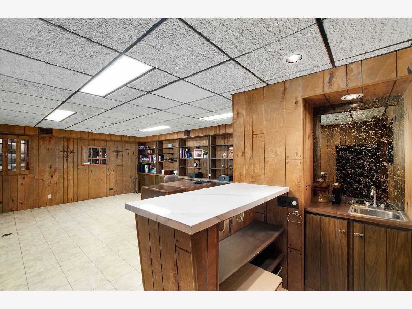
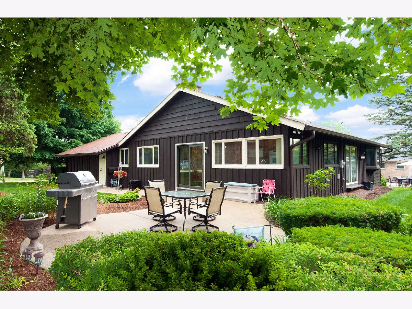
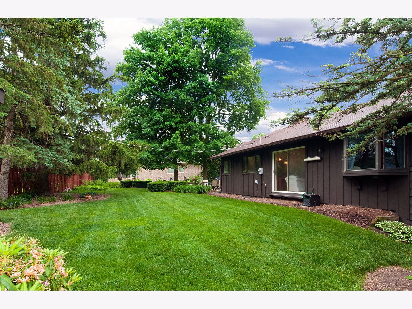
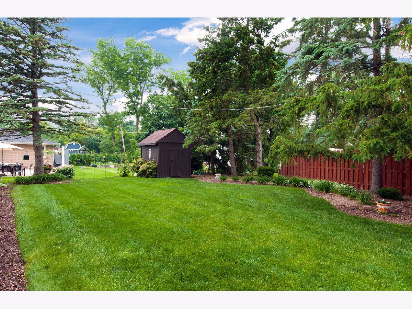
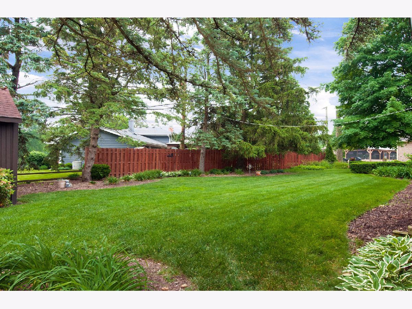
Room Specifics
Total Bedrooms: 3
Bedrooms Above Ground: 3
Bedrooms Below Ground: 0
Dimensions: —
Floor Type: —
Dimensions: —
Floor Type: —
Full Bathrooms: 3
Bathroom Amenities: —
Bathroom in Basement: 0
Rooms: —
Basement Description: —
Other Specifics
| 2 | |
| — | |
| — | |
| — | |
| — | |
| 68X147X111X130 | |
| — | |
| — | |
| — | |
| — | |
| Not in DB | |
| — | |
| — | |
| — | |
| — |
Tax History
| Year | Property Taxes |
|---|---|
| 2025 | $5,143 |
Contact Agent
Nearby Similar Homes
Nearby Sold Comparables
Contact Agent
Listing Provided By
Coldwell Banker Realty


