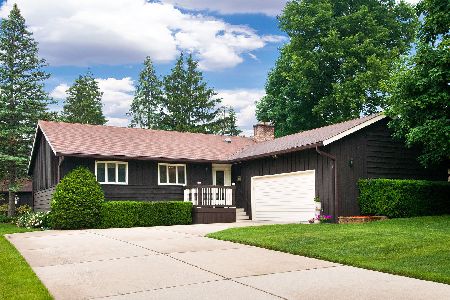708 York Court, Roselle, Illinois 60172
$330,000
|
Sold
|
|
| Status: | Closed |
| Sqft: | 1,871 |
| Cost/Sqft: | $187 |
| Beds: | 3 |
| Baths: | 2 |
| Year Built: | 1968 |
| Property Taxes: | $5,676 |
| Days On Market: | 1936 |
| Lot Size: | 0,32 |
Description
Well maintained all freshly painted. Split level with 3 beds and 2 full baths on a quiet Cul-de-sac! Large Living room with plenty of light from picture window. Formal dining rm. Country kitchen with replaced counters and sink in 2000. Built in oven, cooktop, microwave and dishwasher all replaced in 2005. 2 bedrooms have hardwood floors under carpet. Family room has plenty of natural light with wood burning fireplace. Huge utility room that could be used as office too! Updates include Furnace and humidifier, hot water heater done in 2006. Roof 2012,chimney,2016, siding 2000,concrete driveway and sidewalk 2018. 2 1/2 car attached gar. painted walls ,ceiling ,and floor with EDO. Beautiful back yard with patio and partial split rail fence. Highly rated schools, close to train, expressways, shopping, restaurants, parks, and forest preserve! Waiting for your decorating to make it your own.
Property Specifics
| Single Family | |
| — | |
| Tri-Level | |
| 1968 | |
| Partial | |
| — | |
| No | |
| 0.32 |
| Du Page | |
| Branigars | |
| 0 / Not Applicable | |
| None | |
| Lake Michigan | |
| Public Sewer | |
| 10904779 | |
| 0211115024 |
Nearby Schools
| NAME: | DISTRICT: | DISTANCE: | |
|---|---|---|---|
|
Grade School
Spring Hills Elementary School |
12 | — | |
|
Middle School
Roselle Middle School |
12 | Not in DB | |
|
High School
Lake Park High School |
108 | Not in DB | |
Property History
| DATE: | EVENT: | PRICE: | SOURCE: |
|---|---|---|---|
| 21 Jan, 2021 | Sold | $330,000 | MRED MLS |
| 28 Dec, 2020 | Under contract | $349,900 | MRED MLS |
| 14 Oct, 2020 | Listed for sale | $349,900 | MRED MLS |
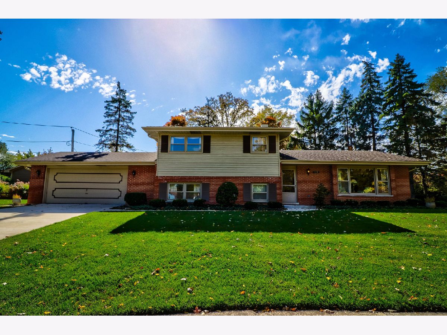
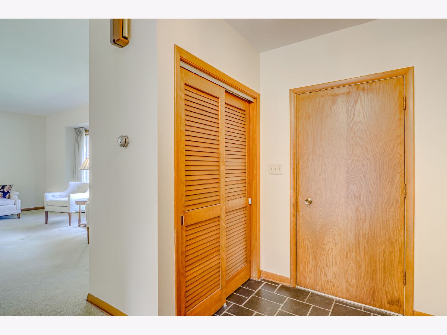
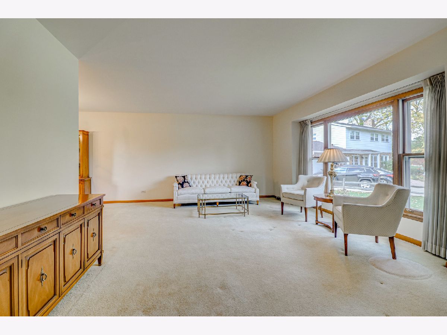
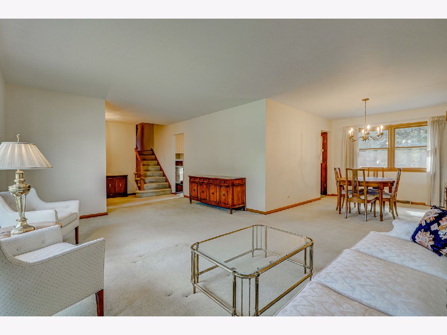
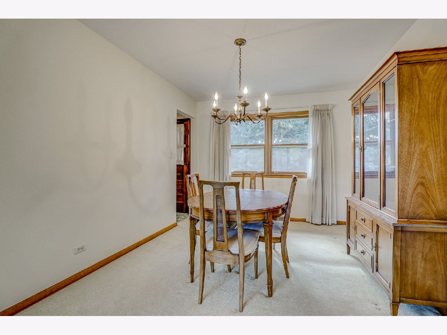
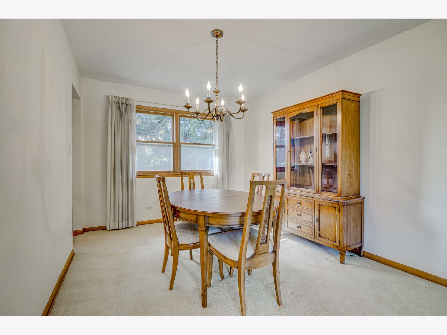
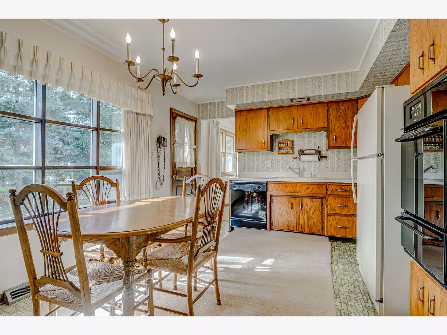
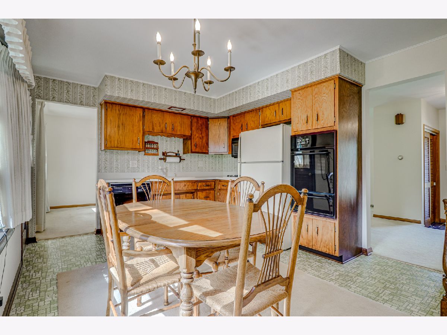
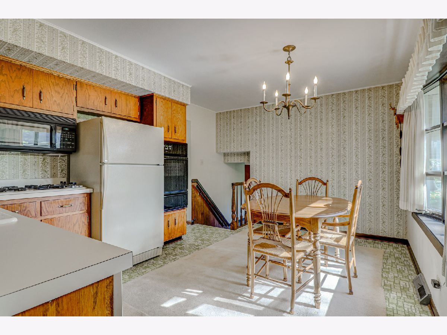
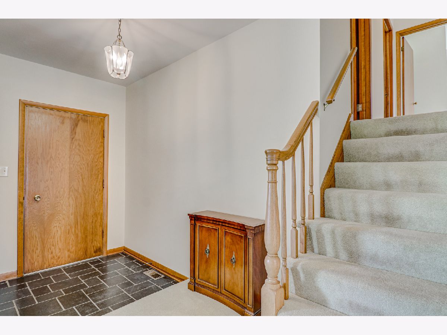
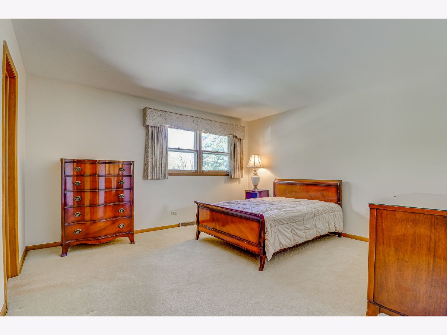
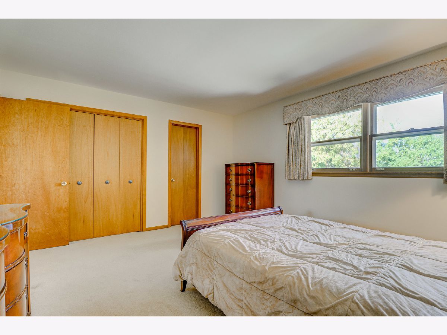
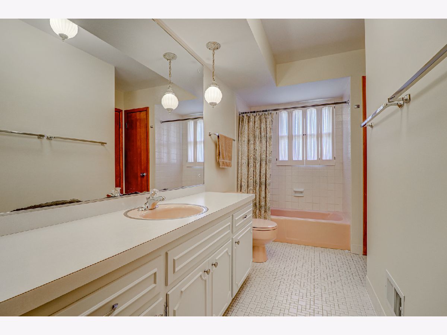
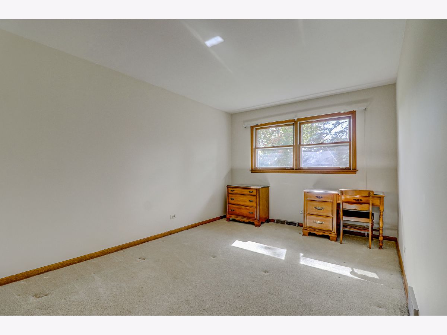
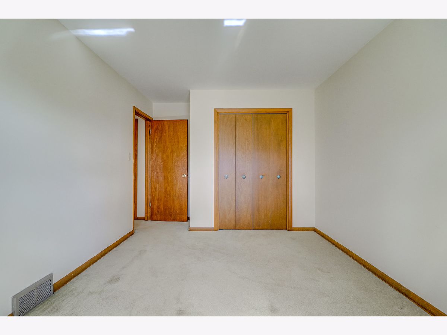
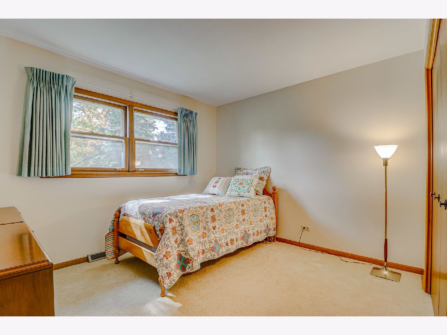
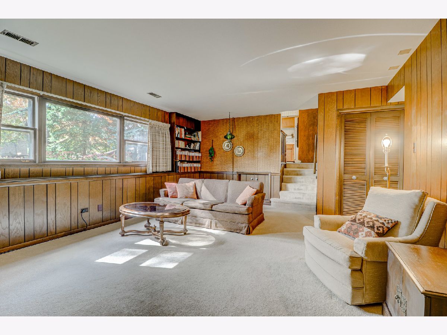
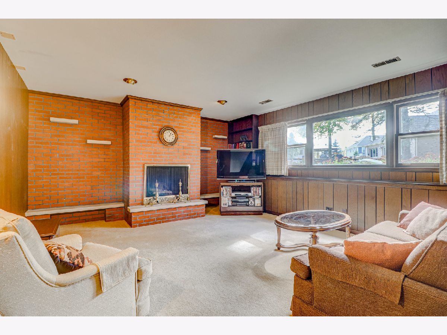
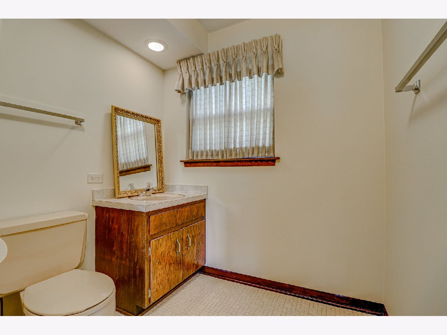
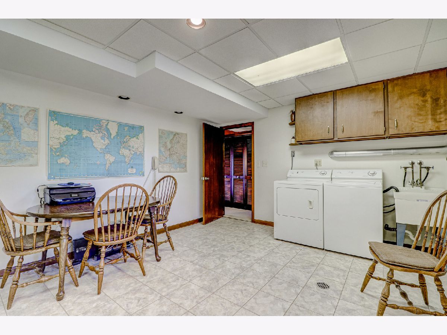
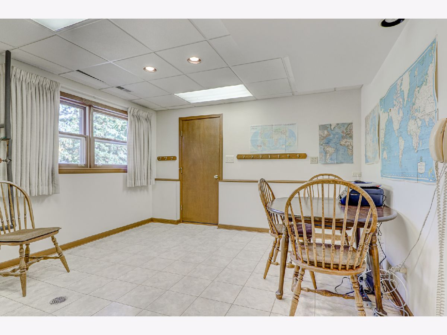
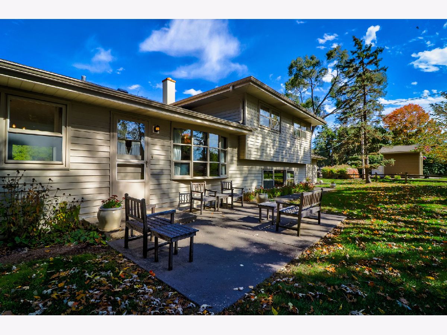
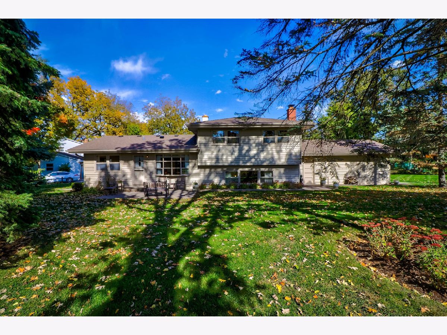
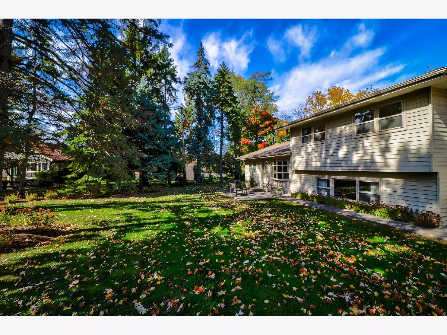
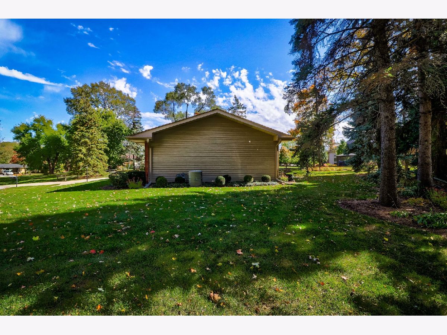
Room Specifics
Total Bedrooms: 3
Bedrooms Above Ground: 3
Bedrooms Below Ground: 0
Dimensions: —
Floor Type: Carpet
Dimensions: —
Floor Type: Carpet
Full Bathrooms: 2
Bathroom Amenities: —
Bathroom in Basement: 1
Rooms: Utility Room-Lower Level
Basement Description: Finished
Other Specifics
| 2 | |
| Concrete Perimeter | |
| Concrete | |
| Patio, Storms/Screens | |
| Cul-De-Sac,Fenced Yard,Irregular Lot,Mature Trees,Partial Fencing,Wood Fence | |
| 83.9X76.7X150.3X111.1X75.7 | |
| Unfinished | |
| None | |
| Some Wood Floors, Drapes/Blinds, Separate Dining Room, Some Storm Doors, Some Wall-To-Wall Cp | |
| Microwave, Dishwasher, Refrigerator, Washer, Dryer, Disposal, Cooktop, Built-In Oven, Gas Cooktop, Gas Oven | |
| Not in DB | |
| Park, Curbs, Sidewalks, Street Lights, Street Paved | |
| — | |
| — | |
| Wood Burning, Masonry |
Tax History
| Year | Property Taxes |
|---|---|
| 2021 | $5,676 |
Contact Agent
Nearby Similar Homes
Nearby Sold Comparables
Contact Agent
Listing Provided By
RE/MAX Suburban

