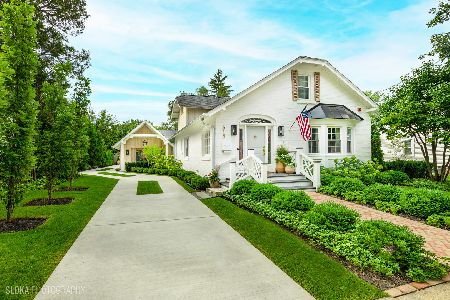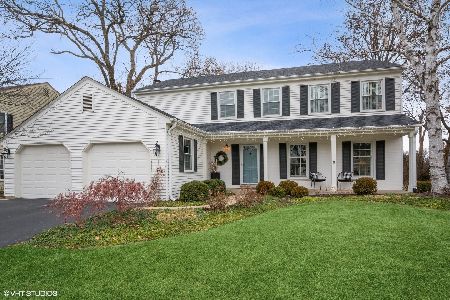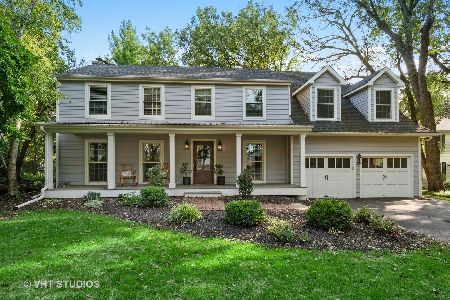440 Westwood Drive, Barrington, Illinois 60010
$478,000
|
Sold
|
|
| Status: | Closed |
| Sqft: | 2,754 |
| Cost/Sqft: | $181 |
| Beds: | 4 |
| Baths: | 3 |
| Year Built: | 1976 |
| Property Taxes: | $8,651 |
| Days On Market: | 3745 |
| Lot Size: | 0,24 |
Description
WELCOME TO WESTWOOD! Stunning 2-story colonial in desired location offers 4 spacious bdrms, 2.5 baths, 2-car gar, grand entry, sizable living rm w/bay window, formal dining rm, 1st floor office & laundry rm w/laundry chute. Updated kitchen includes custom cherry cabinetry, granite counters, Bosch & Jenn-Air appliances, hardwood floors, recessed & above cabinetry lighting, eating area & large pantry, and is open to inviting fam rm w/brick fireplace, hardwood floors & custom built-ins. 2nd floor boasts stunning master suite with his/hers closets & new carpet, 3 additional large bdrms, hall bath & extra closet space. Fin basement offers additional living space & plenty of storage. Spectacular large screen porch, brick paver patio & beautiful landscaped yard are not to be missed. New driveway, roof, carpet, water heater, downspouts, shutters, fresh paint inside & out and more! Close to Metra train, schools, parks, shopping & dining. Blue Ribbon Hough Elementary, Prairie Middle & BHS.
Property Specifics
| Single Family | |
| — | |
| Colonial | |
| 1976 | |
| Partial | |
| — | |
| No | |
| 0.24 |
| Cook | |
| Westwood | |
| 75 / Annual | |
| Other | |
| Community Well | |
| Public Sewer | |
| 09079661 | |
| 01022080100000 |
Nearby Schools
| NAME: | DISTRICT: | DISTANCE: | |
|---|---|---|---|
|
Grade School
Hough Street Elementary School |
220 | — | |
|
Middle School
Barrington Middle School Prairie |
220 | Not in DB | |
|
High School
Barrington High School |
220 | Not in DB | |
Property History
| DATE: | EVENT: | PRICE: | SOURCE: |
|---|---|---|---|
| 15 Mar, 2016 | Sold | $478,000 | MRED MLS |
| 27 Jan, 2016 | Under contract | $499,000 | MRED MLS |
| — | Last price change | $524,900 | MRED MLS |
| 4 Nov, 2015 | Listed for sale | $524,900 | MRED MLS |
Room Specifics
Total Bedrooms: 4
Bedrooms Above Ground: 4
Bedrooms Below Ground: 0
Dimensions: —
Floor Type: Carpet
Dimensions: —
Floor Type: Carpet
Dimensions: —
Floor Type: Carpet
Full Bathrooms: 3
Bathroom Amenities: —
Bathroom in Basement: 0
Rooms: Eating Area,Foyer,Office,Recreation Room,Screened Porch
Basement Description: Partially Finished,Crawl
Other Specifics
| 2 | |
| Concrete Perimeter | |
| Asphalt | |
| Patio, Porch Screened, Brick Paver Patio | |
| Landscaped,Wooded | |
| 75 X 139 X 73 X 139 | |
| Unfinished | |
| Full | |
| Vaulted/Cathedral Ceilings, Skylight(s), Hardwood Floors, First Floor Laundry | |
| Range, Microwave, Dishwasher, Refrigerator, Washer, Dryer, Disposal | |
| Not in DB | |
| Street Lights, Street Paved | |
| — | |
| — | |
| Wood Burning, Gas Starter |
Tax History
| Year | Property Taxes |
|---|---|
| 2016 | $8,651 |
Contact Agent
Nearby Similar Homes
Nearby Sold Comparables
Contact Agent
Listing Provided By
@properties







