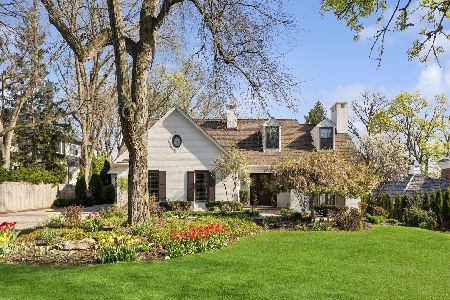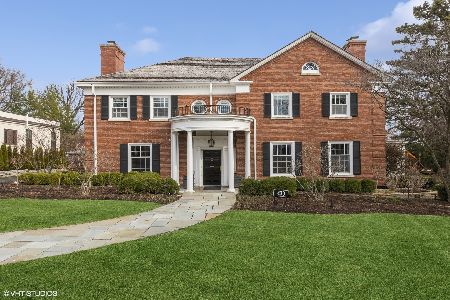440 Woodside Avenue, Hinsdale, Illinois 60521
$1,150,000
|
Sold
|
|
| Status: | Closed |
| Sqft: | 0 |
| Cost/Sqft: | — |
| Beds: | 6 |
| Baths: | 7 |
| Year Built: | 1989 |
| Property Taxes: | $21,259 |
| Days On Market: | 3380 |
| Lot Size: | 0,44 |
Description
BEAUTIFUL CUSTOM BRICK HOME WITH LOTS OF NATURAL LIGHT, ON A QUIET STREET WITH MATURE TREES, ON COVETED BLOCK OF S.E. HINSDALE. 6 BEDROOMS, 6.1 BATHS AND SPACIOUS KITCHEN. RARE 1ST FLOOR MASTER EN SUITE WITH FIREPLACE AND VAULTED CEILING. HUGE SECOND FLOOR STUDY WITH BUILT-INS. ELEGANT CHERRY LIBRARY, FORMAL LIVING AND DINING ROOMS, EACH WITH FIREPLACE. FINISHED LOWER LEVEL WITH RECREATION ROOM, KITCHEN, 2 BEDROOMS, FULL BATH AND ACCESS TO YARD. WALK TO TOWN, TRAIN AND SCHOOLS. PRICED BELOW MARKET VALUE.
Property Specifics
| Single Family | |
| — | |
| Traditional | |
| 1989 | |
| Walkout | |
| — | |
| No | |
| 0.44 |
| Du Page | |
| — | |
| 0 / Not Applicable | |
| None | |
| Lake Michigan | |
| Public Sewer | |
| 09369582 | |
| 0912226003 |
Nearby Schools
| NAME: | DISTRICT: | DISTANCE: | |
|---|---|---|---|
|
Grade School
Oak Elementary School |
181 | — | |
|
Middle School
Hinsdale Middle School |
181 | Not in DB | |
|
High School
Hinsdale Central High School |
86 | Not in DB | |
Property History
| DATE: | EVENT: | PRICE: | SOURCE: |
|---|---|---|---|
| 10 Feb, 2017 | Sold | $1,150,000 | MRED MLS |
| 23 Nov, 2016 | Under contract | $1,195,000 | MRED MLS |
| 18 Oct, 2016 | Listed for sale | $1,195,000 | MRED MLS |
Room Specifics
Total Bedrooms: 6
Bedrooms Above Ground: 6
Bedrooms Below Ground: 0
Dimensions: —
Floor Type: Carpet
Dimensions: —
Floor Type: Carpet
Dimensions: —
Floor Type: Carpet
Dimensions: —
Floor Type: —
Dimensions: —
Floor Type: —
Full Bathrooms: 7
Bathroom Amenities: Whirlpool,Separate Shower,Double Sink,Bidet,Double Shower,Soaking Tub
Bathroom in Basement: 1
Rooms: Bedroom 5,Bedroom 6,Foyer,Library,Office,Pantry,Recreation Room
Basement Description: Finished
Other Specifics
| 3 | |
| Concrete Perimeter | |
| Asphalt,Circular | |
| Deck, Storms/Screens | |
| Fenced Yard,Irregular Lot | |
| 147X73X110X128X51 | |
| Pull Down Stair | |
| Full | |
| Vaulted/Cathedral Ceilings, Skylight(s), Hardwood Floors, First Floor Bedroom, In-Law Arrangement, First Floor Full Bath | |
| Double Oven, Microwave, Dishwasher, Refrigerator, Disposal | |
| Not in DB | |
| Sidewalks, Street Lights, Street Paved | |
| — | |
| — | |
| Gas Starter |
Tax History
| Year | Property Taxes |
|---|---|
| 2017 | $21,259 |
Contact Agent
Nearby Similar Homes
Contact Agent
Listing Provided By
Re/Max Signature Homes








