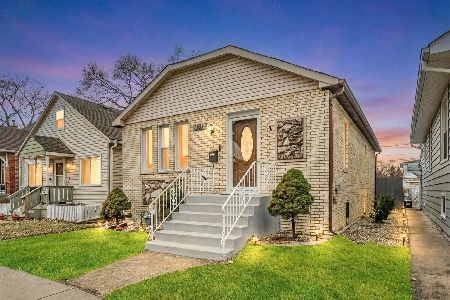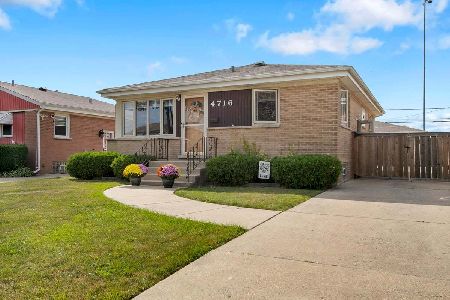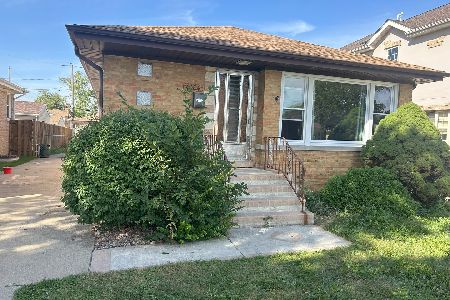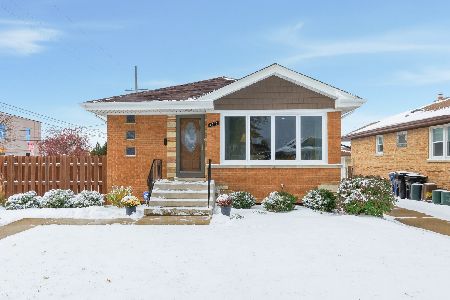4400 Opal Avenue, Norridge, Illinois 60706
$258,000
|
Sold
|
|
| Status: | Closed |
| Sqft: | 1,100 |
| Cost/Sqft: | $264 |
| Beds: | 3 |
| Baths: | 1 |
| Year Built: | 1954 |
| Property Taxes: | $1,156 |
| Days On Market: | 2454 |
| Lot Size: | 0,14 |
Description
A very clean, brick, 3 bedroom home in a great location. There are unblemished hardwood floors throughout the 1st floor. The woodwork and doors are in fantastic condition. Very well built home, plenty of room to expand, an addition or whole second level. A partially finished, dry basement waiting for ideas. Nicely landscaped, fenced yard with 2.5 car garage. There are newer windows, 100amp c/breakers, ceiling fans and brand new washer. Same owner for over 50 years. Don't miss the opportunity to buy a solid home in a great location for a fantastic price.
Property Specifics
| Single Family | |
| — | |
| — | |
| 1954 | |
| Full | |
| — | |
| No | |
| 0.14 |
| Cook | |
| — | |
| 0 / Not Applicable | |
| None | |
| Lake Michigan | |
| Public Sewer | |
| 10363288 | |
| 12131090220000 |
Property History
| DATE: | EVENT: | PRICE: | SOURCE: |
|---|---|---|---|
| 23 May, 2019 | Sold | $258,000 | MRED MLS |
| 8 May, 2019 | Under contract | $289,900 | MRED MLS |
| 1 May, 2019 | Listed for sale | $289,900 | MRED MLS |
| 27 Apr, 2020 | Sold | $388,000 | MRED MLS |
| 3 Mar, 2020 | Under contract | $394,000 | MRED MLS |
| 19 Feb, 2020 | Listed for sale | $394,000 | MRED MLS |
| 11 Dec, 2025 | Sold | $478,000 | MRED MLS |
| 18 Nov, 2025 | Under contract | $485,000 | MRED MLS |
| 10 Nov, 2025 | Listed for sale | $485,000 | MRED MLS |
| 6 Jan, 2026 | Listed for sale | $0 | MRED MLS |
Room Specifics
Total Bedrooms: 3
Bedrooms Above Ground: 3
Bedrooms Below Ground: 0
Dimensions: —
Floor Type: Hardwood
Dimensions: —
Floor Type: Hardwood
Full Bathrooms: 1
Bathroom Amenities: —
Bathroom in Basement: 0
Rooms: No additional rooms
Basement Description: Partially Finished
Other Specifics
| 2.5 | |
| Concrete Perimeter | |
| — | |
| — | |
| Corner Lot | |
| 45 X 135 | |
| — | |
| None | |
| — | |
| Range, Refrigerator, Washer, Dryer | |
| Not in DB | |
| Sidewalks, Street Lights, Street Paved | |
| — | |
| — | |
| — |
Tax History
| Year | Property Taxes |
|---|---|
| 2019 | $1,156 |
| 2020 | $1,206 |
| 2025 | $6,229 |
Contact Agent
Nearby Similar Homes
Nearby Sold Comparables
Contact Agent
Listing Provided By
Zerillo Realty Inc.











