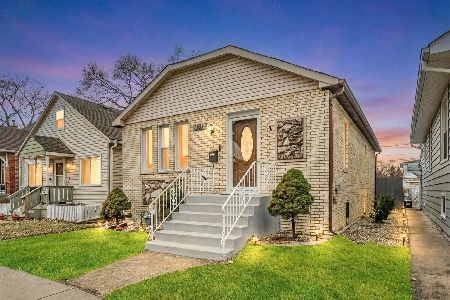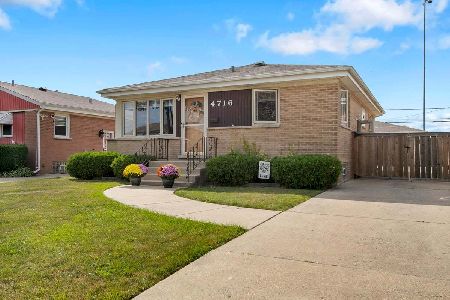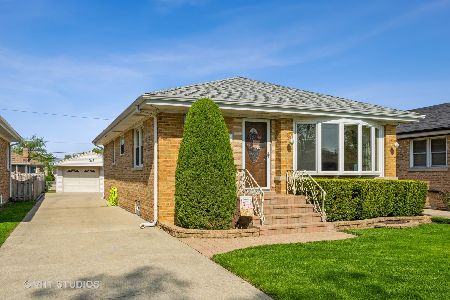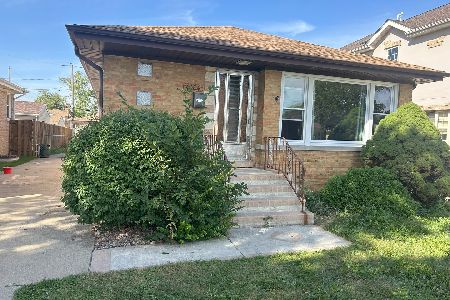4408 Opal Avenue, Norridge, Illinois 60706
$515,000
|
Sold
|
|
| Status: | Closed |
| Sqft: | 3,500 |
| Cost/Sqft: | $154 |
| Beds: | 4 |
| Baths: | 4 |
| Year Built: | 1954 |
| Property Taxes: | $6,911 |
| Days On Market: | 2660 |
| Lot Size: | 0,12 |
Description
Welcome Home! You will be proud to call this lovely home your own. Starting from the stonework and serene backyard on the outside to the spacious rooms on the inside. Located on a quiet street this home boasts 4 bedrooms on the upper level, 1 bedroom on the lower level plus an office on the main level and 3.5 baths. East/west sun exposure makes it very sunny and inviting with plenty of spacious closets and extra storage space throughout for your ultimate organization. Stainless steel appliances, 2 laundry rooms, OVERHEAD SEWER, 2 sump pumps w/backup generator, 2 furnaces/AC units, 200 AMP service, Jacuzzi in master bath. Gorgeous backyard with Trex decking and a swimming pool that makes it great for relaxing or entertaining with friends and family. 2 car garage with even more storage space! Highly rated schools, HIP mall, Rosemont Fashion Outlet Mall, top restaurants and nightlife are all just a few minutes away. Easy access to espressways. Don't miss out.
Property Specifics
| Single Family | |
| — | |
| — | |
| 1954 | |
| Full | |
| — | |
| No | |
| 0.12 |
| Cook | |
| — | |
| 0 / Not Applicable | |
| None | |
| Lake Michigan | |
| Public Sewer | |
| 10105500 | |
| 12131090200000 |
Nearby Schools
| NAME: | DISTRICT: | DISTANCE: | |
|---|---|---|---|
|
Grade School
John V Leigh Elementary School |
80 | — | |
|
High School
Ridgewood Comm High School |
234 | Not in DB | |
Property History
| DATE: | EVENT: | PRICE: | SOURCE: |
|---|---|---|---|
| 17 Dec, 2018 | Sold | $515,000 | MRED MLS |
| 12 Nov, 2018 | Under contract | $539,000 | MRED MLS |
| 7 Oct, 2018 | Listed for sale | $539,000 | MRED MLS |
Room Specifics
Total Bedrooms: 5
Bedrooms Above Ground: 4
Bedrooms Below Ground: 1
Dimensions: —
Floor Type: Hardwood
Dimensions: —
Floor Type: Hardwood
Dimensions: —
Floor Type: Hardwood
Dimensions: —
Floor Type: —
Full Bathrooms: 4
Bathroom Amenities: —
Bathroom in Basement: 1
Rooms: Bedroom 5
Basement Description: Finished
Other Specifics
| 2 | |
| — | |
| — | |
| — | |
| — | |
| 40 X 134 | |
| — | |
| Full | |
| Vaulted/Cathedral Ceilings, Skylight(s), Hardwood Floors, In-Law Arrangement, Second Floor Laundry | |
| Range, Microwave, Dishwasher, Refrigerator, Washer, Dryer, Disposal, Stainless Steel Appliance(s) | |
| Not in DB | |
| — | |
| — | |
| — | |
| Gas Starter |
Tax History
| Year | Property Taxes |
|---|---|
| 2018 | $6,911 |
Contact Agent
Nearby Similar Homes
Nearby Sold Comparables
Contact Agent
Listing Provided By
Coldwell Banker Residential











