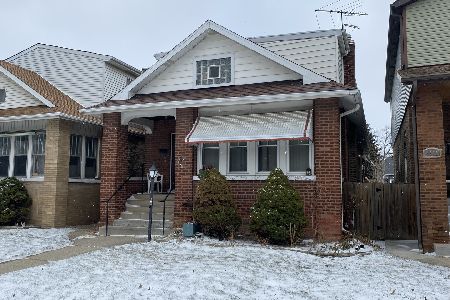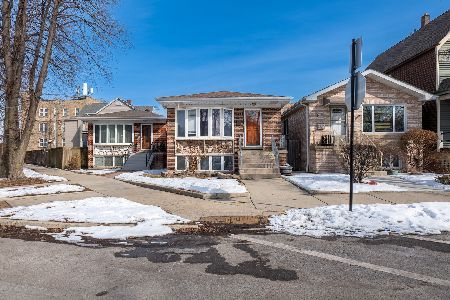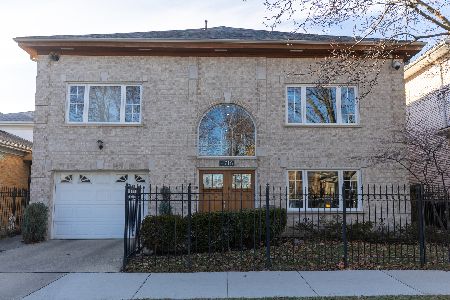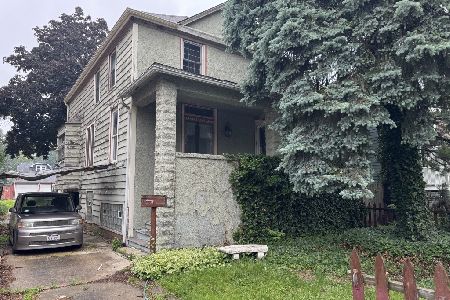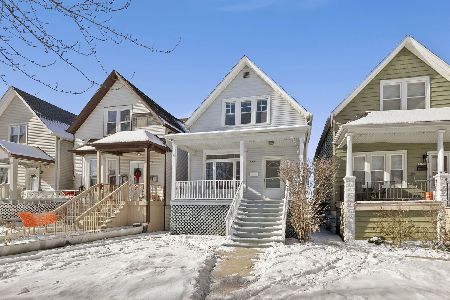4400 Wilson Avenue, Irving Park, Chicago, Illinois 60630
$550,000
|
Sold
|
|
| Status: | Closed |
| Sqft: | 3,250 |
| Cost/Sqft: | $172 |
| Beds: | 4 |
| Baths: | 3 |
| Year Built: | 1952 |
| Property Taxes: | $6,350 |
| Days On Market: | 1646 |
| Lot Size: | 0,09 |
Description
Two-story brick and frame single-family house is in HIGHLY RATED PALMER SCHOOL DISTRICT (299) comes with 4 Bedrooms (+1)/ 3 Bathrooms, kitchens, living room, dining room/office/in law room, stainless steel appliances, fans, central heat/AC, deck, double-paned aluminum windows letting in lots of light. It was gut rehabbed in 2008 and had a new floor added on it effectively doubling its above ground living space. This 2nd floor living space includes two bedrooms, one full bath and one master suite. The master suite has a full bath with marble tile, double bowl vanity, jaccuzzi and a large walk in closet. It also had an extra catch basin added in 2011 and an electrical upgrade in 2015 to the 2013 code. The furnace was replaced in 2020. The dishwasher and fridge were replaced in 2017 and the 80 gallon water heater was replaced in 2016. The car garage was torn down and rebuilt and opens into the street. Note the low taxes and lowered Zillow estimate due to the pre-rehab characteristics of the house used This beautiful house located on a quiet tree-lined street in the Mayfair area is close to the blue line, 90/94 (a mere 15-minute drive to O'Hare or downtown), shopping, churches and coffee shops. Located close to St. Edward, Belding, and Disney Magnet schools, it is a must-see for families looking for a huge lot and yard and convenient transportation. The Six Corners shopping district, Starbucks at Lawrence and Wilson as well as restaurants makes it ideal for an evening out also. For those that like the outdoors or are health-focused there is X-Sport Fitness a few minutes walk away. The North Branch and Valley Line Trails, LaBagh Woods, Forest Glen Woods, and Gompers Park is also close by the main floor has hardwood floors in the Family room, Living room, and Bonus/Rec room/Dining room which give it a great look for entertaining. On this level, we also have a full extra large full bath for your guests. In the basement is a multi-purpose, open floor plan which can be used as a recreation area, for extra storage or family space. The utility room/area has a Central heat/AC (one-year-old), extra-large high-efficiency water heater, washer and dryer, and more. Outside is a large wooden deck, 2 car garage, and large fenced yard. The house is cable-ready for high-speed internet. Other items of interest to commuters: Mayfair public library 5 mins walk away. O'Hare and downtown a short 15 min drive away.CTA stations Montrose (Blue Line) 0.5 miles, approximate walking distance 0.3 miles, direct Irving Park (Blue Line) 1.2 miles, approximate walking distance 0.9 miles, direct Jefferson Park (Blue Line, Metra) 1.5 miles, approximate walking distance1.2 miles, directMetra stationsMayfair (MD-North)0.7 miles, approximate walking distance 0.5 miles, direct-Irving Park (UP-Northwest) 1.2 miles, approximate walking distance 0.9 miles, direct Grayland (MD-North) 1.2 miles, approximate walking distance 1.1 miles, direct. All measurements and dates are approximate.
Property Specifics
| Single Family | |
| — | |
| — | |
| 1952 | |
| — | |
| — | |
| No | |
| 0.09 |
| Cook | |
| — | |
| — / Not Applicable | |
| — | |
| — | |
| — | |
| 11203477 | |
| 13151140410000 |
Nearby Schools
| NAME: | DISTRICT: | DISTANCE: | |
|---|---|---|---|
|
Grade School
Palmer Elementary School |
299 | — | |
|
Middle School
Taft High School |
299 | Not in DB | |
|
High School
Schurz High School |
299 | Not in DB | |
Property History
| DATE: | EVENT: | PRICE: | SOURCE: |
|---|---|---|---|
| 6 Apr, 2007 | Sold | $324,500 | MRED MLS |
| 26 Feb, 2007 | Under contract | $349,000 | MRED MLS |
| 25 Jan, 2007 | Listed for sale | $349,000 | MRED MLS |
| 14 Mar, 2022 | Sold | $550,000 | MRED MLS |
| 25 Jan, 2022 | Under contract | $560,000 | MRED MLS |
| — | Last price change | $570,000 | MRED MLS |
| 28 Aug, 2021 | Listed for sale | $570,000 | MRED MLS |
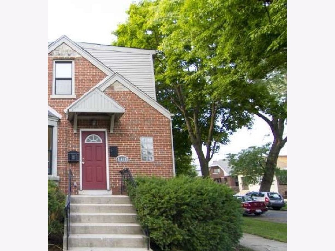
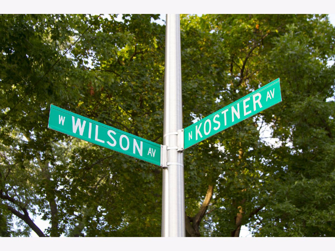
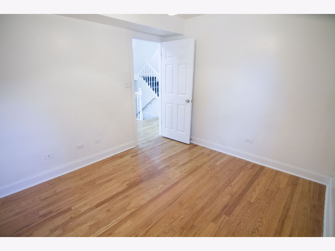
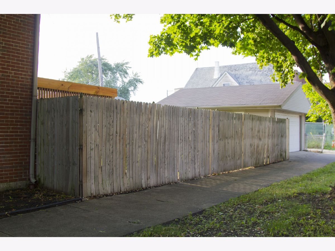
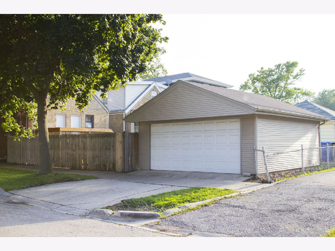
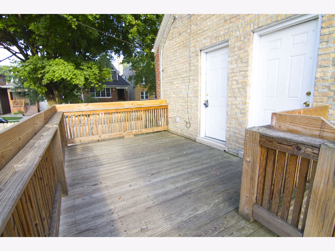
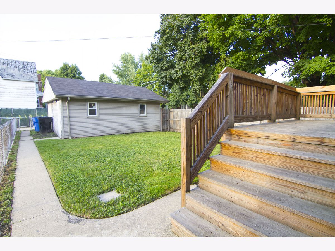
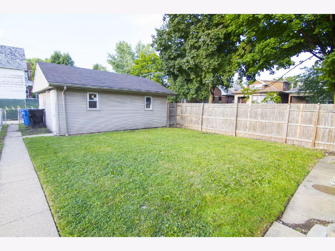
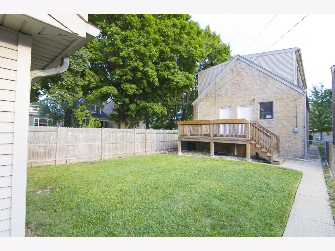
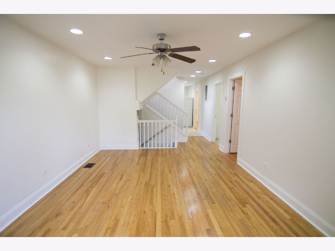
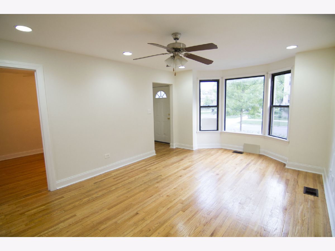
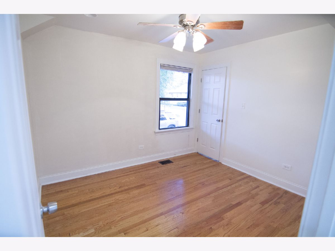
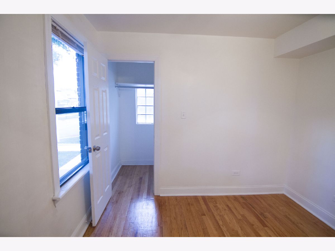
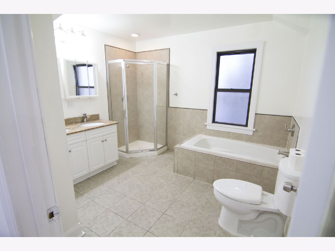
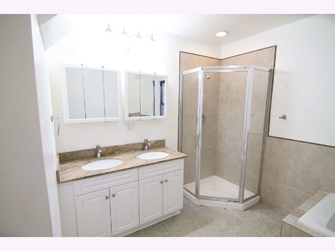
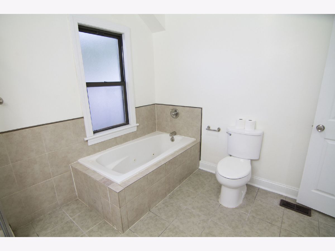
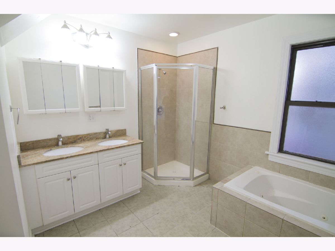
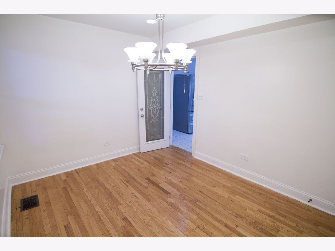
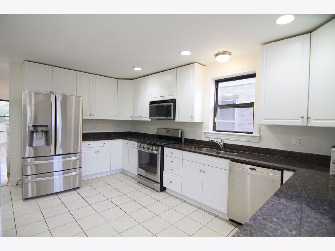
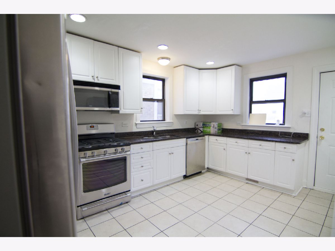
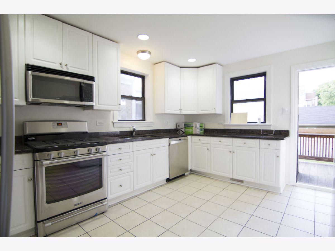
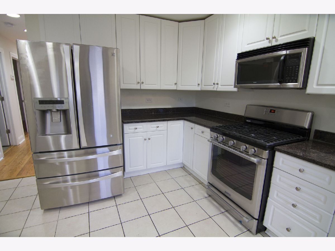
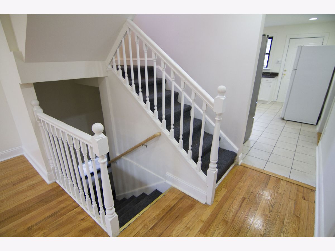
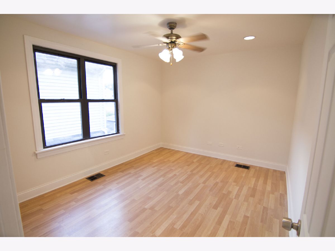
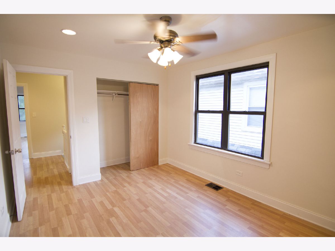
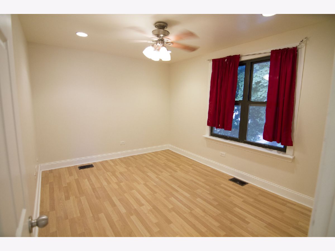
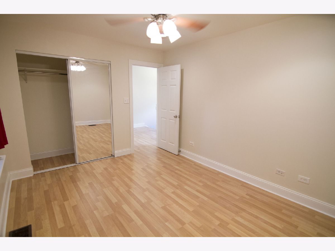
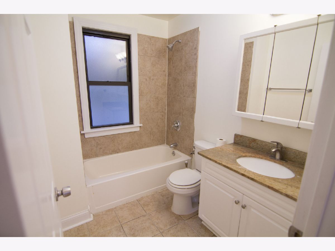
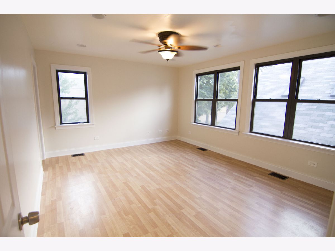
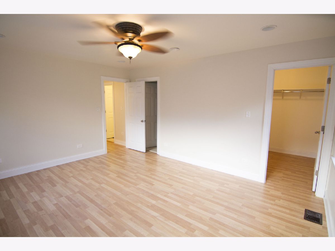
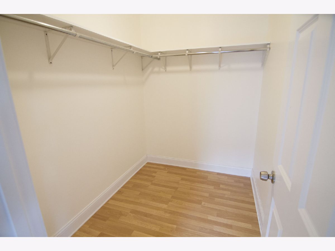
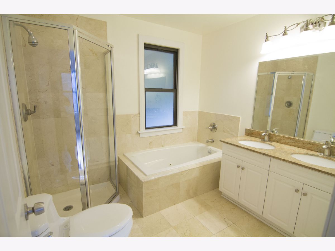
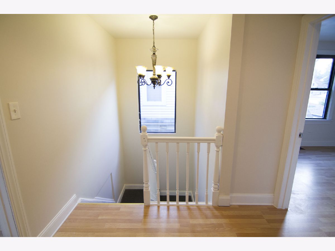
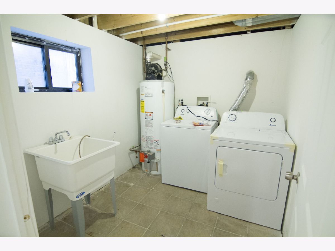
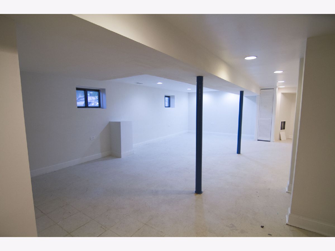
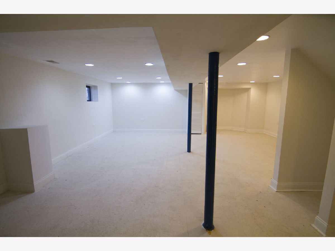
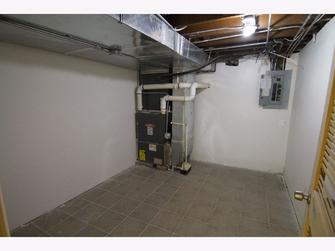
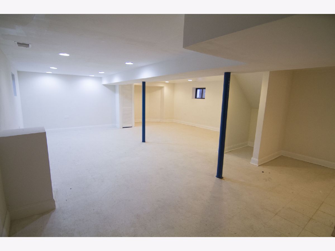
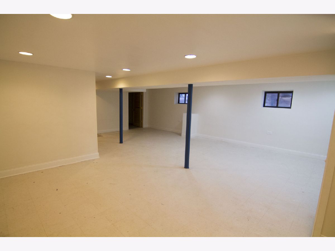
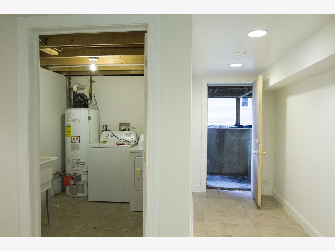
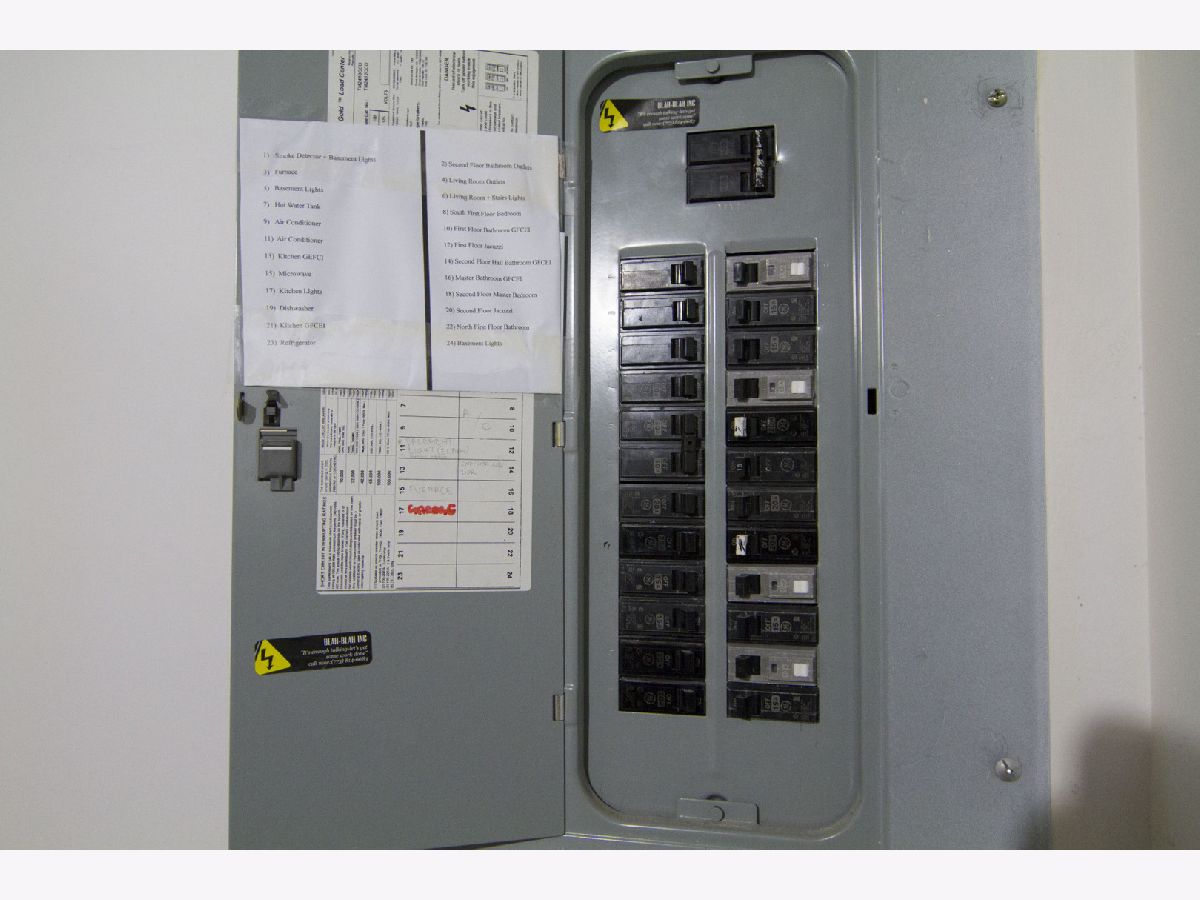
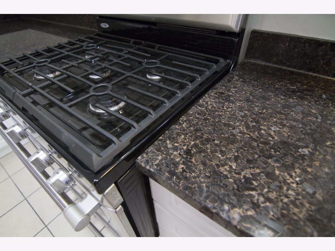
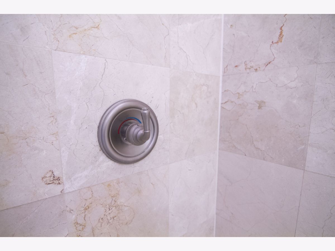
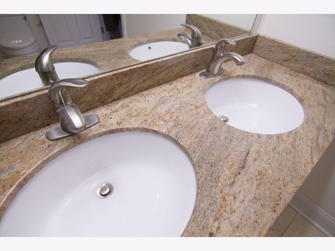
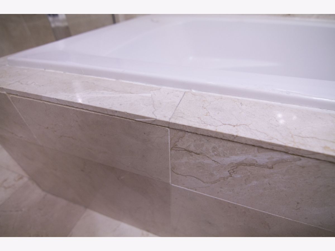
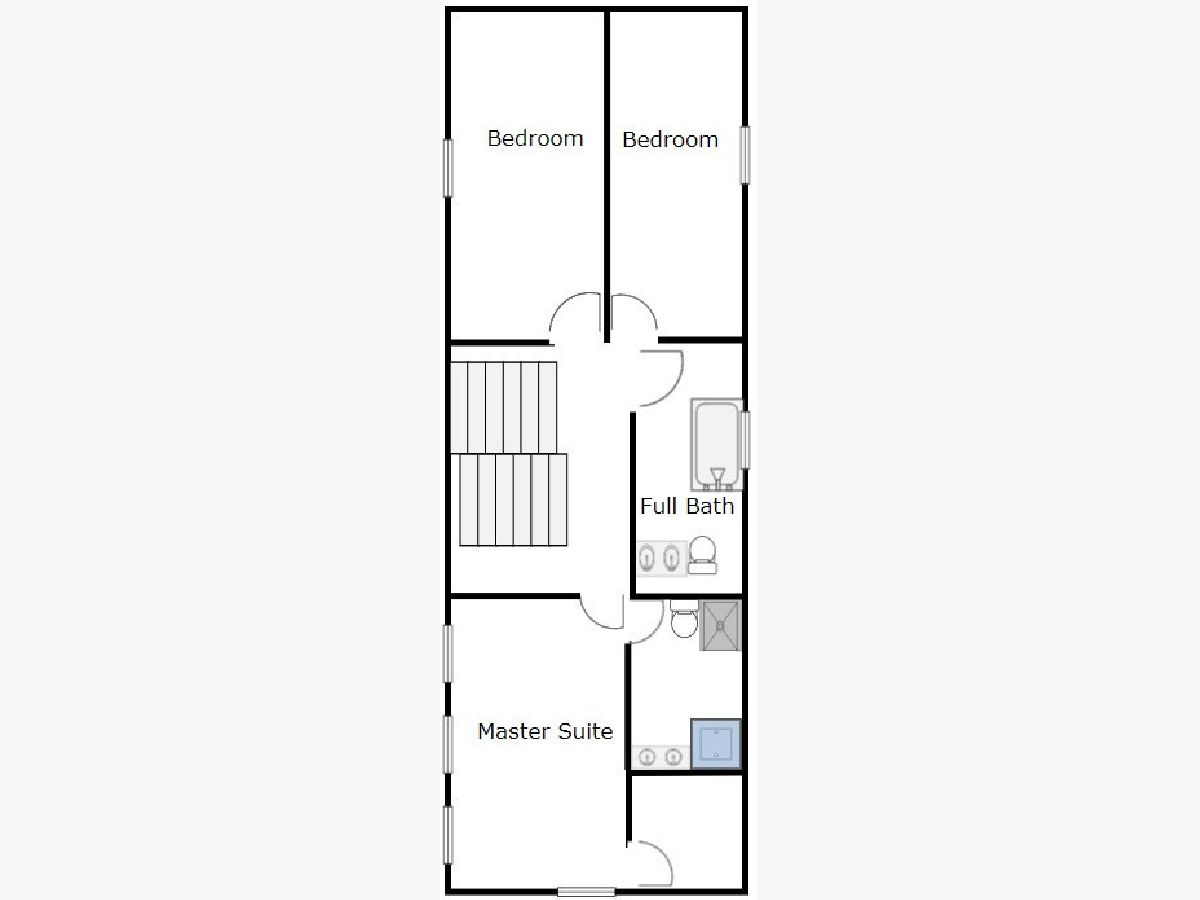
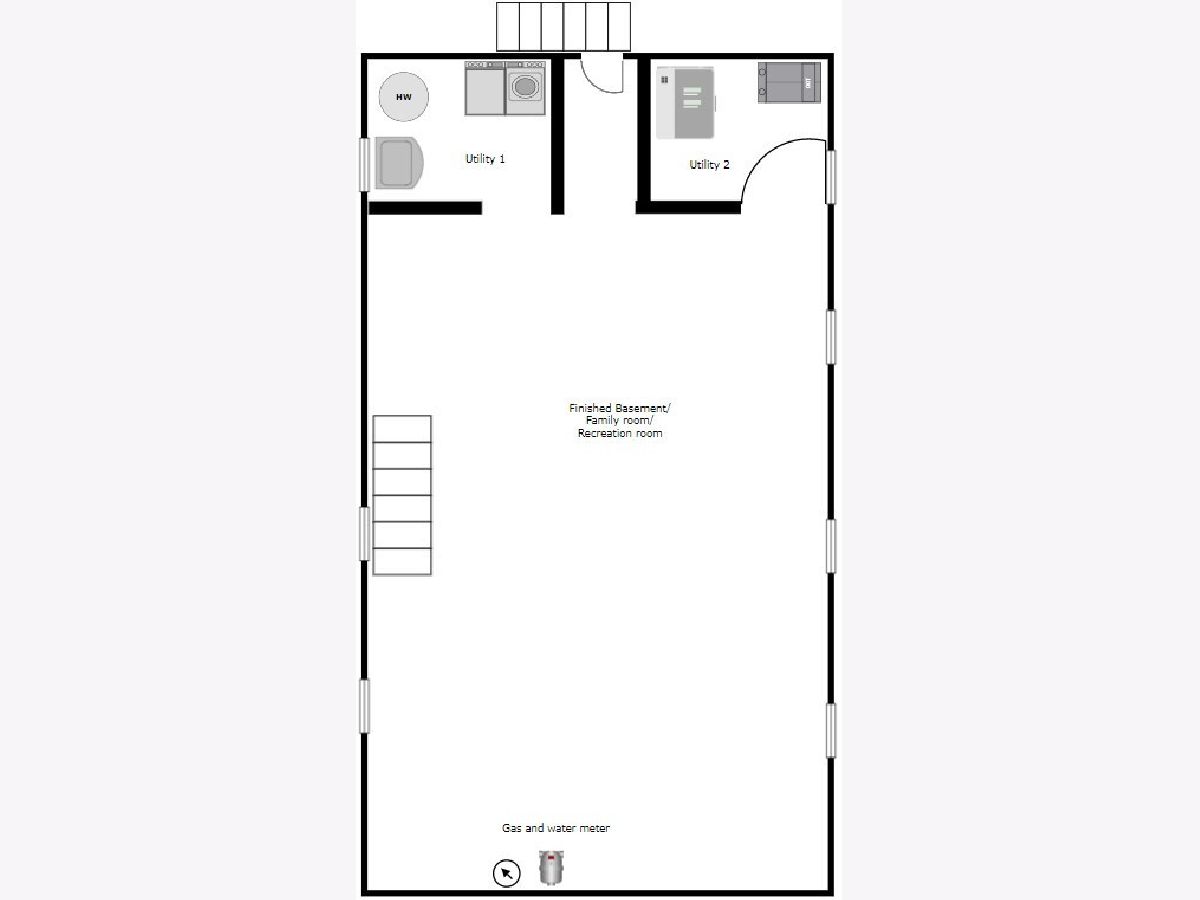
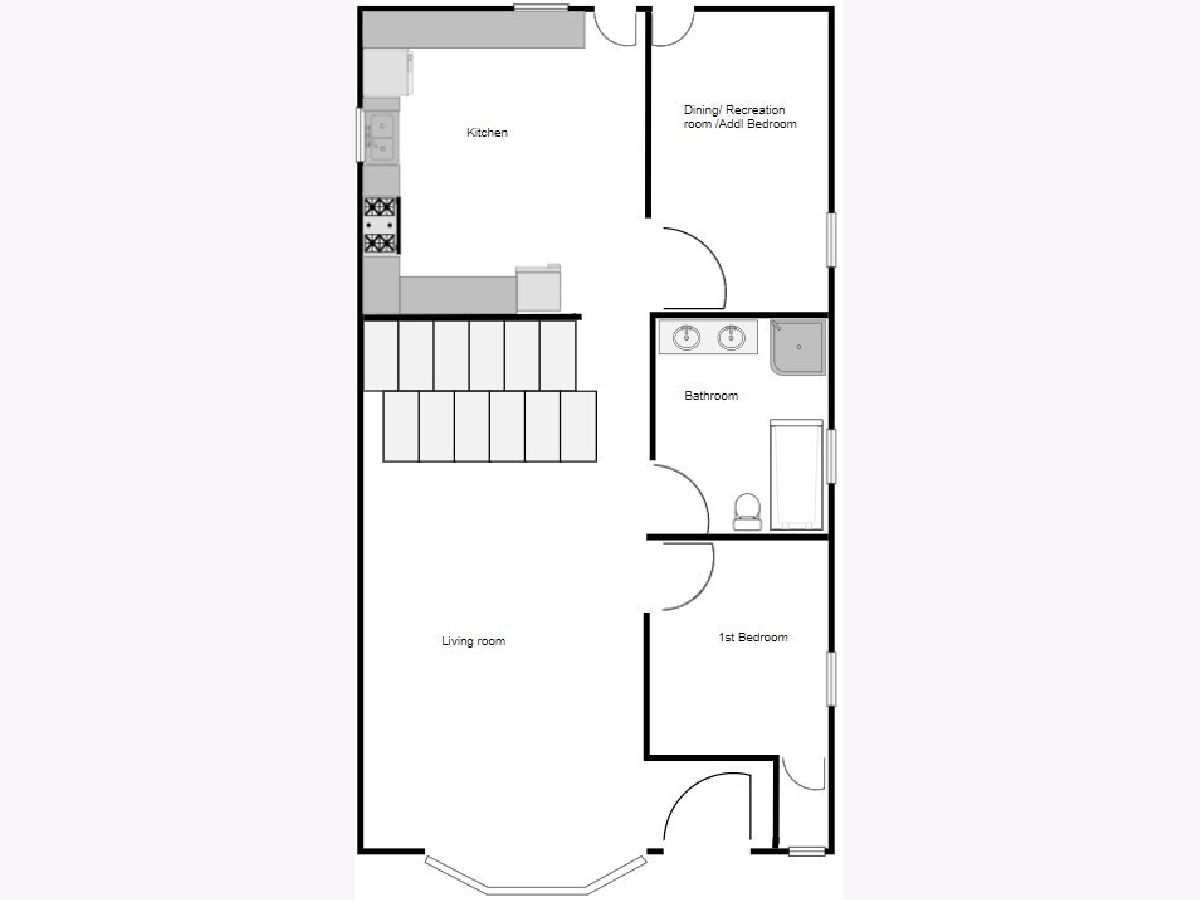
Room Specifics
Total Bedrooms: 4
Bedrooms Above Ground: 4
Bedrooms Below Ground: 0
Dimensions: —
Floor Type: —
Dimensions: —
Floor Type: —
Dimensions: —
Floor Type: —
Full Bathrooms: 3
Bathroom Amenities: —
Bathroom in Basement: 0
Rooms: —
Basement Description: Finished
Other Specifics
| 2 | |
| — | |
| — | |
| — | |
| — | |
| 111X58 | |
| — | |
| — | |
| — | |
| — | |
| Not in DB | |
| — | |
| — | |
| — | |
| — |
Tax History
| Year | Property Taxes |
|---|---|
| 2007 | $3,138 |
| 2022 | $6,350 |
Contact Agent
Nearby Similar Homes
Nearby Sold Comparables
Contact Agent
Listing Provided By
iRealty Flat Fee Brokerage


