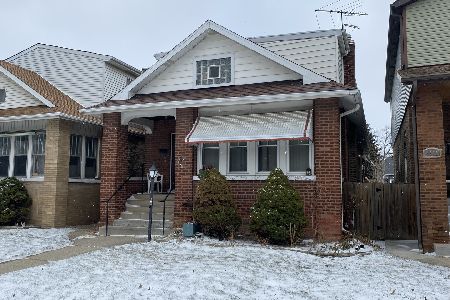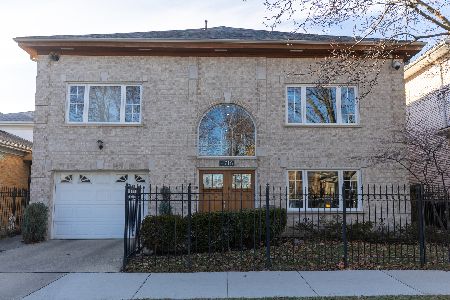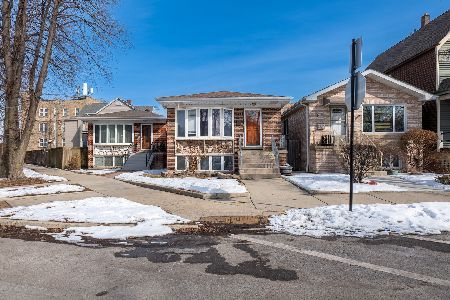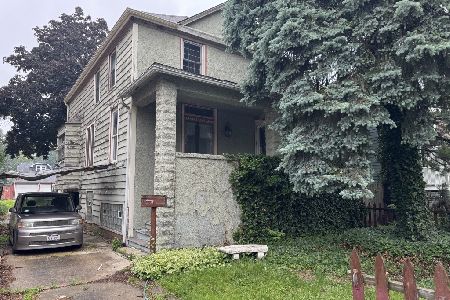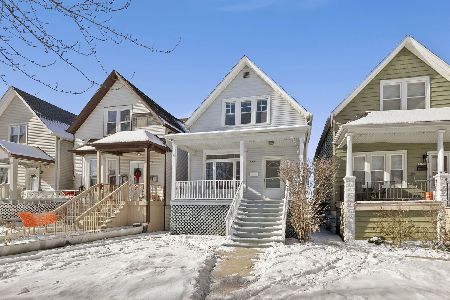4614 Kostner Avenue, Irving Park, Chicago, Illinois 60625
$665,000
|
Sold
|
|
| Status: | Closed |
| Sqft: | 3,800 |
| Cost/Sqft: | $178 |
| Beds: | 4 |
| Baths: | 5 |
| Year Built: | 2017 |
| Property Taxes: | $0 |
| Days On Market: | 3026 |
| Lot Size: | 0,00 |
Description
Just built, Irving Park/Mayfair, 5 bedroom/ 3.5 full baths, 3,800 sq ft. Bright and open floor plan, lofted ceilings, 4 full size bedrooms upstairs, Landscaping in front and backyard. Abundant closet space. NEST smart thermostats. Decorative stamped concrete stoop. 2 Laundry rooms (2nd floor is hook up only). Decorative trim lighting main living space. Chefs kitchen w/ cook-top island, Quartz counter tops. Hardiboard siding and exterior trim. Jacuzzi tub/ whirlpool in master bath. Martha Stewart Living Kitchen Cabinetry w/ soft closing drawers and doors. Gas vent-less fireplace. Decorative tile designs in all bathrooms. New 2 car garage, sump pump, drain tile system. 2 separate heating and cooling systems, humidifier. Cathedral ceilings master bedroom. 10' ceilings. Full wet bar with wine fridge in lower level.
Property Specifics
| Single Family | |
| — | |
| A-Frame | |
| 2017 | |
| Full | |
| — | |
| No | |
| — |
| Cook | |
| — | |
| 0 / Not Applicable | |
| None | |
| Public | |
| Public Sewer | |
| 09803036 | |
| 13151140310000 |
Property History
| DATE: | EVENT: | PRICE: | SOURCE: |
|---|---|---|---|
| 30 Oct, 2015 | Sold | $140,000 | MRED MLS |
| 14 Oct, 2015 | Under contract | $149,900 | MRED MLS |
| — | Last price change | $155,000 | MRED MLS |
| 24 Mar, 2015 | Listed for sale | $225,000 | MRED MLS |
| 26 Jan, 2018 | Sold | $665,000 | MRED MLS |
| 1 Dec, 2017 | Under contract | $675,000 | MRED MLS |
| 17 Nov, 2017 | Listed for sale | $675,000 | MRED MLS |
| 7 May, 2024 | Sold | $880,000 | MRED MLS |
| 29 Mar, 2024 | Under contract | $900,000 | MRED MLS |
| 21 Mar, 2024 | Listed for sale | $900,000 | MRED MLS |
Room Specifics
Total Bedrooms: 5
Bedrooms Above Ground: 4
Bedrooms Below Ground: 1
Dimensions: —
Floor Type: Hardwood
Dimensions: —
Floor Type: Hardwood
Dimensions: —
Floor Type: Hardwood
Dimensions: —
Floor Type: —
Full Bathrooms: 5
Bathroom Amenities: Whirlpool,Separate Shower,Double Sink,Soaking Tub
Bathroom in Basement: 1
Rooms: Bedroom 5,Recreation Room
Basement Description: Finished,Bathroom Rough-In
Other Specifics
| 2 | |
| Concrete Perimeter | |
| — | |
| — | |
| — | |
| 25X146 | |
| — | |
| Full | |
| Vaulted/Cathedral Ceilings, Skylight(s), Bar-Wet, Hardwood Floors, Second Floor Laundry, First Floor Full Bath | |
| — | |
| Not in DB | |
| Sidewalks, Street Lights, Street Paved | |
| — | |
| — | |
| Electric, Heatilator |
Tax History
| Year | Property Taxes |
|---|---|
| 2015 | $2,824 |
| 2024 | $11,450 |
Contact Agent
Nearby Similar Homes
Nearby Sold Comparables
Contact Agent
Listing Provided By
@properties


