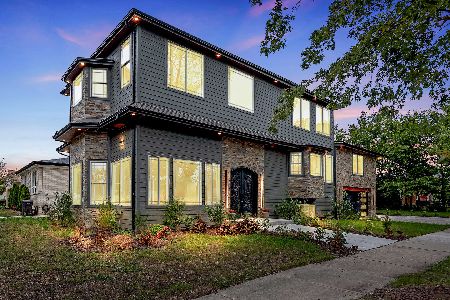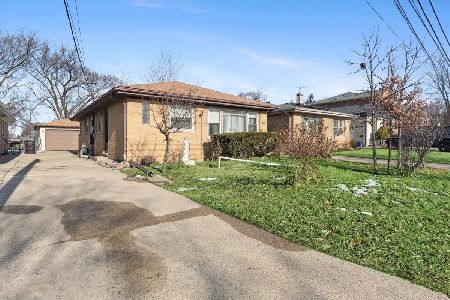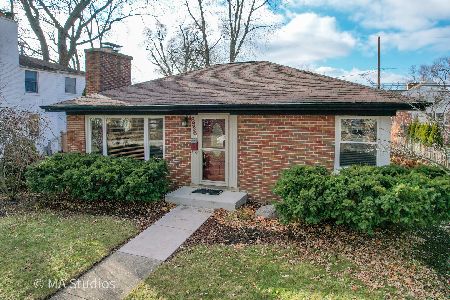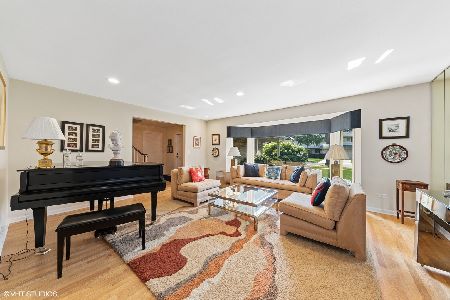4401 Greenwood Street, Skokie, Illinois 60076
$694,000
|
Sold
|
|
| Status: | Closed |
| Sqft: | 0 |
| Cost/Sqft: | — |
| Beds: | 4 |
| Baths: | 3 |
| Year Built: | 1964 |
| Property Taxes: | $10,657 |
| Days On Market: | 1532 |
| Lot Size: | 0,00 |
Description
This home is what you have been waiting for!! Prime Devonshire location! District 68! Custom built true 4 bedroom 2.1 bath split with finished sub-basement and attached 2 car garage. Dramatic Living/Dining room with vaulted ceiling and built-ins. Bright and spacious newer eat-in-kitchen with white cabinets, quartz counters, quartzite island and top of the line appliances. 2 dishwashers, 2 ovens, and warming drawer. Ground level family room with wood burning fireplace, office/mud room/possible 5th bedroom and powder room. Primary bedroom with newer private full bath, walk in closet, additional 3 large bedrooms and newer hall full bath. Finished sub-basement with bedroom alcove. So much storage. Overhead sewer, sump-pump. Newer landscaping, roof, high efficiency furnace, A/C and mostly newer windows. Nothing to do but move in!!! Near Devonshire school, Devonshire Park, public transportation and expressway.
Property Specifics
| Single Family | |
| — | |
| — | |
| 1964 | |
| Partial | |
| — | |
| No | |
| — |
| Cook | |
| Devonshire | |
| — / Not Applicable | |
| None | |
| Lake Michigan | |
| Public Sewer | |
| 11274486 | |
| 10153300120000 |
Property History
| DATE: | EVENT: | PRICE: | SOURCE: |
|---|---|---|---|
| 29 Jan, 2015 | Sold | $408,000 | MRED MLS |
| 1 Dec, 2014 | Under contract | $419,000 | MRED MLS |
| — | Last price change | $438,000 | MRED MLS |
| 6 Nov, 2014 | Listed for sale | $438,000 | MRED MLS |
| 10 Jan, 2022 | Sold | $694,000 | MRED MLS |
| 24 Nov, 2021 | Under contract | $699,900 | MRED MLS |
| 20 Nov, 2021 | Listed for sale | $699,900 | MRED MLS |
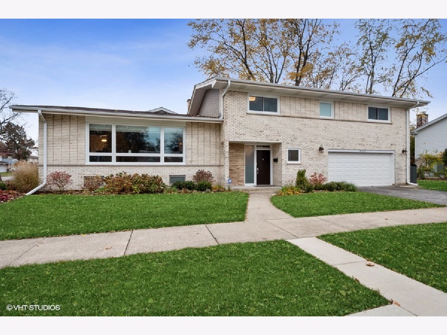
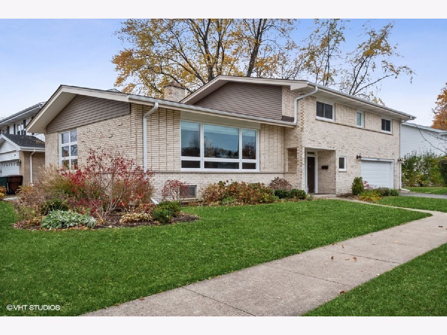
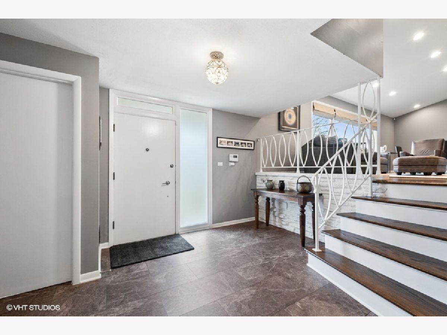
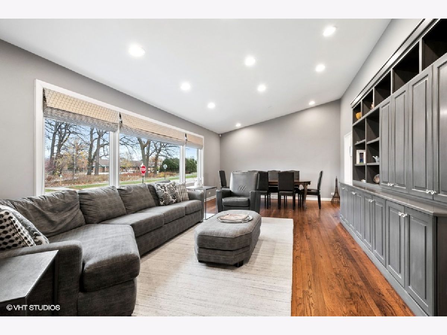
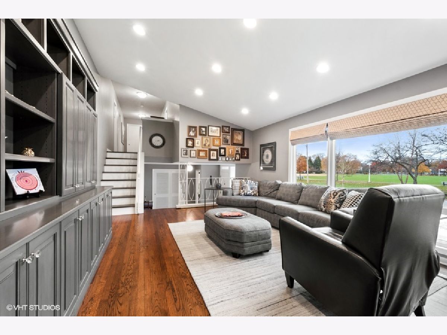
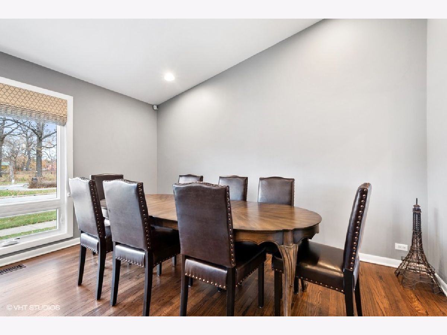
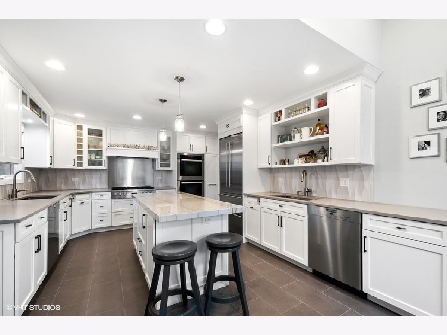
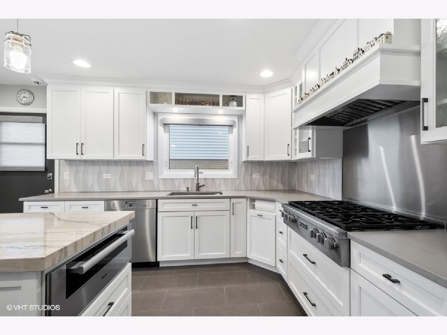
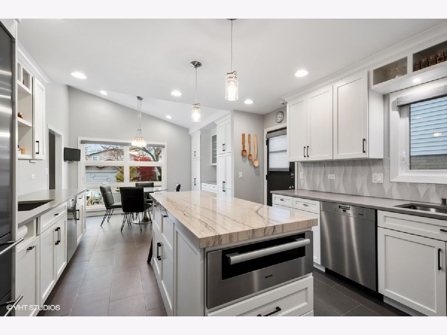
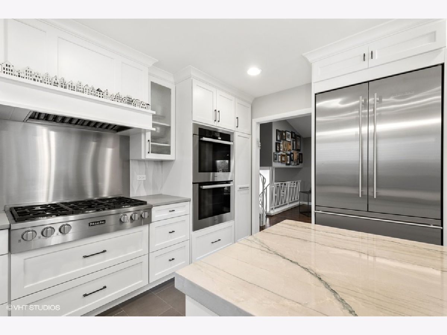
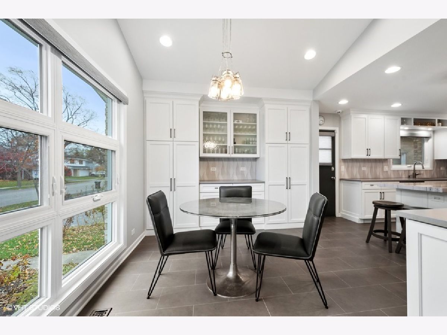
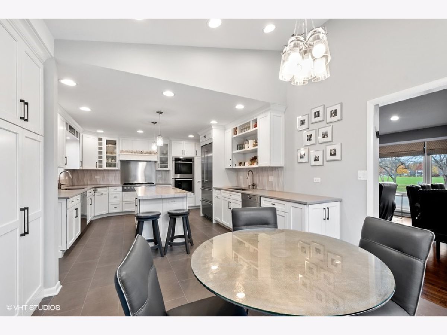
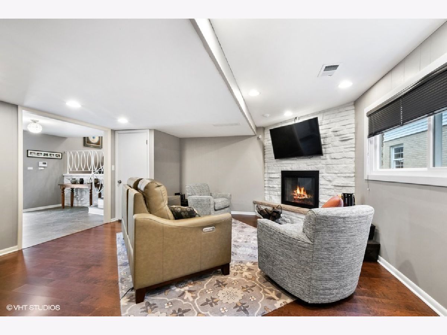
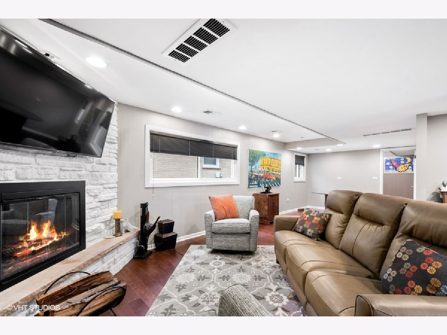
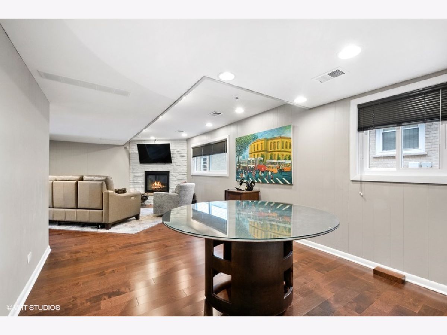
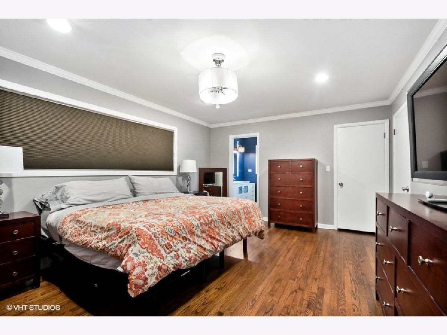
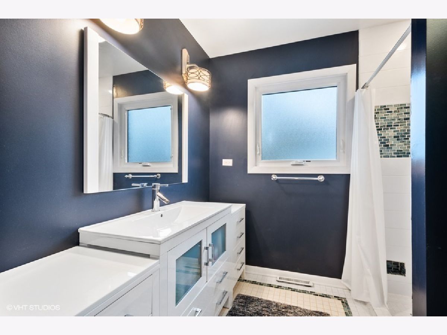
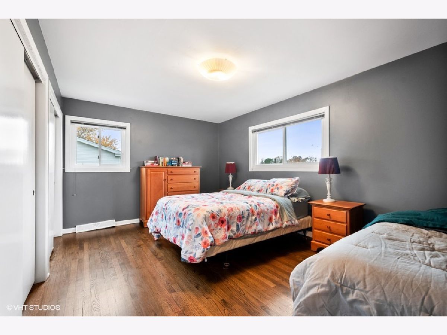
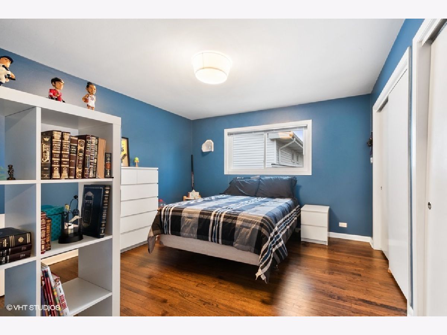
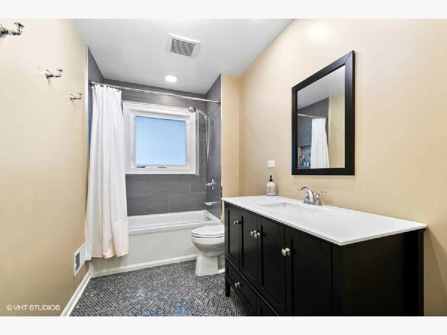
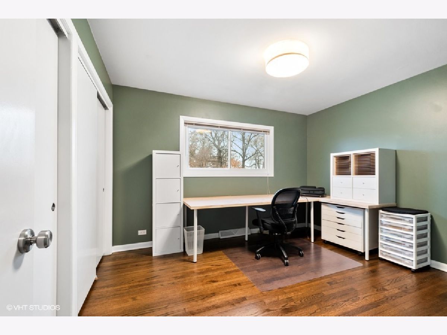
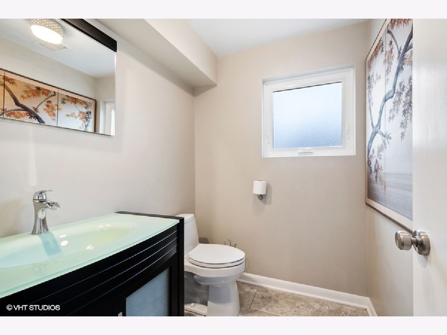
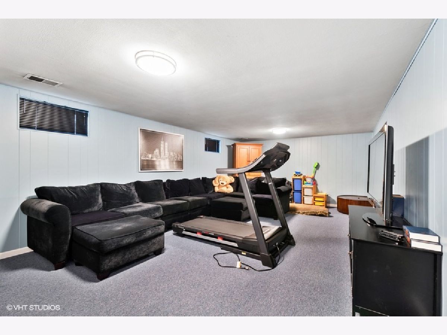
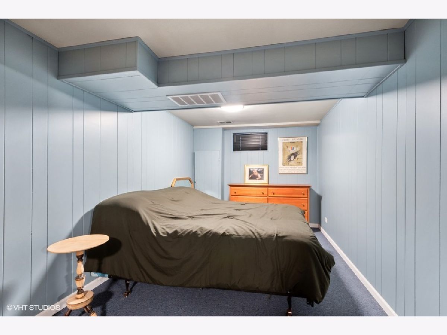
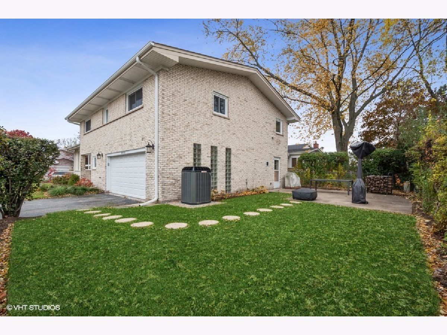
Room Specifics
Total Bedrooms: 4
Bedrooms Above Ground: 4
Bedrooms Below Ground: 0
Dimensions: —
Floor Type: Hardwood
Dimensions: —
Floor Type: Hardwood
Dimensions: —
Floor Type: Hardwood
Full Bathrooms: 3
Bathroom Amenities: —
Bathroom in Basement: 0
Rooms: Recreation Room,Bonus Room,Office
Basement Description: Finished
Other Specifics
| 2 | |
| — | |
| — | |
| — | |
| — | |
| 55.8 X 120.2 | |
| — | |
| Full | |
| Vaulted/Cathedral Ceilings, Hardwood Floors, Walk-In Closet(s) | |
| Double Oven, Microwave, Dishwasher, High End Refrigerator, Washer, Dryer, Disposal, Stainless Steel Appliance(s), Range Hood, Other, Gas Cooktop | |
| Not in DB | |
| — | |
| — | |
| — | |
| — |
Tax History
| Year | Property Taxes |
|---|---|
| 2015 | $7,214 |
| 2022 | $10,657 |
Contact Agent
Nearby Similar Homes
Nearby Sold Comparables
Contact Agent
Listing Provided By
@properties

