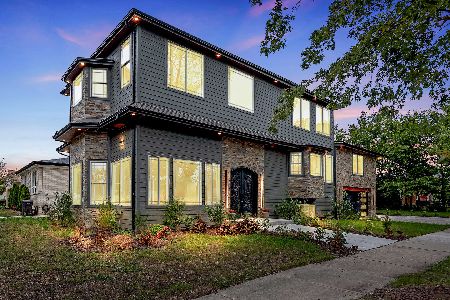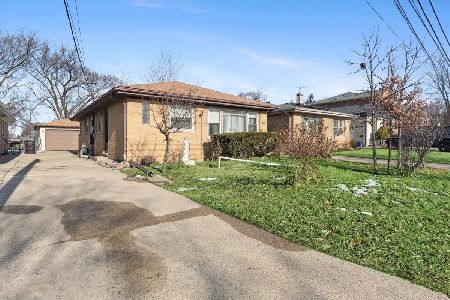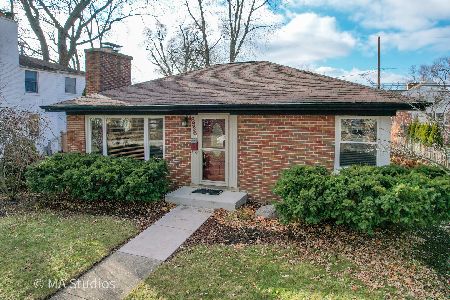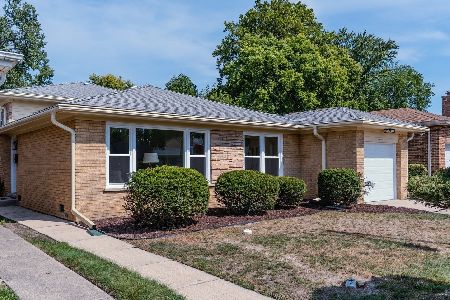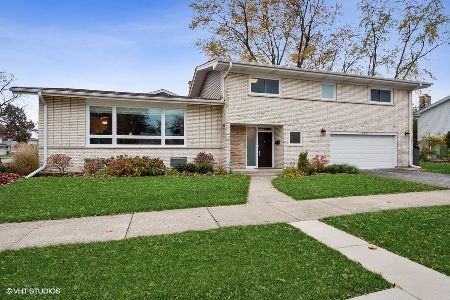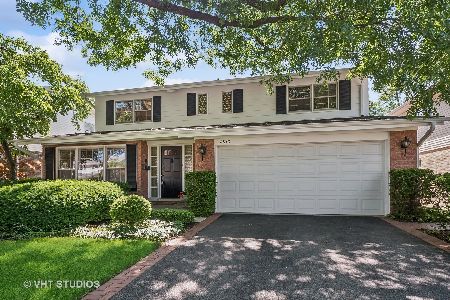8843 Kenneth Terrace, Skokie, Illinois 60076
$695,000
|
Sold
|
|
| Status: | Closed |
| Sqft: | 2,900 |
| Cost/Sqft: | $240 |
| Beds: | 5 |
| Baths: | 3 |
| Year Built: | 1964 |
| Property Taxes: | $9,786 |
| Days On Market: | 1654 |
| Lot Size: | 0,15 |
Description
LIVE IN SKOKIE'S HIGHLY DESIRED DEVONSHIRE NEIGHBORHOOD! Welcome to 8843 Kenneth Terrace, a phenomenal 5 bedroom / 2.5 bath home with beautiful finishes. Upon entering, a gracious foyer greets you and transitions seamlessly into a lovely, sun-filled living room that is perfect for entertaining. If you plan to host holidays or feed a crowd, you are sure to fall in love with the wonderfully expansive dining room. The eat-in kitchen is fantastic and features a sunny breakfast area along with beautiful wood cabinetry, expansive countertops (plus peninsula) and excellent storage in multiple pantries. Appliances include double oven with warming drawer, garbage compactor, garbage disposal, dishwasher, microwave, and double door refrigerator. The owner has also created a wonderful small office that abuts the kitchen. The main floor boasts a large family room with updated gas fireplace, along with a newly renovated half bath. A bedroom, currently being used as an office, completes the downstairs level. Upstairs there are 4 grand bedrooms including a massive main bedroom with en-suite bath and two closets (including one large walk-in that conveniently houses a washer/dryer). All of the bedrooms have excellent closet space. Both bathrooms upstairs have been recently renovated and feature gorgeous tiling, glass stall walk-in shower (en suite), double sinks in the guest bath plus tub, and phenomenal storage. Huge, fully finished basement with tons of storage space. Completing the picture here is the gorgeously maintained backyard with paved patio and beautiful perennials. You'll never have to plant again! The house is also equipped with sprinkler system and flood control including a sump pump, battery backup, and ejector pit and a 2 car attached garage. The entire roof was recently replaced as was the siding and gutters. Located just steps from Devonshire park & pool, this one has it all!
Property Specifics
| Single Family | |
| — | |
| — | |
| 1964 | |
| Full | |
| — | |
| No | |
| 0.15 |
| Cook | |
| — | |
| — / Not Applicable | |
| None | |
| Lake Michigan,Public | |
| Public Sewer | |
| 11155242 | |
| 10153300040000 |
Nearby Schools
| NAME: | DISTRICT: | DISTANCE: | |
|---|---|---|---|
|
Grade School
Devonshire Elementary School |
68 | — | |
|
Middle School
Old Orchard Junior High School |
68 | Not in DB | |
|
High School
Niles North High School |
219 | Not in DB | |
Property History
| DATE: | EVENT: | PRICE: | SOURCE: |
|---|---|---|---|
| 2 Sep, 2021 | Sold | $695,000 | MRED MLS |
| 27 Jul, 2021 | Under contract | $695,000 | MRED MLS |
| 21 Jul, 2021 | Listed for sale | $695,000 | MRED MLS |
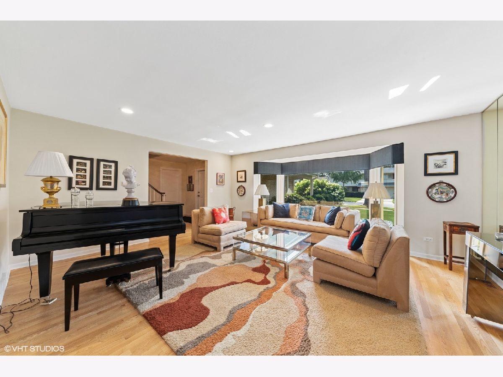
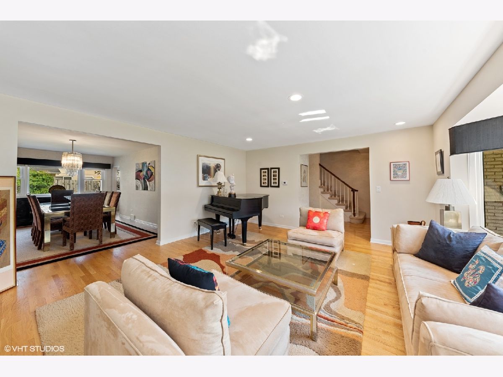
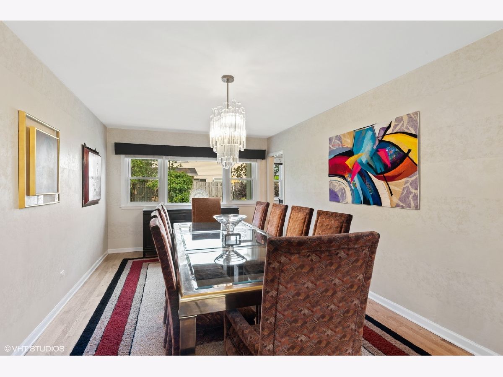
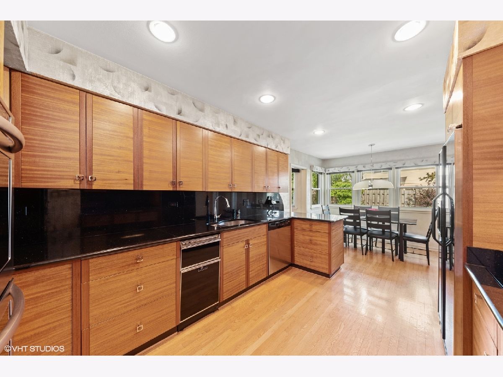
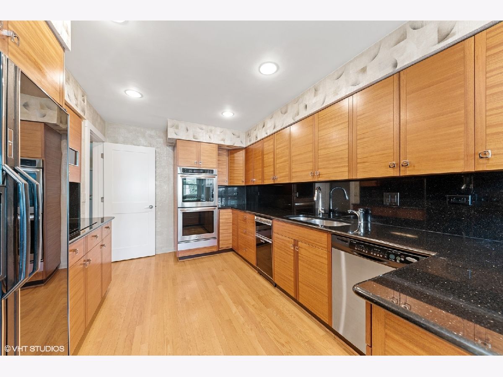
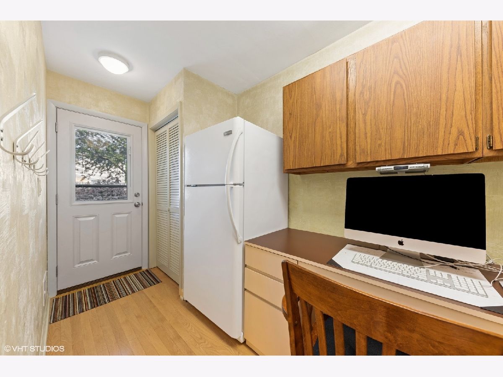
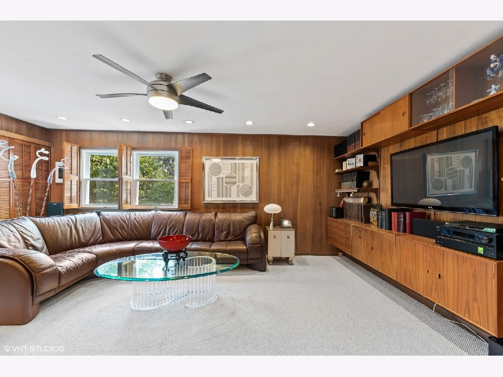
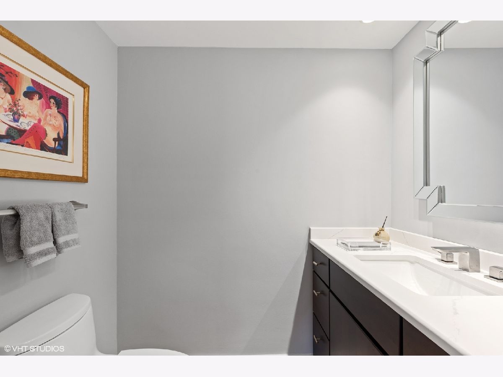
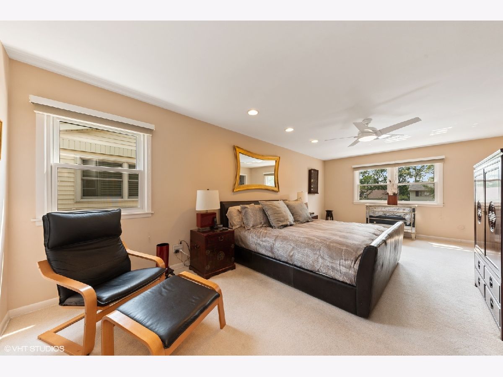
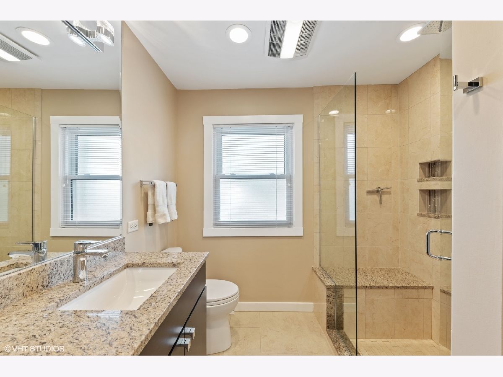
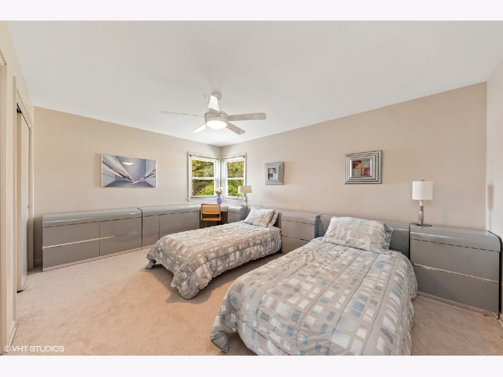
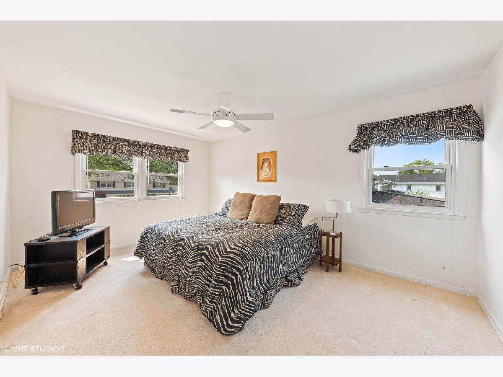
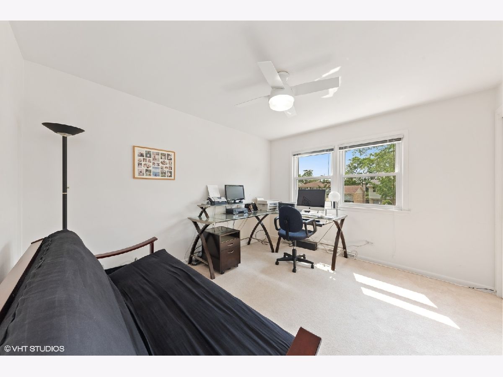
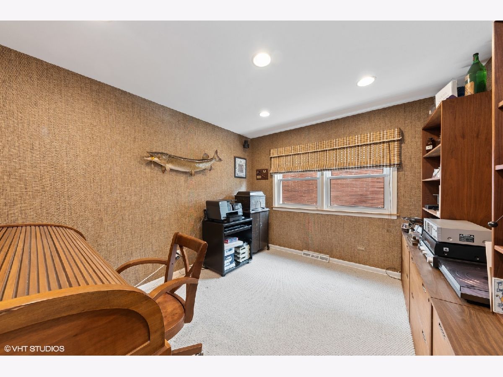
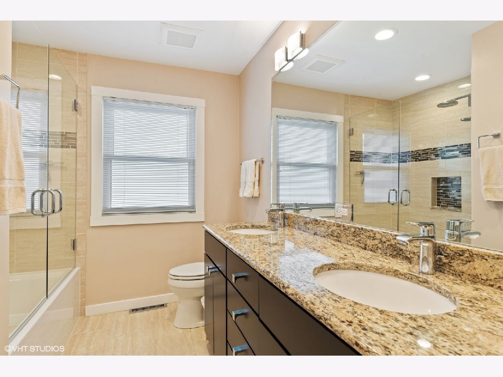
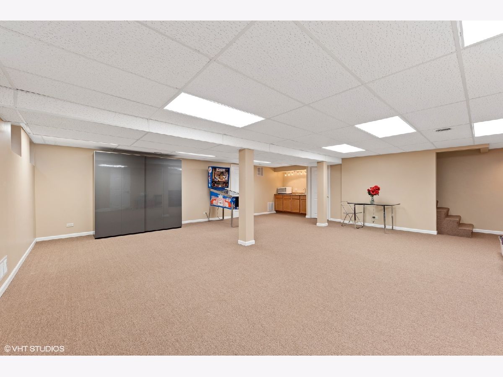
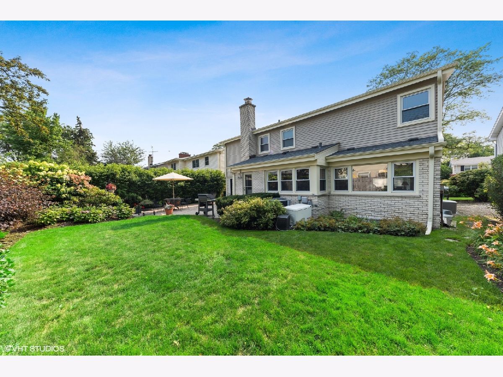
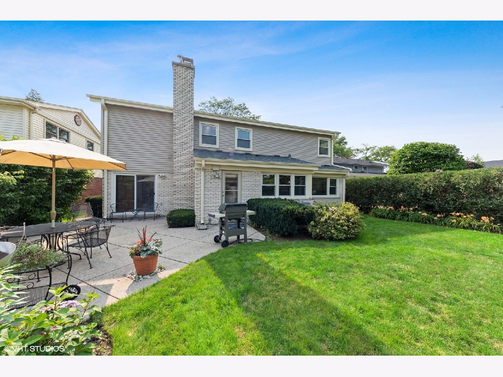
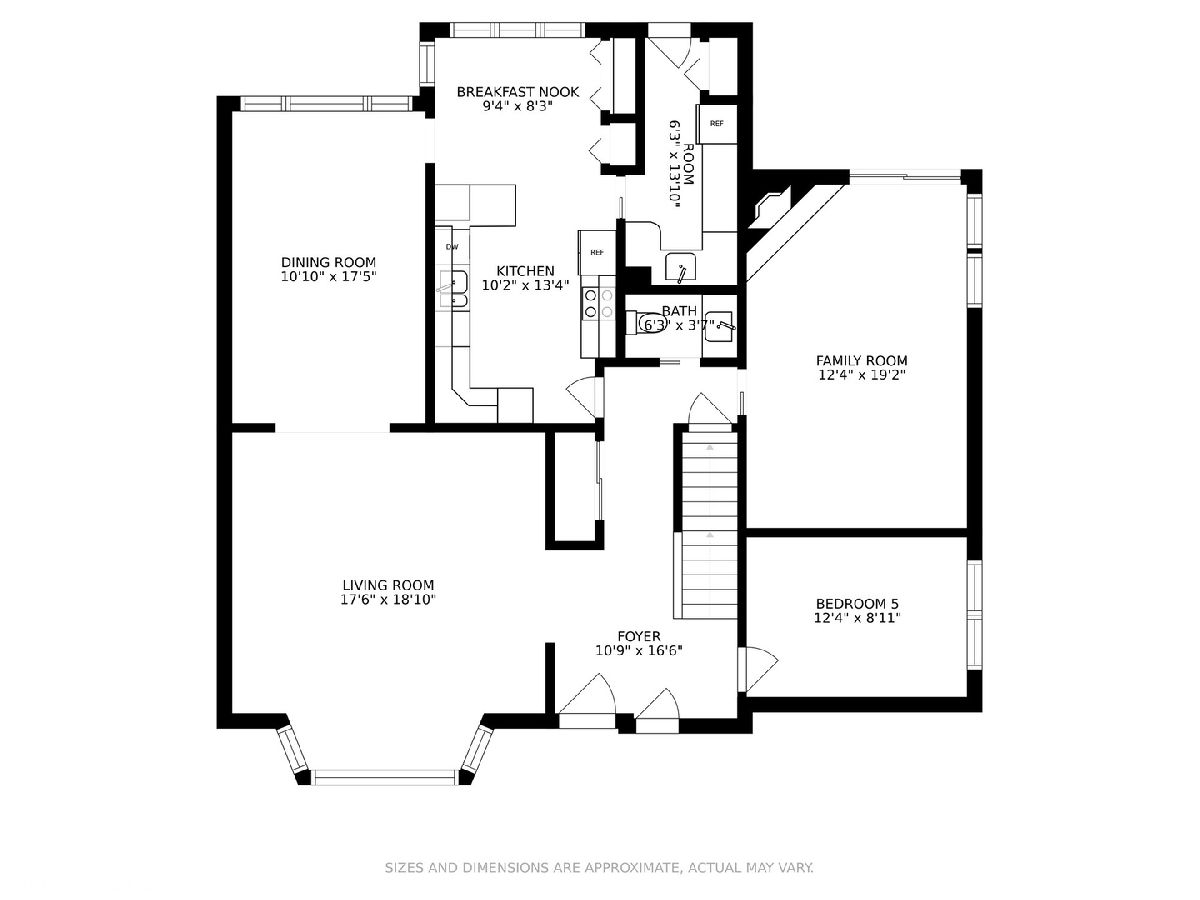
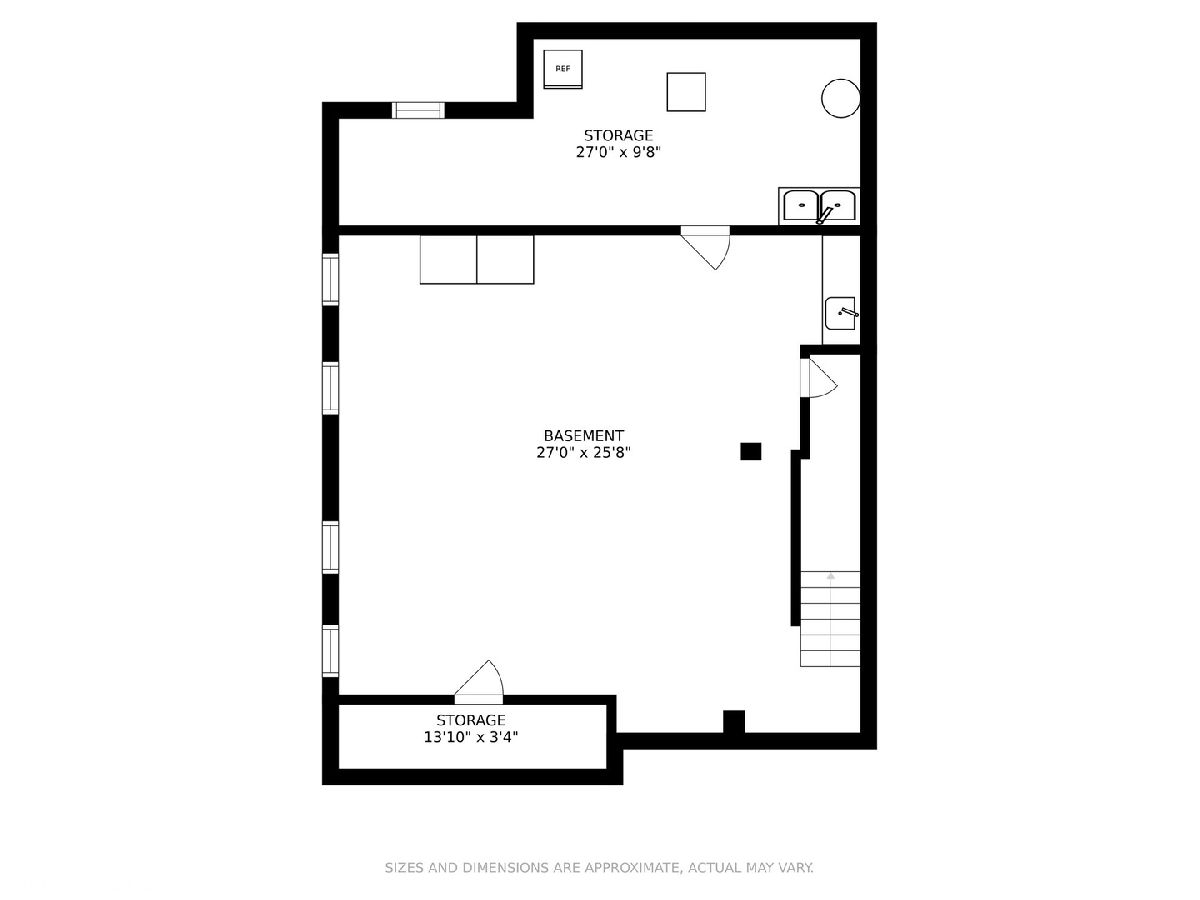
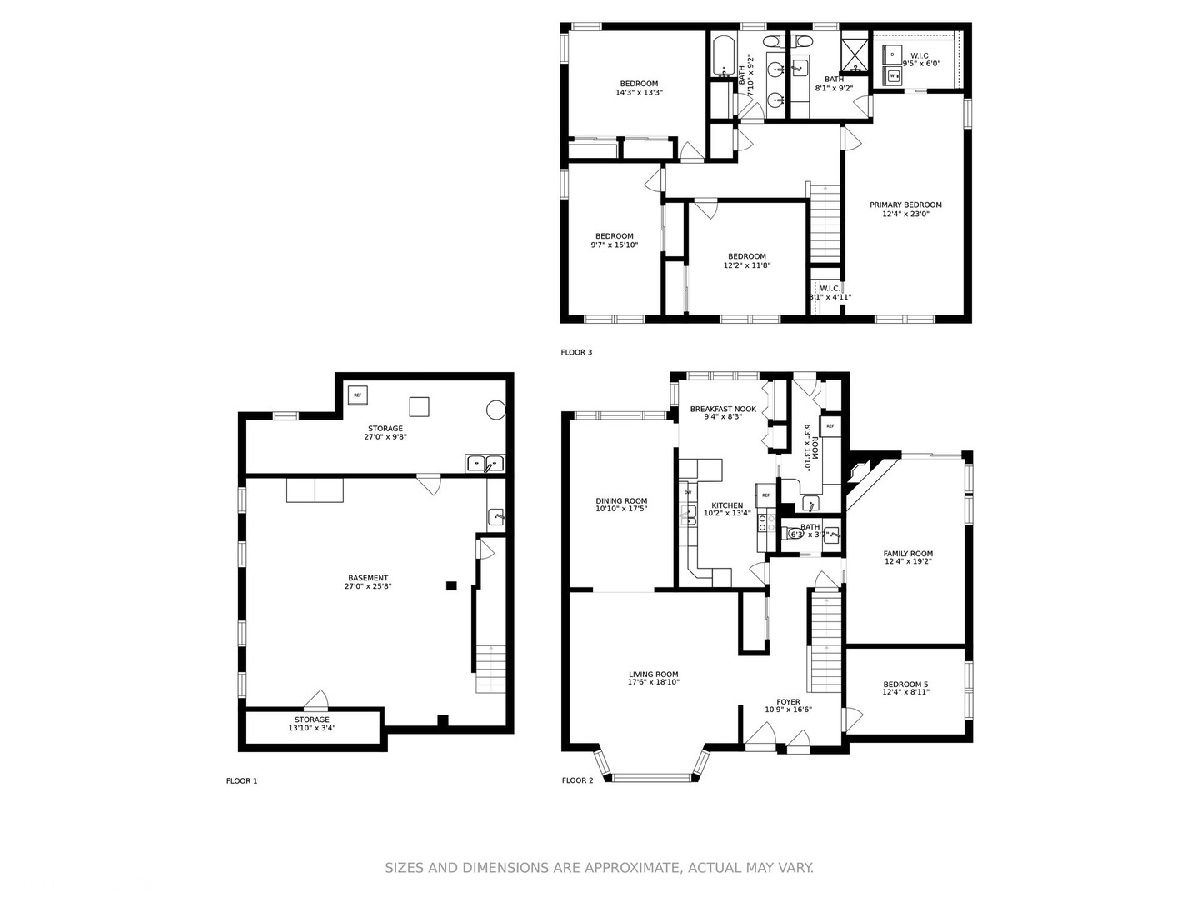
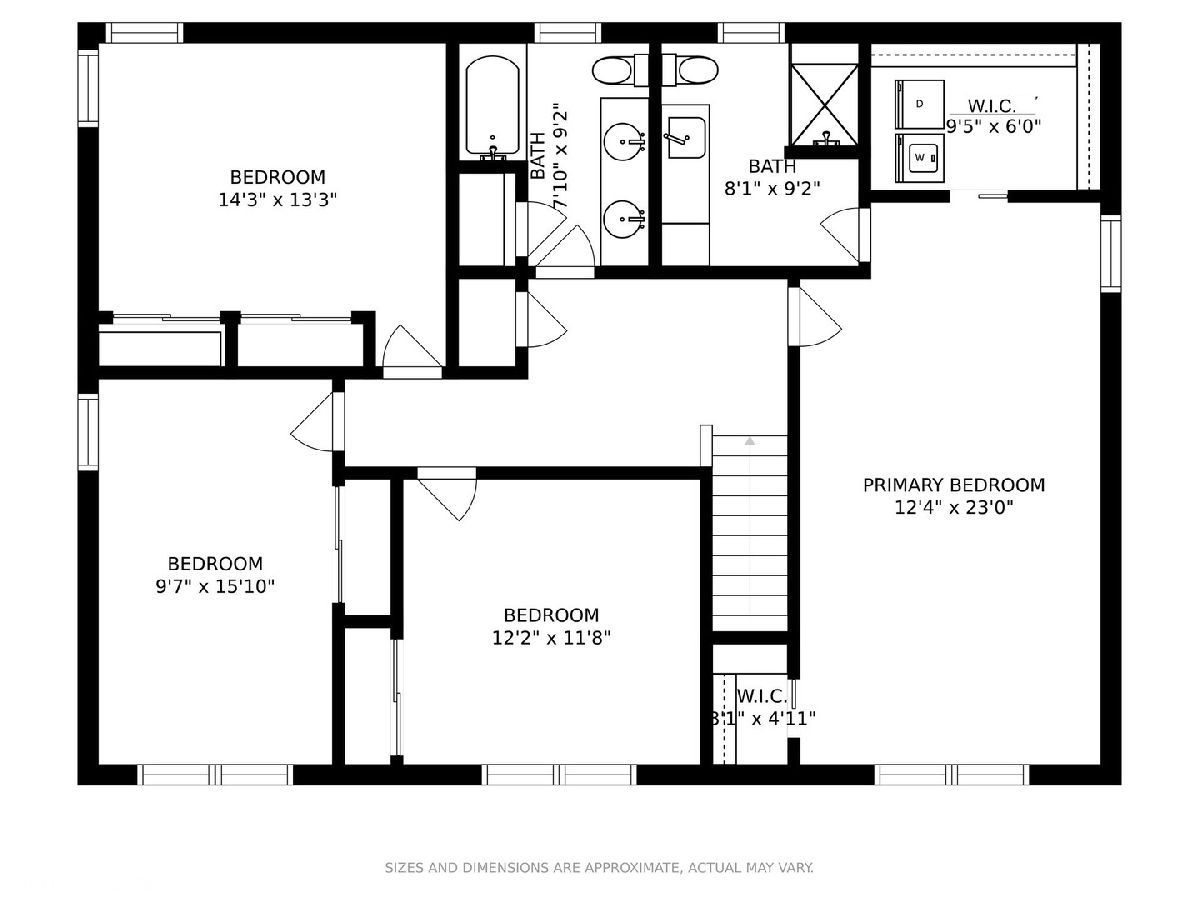
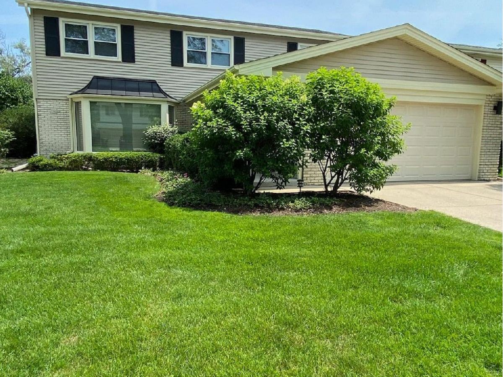
Room Specifics
Total Bedrooms: 5
Bedrooms Above Ground: 5
Bedrooms Below Ground: 0
Dimensions: —
Floor Type: Carpet
Dimensions: —
Floor Type: Carpet
Dimensions: —
Floor Type: Carpet
Dimensions: —
Floor Type: —
Full Bathrooms: 3
Bathroom Amenities: —
Bathroom in Basement: 0
Rooms: Bedroom 5,Office,Recreation Room,Storage,Foyer
Basement Description: Finished
Other Specifics
| 2 | |
| — | |
| — | |
| — | |
| — | |
| 127X55 | |
| — | |
| Full | |
| — | |
| — | |
| Not in DB | |
| Park, Pool, Tennis Court(s) | |
| — | |
| — | |
| — |
Tax History
| Year | Property Taxes |
|---|---|
| 2021 | $9,786 |
Contact Agent
Nearby Similar Homes
Nearby Sold Comparables
Contact Agent
Listing Provided By
Compass

