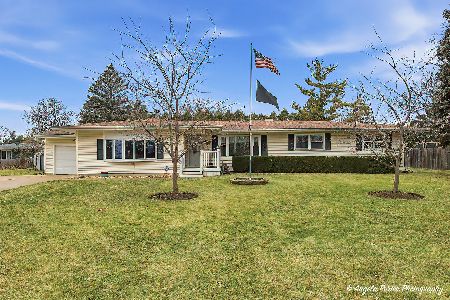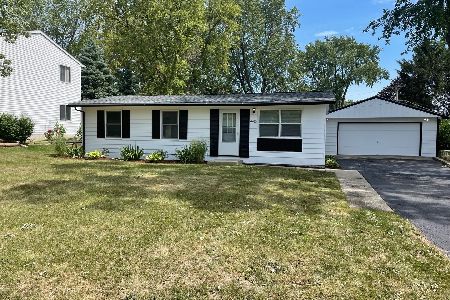4401 Hickorynut Drive, Mchenry, Illinois 60051
$139,450
|
Sold
|
|
| Status: | Closed |
| Sqft: | 1,056 |
| Cost/Sqft: | $132 |
| Beds: | 3 |
| Baths: | 1 |
| Year Built: | 1987 |
| Property Taxes: | $2,794 |
| Days On Market: | 3932 |
| Lot Size: | 0,30 |
Description
DELIGHTFUL 3 BEDROOM RANCH. MANY UPDATES. BEAUTIFUL NEWER BAMBOO FLOORING (SUSTAINABLE) THRUOUT ENTIRE HOME IN COOL ESPRESSO COLOR. WHITE WOODWORK. NEWER FRONT DOOR. REMODELED BATH. EAT-IN KITCHEN WITH WHITE CABINETS. FURNACE 2 YR & H2O HTR 1 YR NEW. HUGE FENCED YARD WITH PERENNIALS, DECK, PERGOLA, STORAGE SHED & POOL FOR SUMMER FUN! NESTLED HIGH ON A HILL YET NEAR PISTAKEE LAKE, FOX CHAIN, BOATING, FISHING & SKIING!
Property Specifics
| Single Family | |
| — | |
| Ranch | |
| 1987 | |
| None | |
| — | |
| No | |
| 0.3 |
| Mc Henry | |
| Pistakee Terrace | |
| 25 / Annual | |
| Lake Rights | |
| Community Well | |
| Septic-Private | |
| 08891781 | |
| 1007429023 |
Nearby Schools
| NAME: | DISTRICT: | DISTANCE: | |
|---|---|---|---|
|
Grade School
James C Bush Elementary School |
12 | — | |
|
Middle School
Johnsburg Junior High School |
12 | Not in DB | |
|
High School
Johnsburg High School |
12 | Not in DB | |
|
Alternate Elementary School
Ringwood School Primary Ctr |
— | Not in DB | |
Property History
| DATE: | EVENT: | PRICE: | SOURCE: |
|---|---|---|---|
| 28 Jun, 2011 | Sold | $107,000 | MRED MLS |
| 19 May, 2011 | Under contract | $110,000 | MRED MLS |
| — | Last price change | $120,000 | MRED MLS |
| 27 Oct, 2010 | Listed for sale | $139,000 | MRED MLS |
| 26 Jun, 2015 | Sold | $139,450 | MRED MLS |
| 18 May, 2015 | Under contract | $139,900 | MRED MLS |
| 15 Apr, 2015 | Listed for sale | $139,900 | MRED MLS |
| 28 Oct, 2020 | Sold | $185,500 | MRED MLS |
| 5 Aug, 2020 | Under contract | $190,000 | MRED MLS |
| 1 Aug, 2020 | Listed for sale | $190,000 | MRED MLS |
Room Specifics
Total Bedrooms: 3
Bedrooms Above Ground: 3
Bedrooms Below Ground: 0
Dimensions: —
Floor Type: Sustainable
Dimensions: —
Floor Type: Sustainable
Full Bathrooms: 1
Bathroom Amenities: —
Bathroom in Basement: 0
Rooms: Deck
Basement Description: Crawl
Other Specifics
| 2 | |
| — | |
| Asphalt | |
| Deck, Above Ground Pool, Storms/Screens | |
| Fenced Yard | |
| 80' X 150' | |
| Full,Pull Down Stair,Unfinished | |
| None | |
| First Floor Bedroom, First Floor Full Bath | |
| Range, Microwave, Refrigerator, Washer, Dryer | |
| Not in DB | |
| Water Rights, Street Paved | |
| — | |
| — | |
| — |
Tax History
| Year | Property Taxes |
|---|---|
| 2011 | $3,400 |
| 2015 | $2,794 |
| 2020 | $2,933 |
Contact Agent
Nearby Similar Homes
Nearby Sold Comparables
Contact Agent
Listing Provided By
RE/MAX Unlimited Northwest











