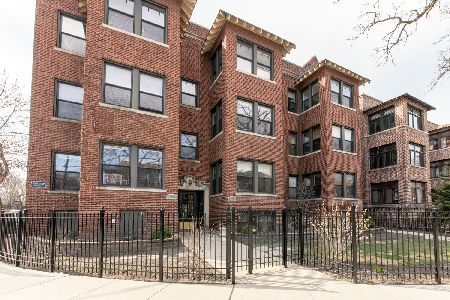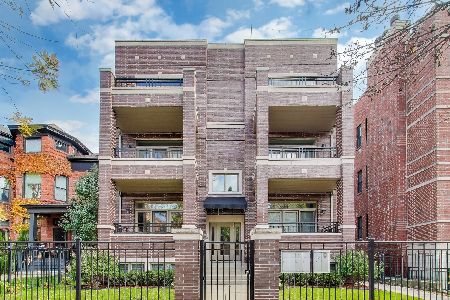4401 Racine Avenue, Uptown, Chicago, Illinois 60640
$257,000
|
Sold
|
|
| Status: | Closed |
| Sqft: | 1,425 |
| Cost/Sqft: | $193 |
| Beds: | 3 |
| Baths: | 1 |
| Year Built: | 1916 |
| Property Taxes: | $3,306 |
| Days On Market: | 6081 |
| Lot Size: | 0,00 |
Description
Vintage 3 bedroom unit in the heart of Sheridan Park. Park like setting, with great light throughout. Large room sizes and lots of original vintage charm: french doors, built ins, crown moulding, hardwood floors and so much more. Rental parking available. Walking distance to restaurants, pubs, public transportation, new Target and of course the beach!! Simply move in and enjoy!
Property Specifics
| Condos/Townhomes | |
| — | |
| — | |
| 1916 | |
| Full | |
| — | |
| No | |
| — |
| Cook | |
| — | |
| 379 / — | |
| Heat,Water,Insurance,Security,Exterior Maintenance,Lawn Care,Scavenger,Snow Removal | |
| Lake Michigan | |
| Public Sewer | |
| 07235412 | |
| 14172240271009 |
Property History
| DATE: | EVENT: | PRICE: | SOURCE: |
|---|---|---|---|
| 21 Sep, 2009 | Sold | $257,000 | MRED MLS |
| 18 Aug, 2009 | Under contract | $274,900 | MRED MLS |
| — | Last price change | $287,500 | MRED MLS |
| 4 Jun, 2009 | Listed for sale | $287,500 | MRED MLS |
Room Specifics
Total Bedrooms: 3
Bedrooms Above Ground: 3
Bedrooms Below Ground: 0
Dimensions: —
Floor Type: Hardwood
Dimensions: —
Floor Type: Hardwood
Full Bathrooms: 1
Bathroom Amenities: —
Bathroom in Basement: 0
Rooms: Foyer,Sun Room
Basement Description: Partially Finished
Other Specifics
| — | |
| — | |
| — | |
| Deck, Storms/Screens, End Unit | |
| — | |
| PER SURVEY | |
| — | |
| None | |
| Hardwood Floors, Laundry Hook-Up in Unit | |
| Range, Microwave, Dishwasher, Refrigerator, Washer, Dryer | |
| Not in DB | |
| — | |
| — | |
| Storage | |
| Gas Log |
Tax History
| Year | Property Taxes |
|---|---|
| 2009 | $3,306 |
Contact Agent
Nearby Similar Homes
Nearby Sold Comparables
Contact Agent
Listing Provided By
Berkshire Hathaway HomeServices KoenigRubloff









