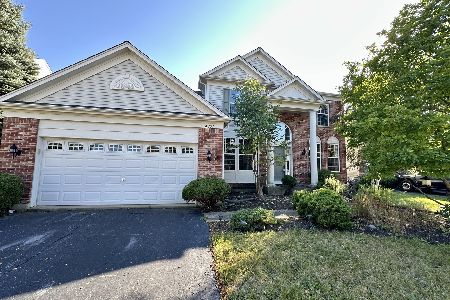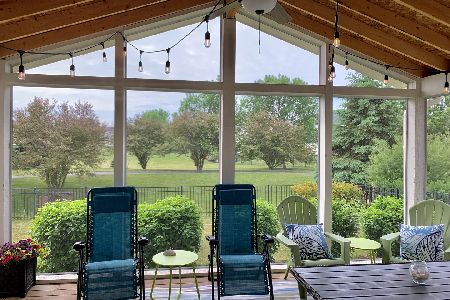4401 Whitehall Lane, Algonquin, Illinois 60102
$450,000
|
Sold
|
|
| Status: | Closed |
| Sqft: | 3,814 |
| Cost/Sqft: | $118 |
| Beds: | 4 |
| Baths: | 4 |
| Year Built: | 2001 |
| Property Taxes: | $9,544 |
| Days On Market: | 851 |
| Lot Size: | 0,25 |
Description
Enjoy the summer nights on your 2-tier deck overlooking a peaceful pond! This beautiful home boasts a 2-story entryway flanked by a formal living room and dining room! A stunning 2-story family room with extensive millwork, gleaming hardwood floors and floor to ceiling fireplace (that is surrounded by windows and offer views of the pond) make this a relaxing and inviting place to relax or entertain! The eat-in kitchen offers plenty of counter and cabinet space along with butler pantry, stainless steel appliances, updated lighting and subway tile backsplash! Work from home in your 1st floor office or make it a den or playroom. Upstairs the master suite features vaulted ceilings, large private bathroom with dual sinks, standing shower, soaker tub and huge walk-in closet! Across the catwalk that overlooks the main floor are 3 sizeable bedrooms (one with walk-in closet). A FULL FINISHED BASEMENT with KITCHENETTE and FULL BATHROOM make the basement perfect flexible space - You're going to love this space! A 3-car garage, sprinkler system, invisible fence - what else could you ask for? Trails, Ponds, Parks, Close to Entertainment, Dining and District 158 Square Barn Campus - we have it all! You Deserve This!! (Furnace/AC - 2021 * Roof - 2017)
Property Specifics
| Single Family | |
| — | |
| — | |
| 2001 | |
| — | |
| STERLING | |
| Yes | |
| 0.25 |
| Mc Henry | |
| Manchester Lakes Estates | |
| 180 / Quarterly | |
| — | |
| — | |
| — | |
| 11827172 | |
| 1826478013 |
Nearby Schools
| NAME: | DISTRICT: | DISTANCE: | |
|---|---|---|---|
|
Grade School
Mackeben Elementary School |
158 | — | |
|
Middle School
Heineman Middle School |
158 | Not in DB | |
|
High School
Huntley High School |
158 | Not in DB | |
Property History
| DATE: | EVENT: | PRICE: | SOURCE: |
|---|---|---|---|
| 30 Jul, 2007 | Sold | $395,000 | MRED MLS |
| 16 Apr, 2007 | Under contract | $409,900 | MRED MLS |
| 16 Apr, 2007 | Listed for sale | $409,900 | MRED MLS |
| 24 Jul, 2019 | Sold | $345,000 | MRED MLS |
| 18 Jun, 2019 | Under contract | $349,900 | MRED MLS |
| — | Last price change | $364,900 | MRED MLS |
| 24 May, 2019 | Listed for sale | $364,900 | MRED MLS |
| 6 Oct, 2023 | Sold | $450,000 | MRED MLS |
| 26 Aug, 2023 | Under contract | $450,000 | MRED MLS |
| — | Last price change | $484,900 | MRED MLS |
| 10 Jul, 2023 | Listed for sale | $499,900 | MRED MLS |
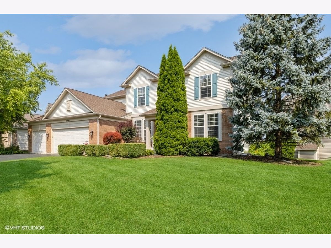
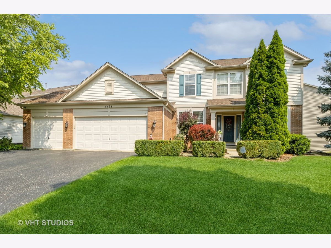
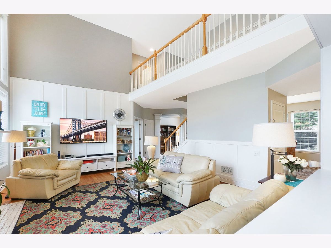
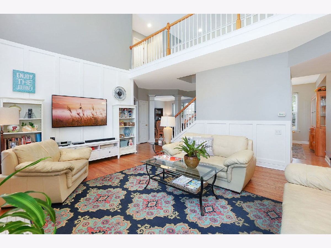
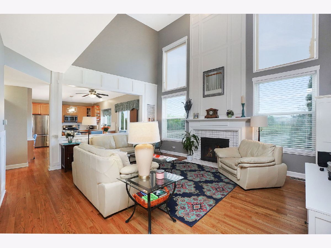
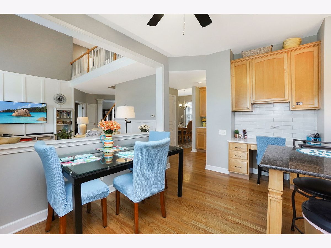
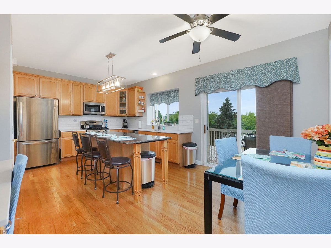
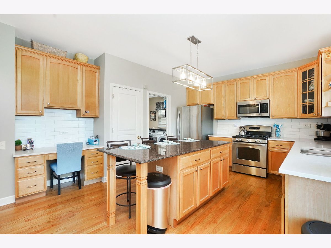
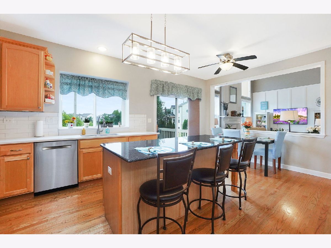
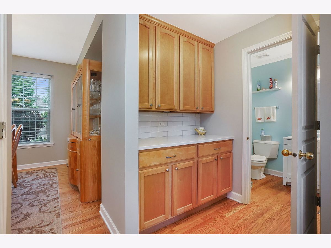
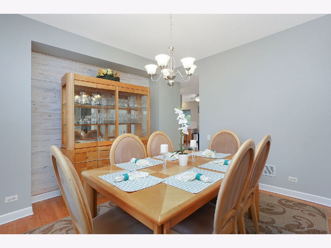
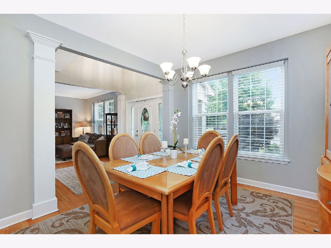
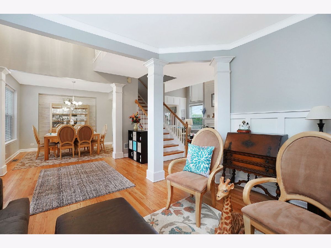
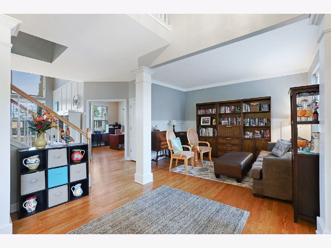
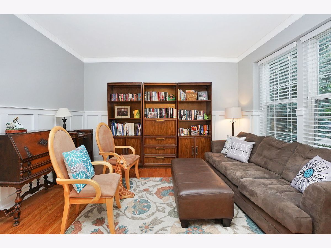
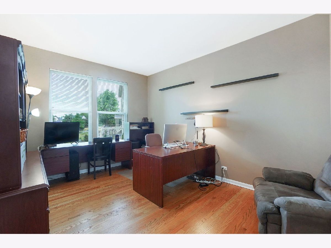
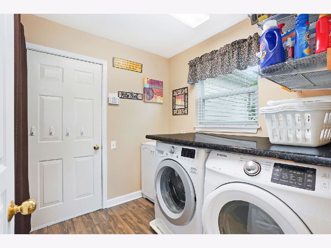
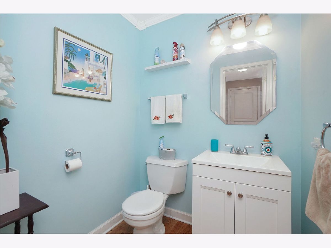
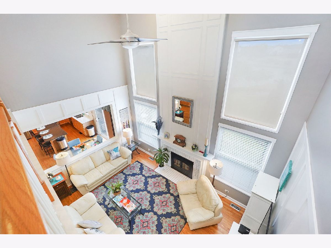
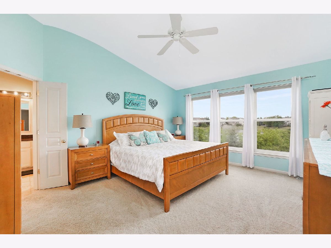
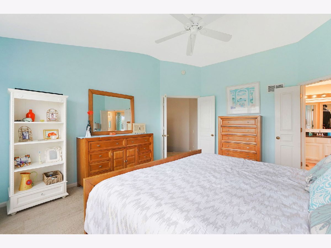
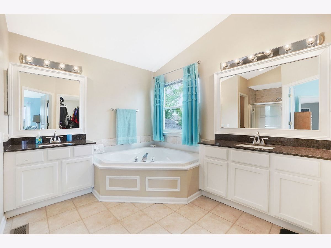
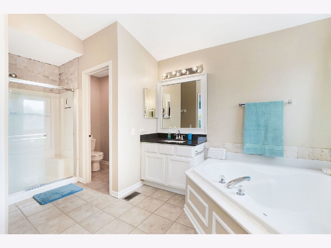
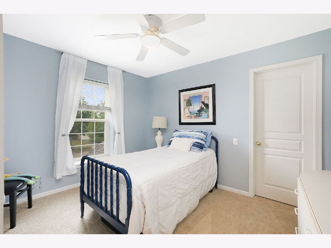
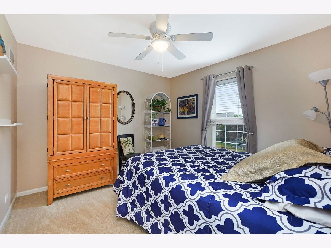
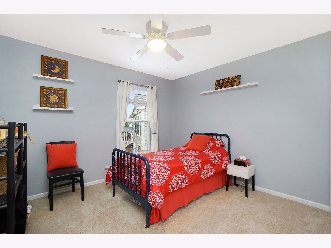
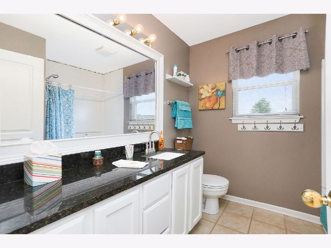
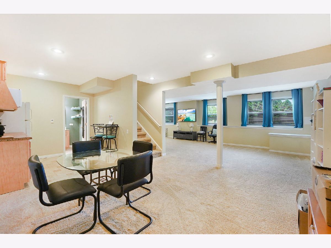
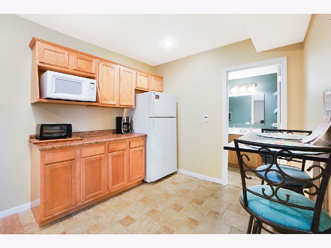
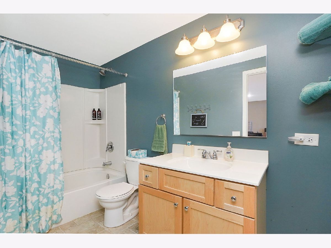
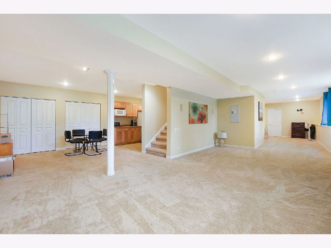
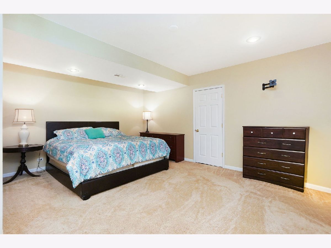
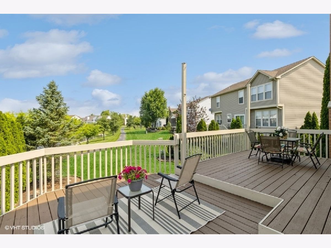
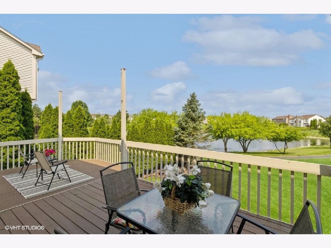
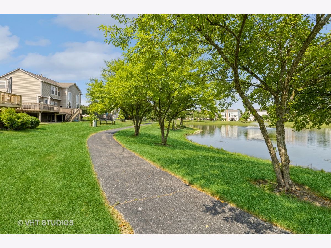
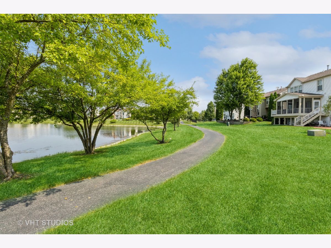
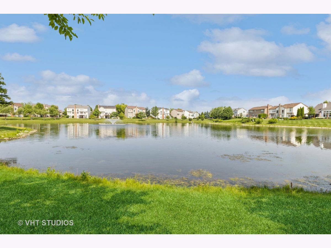
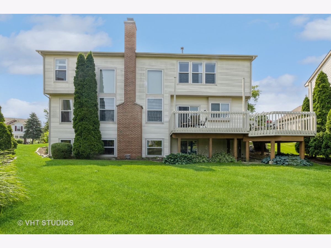
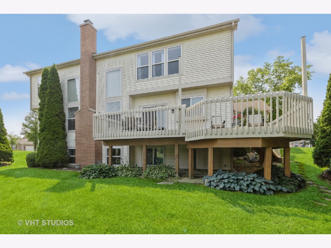
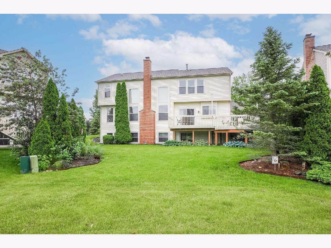
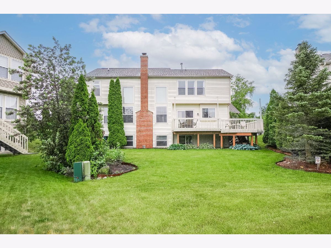
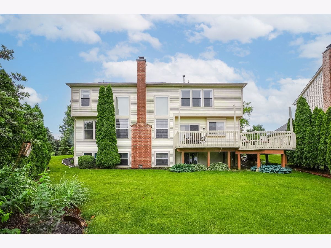
Room Specifics
Total Bedrooms: 4
Bedrooms Above Ground: 4
Bedrooms Below Ground: 0
Dimensions: —
Floor Type: —
Dimensions: —
Floor Type: —
Dimensions: —
Floor Type: —
Full Bathrooms: 4
Bathroom Amenities: Separate Shower,Double Sink
Bathroom in Basement: 1
Rooms: —
Basement Description: Finished
Other Specifics
| 3 | |
| — | |
| Asphalt | |
| — | |
| — | |
| 75X140 | |
| Unfinished | |
| — | |
| — | |
| — | |
| Not in DB | |
| — | |
| — | |
| — | |
| — |
Tax History
| Year | Property Taxes |
|---|---|
| 2007 | $7,081 |
| 2019 | $8,935 |
| 2023 | $9,544 |
Contact Agent
Nearby Similar Homes
Nearby Sold Comparables
Contact Agent
Listing Provided By
Baird & Warner

