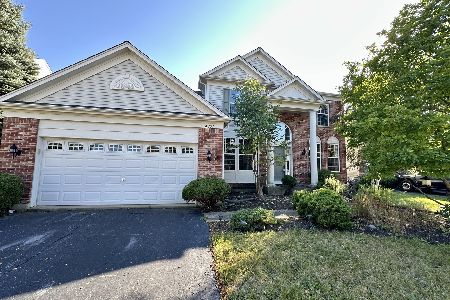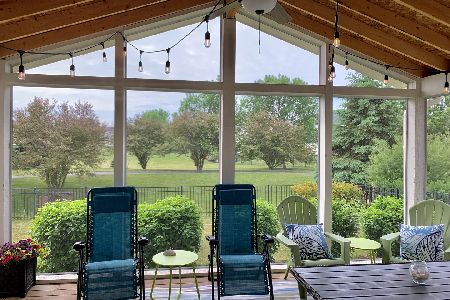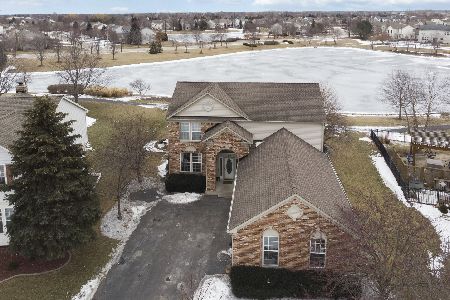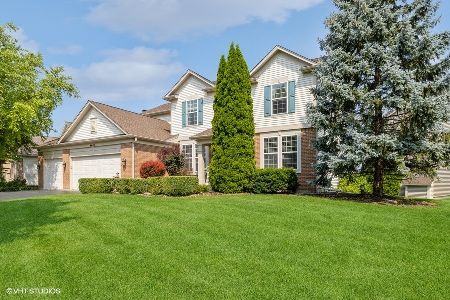4430 Whitehall Lane, Algonquin, Illinois 60102
$300,000
|
Sold
|
|
| Status: | Closed |
| Sqft: | 2,596 |
| Cost/Sqft: | $116 |
| Beds: | 4 |
| Baths: | 4 |
| Year Built: | 2001 |
| Property Taxes: | $8,410 |
| Days On Market: | 3878 |
| Lot Size: | 0,00 |
Description
DRAMATIC & IMMACULATE STERLING MODEL! NEUTRAL DECOR W/UPGRADES GALORE! WOOD TRIM PACKAGE, CORIAN COUNTERS, FLOOR TO CLG FIREPLACE, BUTLER PANTRY/DRY BAR - IT'S ALL HERE! MASTER W/VAULTED CEILINGS AND DELUXE BATH! 1ST FLOOR OFFICE! HRDWD T/O MOST OF FIRST FLOOR! UNFINISHED BASEMENT W/FULL BATHROOM ALREADY COMPLETE. BEAUTIFUL LANDSCAPE - YARD W/WROGHT IRON FENCE AND SPRINKLER SYSTEM! POND VIEWS!YOU'RE GOING TO LOVE!
Property Specifics
| Single Family | |
| — | |
| — | |
| 2001 | |
| Full | |
| STERLING | |
| No | |
| — |
| Mc Henry | |
| — | |
| 160 / Quarterly | |
| Insurance | |
| Public | |
| Public Sewer | |
| 08873236 | |
| 1826477024 |
Nearby Schools
| NAME: | DISTRICT: | DISTANCE: | |
|---|---|---|---|
|
Grade School
Mackeben Elementary School |
158 | — | |
|
Middle School
Heineman Middle School |
158 | Not in DB | |
|
High School
Huntley High School |
158 | Not in DB | |
Property History
| DATE: | EVENT: | PRICE: | SOURCE: |
|---|---|---|---|
| 8 May, 2015 | Sold | $300,000 | MRED MLS |
| 29 Mar, 2015 | Under contract | $299,900 | MRED MLS |
| 26 Mar, 2015 | Listed for sale | $299,900 | MRED MLS |
| 19 Jul, 2021 | Sold | $480,000 | MRED MLS |
| 26 May, 2021 | Under contract | $449,900 | MRED MLS |
| 22 May, 2021 | Listed for sale | $449,900 | MRED MLS |
Room Specifics
Total Bedrooms: 4
Bedrooms Above Ground: 4
Bedrooms Below Ground: 0
Dimensions: —
Floor Type: Carpet
Dimensions: —
Floor Type: Carpet
Dimensions: —
Floor Type: Carpet
Full Bathrooms: 4
Bathroom Amenities: Separate Shower,Double Sink,Garden Tub
Bathroom in Basement: 1
Rooms: Office
Basement Description: Partially Finished
Other Specifics
| 2 | |
| Concrete Perimeter | |
| Asphalt | |
| Patio | |
| Fenced Yard,Water View | |
| 55 X 125 90 X 125 | |
| — | |
| Full | |
| Vaulted/Cathedral Ceilings, Bar-Dry, Hardwood Floors, First Floor Laundry | |
| Range, Microwave, Dishwasher, Refrigerator, Washer, Dryer, Disposal | |
| Not in DB | |
| — | |
| — | |
| — | |
| Gas Log, Gas Starter |
Tax History
| Year | Property Taxes |
|---|---|
| 2015 | $8,410 |
| 2021 | $8,521 |
Contact Agent
Nearby Similar Homes
Nearby Sold Comparables
Contact Agent
Listing Provided By
RE/MAX Unlimited Northwest









