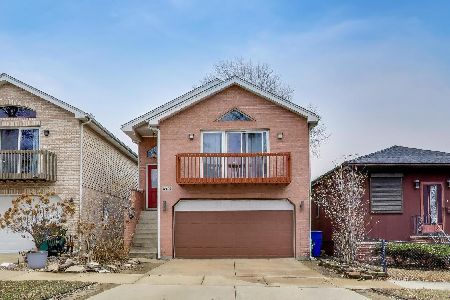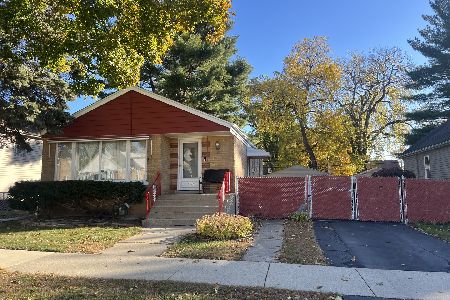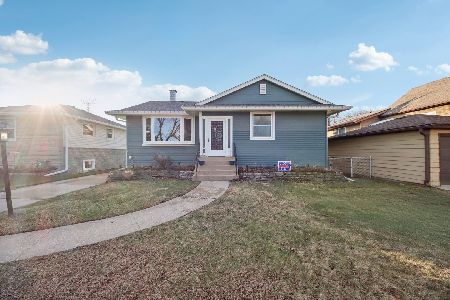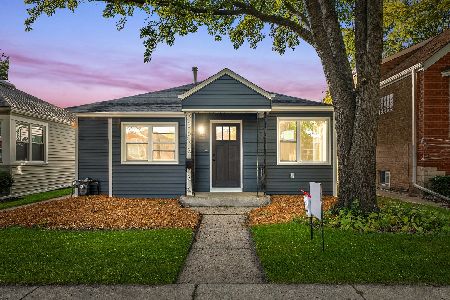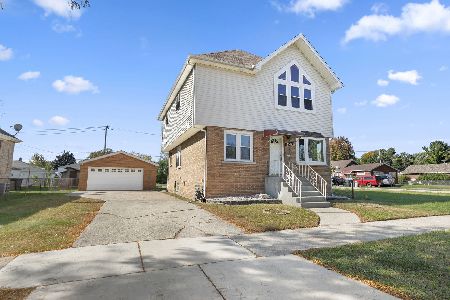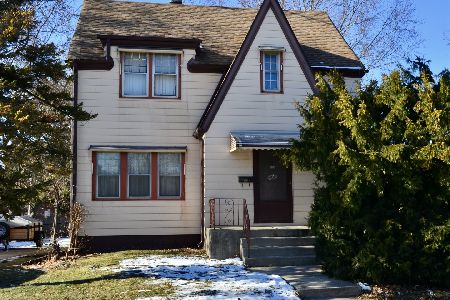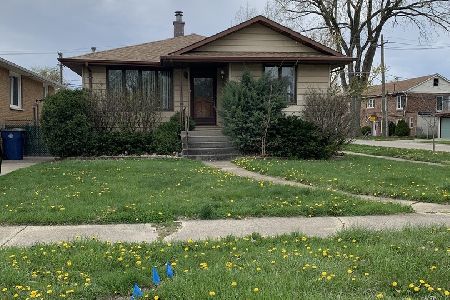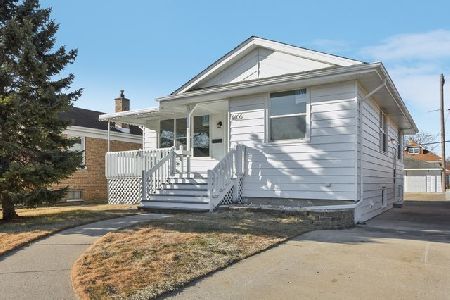4401 Wisconsin Avenue, Stickney, Illinois 60402
$400,000
|
Sold
|
|
| Status: | Closed |
| Sqft: | 3,224 |
| Cost/Sqft: | $130 |
| Beds: | 5 |
| Baths: | 3 |
| Year Built: | 2020 |
| Property Taxes: | $1,589 |
| Days On Market: | 1907 |
| Lot Size: | 0,12 |
Description
NEW CONSTRUCTION ALL BRICK . 5 BEDROOMS 3 FULL BATHROOMS. CATHEDRAL CEILINGS*** KITCHEN OPEN TO DINING AND LIVING ROOM*** SKY LIGHTS** ELECTRIC FIREPLACE****HARDWOOD FLOORS*** CUSTOM BATHROOMS*** MASTER BEDROOM WITH BATHROOM AND WALK IN CLOSET**** LARGE WALK OUT BASEMENT**** PLEASE CONTACT LISTING AGENT FOR MORE DETAILS******
Property Specifics
| Single Family | |
| — | |
| — | |
| 2020 | |
| Full | |
| — | |
| No | |
| 0.12 |
| Cook | |
| — | |
| — / Not Applicable | |
| None | |
| Public | |
| Public Sewer | |
| 10923537 | |
| 19063090380000 |
Property History
| DATE: | EVENT: | PRICE: | SOURCE: |
|---|---|---|---|
| 31 Dec, 2020 | Sold | $400,000 | MRED MLS |
| 6 Nov, 2020 | Under contract | $419,000 | MRED MLS |
| 2 Nov, 2020 | Listed for sale | $419,000 | MRED MLS |
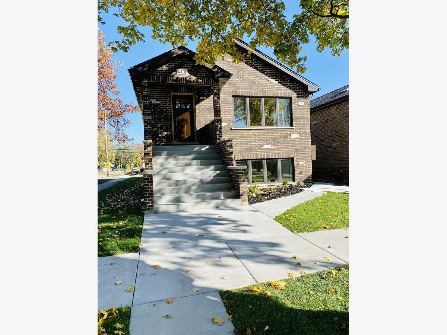
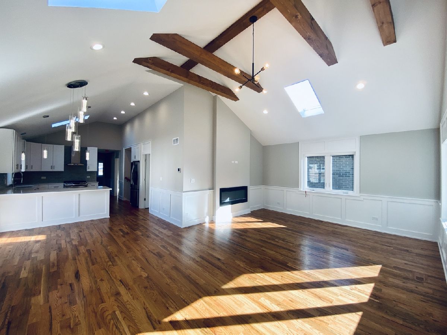
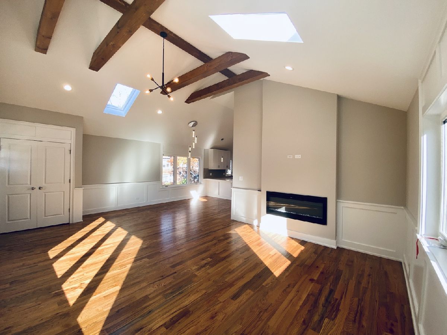
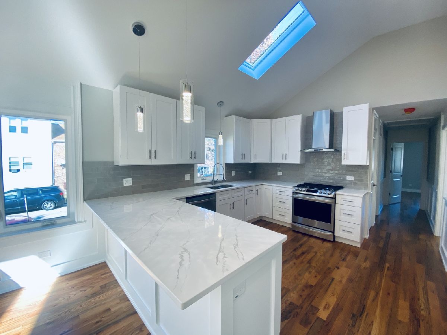
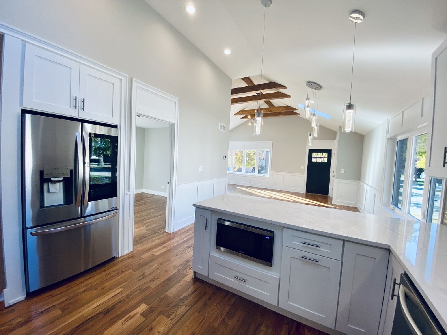
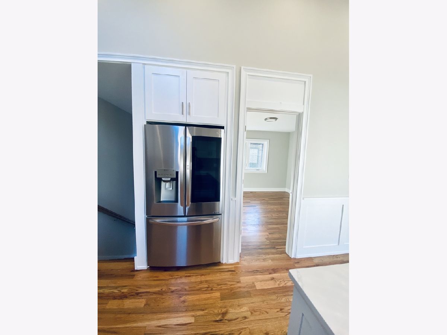
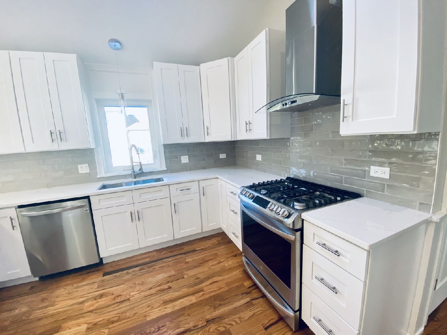
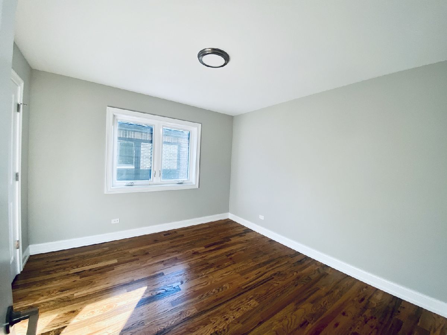
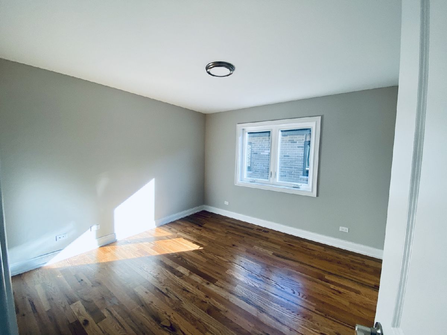
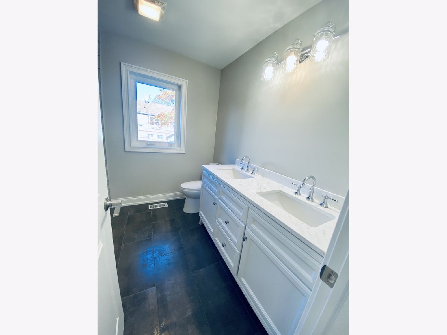
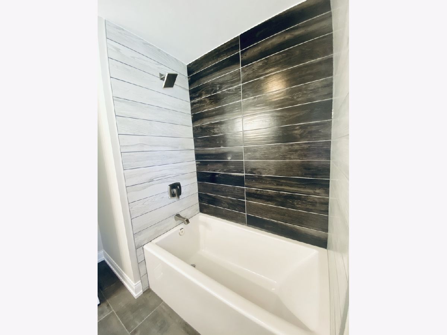
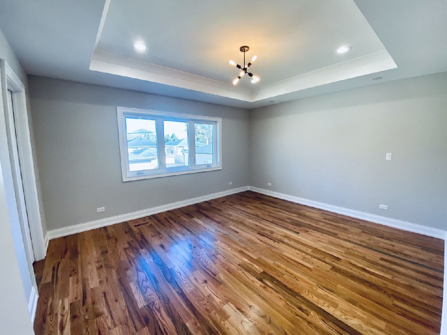
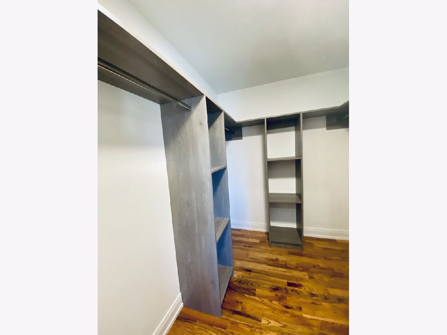
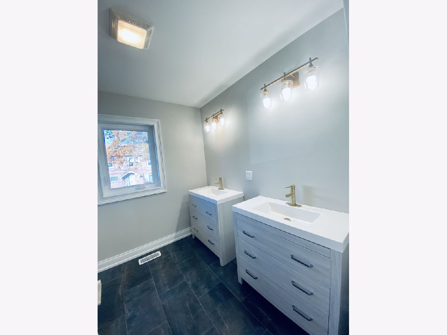
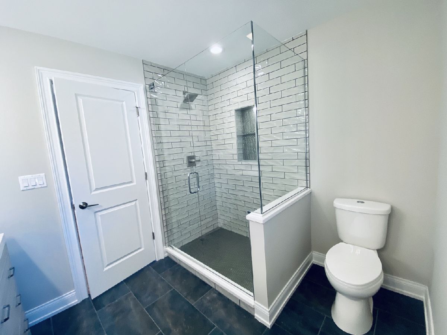
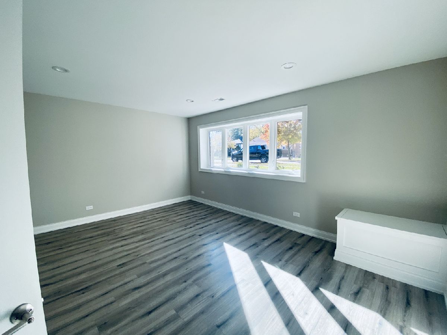
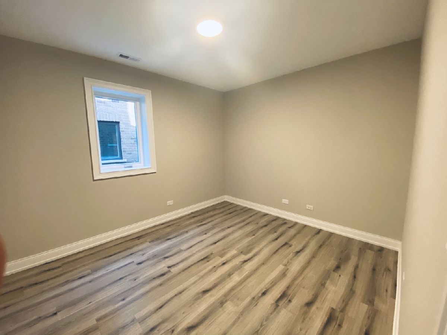
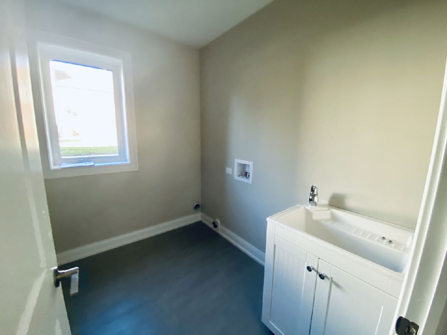
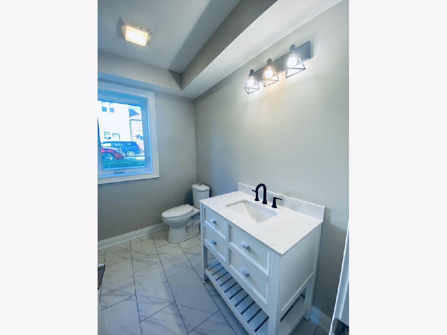
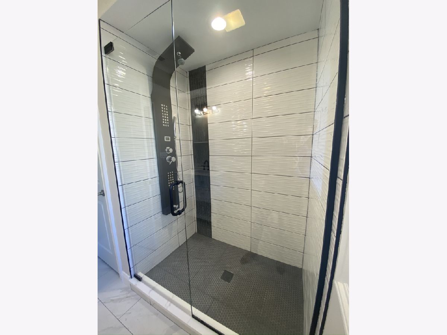
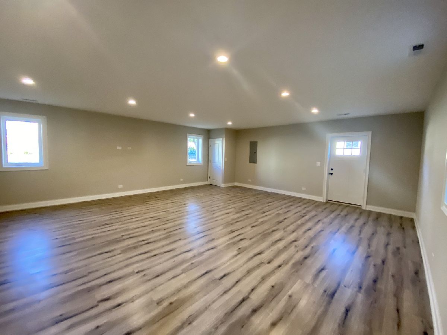
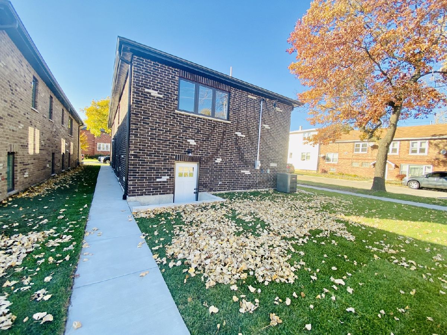
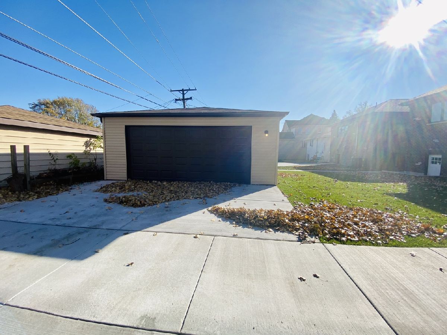
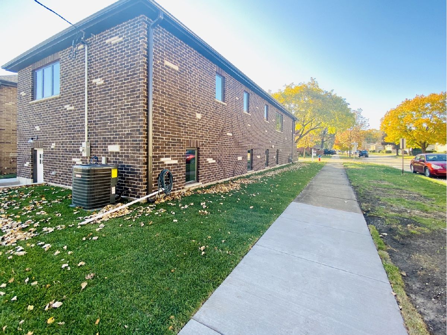
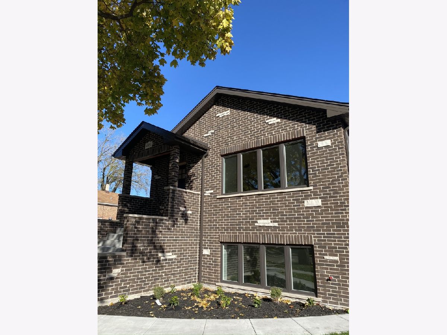
Room Specifics
Total Bedrooms: 5
Bedrooms Above Ground: 5
Bedrooms Below Ground: 0
Dimensions: —
Floor Type: —
Dimensions: —
Floor Type: —
Dimensions: —
Floor Type: —
Dimensions: —
Floor Type: —
Full Bathrooms: 3
Bathroom Amenities: Double Sink
Bathroom in Basement: 1
Rooms: Bedroom 5
Basement Description: Finished
Other Specifics
| 2 | |
| — | |
| — | |
| — | |
| — | |
| 39X138 | |
| — | |
| Full | |
| — | |
| — | |
| Not in DB | |
| — | |
| — | |
| — | |
| Electric |
Tax History
| Year | Property Taxes |
|---|---|
| 2020 | $1,589 |
Contact Agent
Nearby Similar Homes
Nearby Sold Comparables
Contact Agent
Listing Provided By
United Real Estate Elite

