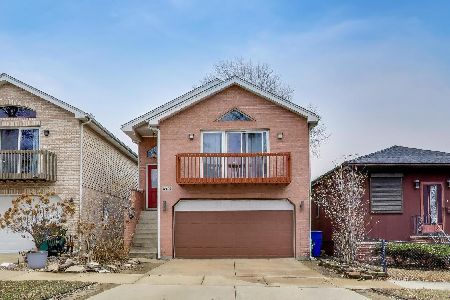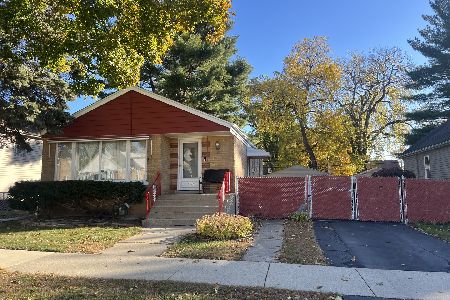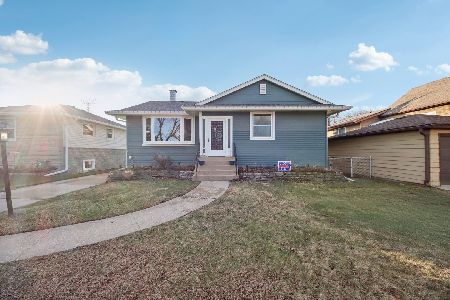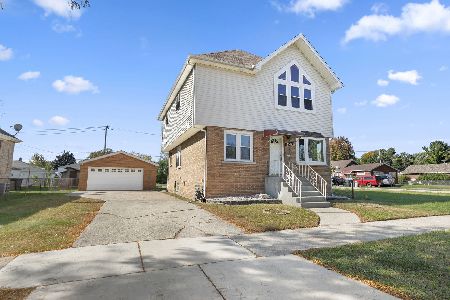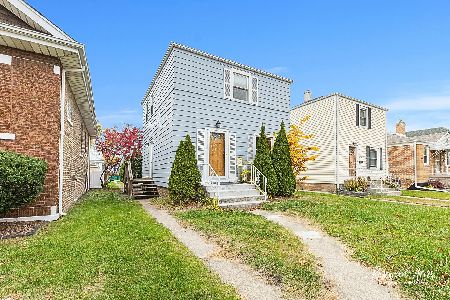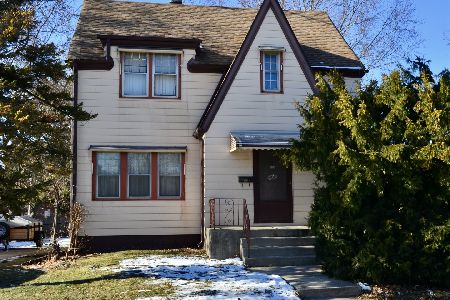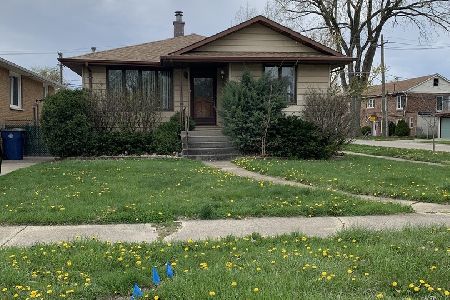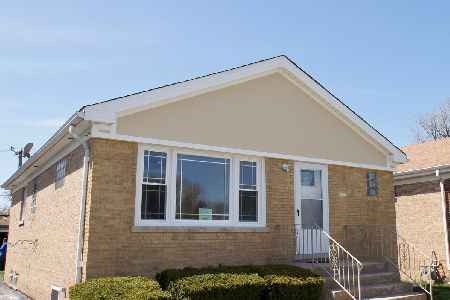4406 Wenonah Avenue, Stickney, Illinois 60402
$330,000
|
Sold
|
|
| Status: | Closed |
| Sqft: | 971 |
| Cost/Sqft: | $329 |
| Beds: | 2 |
| Baths: | 2 |
| Year Built: | 1953 |
| Property Taxes: | $5,229 |
| Days On Market: | 267 |
| Lot Size: | 0,13 |
Description
A string of bad luck for the seller has put this beauty back on the market. Buyer setbacks are the only issue, Village inspection completed with no violations. Step into this stunning updated 2-bedroom, 2-bathroom ranch, perfectly situated on an oversized lot & designed for effortless one-story living. The main level features freshly painted walls and refinished oak hardwood floors with a bright and spacious living room, and a separate dining area. The fully renovated kitchen is a standout, featuring brand-new cabinets, modern appliances, and elegant white quartz countertops. Two generously sized bedrooms and a newly updated full bathroom complete the main floor. The finished basement has been completely transformed, offering a brand-new full bathroom, updated flooring, a large storage room, and endless potential for additional living or entertainment space. This home is packed with upgrades, including new windows, new AC condenser, new electrical service to both the house and garage, new garage door, a new hot water tank, and all-new appliances. A long driveway provides ample parking for you and your guests. Convenient access to schools, parks, and expressways. Every detail thoughtfully addressed, this home is ready for you to move in and enjoy. After a series of unfortunate setbacks with unqualified buyers, this charming home is available once again! The property has already passed the Village inspection with no violations, offering peace of mind to future buyers.
Property Specifics
| Single Family | |
| — | |
| — | |
| 1953 | |
| — | |
| — | |
| No | |
| 0.13 |
| Cook | |
| — | |
| — / Not Applicable | |
| — | |
| — | |
| — | |
| 12351061 | |
| 19063090300000 |
Nearby Schools
| NAME: | DISTRICT: | DISTANCE: | |
|---|---|---|---|
|
Grade School
Home Elementary School |
103 | — | |
|
Middle School
Washington Middle School |
103 | Not in DB | |
|
High School
J Sterling Morton West High Scho |
201 | Not in DB | |
Property History
| DATE: | EVENT: | PRICE: | SOURCE: |
|---|---|---|---|
| 29 Jun, 2010 | Sold | $150,000 | MRED MLS |
| 15 Jun, 2010 | Under contract | $169,000 | MRED MLS |
| — | Last price change | $189,000 | MRED MLS |
| 2 Apr, 2009 | Listed for sale | $199,900 | MRED MLS |
| 2 Jun, 2025 | Sold | $330,000 | MRED MLS |
| 2 May, 2025 | Under contract | $319,000 | MRED MLS |
| 29 Apr, 2025 | Listed for sale | $319,000 | MRED MLS |
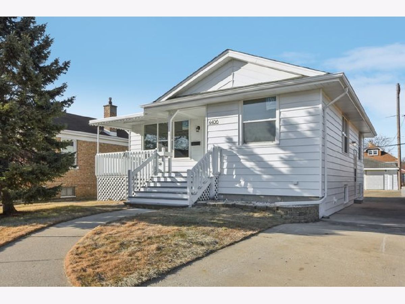

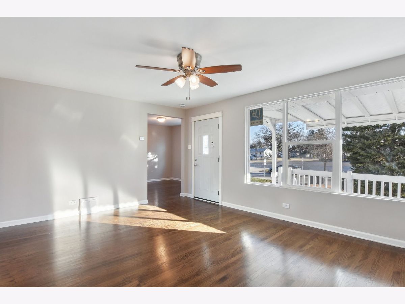
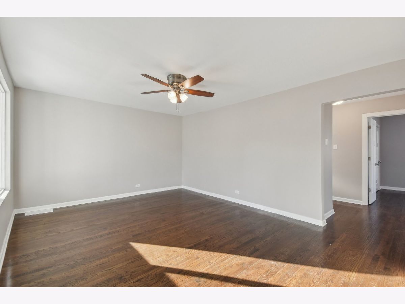
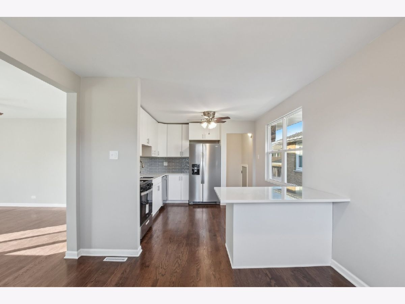
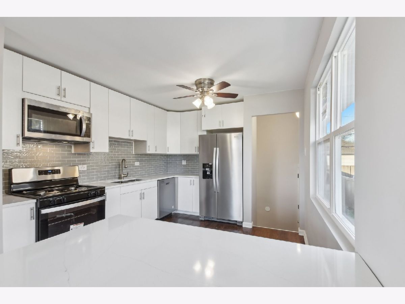
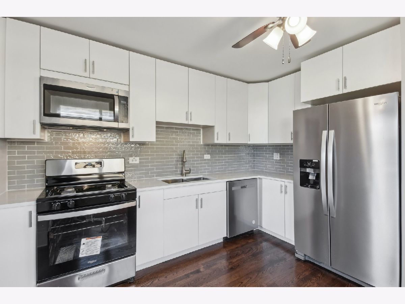
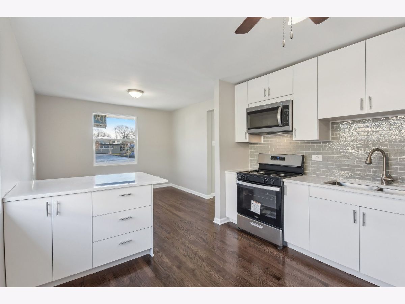
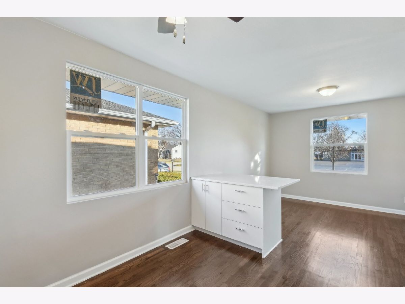
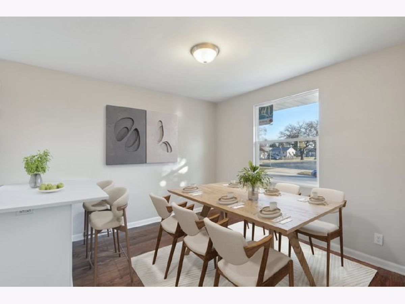
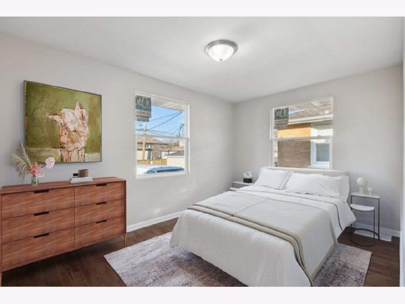
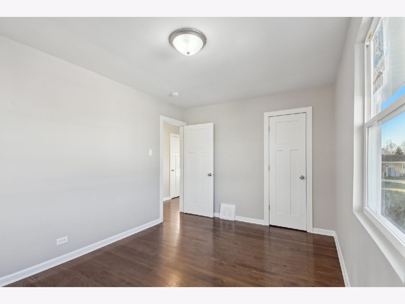
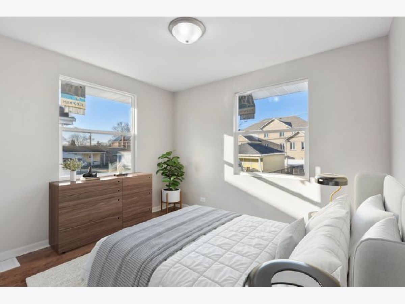
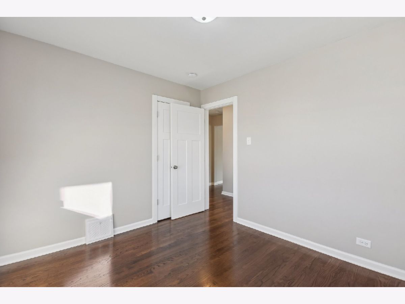
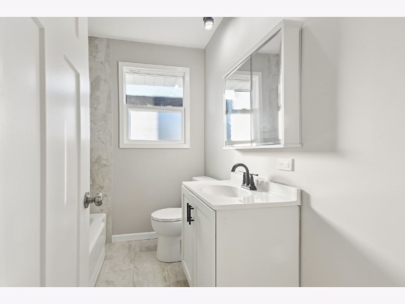
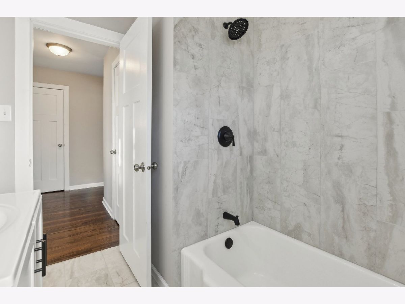
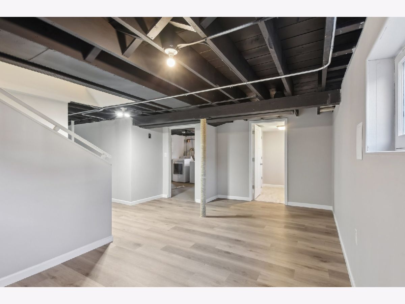
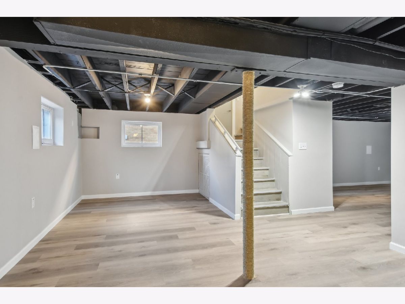
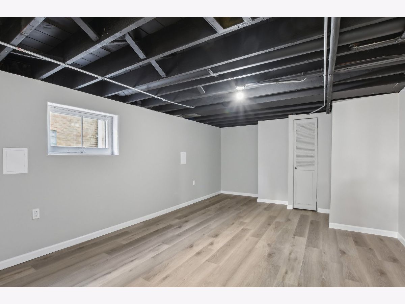
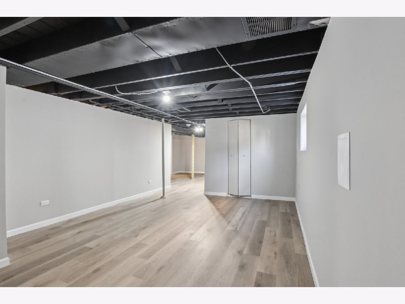
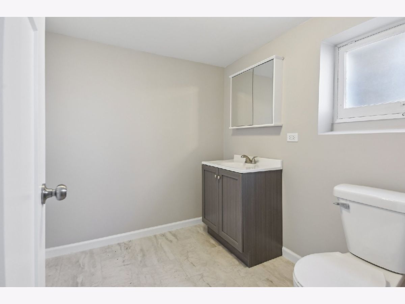
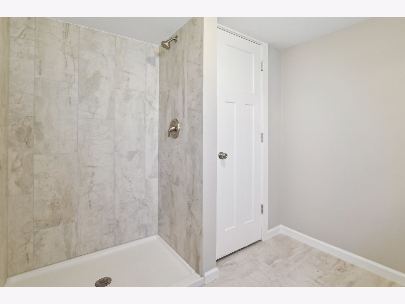
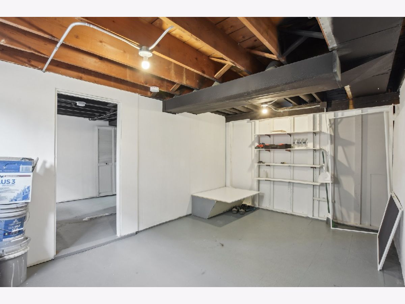
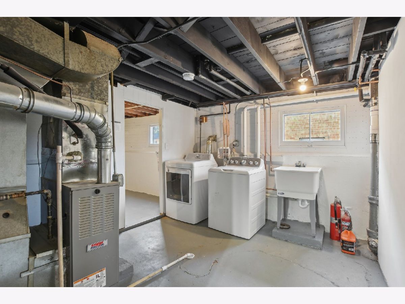
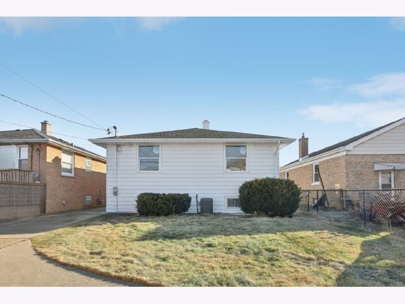
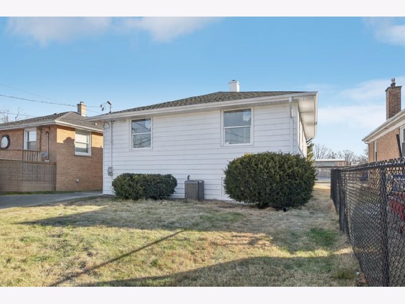
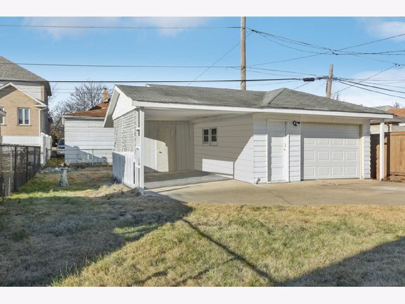
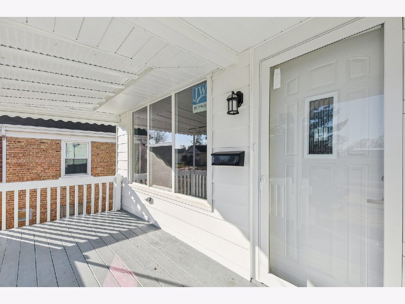
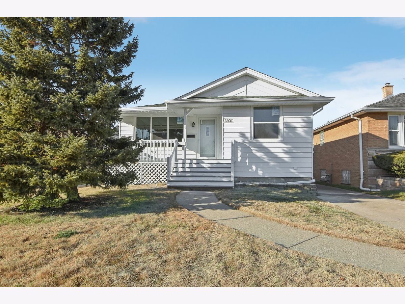
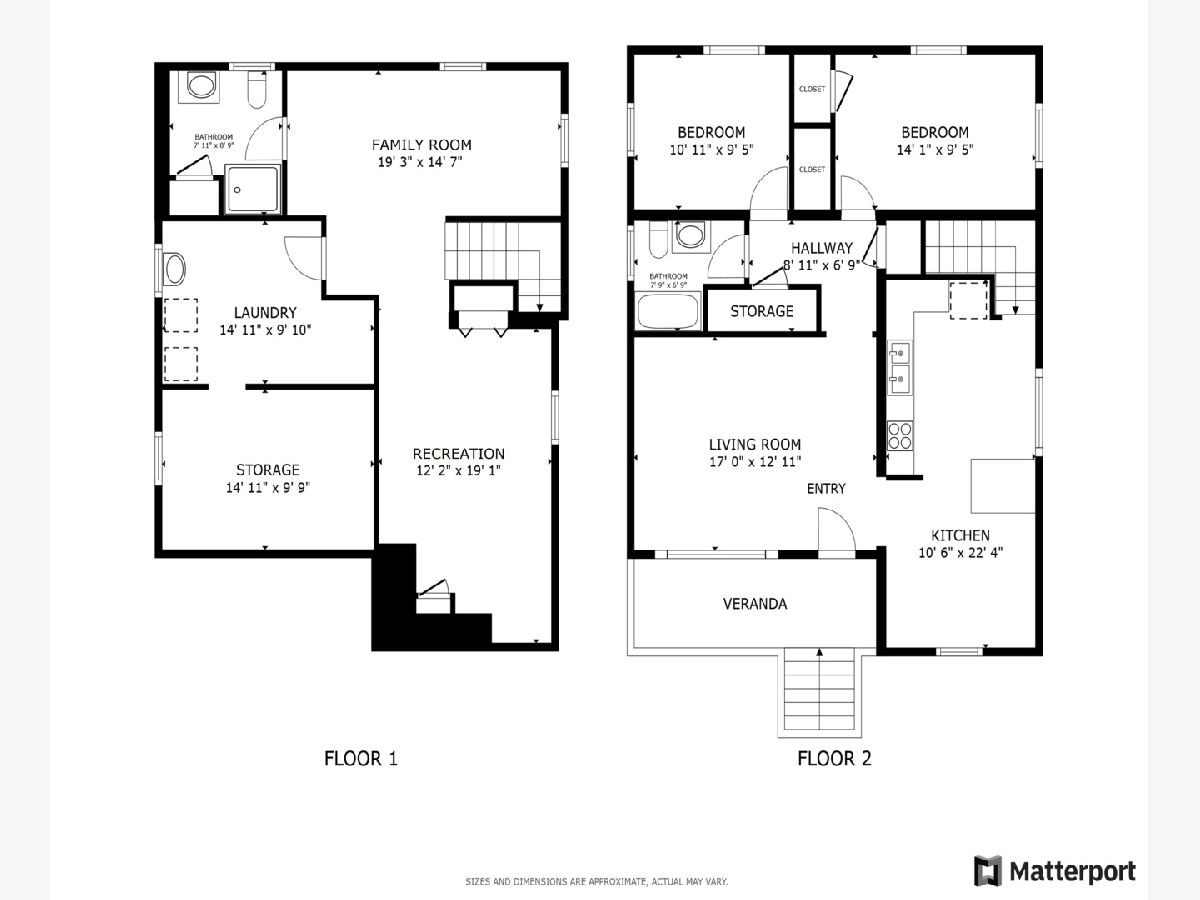
Room Specifics
Total Bedrooms: 2
Bedrooms Above Ground: 2
Bedrooms Below Ground: 0
Dimensions: —
Floor Type: —
Full Bathrooms: 2
Bathroom Amenities: —
Bathroom in Basement: 1
Rooms: —
Basement Description: —
Other Specifics
| 1 | |
| — | |
| — | |
| — | |
| — | |
| 40X138 | |
| — | |
| — | |
| — | |
| — | |
| Not in DB | |
| — | |
| — | |
| — | |
| — |
Tax History
| Year | Property Taxes |
|---|---|
| 2010 | $3,233 |
| 2025 | $5,229 |
Contact Agent
Nearby Similar Homes
Nearby Sold Comparables
Contact Agent
Listing Provided By
Redfin Corporation

