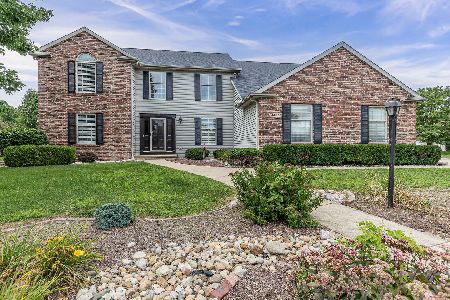4402 Ironwood Lane, Champaign, Illinois 61822
$338,000
|
Sold
|
|
| Status: | Closed |
| Sqft: | 3,228 |
| Cost/Sqft: | $108 |
| Beds: | 4 |
| Baths: | 3 |
| Year Built: | 2003 |
| Property Taxes: | $8,449 |
| Days On Market: | 1566 |
| Lot Size: | 0,31 |
Description
Beautiful home in the much desired neighborhood of Ironwood. Home features large sideload three car garage with stairwell access directly to the basement. Also has separate staircase to a second floor office area or mother-in-law suite. Terrific home for multigenerational family living. Generous sized bedrooms and bathrooms. Open floor plan from the kitchen to the family room area.
Property Specifics
| Single Family | |
| — | |
| Traditional | |
| 2003 | |
| Partial,Walkout | |
| — | |
| No | |
| 0.31 |
| Champaign | |
| Ironwood | |
| 125 / Annual | |
| Other | |
| Public | |
| Public Sewer | |
| 11243346 | |
| 032020426003 |
Nearby Schools
| NAME: | DISTRICT: | DISTANCE: | |
|---|---|---|---|
|
Grade School
Unit 4 Of Choice |
4 | — | |
|
Middle School
Champaign/middle Call Unit 4 351 |
4 | Not in DB | |
|
High School
Centennial High School |
4 | Not in DB | |
Property History
| DATE: | EVENT: | PRICE: | SOURCE: |
|---|---|---|---|
| 16 Apr, 2010 | Sold | $289,000 | MRED MLS |
| 8 Mar, 2010 | Under contract | $299,900 | MRED MLS |
| 1 Feb, 2010 | Listed for sale | $0 | MRED MLS |
| 14 Jan, 2022 | Sold | $338,000 | MRED MLS |
| 8 Dec, 2021 | Under contract | $349,900 | MRED MLS |
| — | Last price change | $354,900 | MRED MLS |
| 22 Oct, 2021 | Listed for sale | $367,400 | MRED MLS |
| 5 Oct, 2022 | Sold | $410,000 | MRED MLS |
| 25 Aug, 2022 | Under contract | $425,000 | MRED MLS |
| 15 Aug, 2022 | Listed for sale | $425,000 | MRED MLS |
| 16 May, 2023 | Sold | $439,000 | MRED MLS |
| 15 Apr, 2023 | Under contract | $447,900 | MRED MLS |
| 28 Mar, 2023 | Listed for sale | $447,900 | MRED MLS |
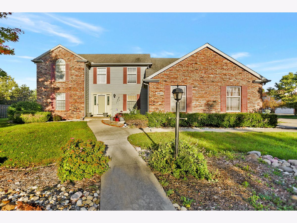
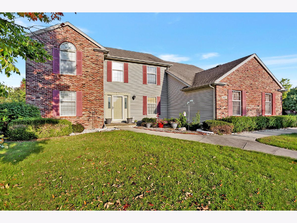
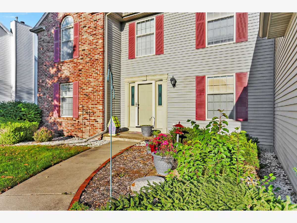
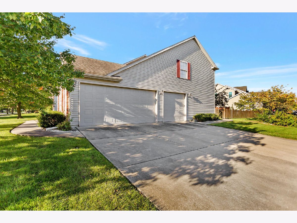
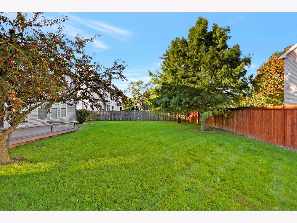
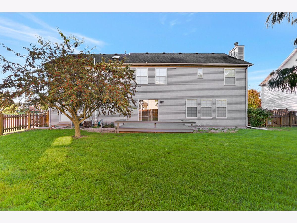
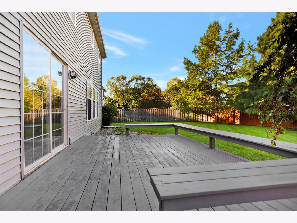
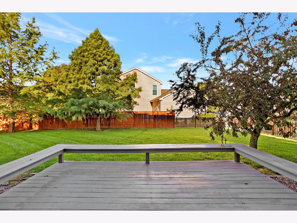
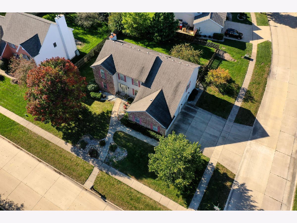
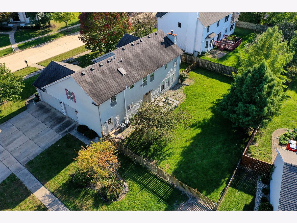
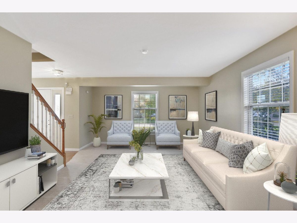
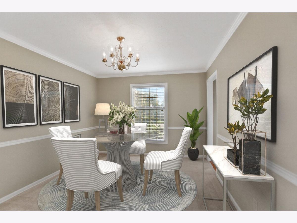
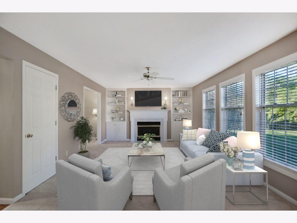
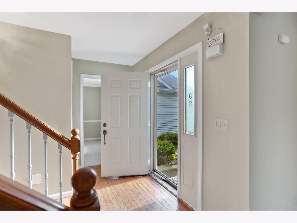
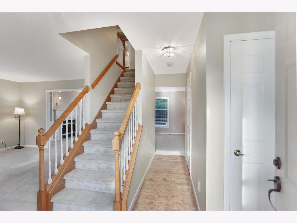
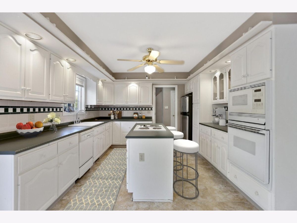
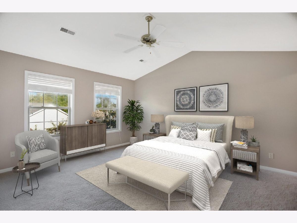
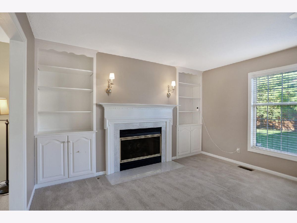
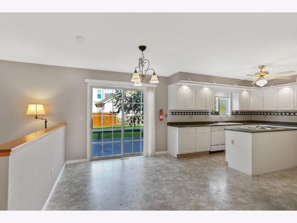
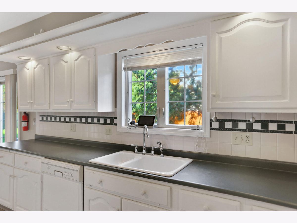
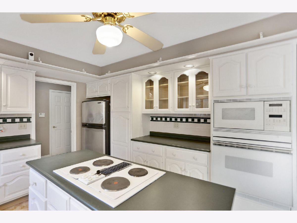
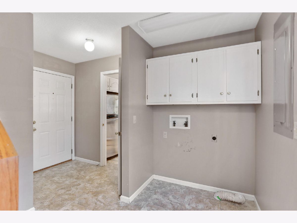
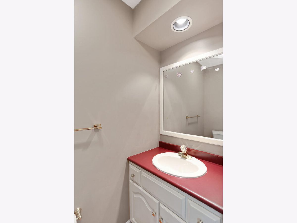
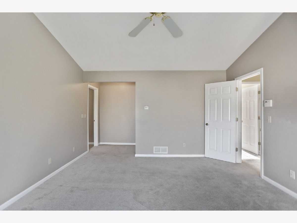
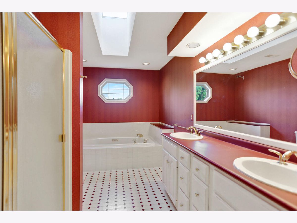
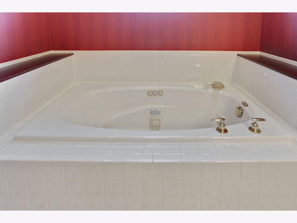
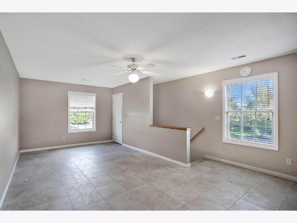
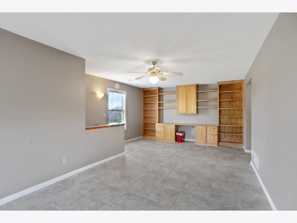
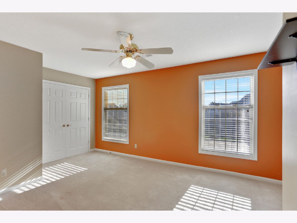
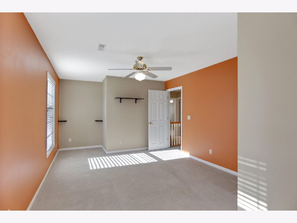
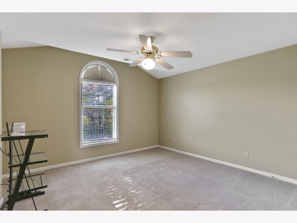
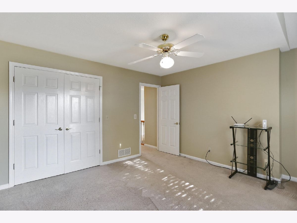
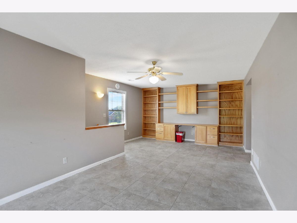
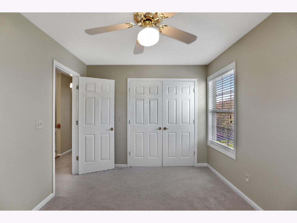
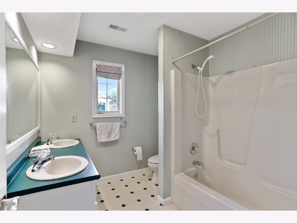
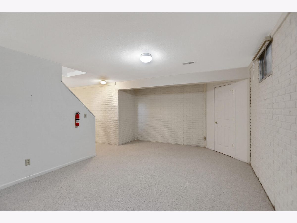
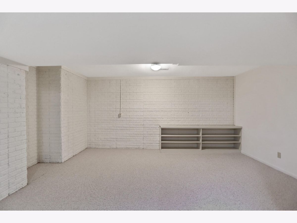
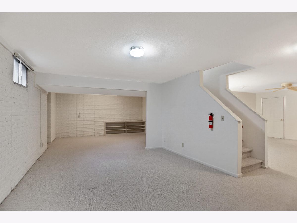
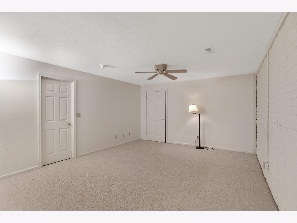
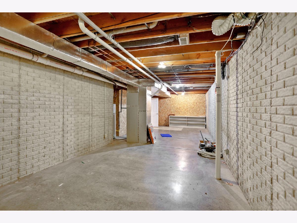
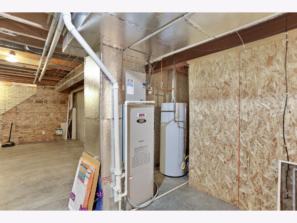
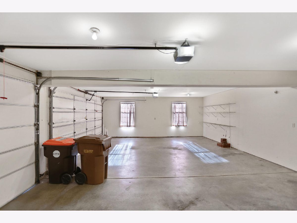
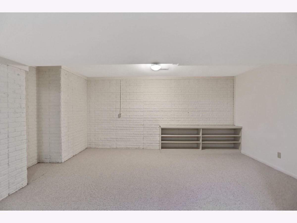
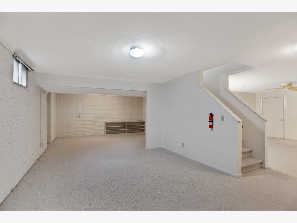
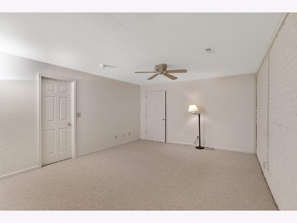
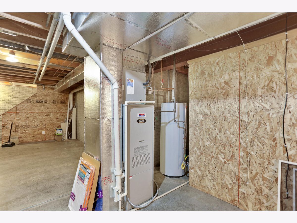
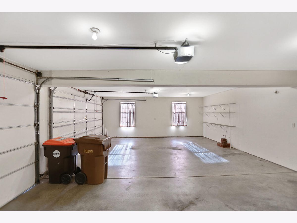
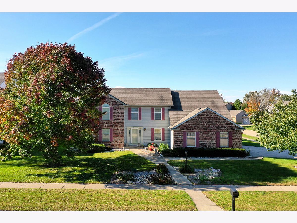
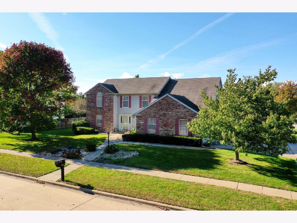
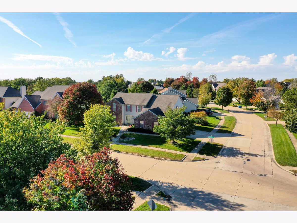
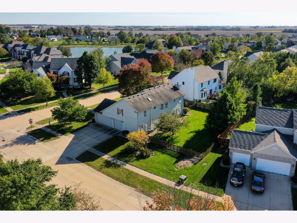
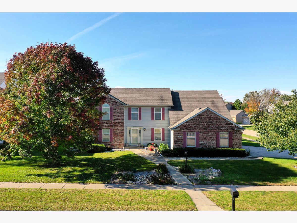
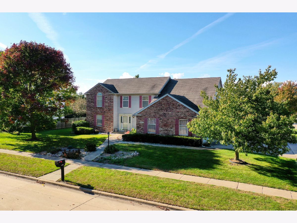
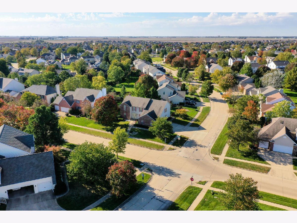
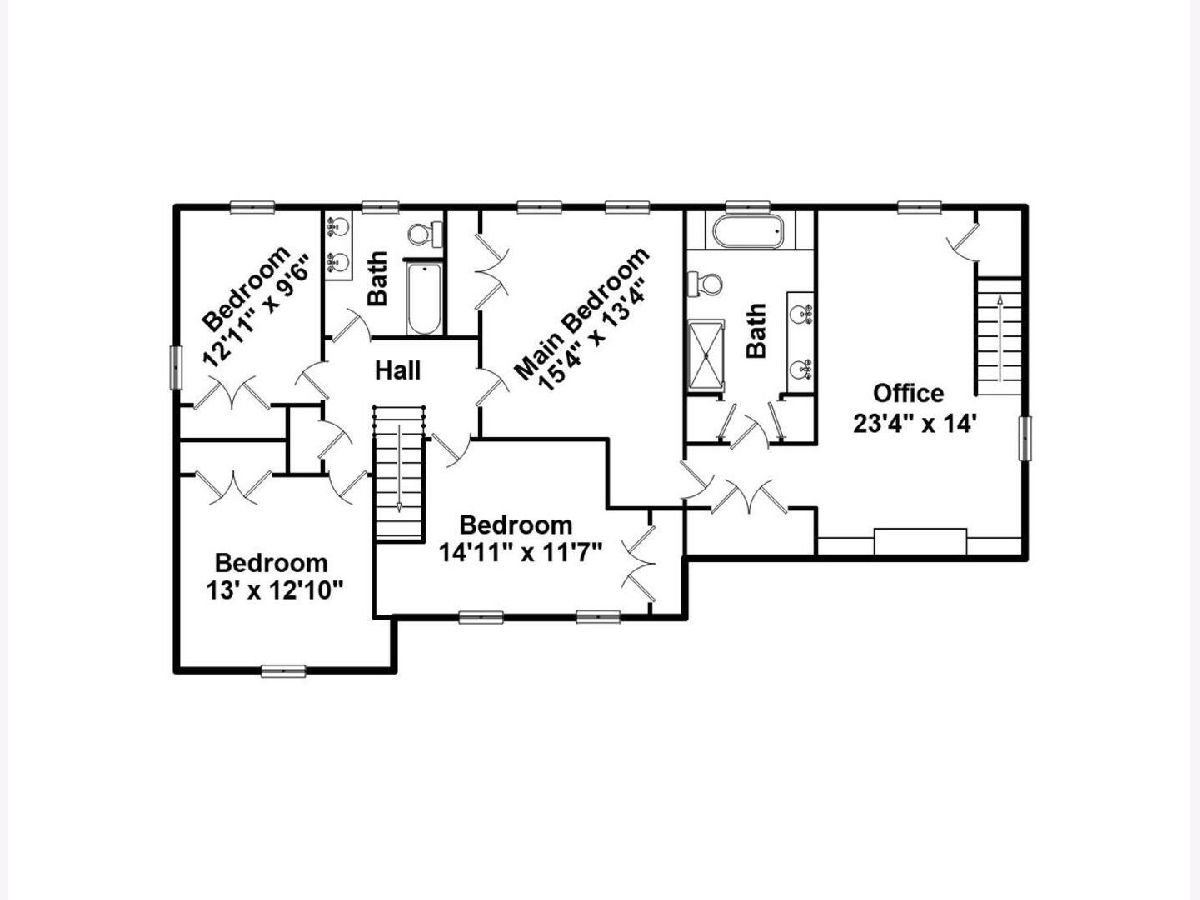
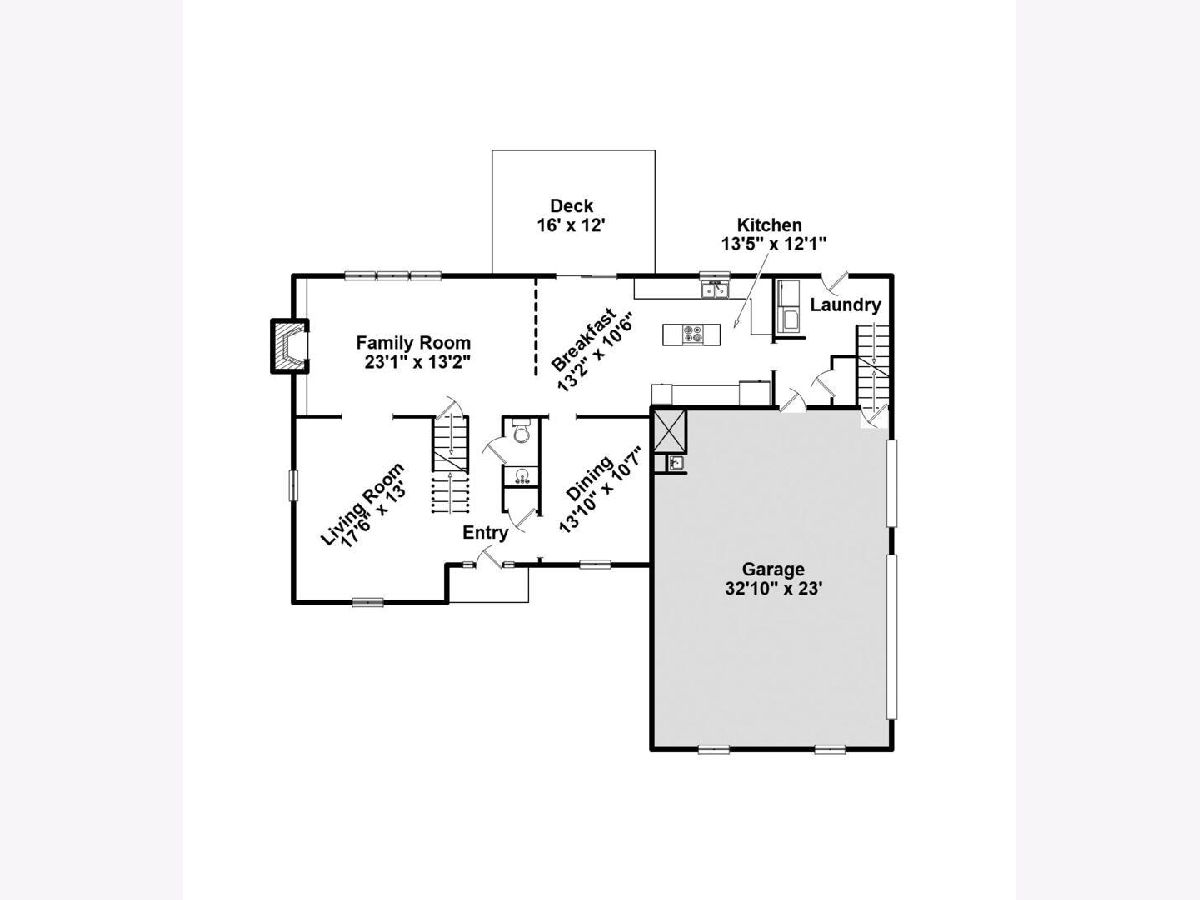
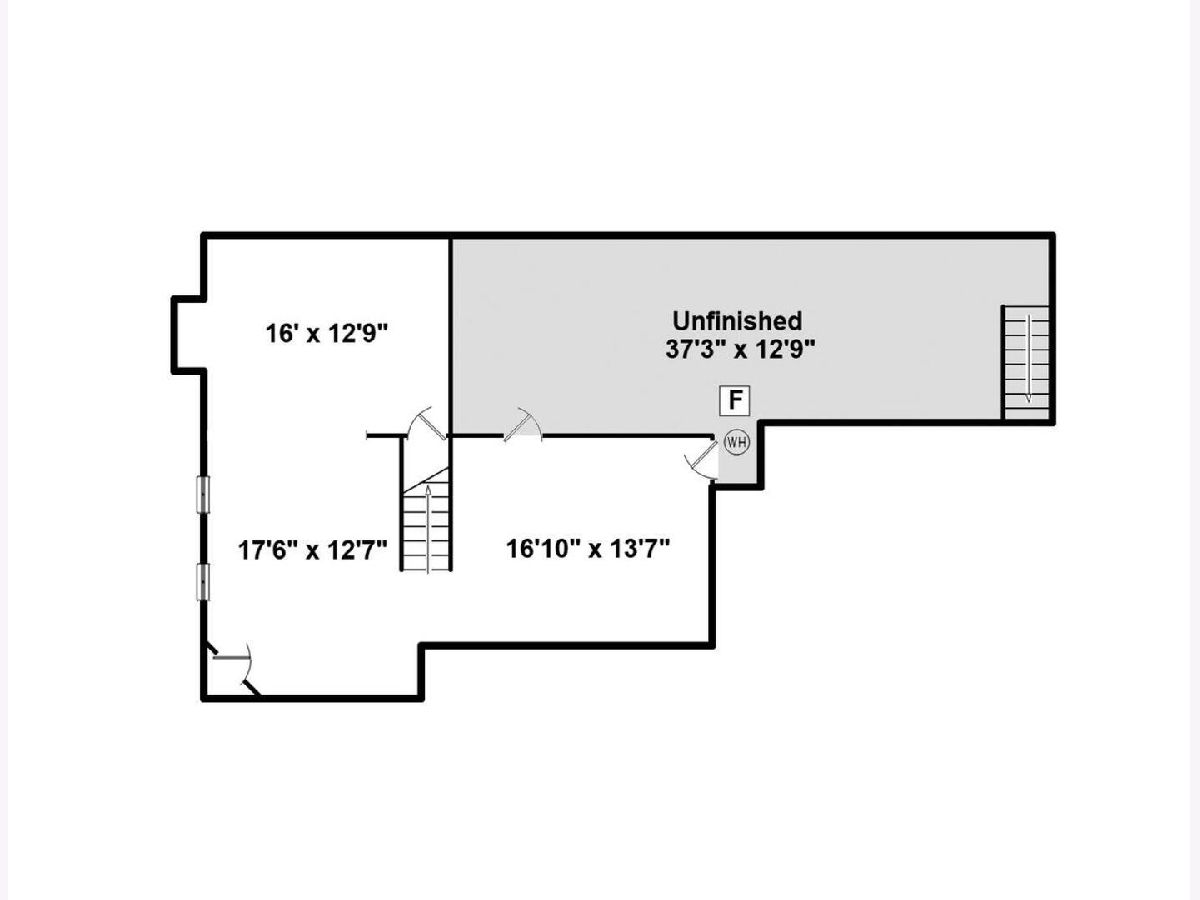
Room Specifics
Total Bedrooms: 4
Bedrooms Above Ground: 4
Bedrooms Below Ground: 0
Dimensions: —
Floor Type: Carpet
Dimensions: —
Floor Type: Carpet
Dimensions: —
Floor Type: Carpet
Full Bathrooms: 3
Bathroom Amenities: Whirlpool
Bathroom in Basement: 1
Rooms: Breakfast Room,Office
Basement Description: Unfinished
Other Specifics
| 3 | |
| Concrete Perimeter | |
| Concrete | |
| Deck | |
| — | |
| 110 X 126 | |
| — | |
| Full | |
| Skylight(s) | |
| Cooktop, Dishwasher, Disposal, Dryer, Built-In Oven, Refrigerator | |
| Not in DB | |
| Sidewalks | |
| — | |
| — | |
| Gas Log, Gas Starter |
Tax History
| Year | Property Taxes |
|---|---|
| 2010 | $7,065 |
| 2022 | $8,449 |
| 2022 | $8,529 |
Contact Agent
Nearby Similar Homes
Nearby Sold Comparables
Contact Agent
Listing Provided By
RE/MAX REALTY ASSOCIATES-CHA








