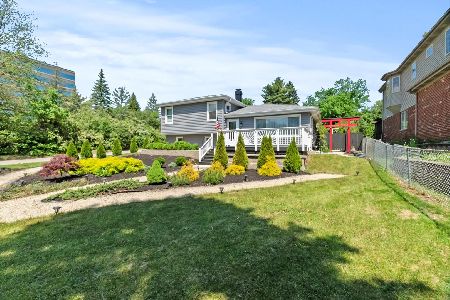4403 Kingston Avenue, Lisle, Illinois 60532
$454,000
|
Sold
|
|
| Status: | Closed |
| Sqft: | 3,000 |
| Cost/Sqft: | $160 |
| Beds: | 4 |
| Baths: | 4 |
| Year Built: | 2007 |
| Property Taxes: | $12,093 |
| Days On Market: | 3682 |
| Lot Size: | 0,25 |
Description
Stunning home is perfect marriage of comfort & elegance! Brazilian wood flooring winds you to the striking cooks kitchen boasting custom cabinets and granite counters. Truly the heart of the home as it overlooks the eating area with glass doors to deck as well as family room with showcase three sided fireplace and video niche. Master retreat with private bath with incredible WIC,whirlpool, separate shower and skylite. Gorgeous upstairs hallway to bedrooms dripping with charm-don't miss the one with private bath or bay window or the large private bedroom down the long hallway. Separate formal dining room with tray ceils; recessed lighting; six panel doors; crown molding; wainscotting. Second floor laundry room; security system; tall basement plus so much more! Dream Home! Adjacent lot for sale with or without home! WOW!!
Property Specifics
| Single Family | |
| — | |
| — | |
| 2007 | |
| Full | |
| — | |
| No | |
| 0.25 |
| Du Page | |
| — | |
| 0 / Not Applicable | |
| None | |
| Lake Michigan | |
| Public Sewer | |
| 09104613 | |
| 0802304002 |
Nearby Schools
| NAME: | DISTRICT: | DISTANCE: | |
|---|---|---|---|
|
Grade School
Schiesher/tate Woods Elementary |
202 | — | |
|
Middle School
Lisle Junior High School |
202 | Not in DB | |
|
High School
Lisle High School |
202 | Not in DB | |
Property History
| DATE: | EVENT: | PRICE: | SOURCE: |
|---|---|---|---|
| 28 Apr, 2016 | Sold | $454,000 | MRED MLS |
| 21 Mar, 2016 | Under contract | $479,900 | MRED MLS |
| 21 Dec, 2015 | Listed for sale | $479,900 | MRED MLS |
Room Specifics
Total Bedrooms: 4
Bedrooms Above Ground: 4
Bedrooms Below Ground: 0
Dimensions: —
Floor Type: Carpet
Dimensions: —
Floor Type: Carpet
Dimensions: —
Floor Type: Carpet
Full Bathrooms: 4
Bathroom Amenities: Whirlpool,Separate Shower,Double Sink
Bathroom in Basement: 0
Rooms: Utility Room-2nd Floor
Basement Description: Unfinished
Other Specifics
| 3 | |
| Concrete Perimeter | |
| Asphalt | |
| Deck | |
| Rear of Lot | |
| 60X175 | |
| — | |
| Full | |
| Vaulted/Cathedral Ceilings, Skylight(s) | |
| Range, Microwave, Dishwasher | |
| Not in DB | |
| Street Paved | |
| — | |
| — | |
| Double Sided, Gas Log, Gas Starter |
Tax History
| Year | Property Taxes |
|---|---|
| 2016 | $12,093 |
Contact Agent
Nearby Similar Homes
Contact Agent
Listing Provided By
RE/MAX Action






