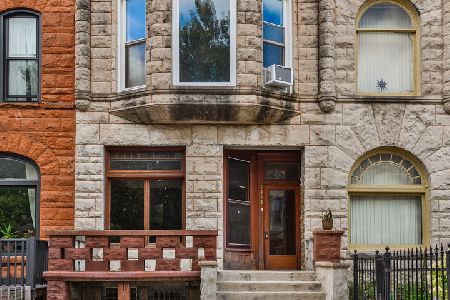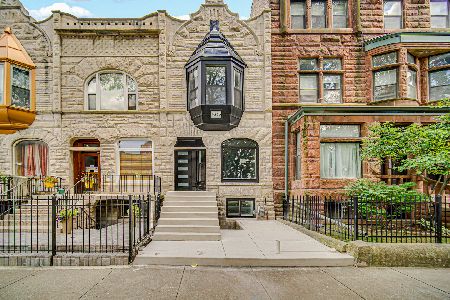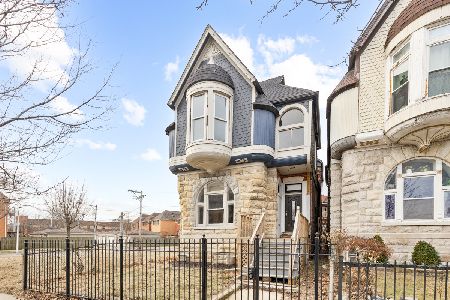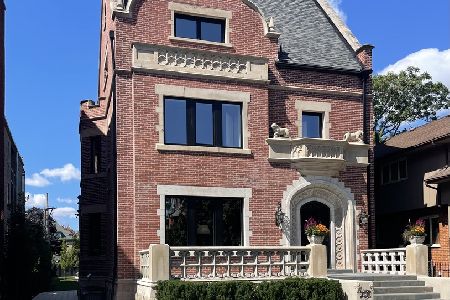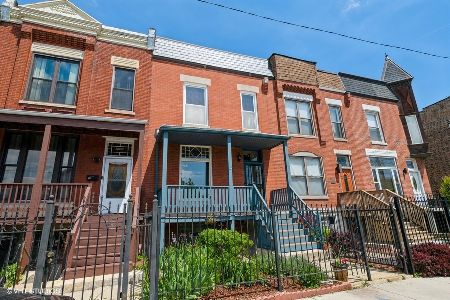4405 Greenwood Avenue, Kenwood, Chicago, Illinois 60653
$726,000
|
Sold
|
|
| Status: | Closed |
| Sqft: | 4,553 |
| Cost/Sqft: | $159 |
| Beds: | 4 |
| Baths: | 4 |
| Year Built: | 1895 |
| Property Taxes: | $10,729 |
| Days On Market: | 1766 |
| Lot Size: | 0,00 |
Description
Built in 1895, this 4-sided brick masterpiece on a double lot features over 4000 square feet, finished basement and attached garage with storage loft. Step onto oak hardwoods through the leaded glass foyer into the Living Room with oak window casings and trim. A formal Dining Room sits between the main Living Area and modern Chef's Kitchen, complete with oversized island, solid wood cabinets, stainless steel appliances, plenty of counterspace. The main level also features front and rear stairs, a massive closet, and Mud Room. The second level features a private, oversized Owner's Suite with a sitting area, custom walk-in closet, ensuite Bath, laundry room, and extra storage. There are 3 additional bedrooms all with spacious closets, ceiling fans, Bali blinds, and Royal Mahogany flooring. The waterproofed finished Basement features custom woodwork throughout, a Family Room, Private Office, Full Bath with 3-person Sauna, storage closets, and a premium granite Kitchenette. The garage can store 2 cars and also features a storage loft. The garden features brick pillars, a large entertainer's deck, a 6' wrought iron fenced, green space, and a small pond with a waterfall feature. Convenient to Kennicott Park, schools, S. Lake Shore Drive recreation, shopping, restaurants, and so much more. This is a once-in-a-lifetime opportunity to own Chicago history.
Property Specifics
| Single Family | |
| — | |
| Traditional | |
| 1895 | |
| Full | |
| — | |
| No | |
| 0 |
| Cook | |
| — | |
| — / Not Applicable | |
| None | |
| Lake Michigan,Public | |
| Public Sewer | |
| 11055133 | |
| 20023040620000 |
Nearby Schools
| NAME: | DISTRICT: | DISTANCE: | |
|---|---|---|---|
|
Grade School
Woodson South Elementary School |
299 | — | |
|
Middle School
Robinson Elementary School |
299 | Not in DB | |
|
High School
Dyett Academic Center High Schoo |
299 | Not in DB | |
Property History
| DATE: | EVENT: | PRICE: | SOURCE: |
|---|---|---|---|
| 28 Jul, 2021 | Sold | $726,000 | MRED MLS |
| 15 Jun, 2021 | Under contract | $725,000 | MRED MLS |
| 26 Apr, 2021 | Listed for sale | $725,000 | MRED MLS |
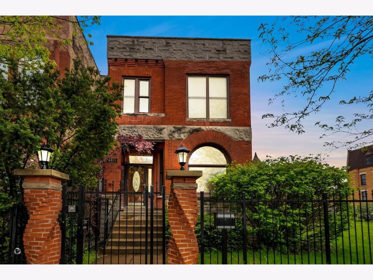
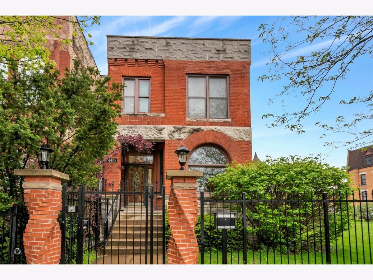
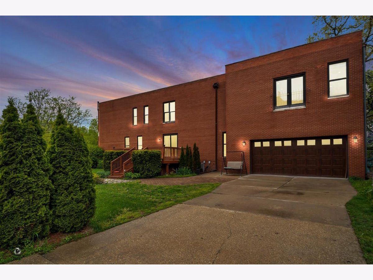
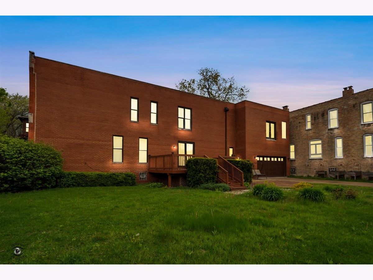
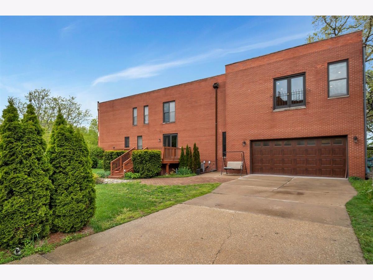
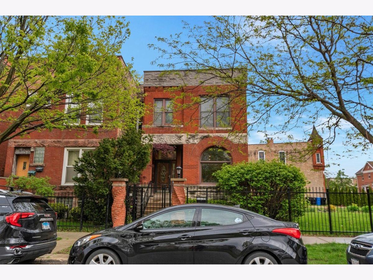
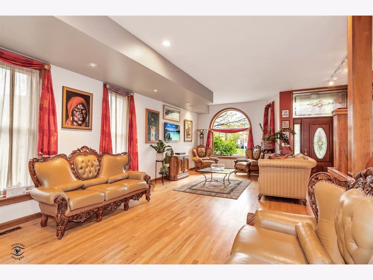
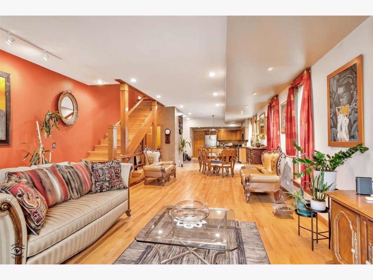
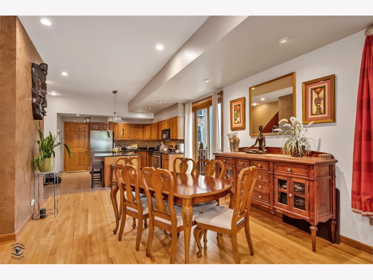
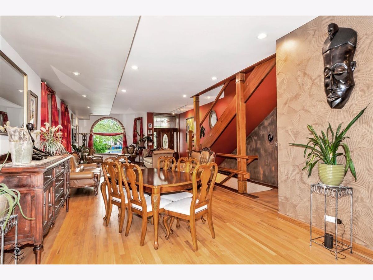
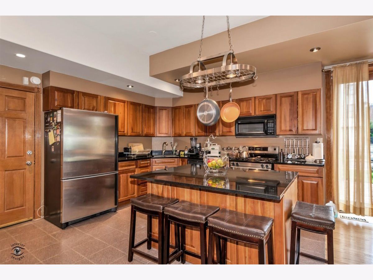
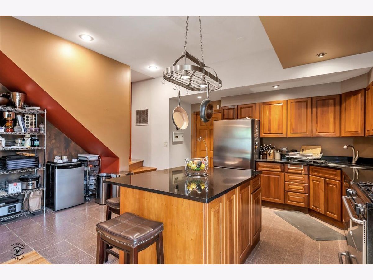
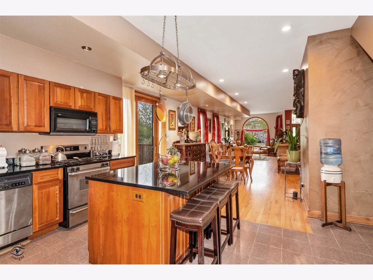
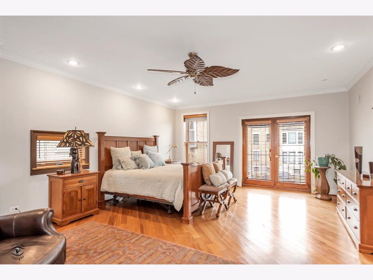
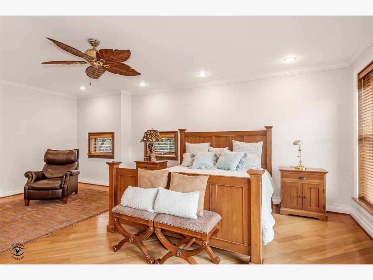
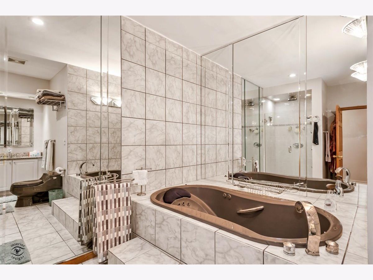
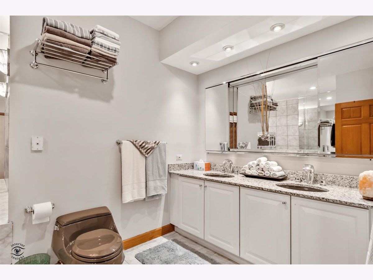
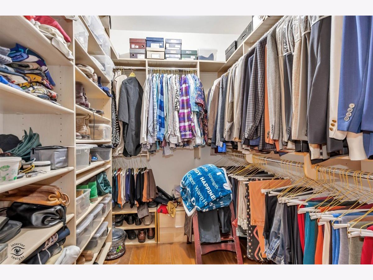
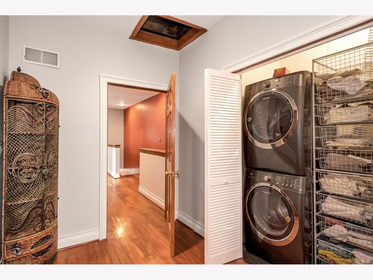
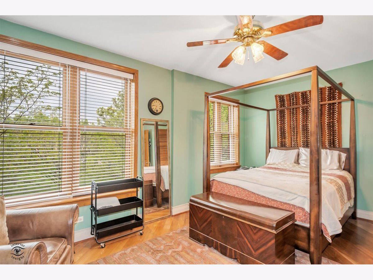
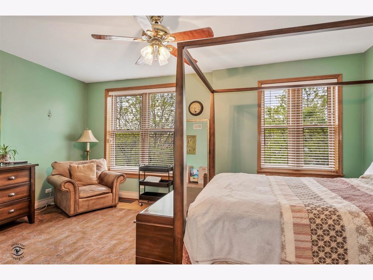
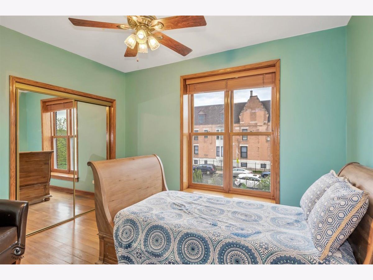
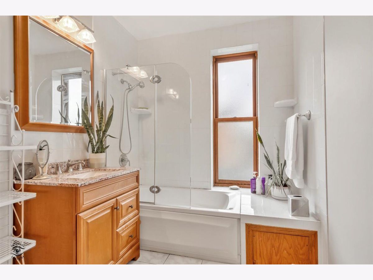
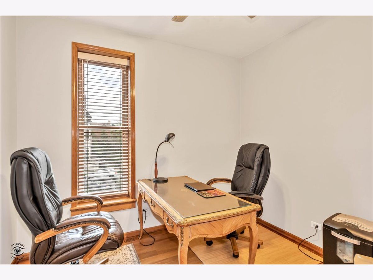
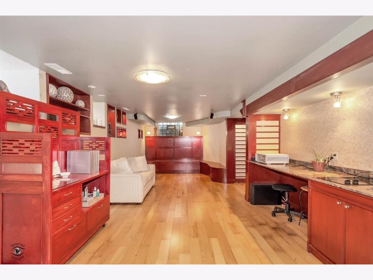
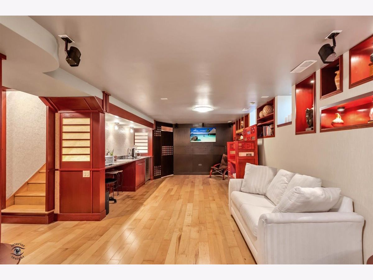
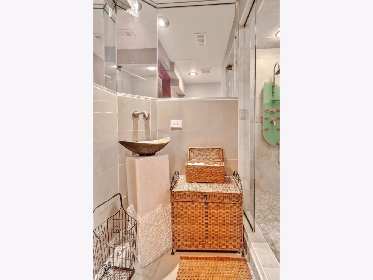
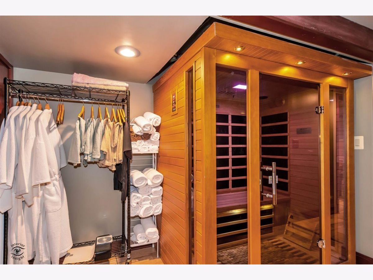
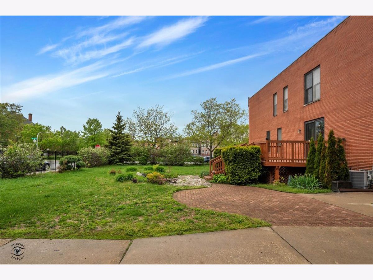
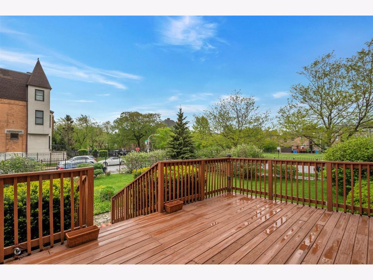
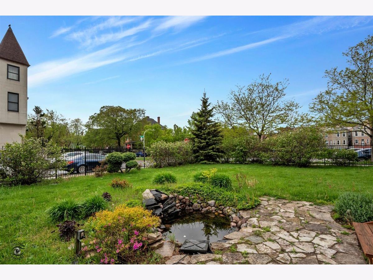
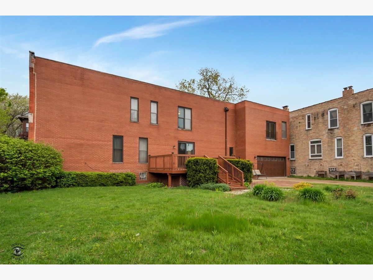
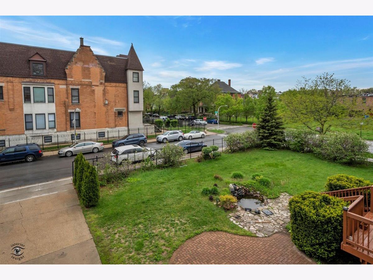
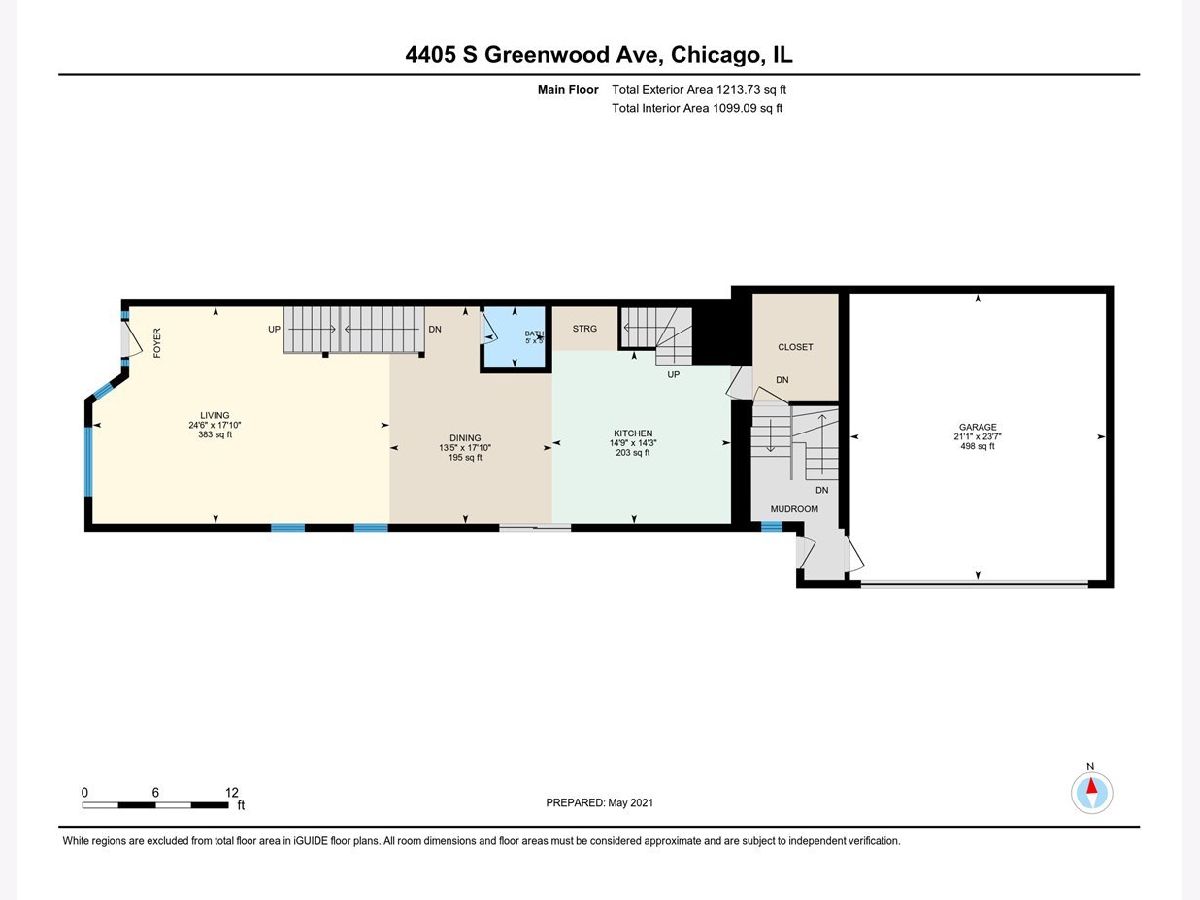
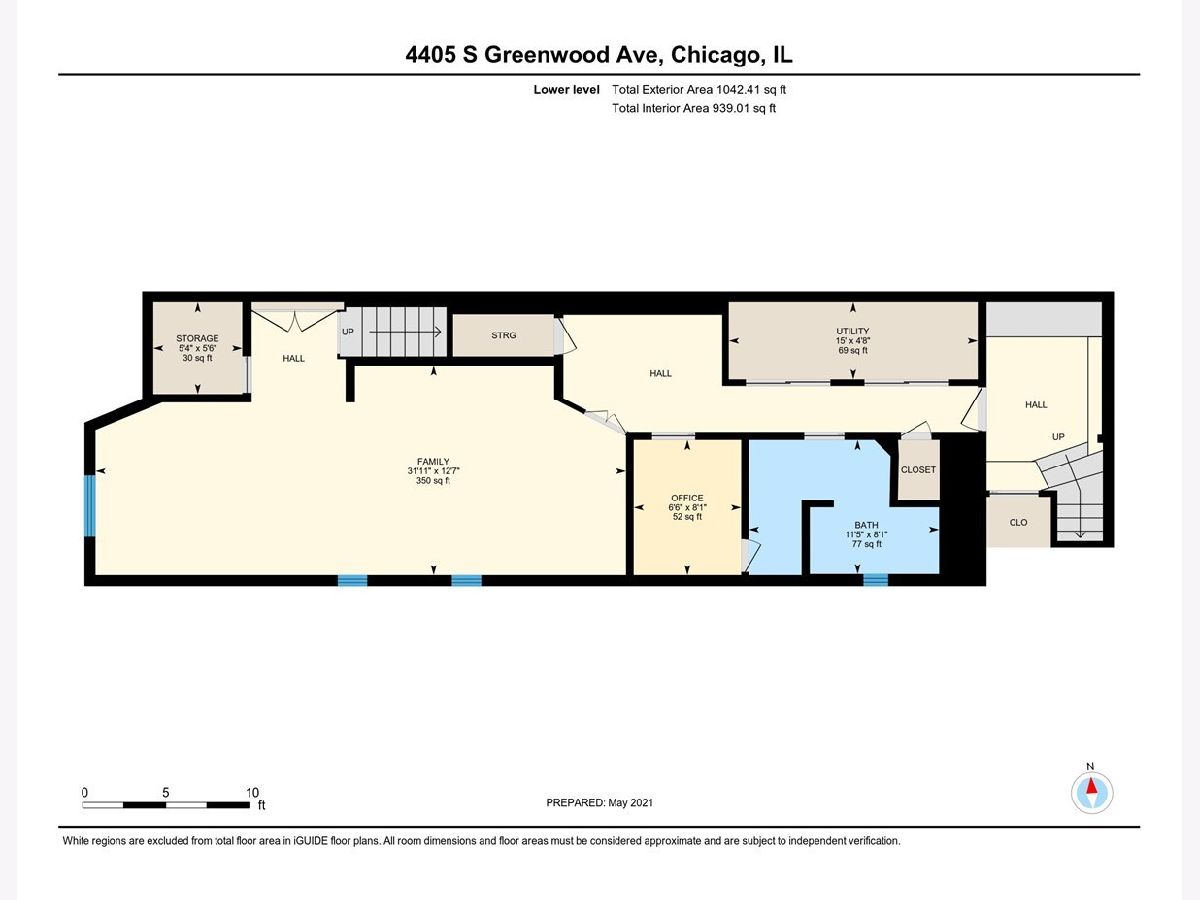
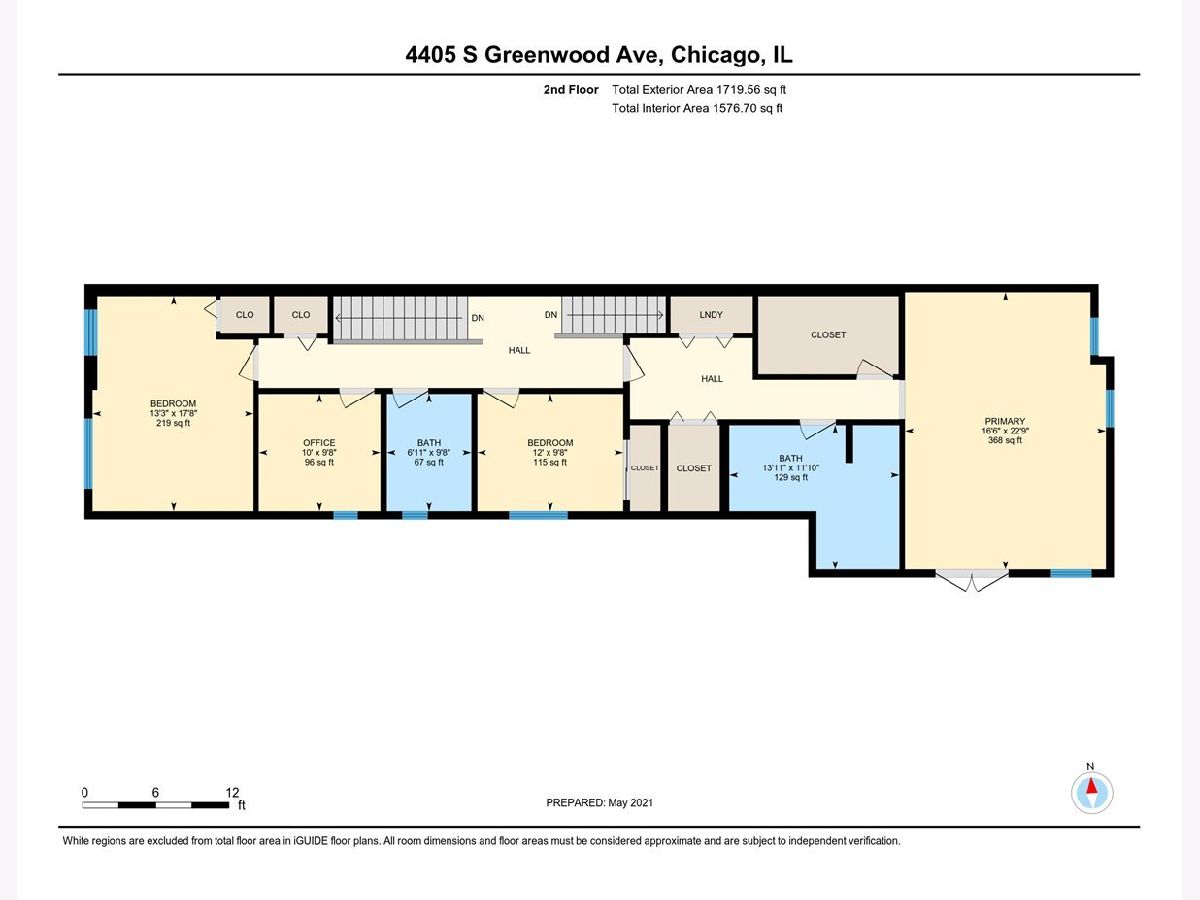
Room Specifics
Total Bedrooms: 4
Bedrooms Above Ground: 4
Bedrooms Below Ground: 0
Dimensions: —
Floor Type: Hardwood
Dimensions: —
Floor Type: Hardwood
Dimensions: —
Floor Type: Hardwood
Full Bathrooms: 4
Bathroom Amenities: Whirlpool,Separate Shower,Double Sink
Bathroom in Basement: 1
Rooms: Mud Room,Office,Utility Room-Lower Level,Storage
Basement Description: Finished
Other Specifics
| 2 | |
| — | |
| Concrete | |
| Deck | |
| Corner Lot,Fenced Yard,Mature Trees,Level,Sidewalks,Streetlights | |
| 75X103X75X103 | |
| — | |
| Full | |
| Hardwood Floors, Ceiling - 10 Foot, Open Floorplan | |
| Range, Microwave, Dishwasher, High End Refrigerator, Bar Fridge | |
| Not in DB | |
| Park, Curbs, Sidewalks, Street Lights, Street Paved | |
| — | |
| — | |
| — |
Tax History
| Year | Property Taxes |
|---|---|
| 2021 | $10,729 |
Contact Agent
Nearby Similar Homes
Nearby Sold Comparables
Contact Agent
Listing Provided By
Keller Williams Preferred Rlty

