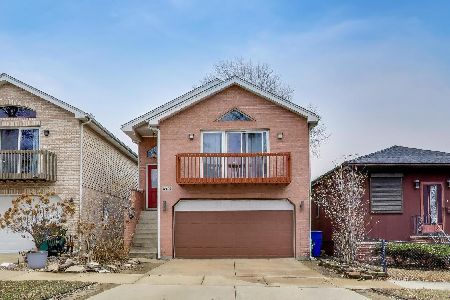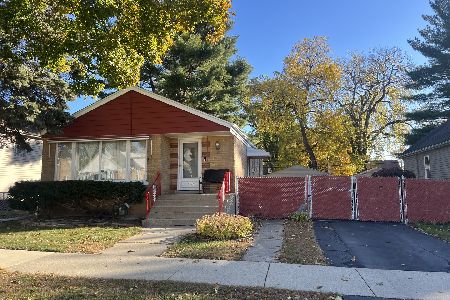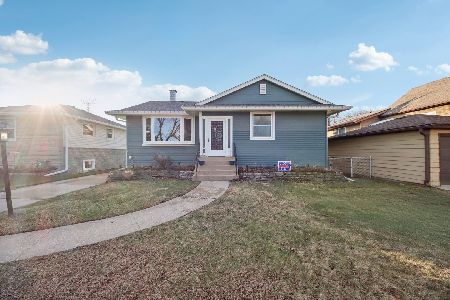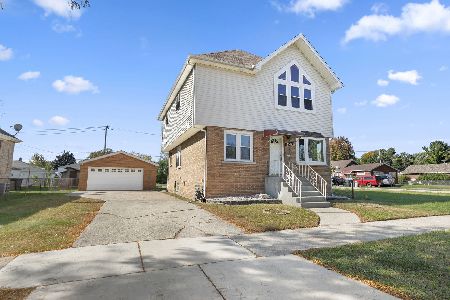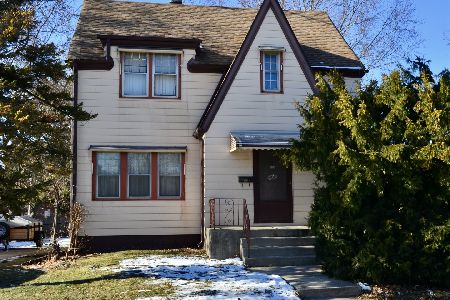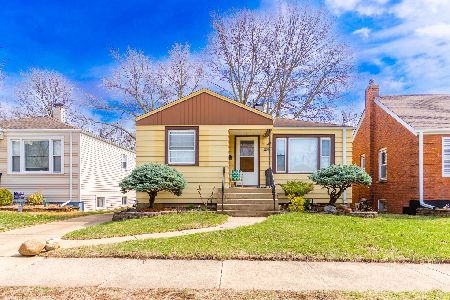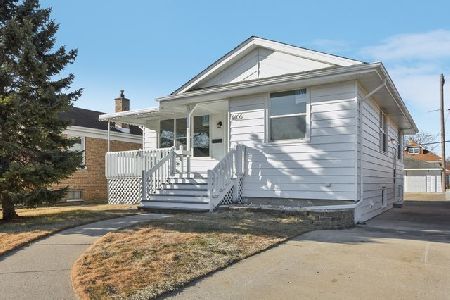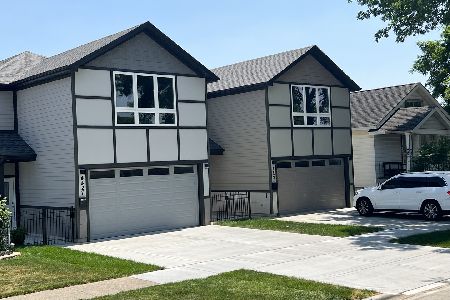4412 Wenonah Avenue, Stickney, Illinois 60402
$237,500
|
Sold
|
|
| Status: | Closed |
| Sqft: | 1,000 |
| Cost/Sqft: | $246 |
| Beds: | 2 |
| Baths: | 1 |
| Year Built: | 1955 |
| Property Taxes: | $4,476 |
| Days On Market: | 2064 |
| Lot Size: | 0,13 |
Description
BEAUTIFUL and MODERN completely remodeled home waiting for your finishing touches. 15 minutes from downtown! Too many updates and upgrades to list. Two spacious bedrooms on main floor and one in the basement, all with large closets. The main floor has gleaming hardwood floors plus ceramic tiles in the completely redesigned luxurious eat in kitchen with custom cabinets, a center island including family seating, quartz countertops, subway tiles, and new SS appliances! Fresh neutral paint throughout and new carpeting in basement. Nice finished laundry room in basement. New electrical, new windows, newer roof, new garage siding and overhead door, updated plumbing, all new doors and wood accents both indoors and out, basement has all new framing, new insulation, new drywall, new, new, new... Super deep lot boasts a big backyard with a ton of creative possibilities and a convenient side driveway. Right across the street from a park and school! Just a few minutes from I55, close to 290 and public transportation, a short bike ride from the Metra, near shopping and nightlife. Welcome home! :)
Property Specifics
| Single Family | |
| — | |
| Ranch | |
| 1955 | |
| Full,Walkout | |
| — | |
| No | |
| 0.13 |
| Cook | |
| — | |
| 0 / Not Applicable | |
| None | |
| Lake Michigan | |
| Public Sewer | |
| 10728494 | |
| 19063090350000 |
Property History
| DATE: | EVENT: | PRICE: | SOURCE: |
|---|---|---|---|
| 10 Jun, 2014 | Sold | $130,000 | MRED MLS |
| 18 Mar, 2014 | Under contract | $140,000 | MRED MLS |
| — | Last price change | $159,500 | MRED MLS |
| 12 Jul, 2013 | Listed for sale | $160,000 | MRED MLS |
| 2 Jul, 2020 | Sold | $237,500 | MRED MLS |
| 1 Jun, 2020 | Under contract | $245,777 | MRED MLS |
| 28 May, 2020 | Listed for sale | $245,777 | MRED MLS |
| 1 Dec, 2021 | Under contract | $0 | MRED MLS |
| 11 Nov, 2021 | Listed for sale | $0 | MRED MLS |
| 27 Jun, 2025 | Under contract | $0 | MRED MLS |
| 20 May, 2025 | Listed for sale | $0 | MRED MLS |
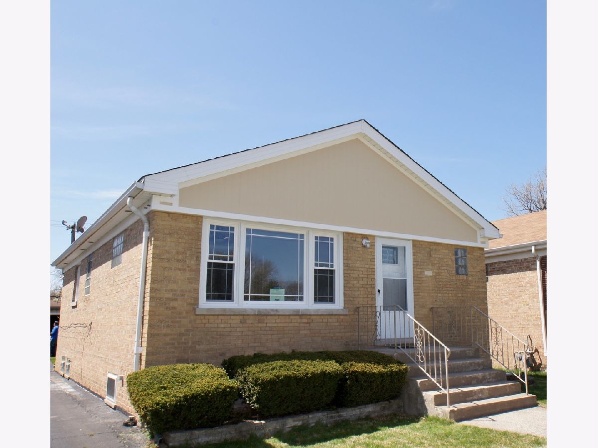
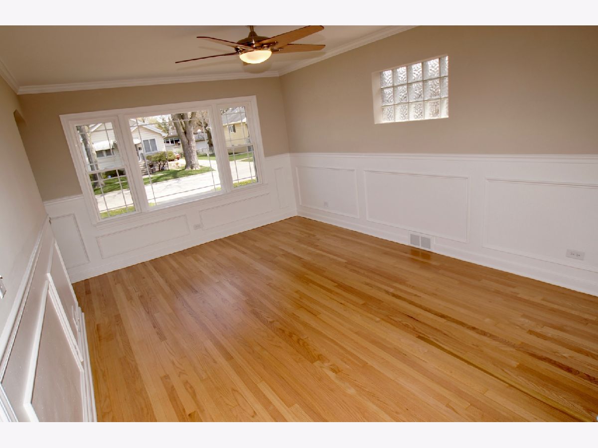
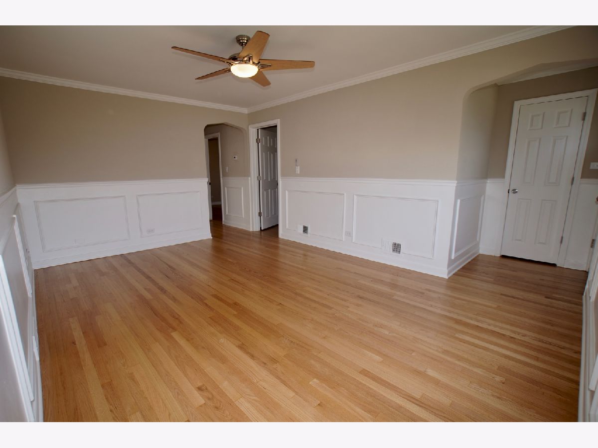
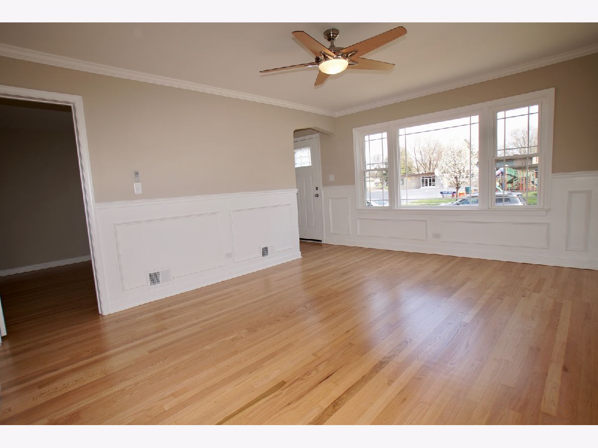
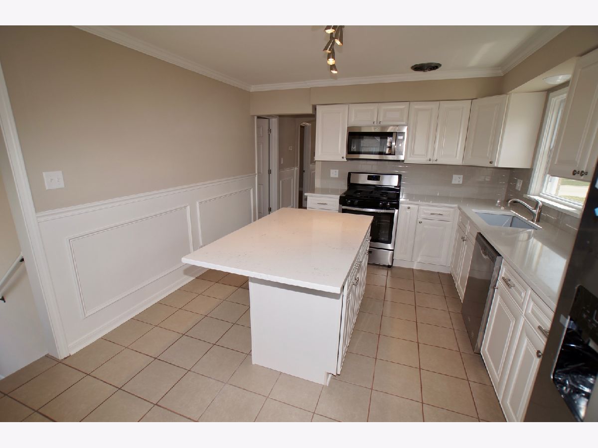
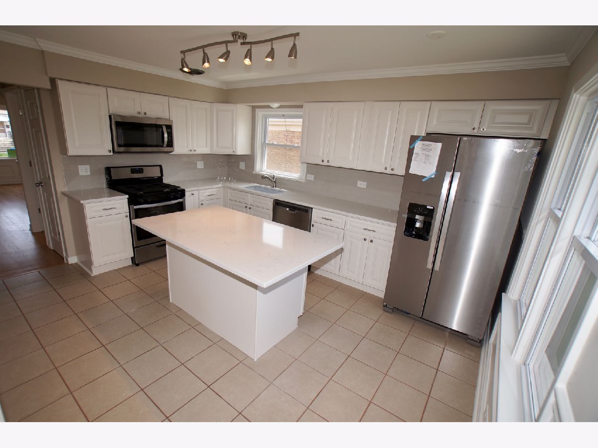
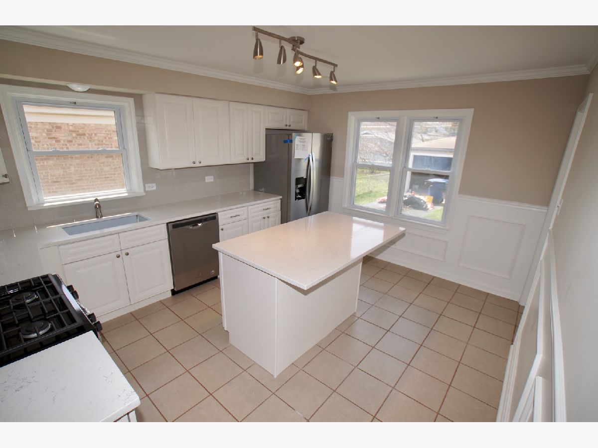
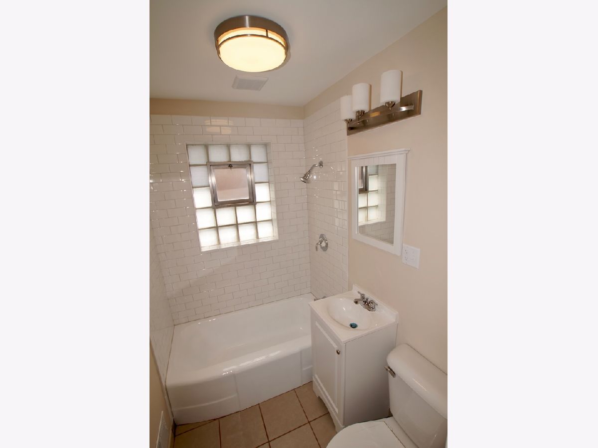
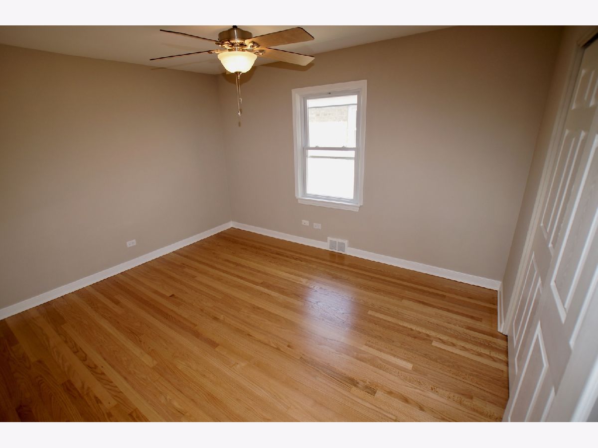
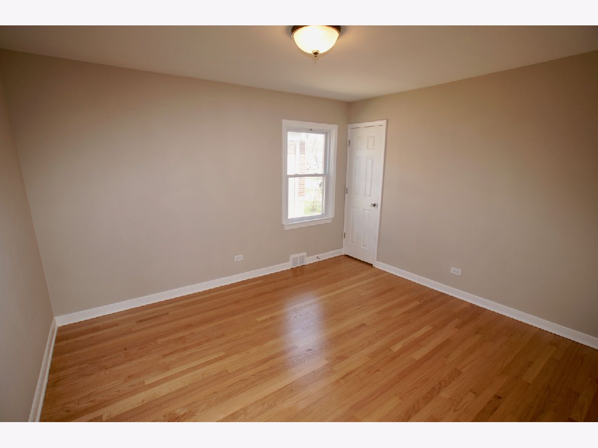
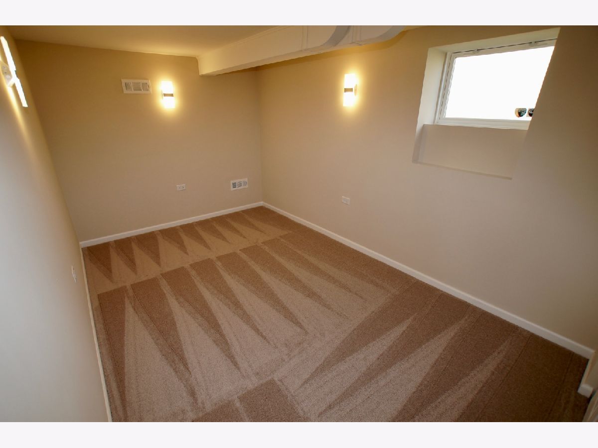
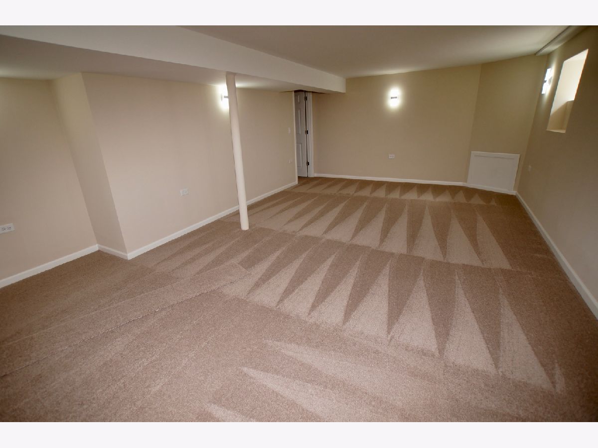
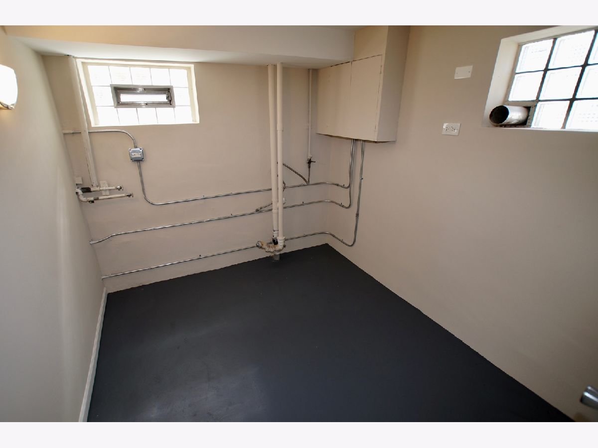
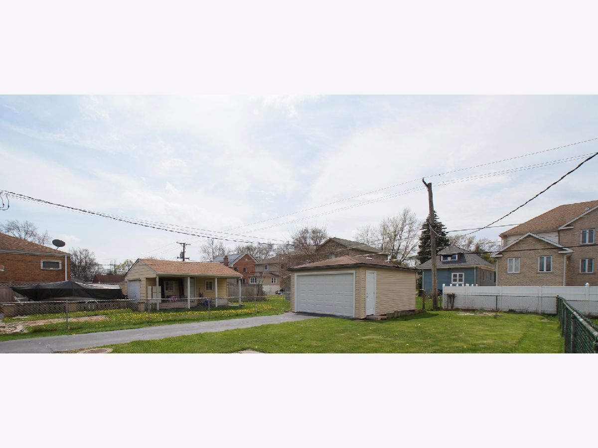
Room Specifics
Total Bedrooms: 3
Bedrooms Above Ground: 2
Bedrooms Below Ground: 1
Dimensions: —
Floor Type: Hardwood
Dimensions: —
Floor Type: Carpet
Full Bathrooms: 1
Bathroom Amenities: —
Bathroom in Basement: 0
Rooms: No additional rooms
Basement Description: Finished
Other Specifics
| 1.5 | |
| Concrete Perimeter | |
| Asphalt | |
| — | |
| Fenced Yard | |
| 40 X 138 | |
| — | |
| None | |
| — | |
| Range, Dishwasher, Refrigerator | |
| Not in DB | |
| — | |
| — | |
| — | |
| — |
Tax History
| Year | Property Taxes |
|---|---|
| 2014 | $4,912 |
| 2020 | $4,476 |
Contact Agent
Nearby Similar Homes
Nearby Sold Comparables
Contact Agent
Listing Provided By
Alex Realty

