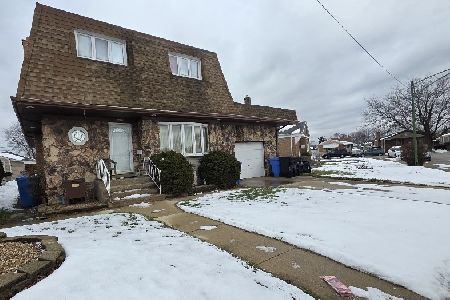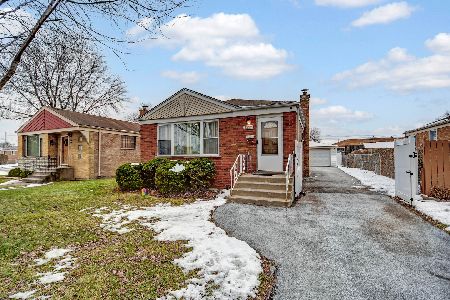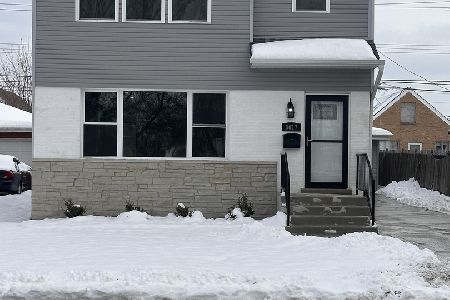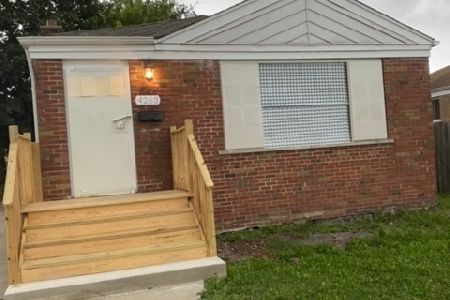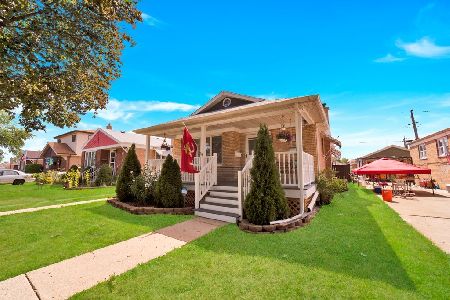4407 81st Street, Ashburn, Chicago, Illinois 60652
$350,000
|
Sold
|
|
| Status: | Closed |
| Sqft: | 2,000 |
| Cost/Sqft: | $170 |
| Beds: | 5 |
| Baths: | 4 |
| Year Built: | 1959 |
| Property Taxes: | $2,381 |
| Days On Market: | 1700 |
| Lot Size: | 0,11 |
Description
Beautifully maintained two-story home offered by longtime owners - five bedrooms, four full baths, open concept living, finished basement and more. Main level boasts living room, bedroom with access to a full bath, custom kitchen/dinette adjacent to a comfortable family/great room. Lovely hardwood floors on the entire main level. Upper level has four bedrooms with ample closet space. Primary bedroom is huge and has a private bath with separate soaking tub and shower, and a walk-in closet. Additional updated bath on second level. Basement is fully finished with a recreation room, a craft room/den/office/extra bedroom, and a large laundry/utility room, along with a full updated bathroom. Extra storage in the basement. Two separate GFA/CA systems - one for upper level, the other for the main level and basement. Upgraded circuit breaker electric. Roof on house and garage is 3 years old. All newer high-end windows throughout. All major components in excellent condition. Neutral decor and a ton of natural light make this a comfortable "forever" home for the new owners. Concrete side drive accesses detached garage. Incredible park-like backyard with just enough grass and paver patio area. Many extra updates you'll see when you view the home. Definite curb appeal here. Ideal location within a block to private and public schools, church, close to shopping and all amenities. If you're looking to improve your "quality of life", then this is YOUR new home!!! Thanks for your interest...
Property Specifics
| Single Family | |
| — | |
| — | |
| 1959 | |
| Full | |
| — | |
| No | |
| 0.11 |
| Cook | |
| — | |
| — / Not Applicable | |
| None | |
| Lake Michigan | |
| Public Sewer | |
| 11146120 | |
| 19341250060000 |
Property History
| DATE: | EVENT: | PRICE: | SOURCE: |
|---|---|---|---|
| 1 Sep, 2021 | Sold | $350,000 | MRED MLS |
| 20 Jul, 2021 | Under contract | $340,000 | MRED MLS |
| 6 Jul, 2021 | Listed for sale | $340,000 | MRED MLS |
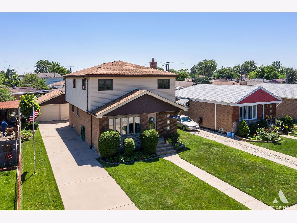
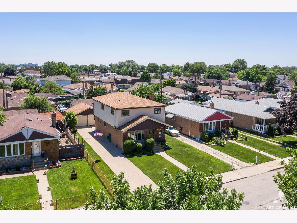
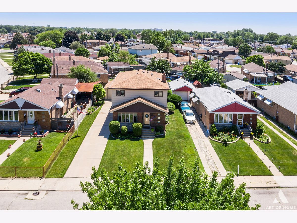
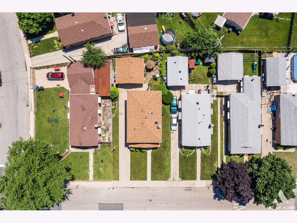
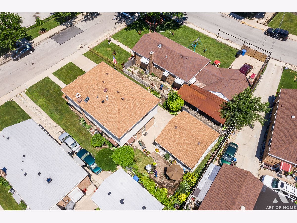
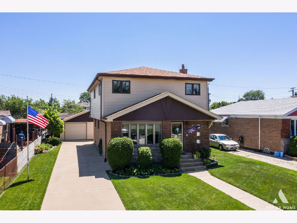
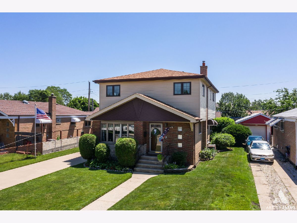
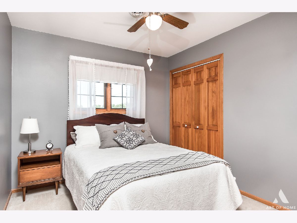
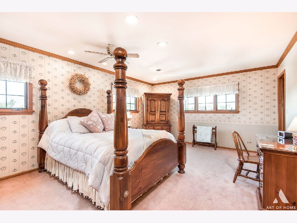
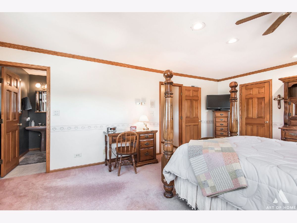
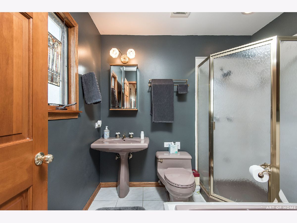
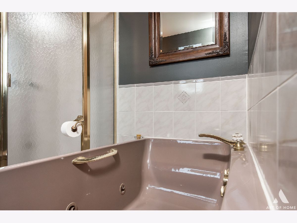
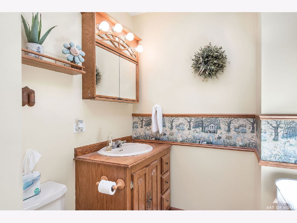
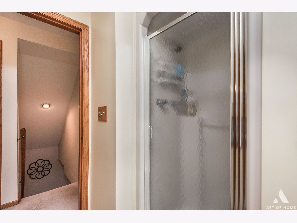
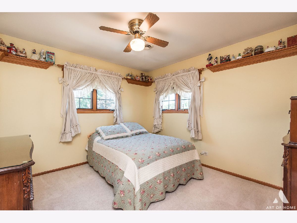
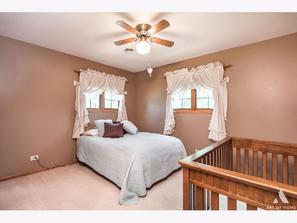
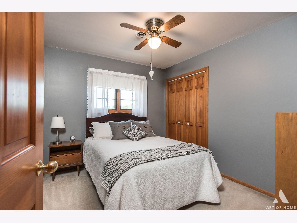
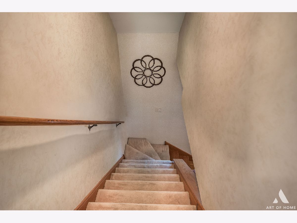
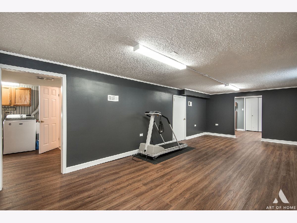
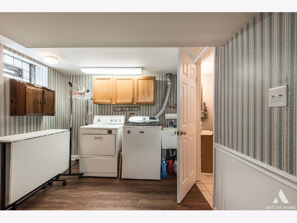
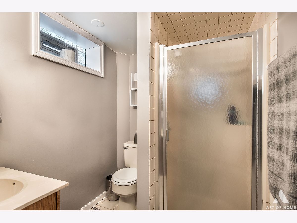
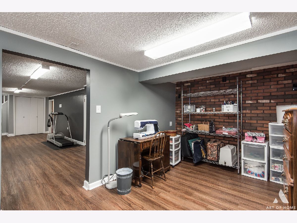
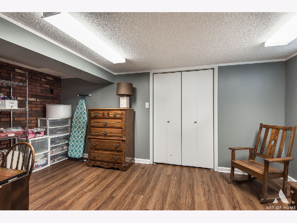
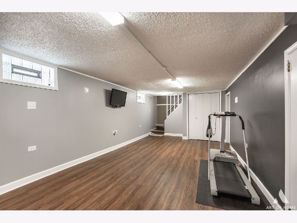
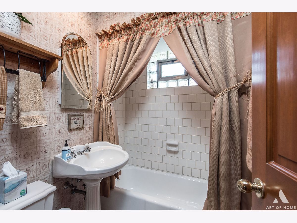
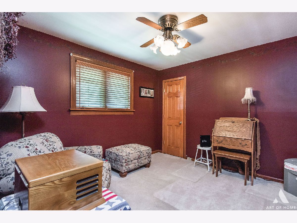
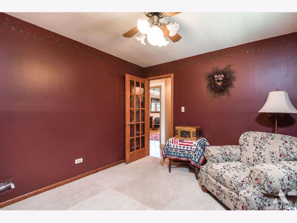
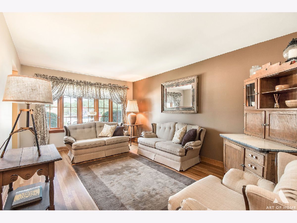
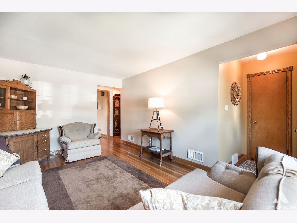
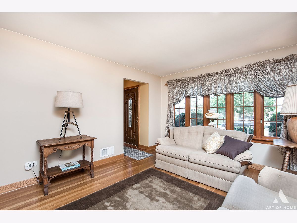
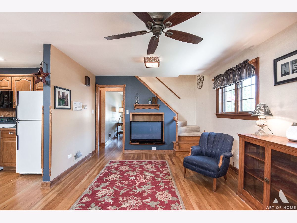
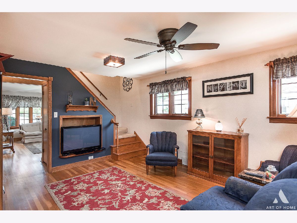
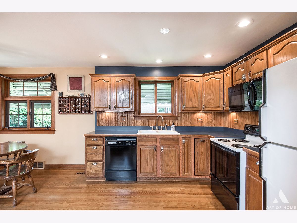
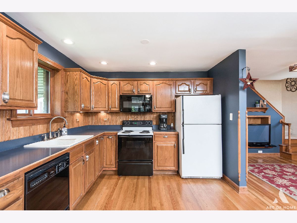
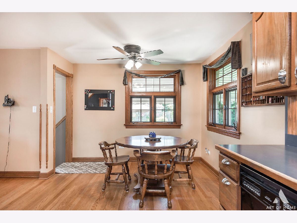
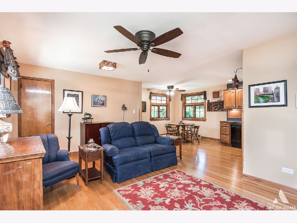
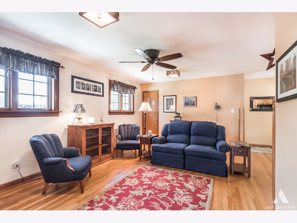
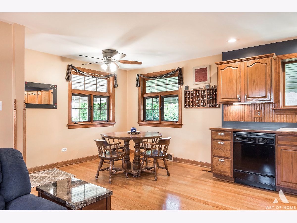
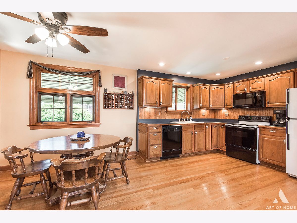
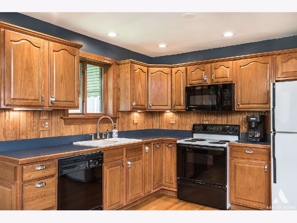
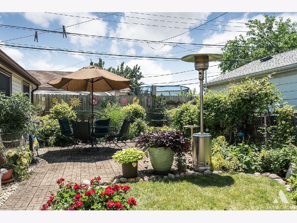
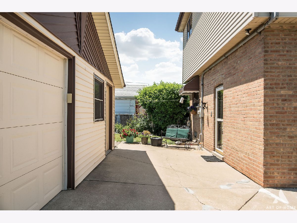
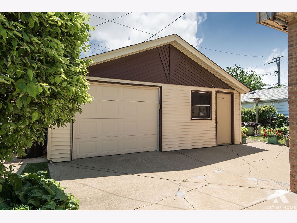
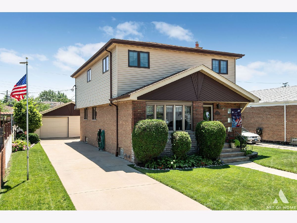
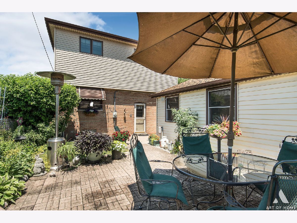
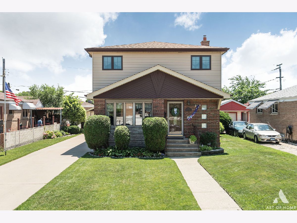
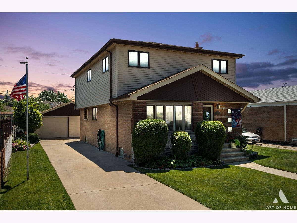
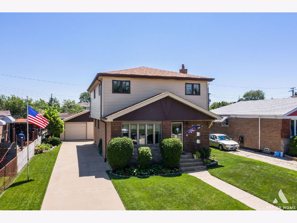
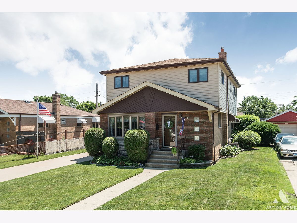
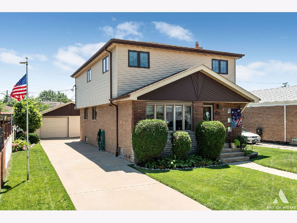
Room Specifics
Total Bedrooms: 5
Bedrooms Above Ground: 5
Bedrooms Below Ground: 0
Dimensions: —
Floor Type: Carpet
Dimensions: —
Floor Type: Carpet
Dimensions: —
Floor Type: Carpet
Dimensions: —
Floor Type: —
Full Bathrooms: 4
Bathroom Amenities: Separate Shower,Soaking Tub
Bathroom in Basement: 1
Rooms: Bedroom 5,Office,Recreation Room
Basement Description: Finished
Other Specifics
| 1 | |
| Concrete Perimeter | |
| Concrete,Side Drive | |
| Patio, Storms/Screens | |
| Irregular Lot | |
| 45X104 | |
| — | |
| Full | |
| Hardwood Floors, First Floor Bedroom, Walk-In Closet(s), Open Floorplan | |
| Range, Microwave, Dishwasher, Refrigerator, Washer, Dryer, Electric Oven | |
| Not in DB | |
| Park, Curbs, Sidewalks, Street Lights, Street Paved | |
| — | |
| — | |
| — |
Tax History
| Year | Property Taxes |
|---|---|
| 2021 | $2,381 |
Contact Agent
Nearby Similar Homes
Nearby Sold Comparables
Contact Agent
Listing Provided By
Century 21 Affiliated

