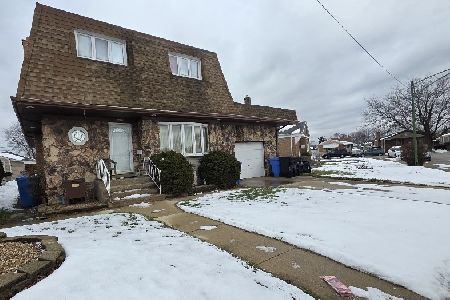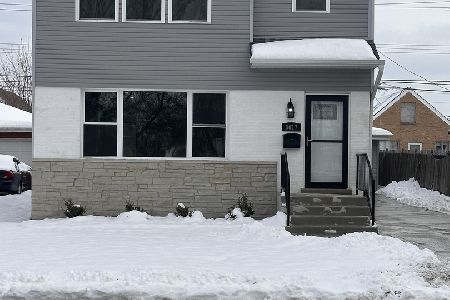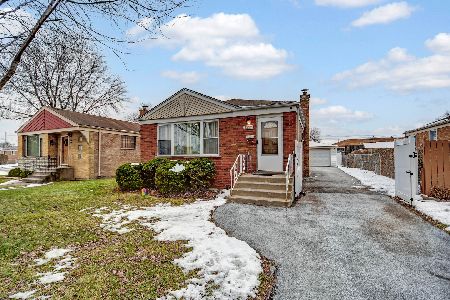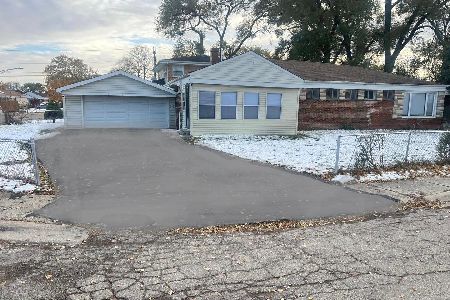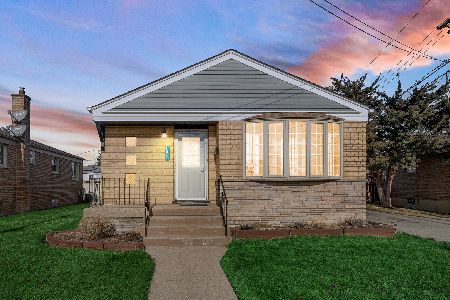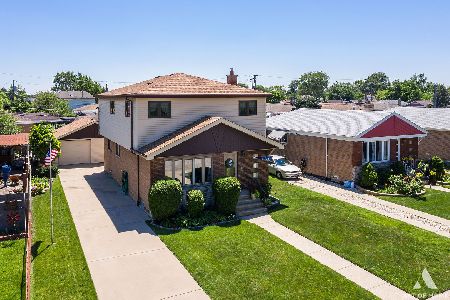4415 81st Street, Ashburn, Chicago, Illinois 60652
$255,000
|
Sold
|
|
| Status: | Closed |
| Sqft: | 1,010 |
| Cost/Sqft: | $243 |
| Beds: | 2 |
| Baths: | 2 |
| Year Built: | 1957 |
| Property Taxes: | $2,338 |
| Days On Market: | 1642 |
| Lot Size: | 0,10 |
Description
Here it is! Beautiful, brick ranch in great Chicago location! Located in school district 299, this 3 bed, 2 full bath home has a desirable and flexible floorplan with plenty of room to grow. The entry way opens up to the spacious living room boasting gleaming hardwood floors and gorgeous windows providing plenty of natural light! Kitchen boasts abundant cabinetry, stainless steel appliances, eat-in dining space, and is open to family room! Family room has cozy fireplace and tons of natural light! Main level master bedroom with hardwood floors is spacious and boasts large walk-in-closet! Hardwood floors carry to 2nd main level bedroom and is conveniently located across from full bathroom! Basement is nicely finished with 3rd bedroom, an office, 2nd full bathroom, and space for recreational activities! The backyard has a beautiful fence around it with a playset! Home is directly across from Stevenson Elementary school. Minutes to I-94, I-55, and I-294, public transit, and tons of parks, schools, shopping, dining, and more! 2 year old AC and furnace, 4 year old roof, all appliances -stove, dishwasher, and refrigerator less than 2 years old and BRAND NEW front porch updated in 2021 for perfect morning or evening relaxation time with an open park view! Don't miss out on this opportunity!
Property Specifics
| Single Family | |
| — | |
| Ranch | |
| 1957 | |
| Full | |
| — | |
| No | |
| 0.1 |
| Cook | |
| — | |
| — / Not Applicable | |
| None | |
| Lake Michigan | |
| Public Sewer | |
| 11208035 | |
| 19341250040000 |
Nearby Schools
| NAME: | DISTRICT: | DISTANCE: | |
|---|---|---|---|
|
Grade School
Stevenson Elementary School |
299 | — | |
|
Middle School
Stevenson Elementary School |
299 | Not in DB | |
|
High School
Bogan High School |
299 | Not in DB | |
Property History
| DATE: | EVENT: | PRICE: | SOURCE: |
|---|---|---|---|
| 20 May, 2013 | Sold | $135,000 | MRED MLS |
| 8 Mar, 2013 | Under contract | $149,900 | MRED MLS |
| — | Last price change | $158,900 | MRED MLS |
| 23 Oct, 2012 | Listed for sale | $158,900 | MRED MLS |
| 21 Oct, 2021 | Sold | $255,000 | MRED MLS |
| 5 Sep, 2021 | Under contract | $245,000 | MRED MLS |
| 2 Sep, 2021 | Listed for sale | $245,000 | MRED MLS |
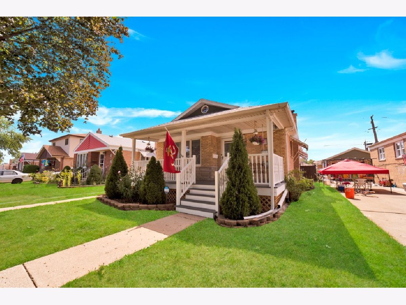
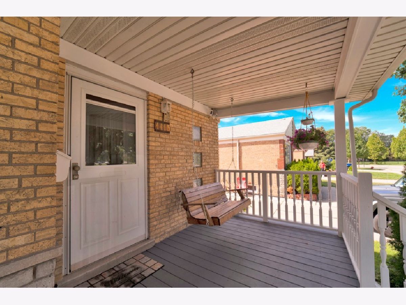
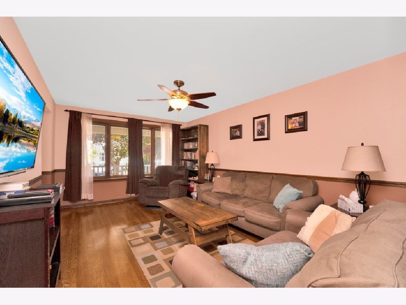
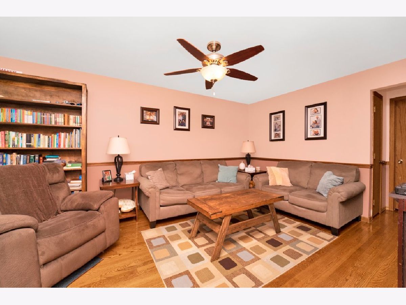
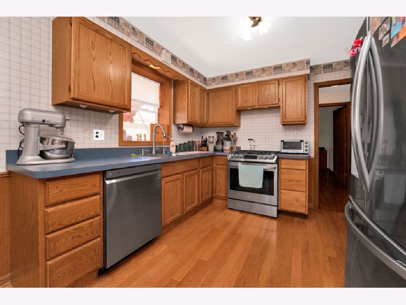
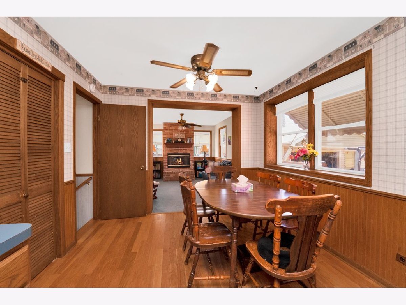
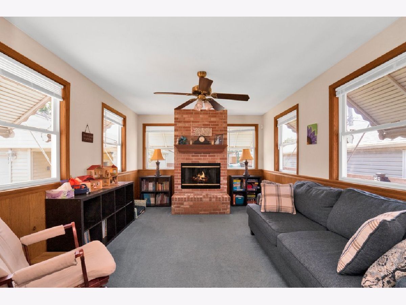
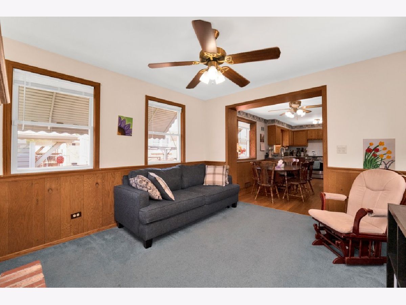
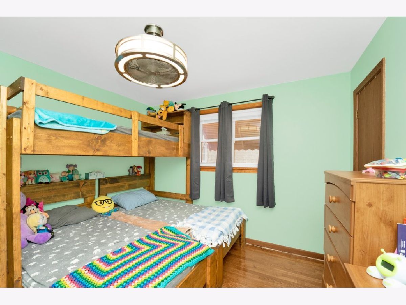
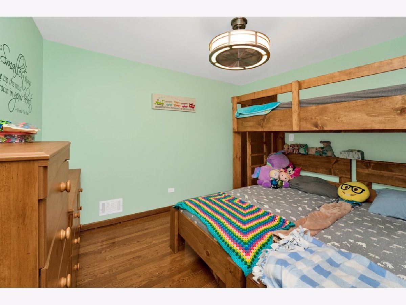
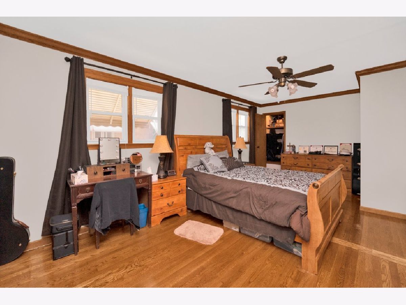
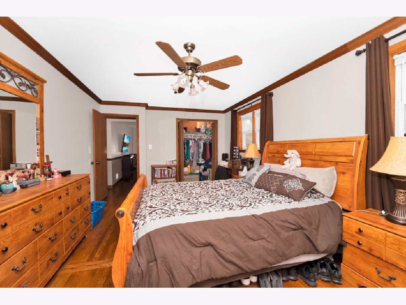
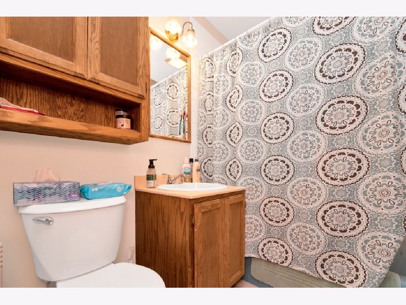
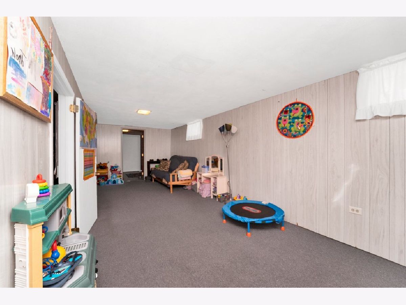
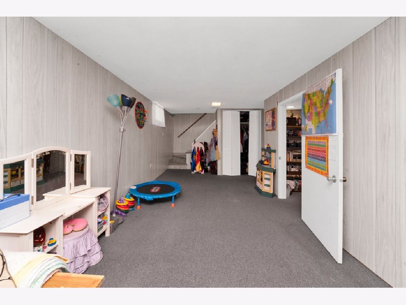
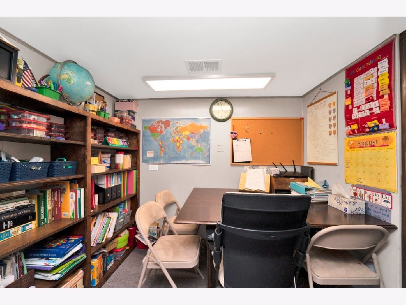
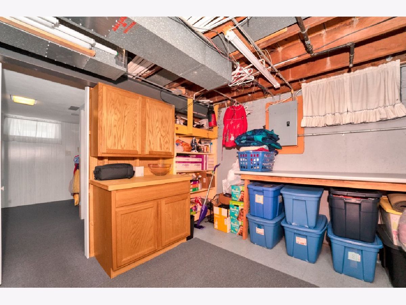
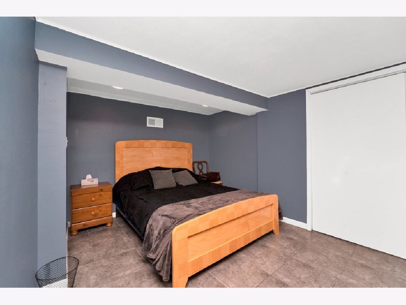
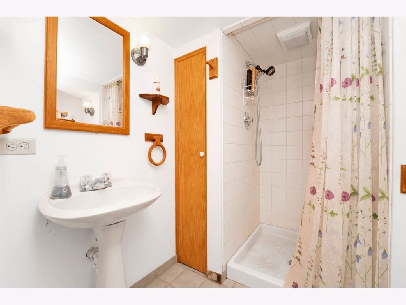
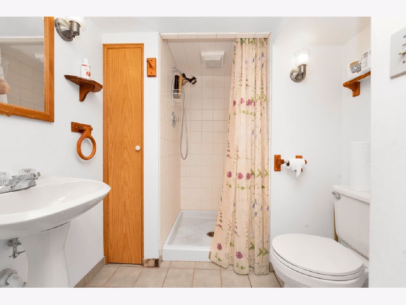
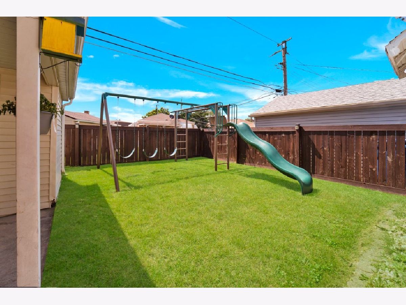
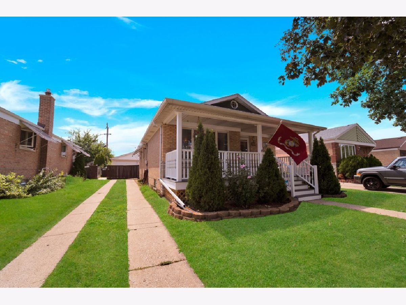
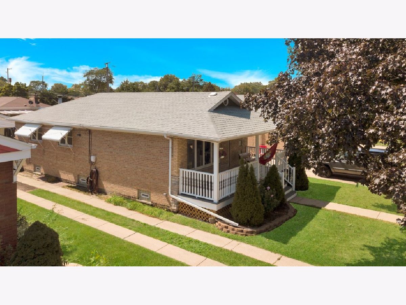
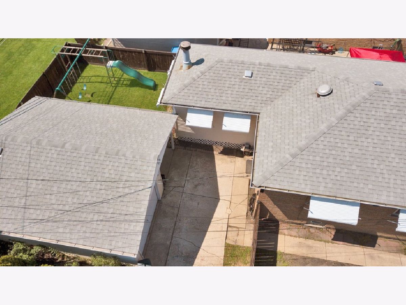
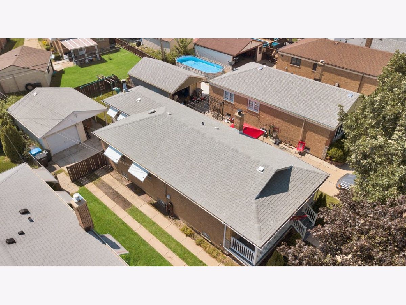
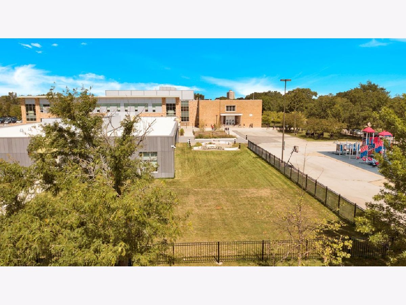
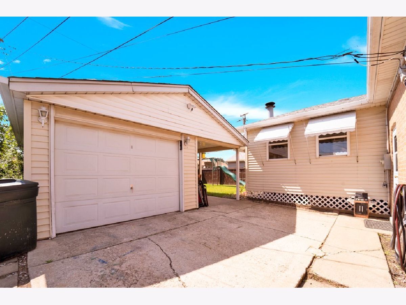
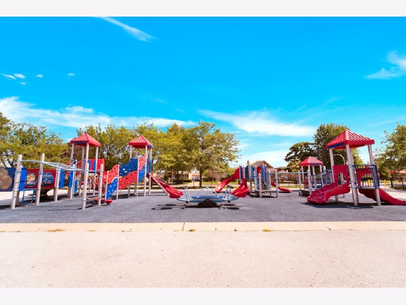
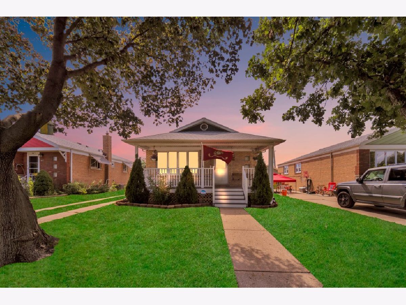
Room Specifics
Total Bedrooms: 3
Bedrooms Above Ground: 2
Bedrooms Below Ground: 1
Dimensions: —
Floor Type: Hardwood
Dimensions: —
Floor Type: Ceramic Tile
Full Bathrooms: 2
Bathroom Amenities: —
Bathroom in Basement: 1
Rooms: Office,Recreation Room,Foyer
Basement Description: Finished
Other Specifics
| 1 | |
| — | |
| Concrete,Side Drive | |
| Porch | |
| Fenced Yard | |
| 45X125 | |
| — | |
| None | |
| Hardwood Floors, First Floor Bedroom, In-Law Arrangement, First Floor Full Bath, Some Carpeting | |
| Range, Dishwasher, Refrigerator, Washer, Dryer | |
| Not in DB | |
| Sidewalks, Street Lights, Street Paved | |
| — | |
| — | |
| Wood Burning, Gas Starter |
Tax History
| Year | Property Taxes |
|---|---|
| 2013 | $2,355 |
| 2021 | $2,338 |
Contact Agent
Nearby Similar Homes
Nearby Sold Comparables
Contact Agent
Listing Provided By
Northlake Realtors

