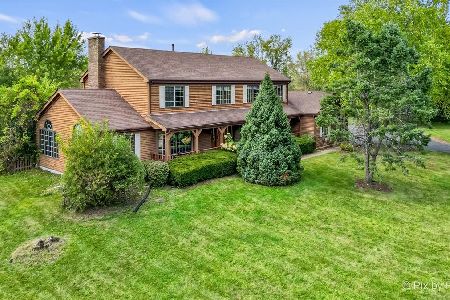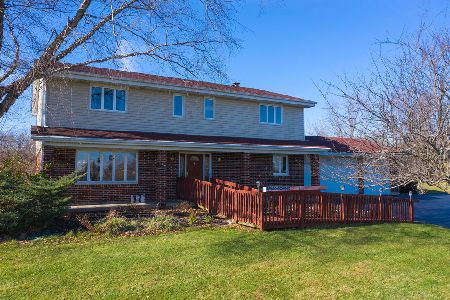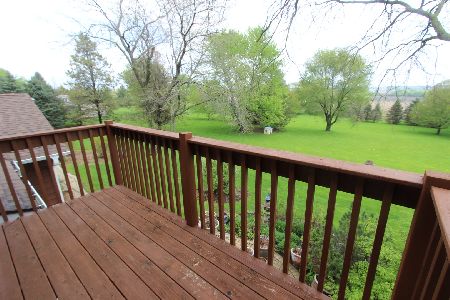4407 Billingsgate Lane, Woodstock, Illinois 60098
$220,000
|
Sold
|
|
| Status: | Closed |
| Sqft: | 2,750 |
| Cost/Sqft: | $86 |
| Beds: | 4 |
| Baths: | 3 |
| Year Built: | 1981 |
| Property Taxes: | $7,665 |
| Days On Market: | 5748 |
| Lot Size: | 3,00 |
Description
This home is well worth the drive! Private, wooded setting w/long winding drive leads 2 this exceptional quad- level home on 3 acres! Interact w/neighbors or come hm to peace & quiet. Home features open & flowing flr plan for easy family living or entertaining. Kitchen opens into fam rm w/brick fp & double french doors 2 multi tiered deck. 4th bdrm has pvt bath for inlaw arrangement. 24x16 barn 4all the toys.!!
Property Specifics
| Single Family | |
| — | |
| Traditional | |
| 1981 | |
| Partial | |
| CUSTOM | |
| No | |
| 3 |
| Mc Henry | |
| Crestview | |
| 50 / Annual | |
| Insurance | |
| Private Well | |
| Septic-Private | |
| 07519460 | |
| 0807301005 |
Nearby Schools
| NAME: | DISTRICT: | DISTANCE: | |
|---|---|---|---|
|
Grade School
Westwood Elementary School |
200 | — | |
|
Middle School
Northwood Middle School |
200 | Not in DB | |
|
High School
Woodstock North High School |
200 | Not in DB | |
Property History
| DATE: | EVENT: | PRICE: | SOURCE: |
|---|---|---|---|
| 20 Jan, 2011 | Sold | $220,000 | MRED MLS |
| 1 Dec, 2010 | Under contract | $235,900 | MRED MLS |
| — | Last price change | $257,900 | MRED MLS |
| 3 May, 2010 | Listed for sale | $269,900 | MRED MLS |
Room Specifics
Total Bedrooms: 4
Bedrooms Above Ground: 4
Bedrooms Below Ground: 0
Dimensions: —
Floor Type: Carpet
Dimensions: —
Floor Type: Carpet
Dimensions: —
Floor Type: Carpet
Full Bathrooms: 3
Bathroom Amenities: —
Bathroom in Basement: 0
Rooms: Den,Foyer,Gallery,Utility Room-1st Floor
Basement Description: Sub-Basement
Other Specifics
| 2 | |
| Concrete Perimeter | |
| Asphalt | |
| Deck | |
| Horses Allowed,Landscaped,Wooded | |
| 287X451X265X460 | |
| — | |
| Full | |
| Vaulted/Cathedral Ceilings, Skylight(s), In-Law Arrangement | |
| Range, Dishwasher, Refrigerator, Freezer, Washer, Dryer, Disposal | |
| Not in DB | |
| Street Paved | |
| — | |
| — | |
| Wood Burning, Attached Fireplace Doors/Screen |
Tax History
| Year | Property Taxes |
|---|---|
| 2011 | $7,665 |
Contact Agent
Nearby Sold Comparables
Contact Agent
Listing Provided By
Realty Executives Cornerstone







