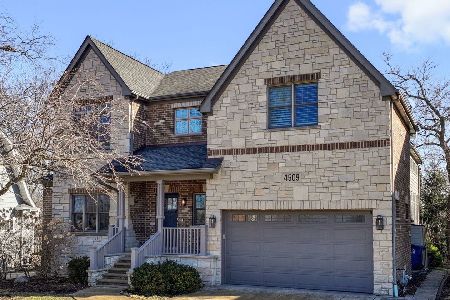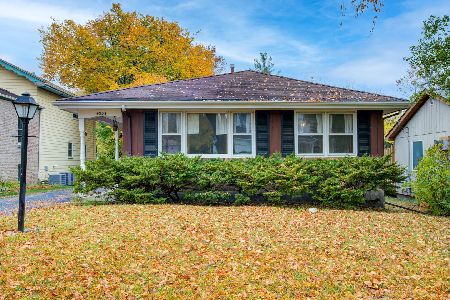4408 Elm Street, Downers Grove, Illinois 60515
$595,000
|
Sold
|
|
| Status: | Closed |
| Sqft: | 2,500 |
| Cost/Sqft: | $240 |
| Beds: | 4 |
| Baths: | 4 |
| Year Built: | — |
| Property Taxes: | $9,894 |
| Days On Market: | 3743 |
| Lot Size: | 0,45 |
Description
Don't be fooled by the simple exterior, the inside has all the WOW! You say you want new? Everything is new here. It's a custom remodel in north DG. Ideal location & deep lot offer the best of both worlds. Highly rated schools, most non stops to the city form the train station that is only minutes away. This home boasts all new gourmet kitchen, trim, windows, stairway, 4 full baths, finished basement w large laundry/storage/utility room. Spectacular glass tile in kitchen & all baths. The first floor offers open floor plan w den, formal dining room, possible office and family room overlooking big back yard (297 ft) with a private deck too. There's room for a pool, volley ball court & a fire pit. It's a blank slate! As an added bonus the detached garage is insulated & has an epoxy floor. A must see in great neighborhood. Also easy access to highways, just far enough north to not have to fight afternoon train traffic!
Property Specifics
| Single Family | |
| — | |
| — | |
| — | |
| Full | |
| — | |
| No | |
| 0.45 |
| Du Page | |
| — | |
| 0 / Not Applicable | |
| None | |
| Lake Michigan | |
| Public Sewer | |
| 09095568 | |
| 0905311031 |
Nearby Schools
| NAME: | DISTRICT: | DISTANCE: | |
|---|---|---|---|
|
Grade School
Lester Elementary School |
58 | — | |
|
Middle School
Herrick Middle School |
58 | Not in DB | |
|
High School
North High School |
99 | Not in DB | |
Property History
| DATE: | EVENT: | PRICE: | SOURCE: |
|---|---|---|---|
| 13 Apr, 2016 | Sold | $595,000 | MRED MLS |
| 26 Feb, 2016 | Under contract | $599,999 | MRED MLS |
| 2 Dec, 2015 | Listed for sale | $599,999 | MRED MLS |
Room Specifics
Total Bedrooms: 4
Bedrooms Above Ground: 4
Bedrooms Below Ground: 0
Dimensions: —
Floor Type: Carpet
Dimensions: —
Floor Type: Carpet
Dimensions: —
Floor Type: Carpet
Full Bathrooms: 4
Bathroom Amenities: Separate Shower,Double Sink,Full Body Spray Shower
Bathroom in Basement: 1
Rooms: Den,Recreation Room,Other Room
Basement Description: Finished
Other Specifics
| 2 | |
| Concrete Perimeter | |
| Asphalt | |
| Deck, Porch, Storms/Screens | |
| — | |
| 66X297 | |
| — | |
| Full | |
| Hardwood Floors, Heated Floors, First Floor Full Bath | |
| Range, Microwave, Dishwasher, Refrigerator, Disposal, Stainless Steel Appliance(s) | |
| Not in DB | |
| Sidewalks, Street Paved | |
| — | |
| — | |
| — |
Tax History
| Year | Property Taxes |
|---|---|
| 2016 | $9,894 |
Contact Agent
Nearby Similar Homes
Nearby Sold Comparables
Contact Agent
Listing Provided By
Baird & Warner










