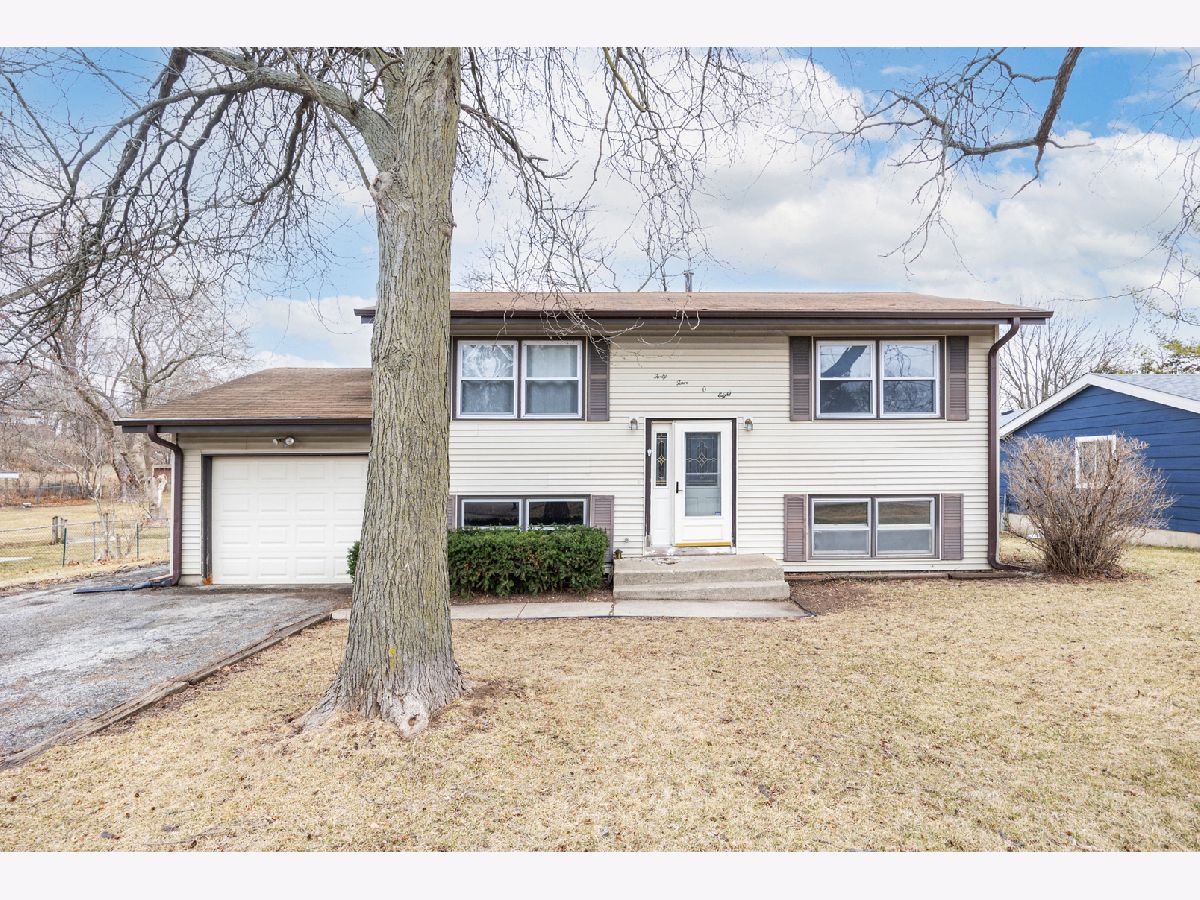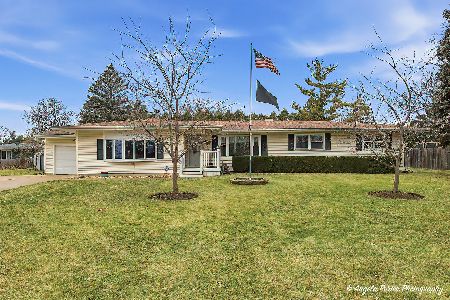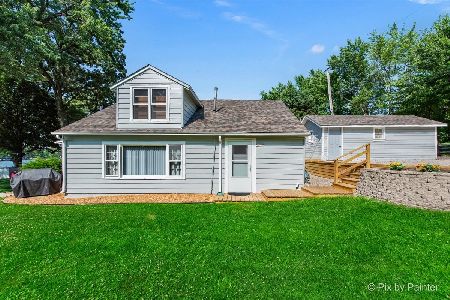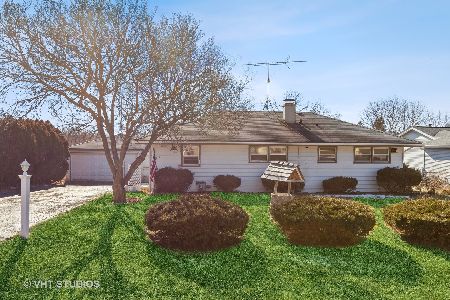4408 Poplarleaf Drive, Mchenry, Illinois 60051
$225,000
|
Sold
|
|
| Status: | Closed |
| Sqft: | 0 |
| Cost/Sqft: | — |
| Beds: | 4 |
| Baths: | 2 |
| Year Built: | 1970 |
| Property Taxes: | $1,460 |
| Days On Market: | 1400 |
| Lot Size: | 0,28 |
Description
Spacious 4 bedroom home in Pistakee Terrace with large fenced yard. Enjoy summer on your deck with a view of the river. Interior features fresh paint and baseboards throughout. Full bathroom beautifully remodeled with new shower, tile, vanity and mirror. Bright and sunny living room leads into eat-in kitchen. Brand new doors and light fixtures replaced as well. 2 bedrooms downstairs can be used as bedrooms, office space or rec room with a half bathroom. Basement also includes a large unfinished storage space and a 1 car attached garage. Water Heater 2019. Selling as-is
Property Specifics
| Single Family | |
| — | |
| — | |
| 1970 | |
| — | |
| — | |
| No | |
| 0.28 |
| Mc Henry | |
| Pistakee Terrace | |
| — / Not Applicable | |
| — | |
| — | |
| — | |
| 11351985 | |
| 1008303008 |
Nearby Schools
| NAME: | DISTRICT: | DISTANCE: | |
|---|---|---|---|
|
Grade School
Johnsburg Elementary School |
12 | — | |
|
Middle School
Johnsburg Junior High School |
12 | Not in DB | |
|
High School
Johnsburg High School |
12 | Not in DB | |
Property History
| DATE: | EVENT: | PRICE: | SOURCE: |
|---|---|---|---|
| 17 May, 2022 | Sold | $225,000 | MRED MLS |
| 5 Apr, 2022 | Under contract | $220,000 | MRED MLS |
| 19 Mar, 2022 | Listed for sale | $220,000 | MRED MLS |




















Room Specifics
Total Bedrooms: 4
Bedrooms Above Ground: 4
Bedrooms Below Ground: 0
Dimensions: —
Floor Type: —
Dimensions: —
Floor Type: —
Dimensions: —
Floor Type: —
Full Bathrooms: 2
Bathroom Amenities: —
Bathroom in Basement: 1
Rooms: —
Basement Description: Finished
Other Specifics
| 1 | |
| — | |
| — | |
| — | |
| — | |
| 81X151X81X152 | |
| — | |
| — | |
| — | |
| — | |
| Not in DB | |
| — | |
| — | |
| — | |
| — |
Tax History
| Year | Property Taxes |
|---|---|
| 2022 | $1,460 |
Contact Agent
Nearby Similar Homes
Nearby Sold Comparables
Contact Agent
Listing Provided By
Century 21 1st Class Homes










