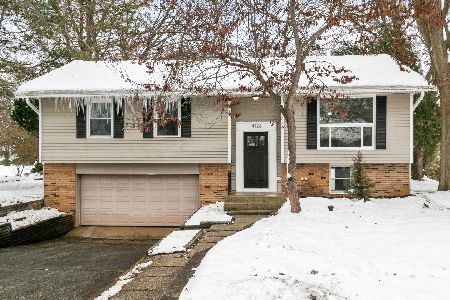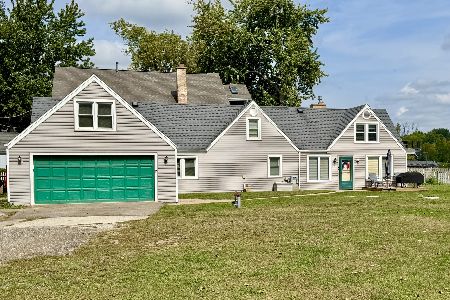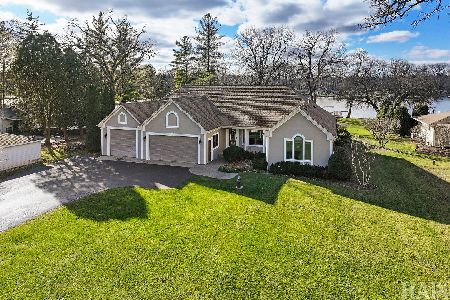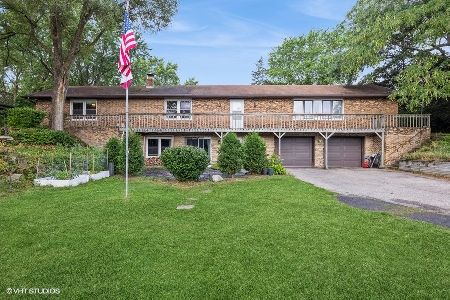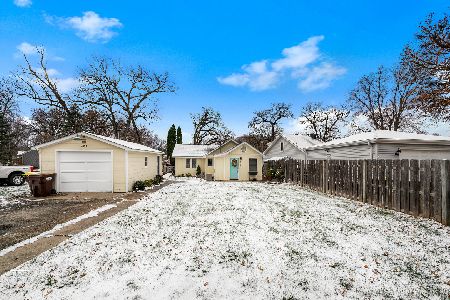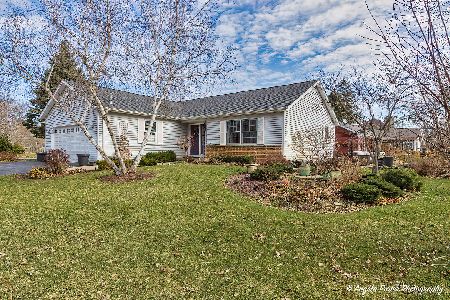4409 Bay View Drive, Crystal Lake, Illinois 60014
$165,000
|
Sold
|
|
| Status: | Closed |
| Sqft: | 870 |
| Cost/Sqft: | $190 |
| Beds: | 2 |
| Baths: | 1 |
| Year Built: | 1940 |
| Property Taxes: | $3,758 |
| Days On Market: | 2713 |
| Lot Size: | 0,80 |
Description
WATERFRONT - Relaxing - boating - fishing - skating... you name it - it's all here!! This remodeled cottage sits on almost an acre of land and offers beautiful views all year long! Did I mention it's WATERFRONT and IS NOT in a floodplain - we're high and dry! The home offers 2 bedrooms / 1 bath and features vaulted ceiling with exposed beam, new flooring throughout, beautiful, white trim and doors, stainless steel appliances, peninsula eating area along with dining area, fresh paint, TONS of natural light and the perfect deck for entertaining! The home also boasts its own pier, 1-1/2 car garage and 2nd driveway for your boat or RV! Nicely landscaped, sits on 3 PINS and still has low taxes! You're going to fall in love!
Property Specifics
| Single Family | |
| — | |
| Cottage | |
| 1940 | |
| None | |
| — | |
| Yes | |
| 0.8 |
| Mc Henry | |
| Bayview Beach | |
| 0 / Not Applicable | |
| None | |
| Private Well | |
| Septic-Private | |
| 10053670 | |
| 1530254020 |
Nearby Schools
| NAME: | DISTRICT: | DISTANCE: | |
|---|---|---|---|
|
Grade School
Prairie Grove Elementary School |
46 | — | |
|
Middle School
Prairie Grove Junior High School |
46 | Not in DB | |
|
High School
Prairie Ridge High School |
155 | Not in DB | |
Property History
| DATE: | EVENT: | PRICE: | SOURCE: |
|---|---|---|---|
| 5 Dec, 2016 | Sold | $110,000 | MRED MLS |
| 28 Oct, 2016 | Under contract | $115,000 | MRED MLS |
| — | Last price change | $130,000 | MRED MLS |
| 1 Aug, 2016 | Listed for sale | $130,000 | MRED MLS |
| 14 Sep, 2018 | Sold | $165,000 | MRED MLS |
| 22 Aug, 2018 | Under contract | $165,000 | MRED MLS |
| 16 Aug, 2018 | Listed for sale | $165,000 | MRED MLS |
| 12 Dec, 2022 | Sold | $210,000 | MRED MLS |
| 22 Nov, 2022 | Under contract | $210,000 | MRED MLS |
| 21 Nov, 2022 | Listed for sale | $210,000 | MRED MLS |
| 14 Jun, 2024 | Sold | $250,000 | MRED MLS |
| 23 May, 2024 | Under contract | $239,900 | MRED MLS |
| 22 May, 2024 | Listed for sale | $239,900 | MRED MLS |
Room Specifics
Total Bedrooms: 2
Bedrooms Above Ground: 2
Bedrooms Below Ground: 0
Dimensions: —
Floor Type: Carpet
Full Bathrooms: 1
Bathroom Amenities: —
Bathroom in Basement: 0
Rooms: No additional rooms
Basement Description: Crawl
Other Specifics
| 1 | |
| Concrete Perimeter | |
| Asphalt | |
| Deck, Storms/Screens | |
| Chain of Lakes Frontage,Channel Front,River Front,Water Rights,Water View,Wooded | |
| 132 X 225 X 25 X 224 | |
| — | |
| None | |
| Vaulted/Cathedral Ceilings, Wood Laminate Floors, First Floor Bedroom, First Floor Laundry | |
| Range, Microwave, Dishwasher, Refrigerator | |
| Not in DB | |
| Water Rights, Street Paved | |
| — | |
| — | |
| — |
Tax History
| Year | Property Taxes |
|---|---|
| 2016 | $3,200 |
| 2018 | $3,758 |
| 2022 | $4,305 |
| 2024 | $4,395 |
Contact Agent
Nearby Similar Homes
Nearby Sold Comparables
Contact Agent
Listing Provided By
RE/MAX Unlimited Northwest

