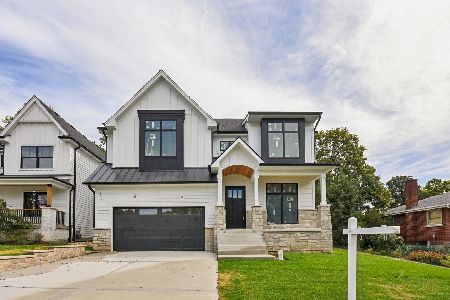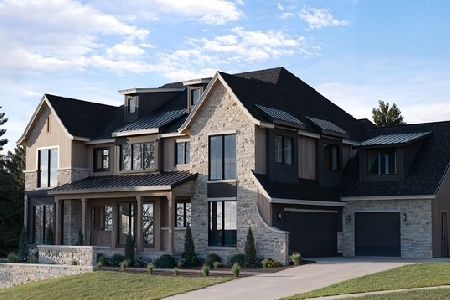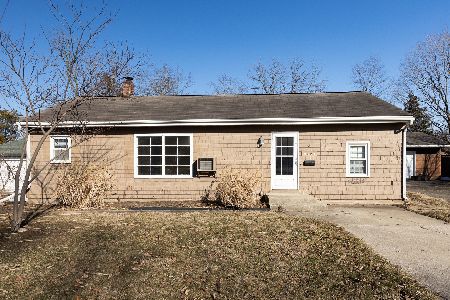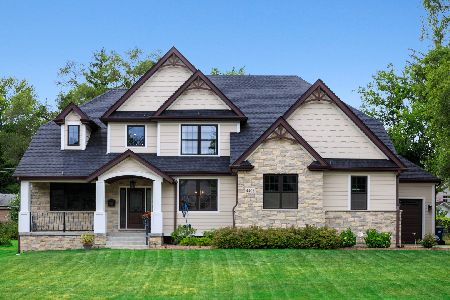4409 Stonewall Avenue, Downers Grove, Illinois 60515
$956,000
|
Sold
|
|
| Status: | Closed |
| Sqft: | 4,825 |
| Cost/Sqft: | $193 |
| Beds: | 5 |
| Baths: | 4 |
| Year Built: | 2006 |
| Property Taxes: | $13,801 |
| Days On Market: | 1418 |
| Lot Size: | 0,43 |
Description
Equally as gorgeous inside and out, this 5+ bedroom, dressed in stone and Hardie Board, is complemented by its private parklike setting. The impressive two-story foyer is embellished by rich hardwood flooring, a glorious oak and iron staircase, and is flanked by the formal living and dining rooms. The decadent hardwood continues its flow into both rooms. Each of the formal areas is generous in size, rich in natural sunlight, and accented by updated lighting and trim details. The dining room's adjacent butler pantry provides convenient access to the well-appointed chef's kitchen. The grand hall provides the same destination, passing the 1st-floor full bath on its path. The massive kitchen hosts plenty of custom cabinetry, side-by-side ss, full-size cooling and freezer systems along with the new dishwasher, microwave, and significant granite counters. The less formal dining area overlooks the huge family room, complete with plush carpet, a gas fireplace and access to the first floor BR as well as to the private yard. The enormous second floor features 4 more additional bedrooms, including the massive master suite with balcony, sitting area w/ fireplace plus a tandem flex room. The second full suite with a bath has an additional cove that is perfect as a play area, study, or reading nook. To complete the level are 2 additional rooms that share a jack and jill bath with separate updated vanity areas. The grand walkway leads back to the stairs and to the main level. Head to the fully finished basement and enjoy the custom bar and cozy fireplace. There are additional areas for home gym and play, along with plenty of storage. The fully landscaped yard is lush in design and has plenty of room for hosting. Enjoy a midsummer BBQ in the gazebo, or take a dip in the resort-like, salt-water in-ground pool. Plenty of green space to enjoy! Home is loaded with recent upgrades and improvements, some include~ recent exterior renovation, several new appliances, new main mechanicals- so it is really move-in ready! Full improvement details can be found in other documents. Multiple offers received, highest and best by 6 pm, 3/5/22
Property Specifics
| Single Family | |
| — | |
| — | |
| 2006 | |
| — | |
| — | |
| No | |
| 0.43 |
| Du Page | |
| — | |
| — / Not Applicable | |
| — | |
| — | |
| — | |
| 11324155 | |
| 0906304006 |
Nearby Schools
| NAME: | DISTRICT: | DISTANCE: | |
|---|---|---|---|
|
Grade School
Henry Puffer Elementary School |
58 | — | |
|
Middle School
Herrick Middle School |
58 | Not in DB | |
|
High School
North High School |
99 | Not in DB | |
Property History
| DATE: | EVENT: | PRICE: | SOURCE: |
|---|---|---|---|
| 29 Apr, 2022 | Sold | $956,000 | MRED MLS |
| 23 Mar, 2022 | Under contract | $929,900 | MRED MLS |
| 3 Mar, 2022 | Listed for sale | $929,900 | MRED MLS |
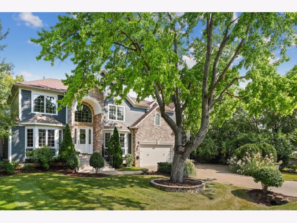
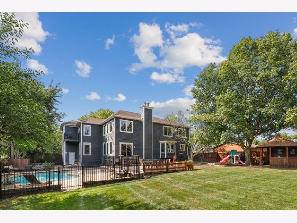
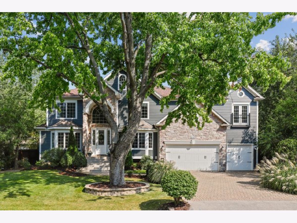
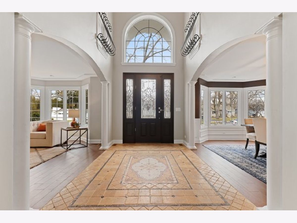
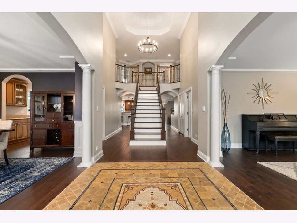
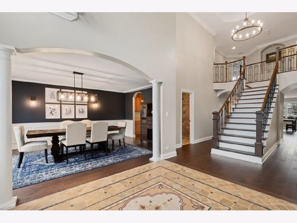
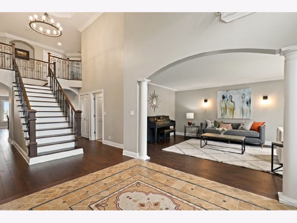
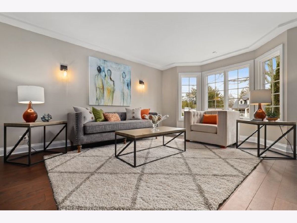
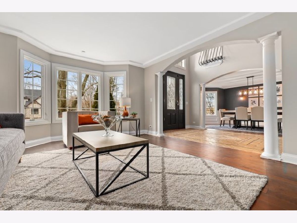
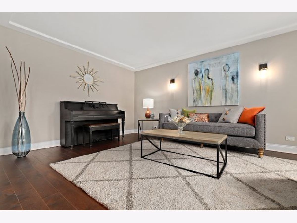
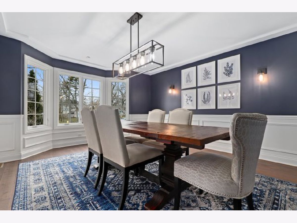
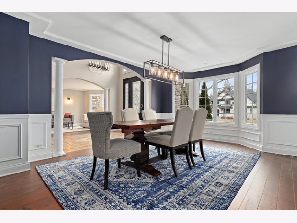
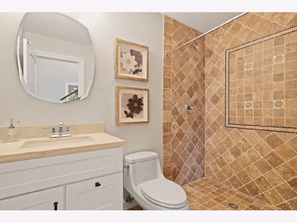
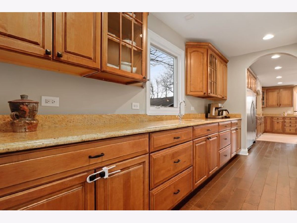
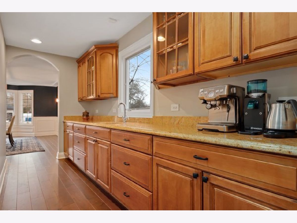
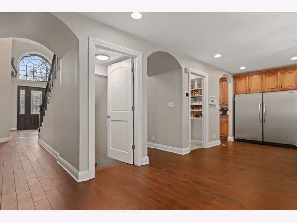
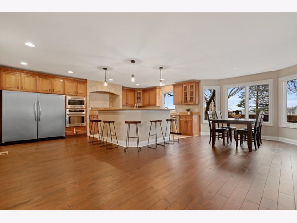
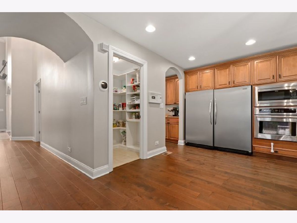
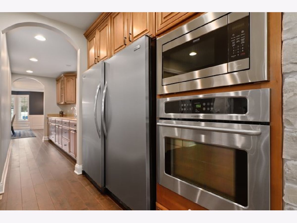
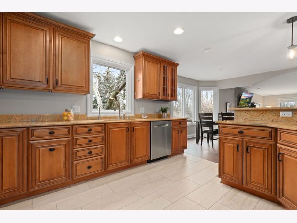
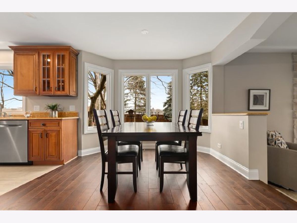
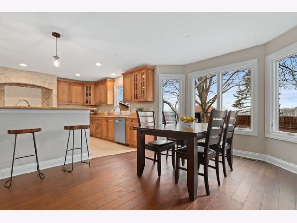
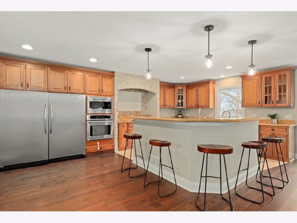
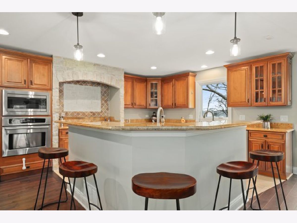
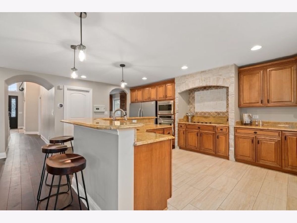
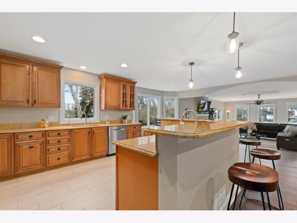
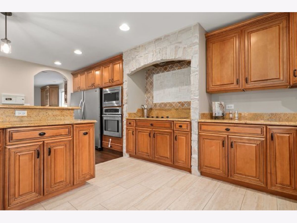
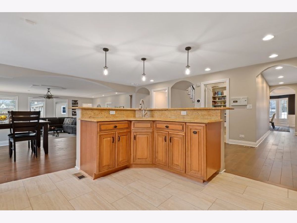
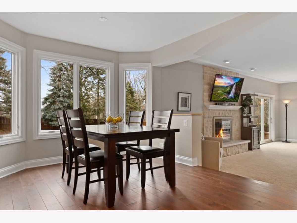
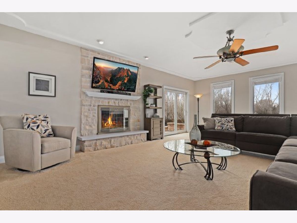
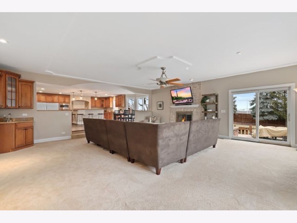
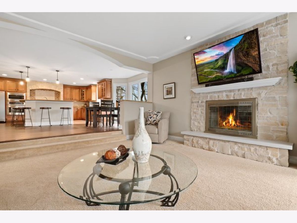
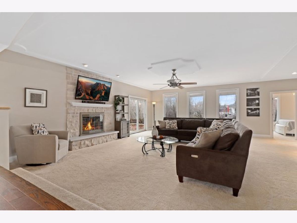
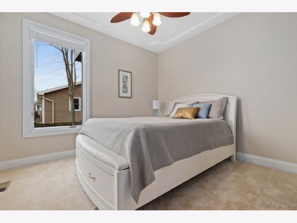
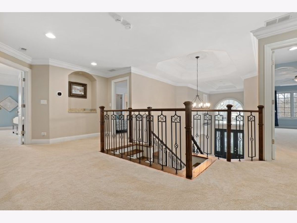
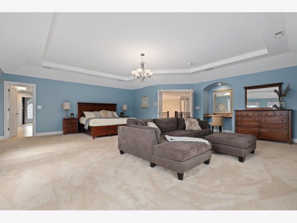
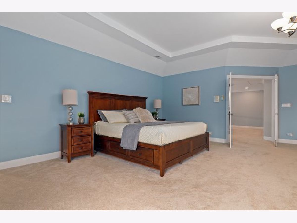
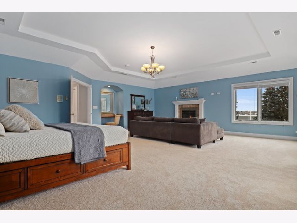
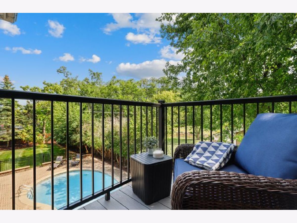
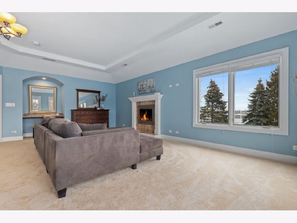
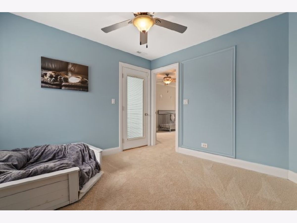
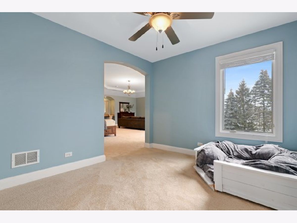
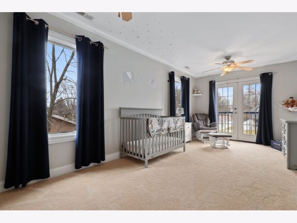
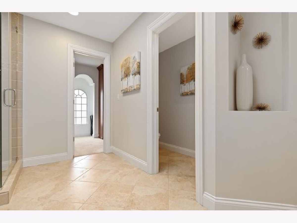
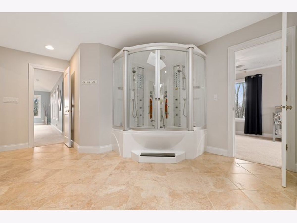
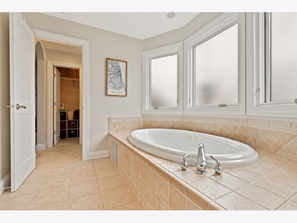
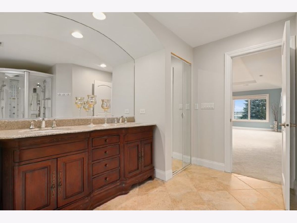
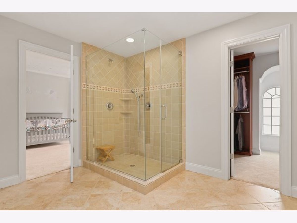
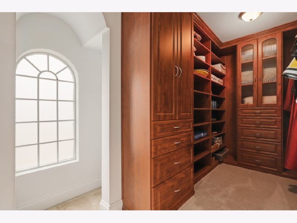
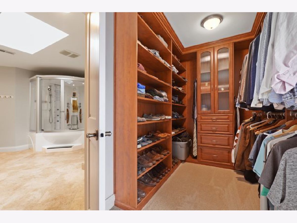
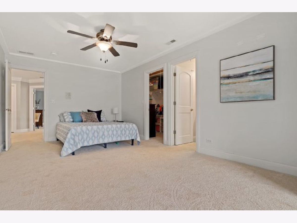
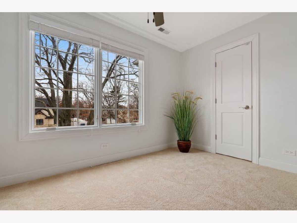
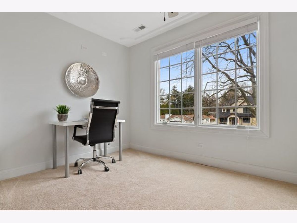
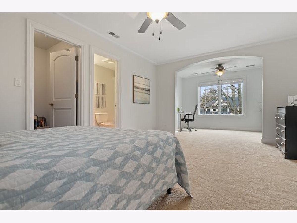
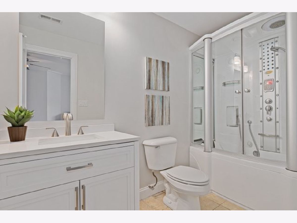
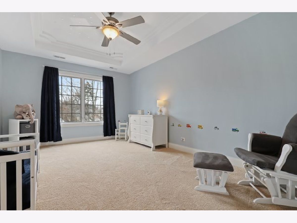
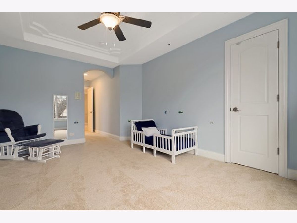
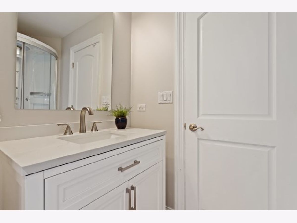
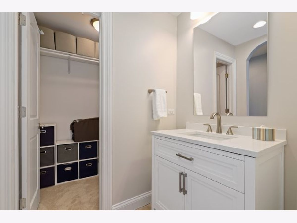
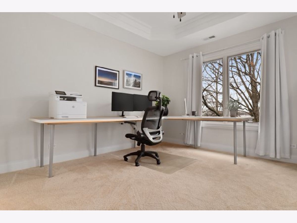
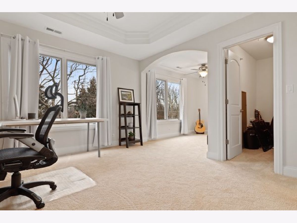
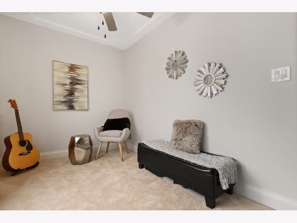
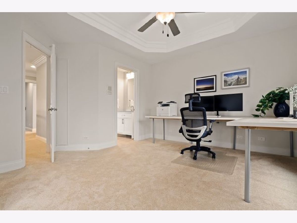
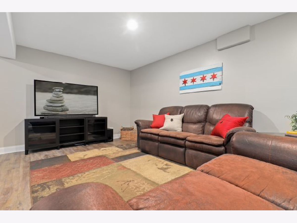
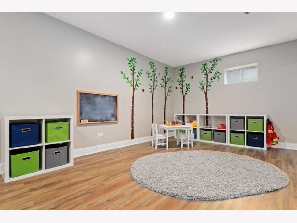
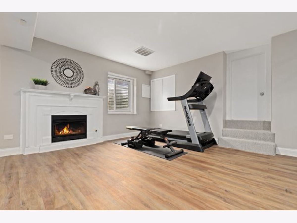
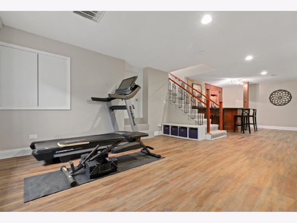
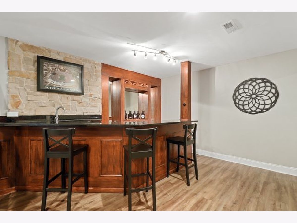
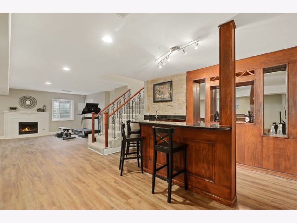
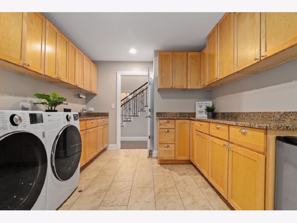
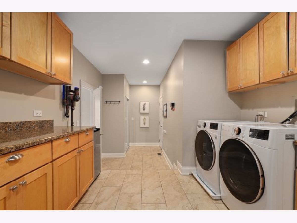
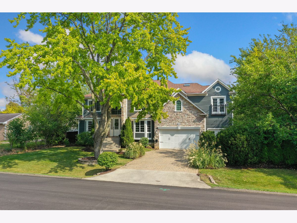
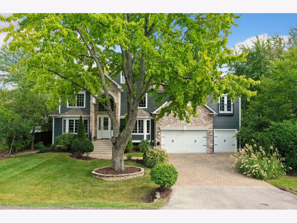
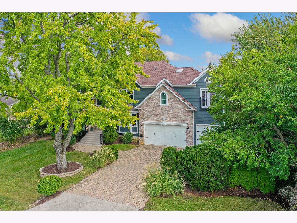
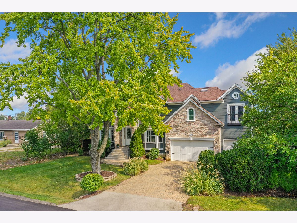
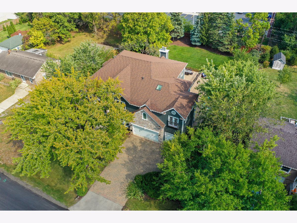
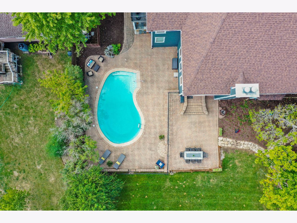
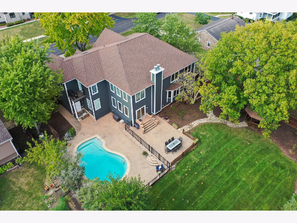
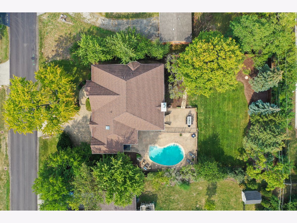
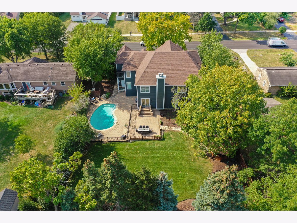
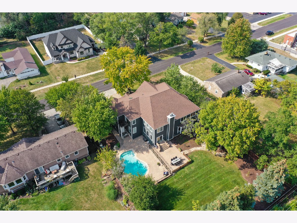
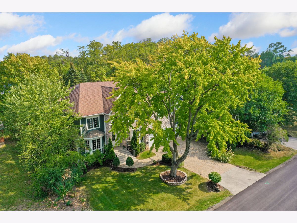
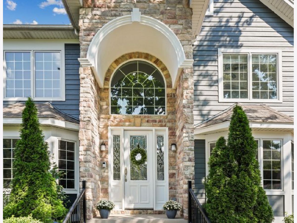
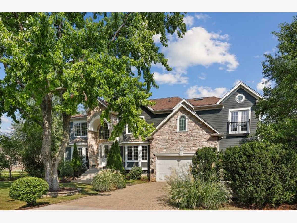
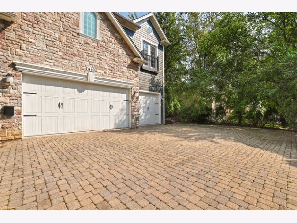
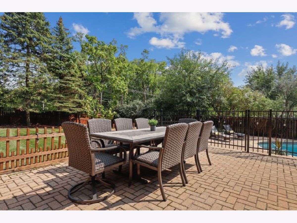
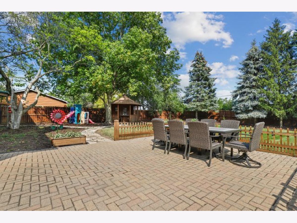
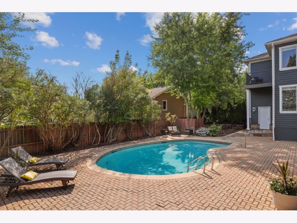
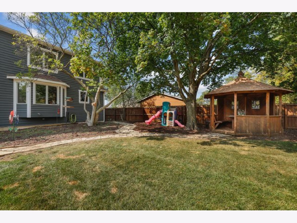
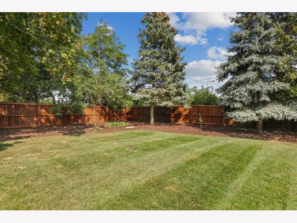
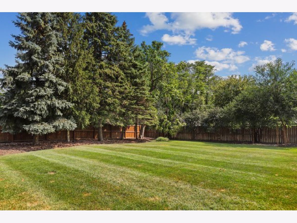
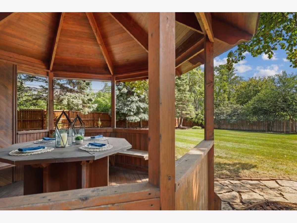
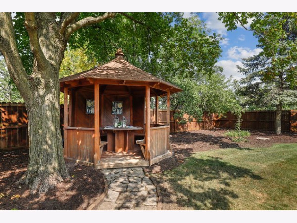
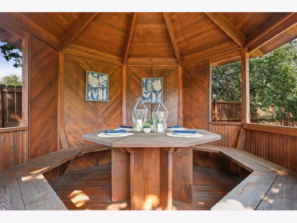
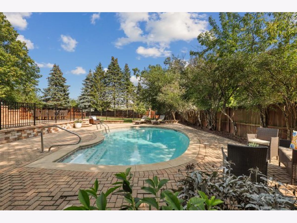
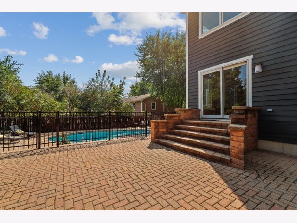
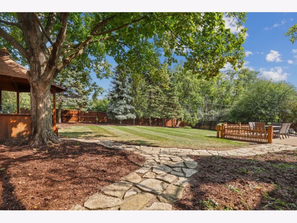
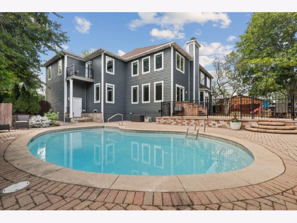
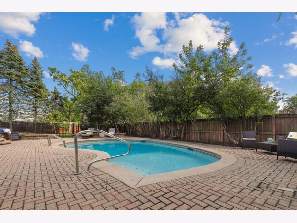
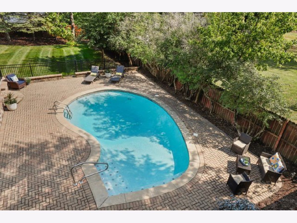
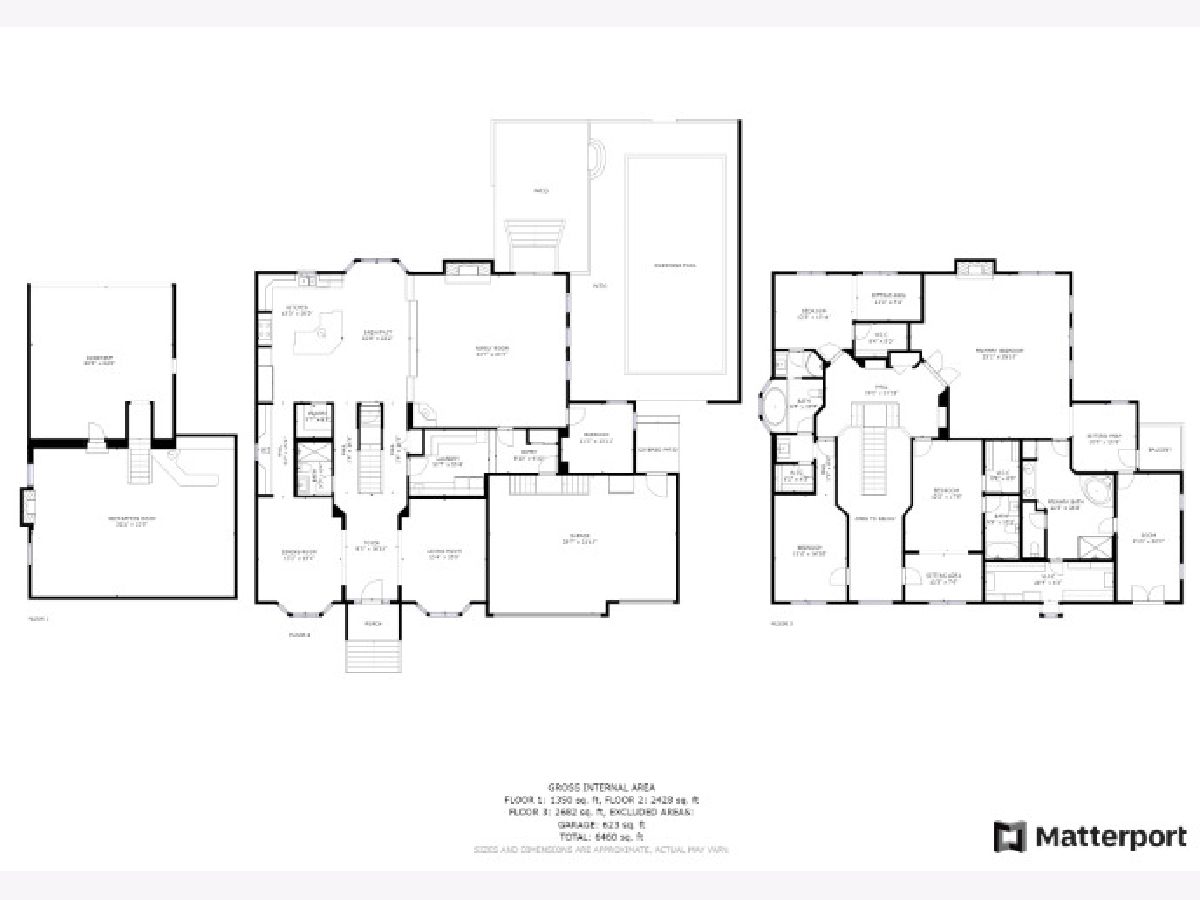
Room Specifics
Total Bedrooms: 5
Bedrooms Above Ground: 5
Bedrooms Below Ground: 0
Dimensions: —
Floor Type: —
Dimensions: —
Floor Type: —
Dimensions: —
Floor Type: —
Dimensions: —
Floor Type: —
Full Bathrooms: 4
Bathroom Amenities: Whirlpool,Separate Shower,Steam Shower,Double Sink,Full Body Spray Shower,Double Shower,Soaking Tub
Bathroom in Basement: 0
Rooms: —
Basement Description: Partially Finished,Crawl,Egress Window
Other Specifics
| 3 | |
| — | |
| — | |
| — | |
| — | |
| 19166 | |
| Pull Down Stair,Unfinished | |
| — | |
| — | |
| — | |
| Not in DB | |
| — | |
| — | |
| — | |
| — |
Tax History
| Year | Property Taxes |
|---|---|
| 2022 | $13,801 |
Contact Agent
Nearby Similar Homes
Nearby Sold Comparables
Contact Agent
Listing Provided By
Redfin Corporation

