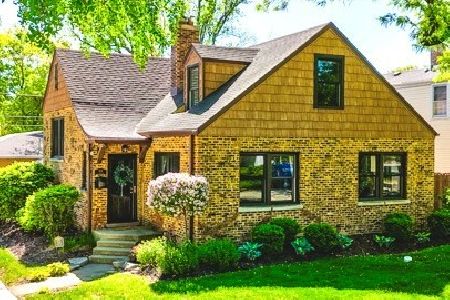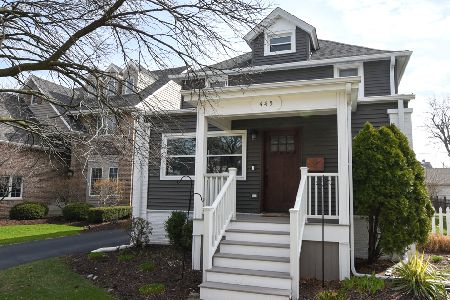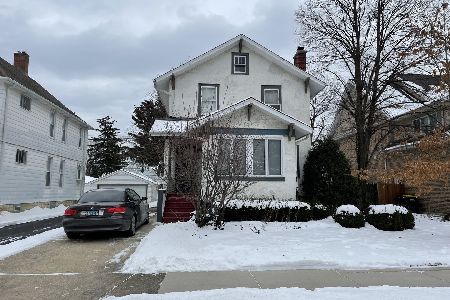441 Ashland Avenue, La Grange, Illinois 60525
$925,000
|
Sold
|
|
| Status: | Closed |
| Sqft: | 0 |
| Cost/Sqft: | — |
| Beds: | 5 |
| Baths: | 6 |
| Year Built: | 2002 |
| Property Taxes: | $20,760 |
| Days On Market: | 1870 |
| Lot Size: | 0,00 |
Description
Newer custom built home blocks to Downtown La Grange, top-rated schools, and Metra train! 2019 first floor renovation featuring designer kitchen and custom cabinets, open and airy family/great room with wood burning fireplace, mud room with built-in lockers, formal dining room and living room, and home office with built-in bookcases and desk. 4 finished levels with 5 Bedrooms, including 3 Ensuite Beds. Primary Bed/Bath feature vaulted ceilings, fireplace, and spa-like bath with steam & rain shower, heated floors, and two vanities. Built in speakers on three floors. Tons of seller improvements and features. **SELLER IS AN IL REAL ESTATE BROKER**
Property Specifics
| Single Family | |
| — | |
| Traditional | |
| 2002 | |
| Full | |
| — | |
| No | |
| — |
| Cook | |
| — | |
| 0 / Not Applicable | |
| None | |
| Lake Michigan | |
| Public Sewer | |
| 10907339 | |
| 18043290110000 |
Nearby Schools
| NAME: | DISTRICT: | DISTANCE: | |
|---|---|---|---|
|
Grade School
Cossitt Avenue Elementary School |
102 | — | |
|
Middle School
Park Junior High School |
102 | Not in DB | |
|
High School
Lyons Twp High School |
204 | Not in DB | |
Property History
| DATE: | EVENT: | PRICE: | SOURCE: |
|---|---|---|---|
| 2 Apr, 2013 | Sold | $793,000 | MRED MLS |
| 7 Feb, 2013 | Under contract | $829,900 | MRED MLS |
| — | Last price change | $849,900 | MRED MLS |
| 18 Oct, 2012 | Listed for sale | $869,900 | MRED MLS |
| 24 Feb, 2021 | Sold | $925,000 | MRED MLS |
| 10 Jan, 2021 | Under contract | $950,000 | MRED MLS |
| — | Last price change | $975,000 | MRED MLS |
| 16 Oct, 2020 | Listed for sale | $975,000 | MRED MLS |
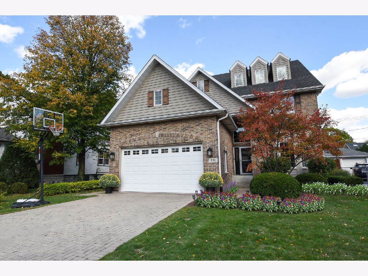
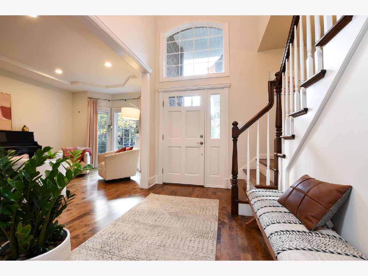
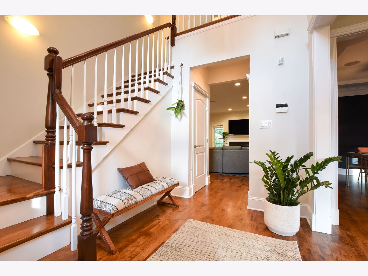
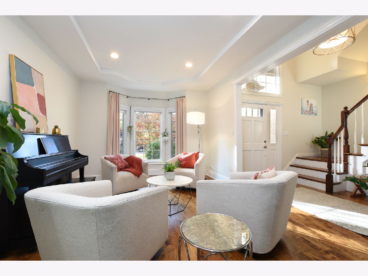
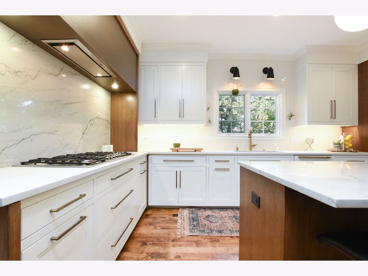
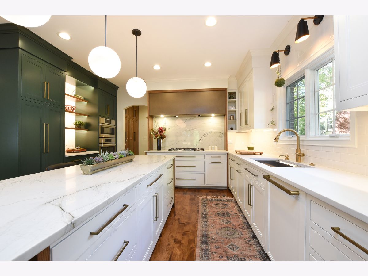
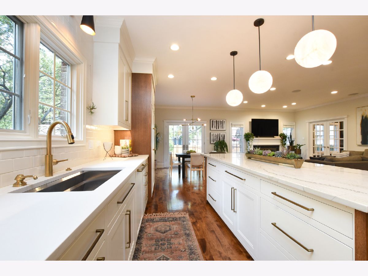
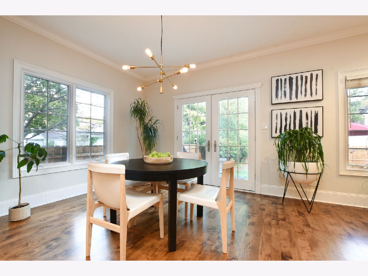
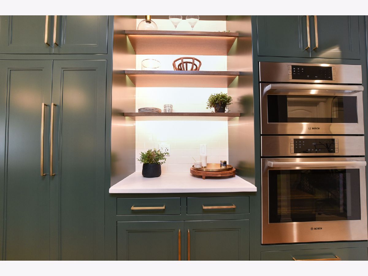
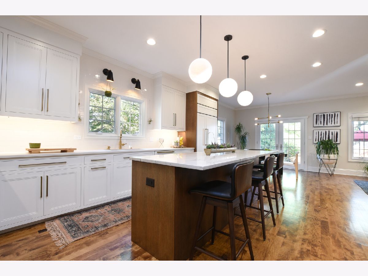
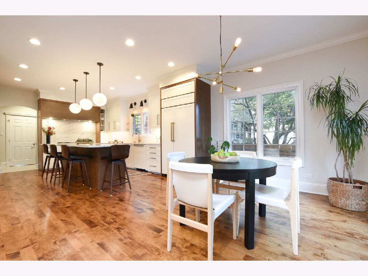
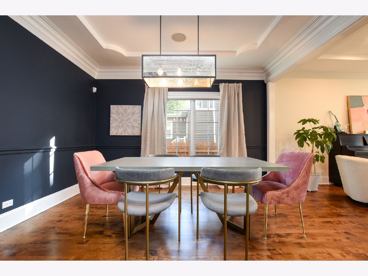
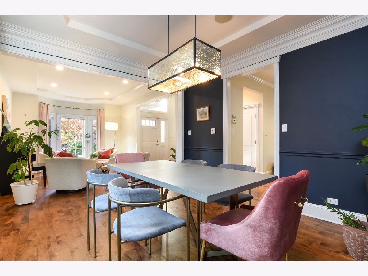
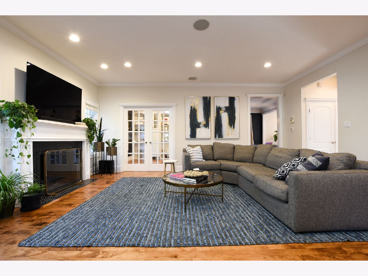
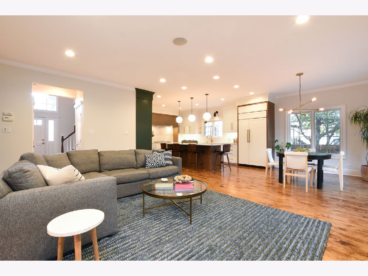
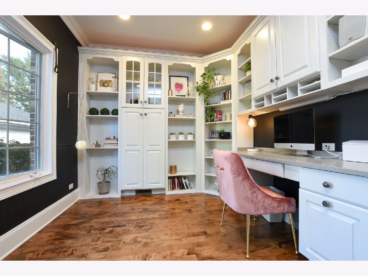
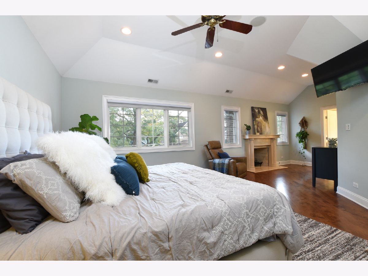
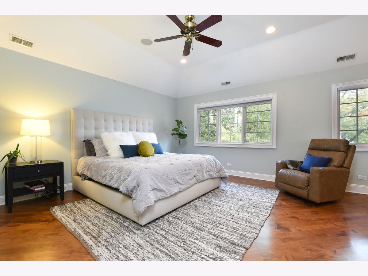
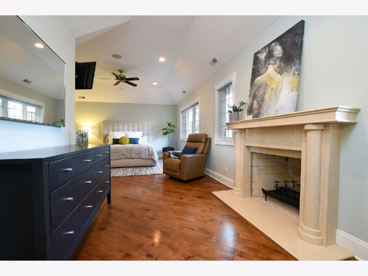
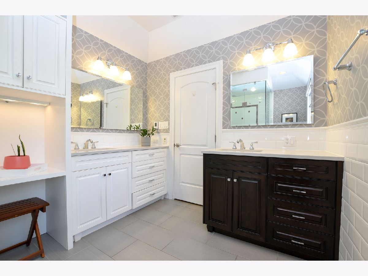
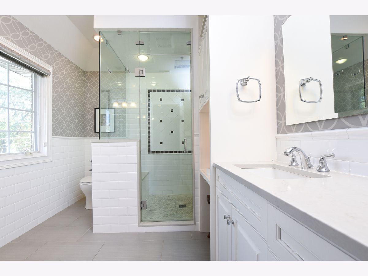
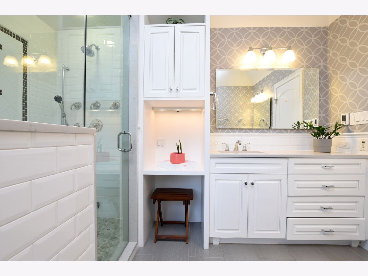
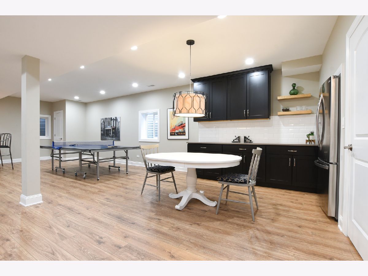
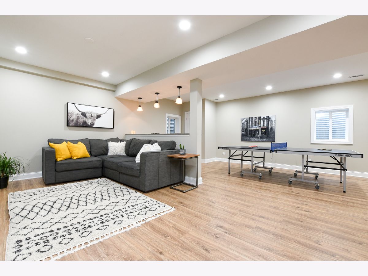
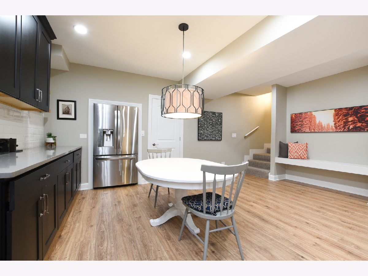
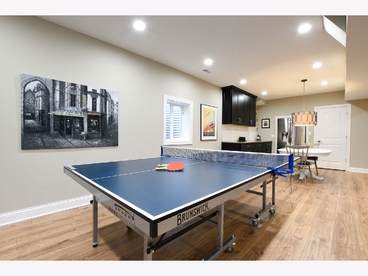
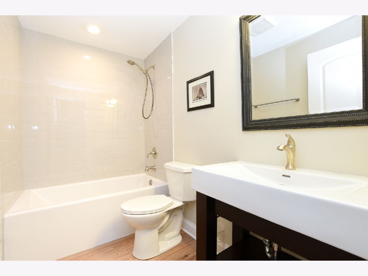
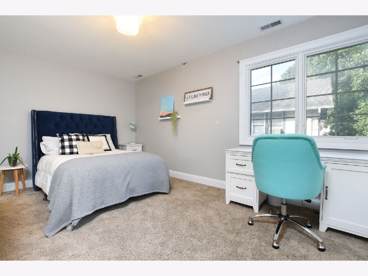
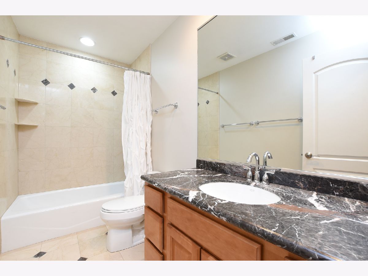
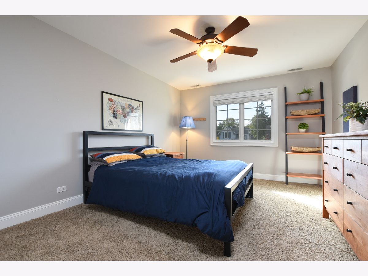
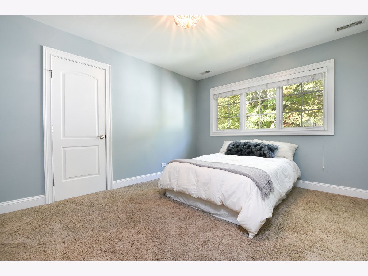
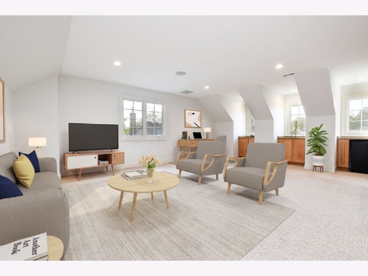
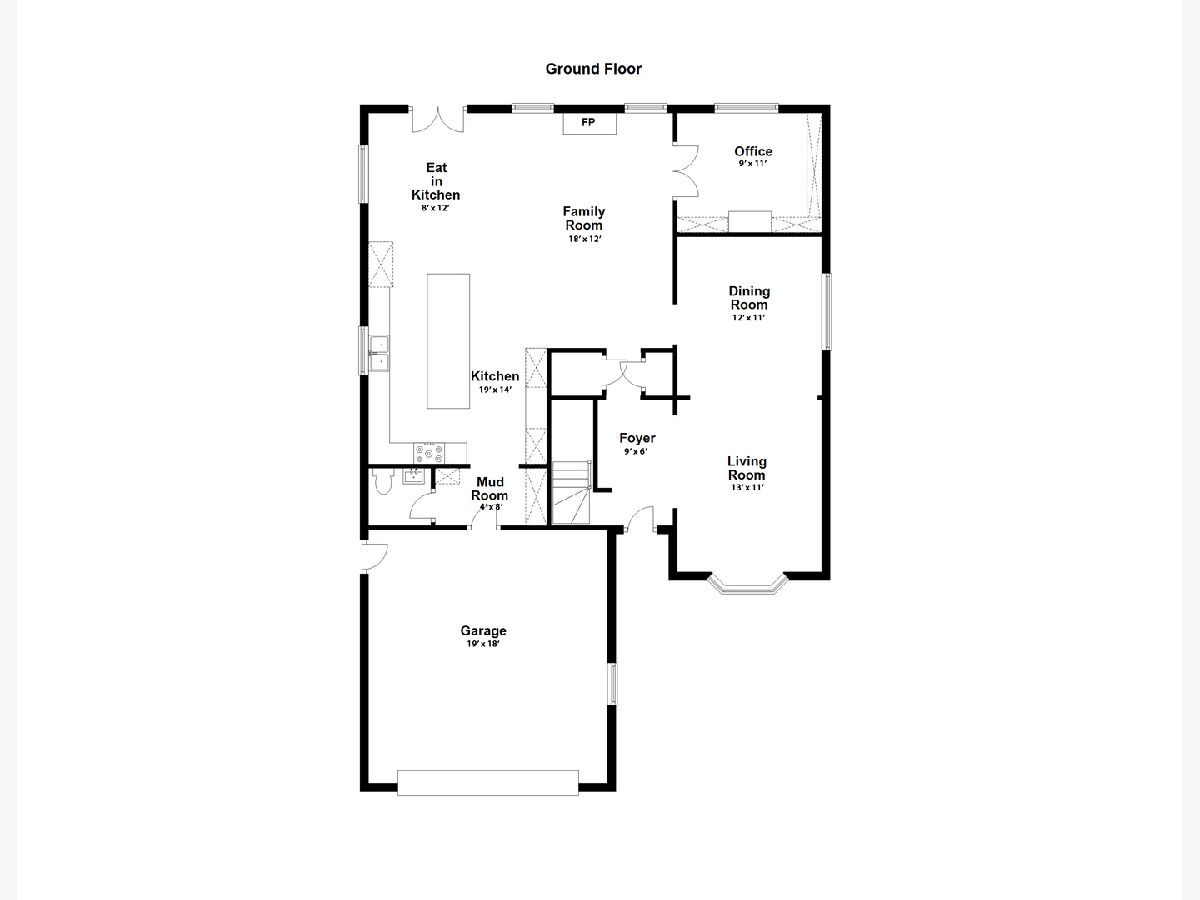
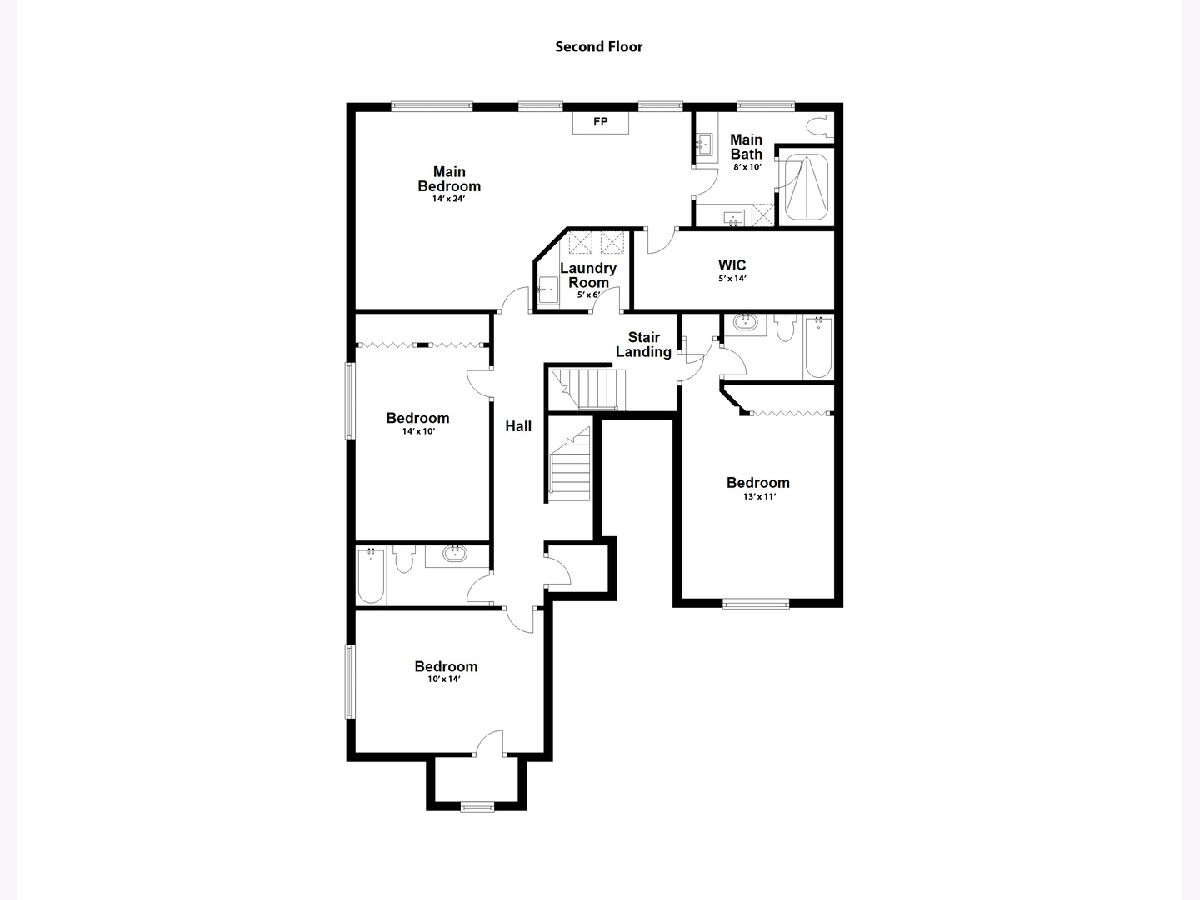
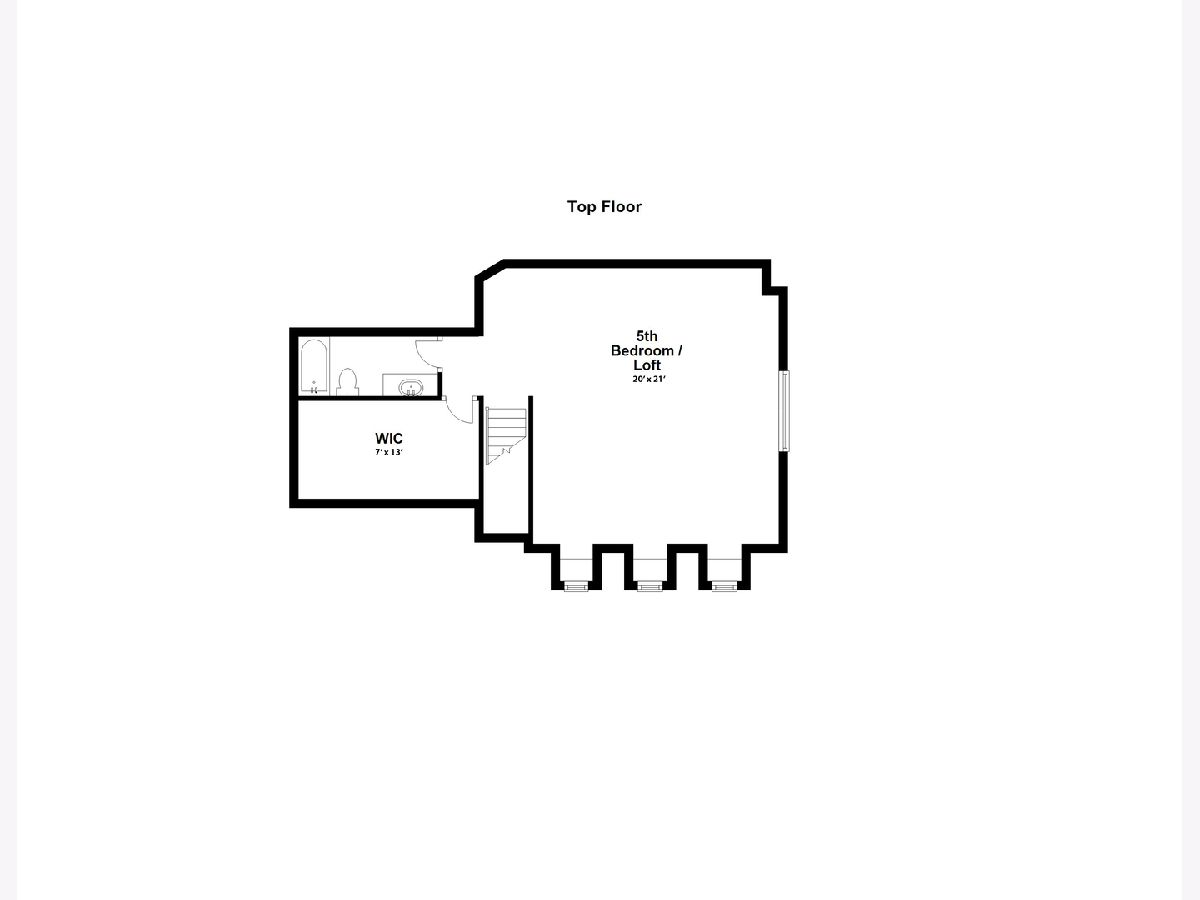
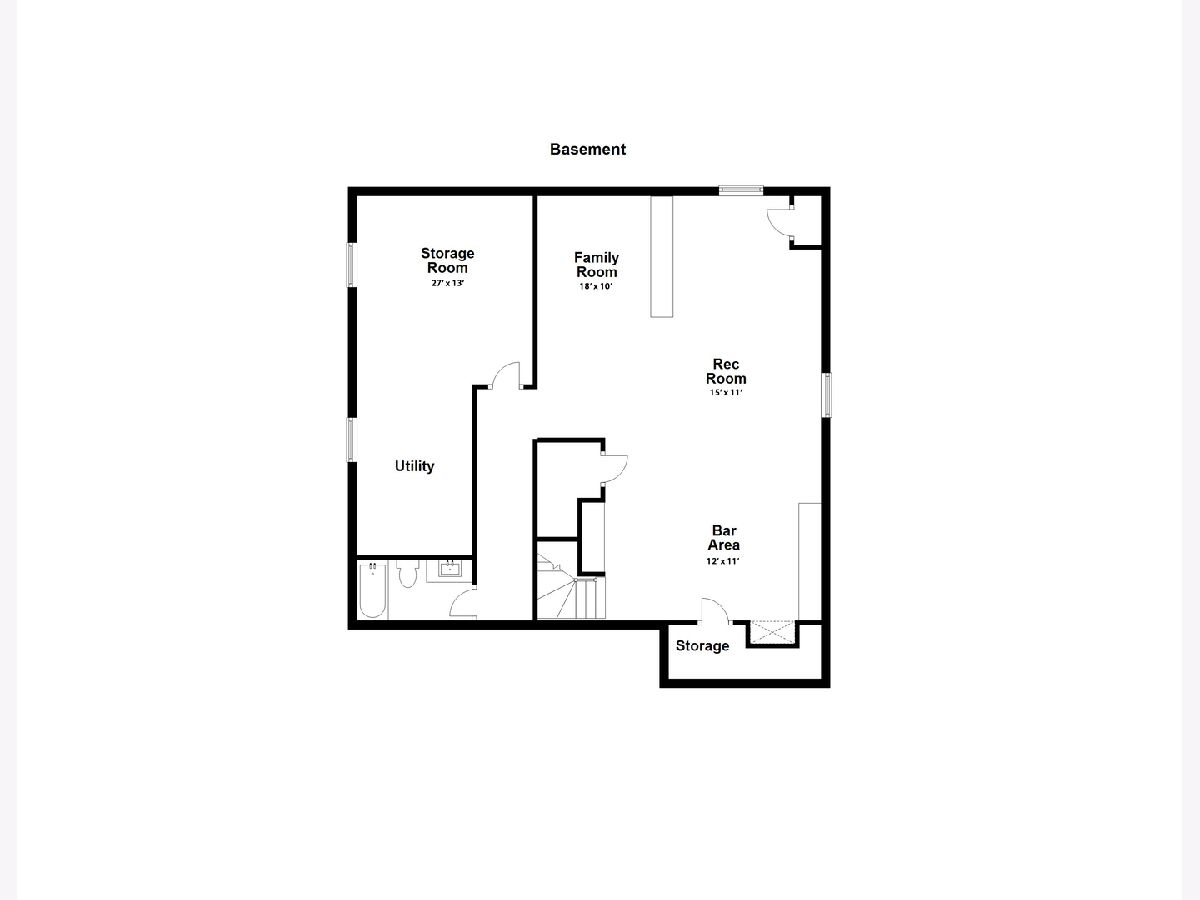
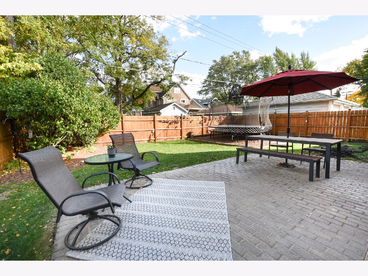
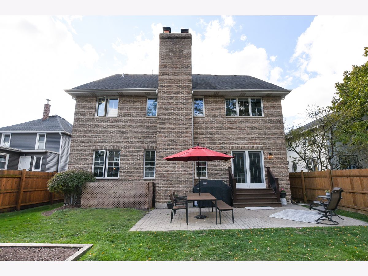
Room Specifics
Total Bedrooms: 5
Bedrooms Above Ground: 5
Bedrooms Below Ground: 0
Dimensions: —
Floor Type: Carpet
Dimensions: —
Floor Type: Carpet
Dimensions: —
Floor Type: Carpet
Dimensions: —
Floor Type: —
Full Bathrooms: 6
Bathroom Amenities: Whirlpool,Separate Shower,Double Sink
Bathroom in Basement: 0
Rooms: Bedroom 5,Breakfast Room,Foyer,Library
Basement Description: Unfinished
Other Specifics
| 2 | |
| Concrete Perimeter | |
| Brick | |
| — | |
| Landscaped | |
| 50 X 123 | |
| Finished | |
| Full | |
| Hardwood Floors, Second Floor Laundry | |
| Range, Microwave, Dishwasher, Refrigerator, Washer, Dryer | |
| Not in DB | |
| Park, Tennis Court(s), Curbs, Sidewalks, Street Lights, Street Paved | |
| — | |
| — | |
| Wood Burning, Gas Log |
Tax History
| Year | Property Taxes |
|---|---|
| 2013 | $16,496 |
| 2021 | $20,760 |
Contact Agent
Nearby Similar Homes
Nearby Sold Comparables
Contact Agent
Listing Provided By
Baird & Warner

