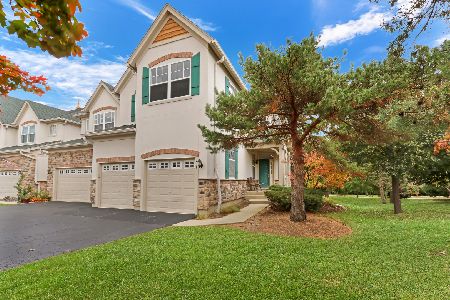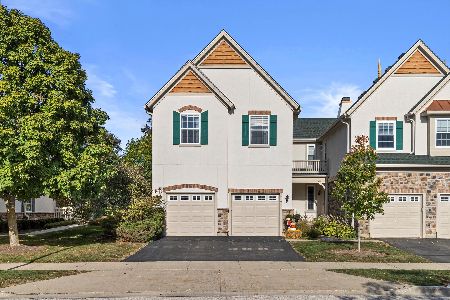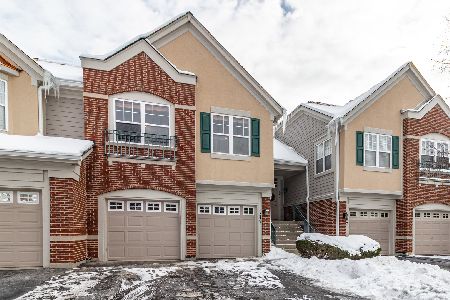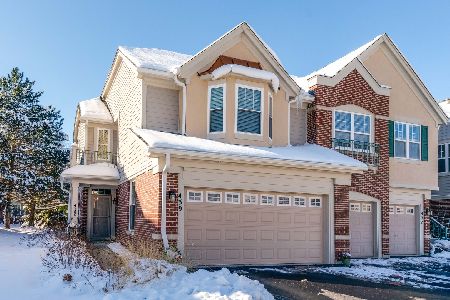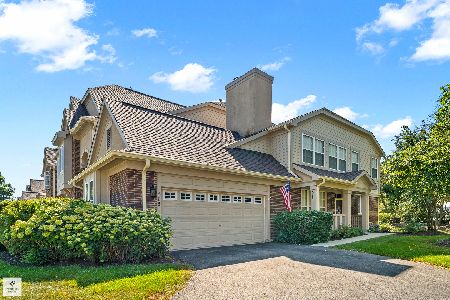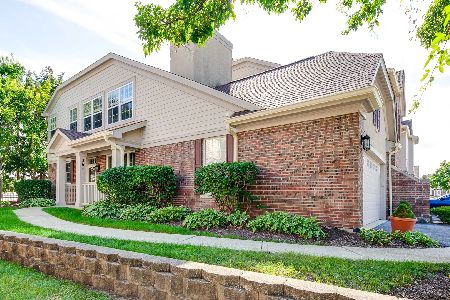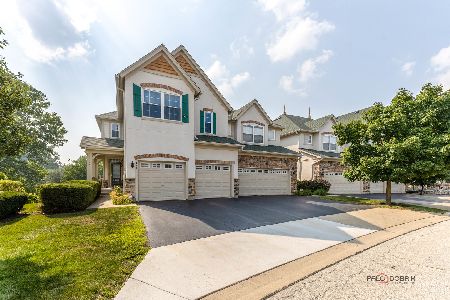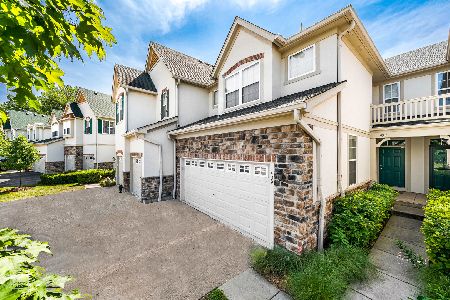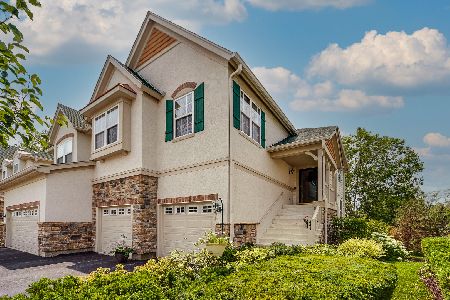441 Bay Tree, Vernon Hills, Illinois 60061
$353,750
|
Sold
|
|
| Status: | Closed |
| Sqft: | 0 |
| Cost/Sqft: | — |
| Beds: | 3 |
| Baths: | 4 |
| Year Built: | 2002 |
| Property Taxes: | $8,681 |
| Days On Market: | 5788 |
| Lot Size: | 0,00 |
Description
King of upgrades lives here! End unit w/amazing pond views. Kitchen w/granite, high end stainless stl appliances, large laundry room. New carpet & paint thru out. Family Room w/stone fireplace. 2nd flr loft/study area. Finished walkout rec room w/high end appliances. Lower Level spa/bath w/granite, luxury steam shower. Cigar/dark room. STUNNING HOME shows like a dream!
Property Specifics
| Condos/Townhomes | |
| — | |
| — | |
| 2002 | |
| Full,Walkout | |
| — | |
| Yes | |
| — |
| Lake | |
| Bay Tree | |
| 234 / — | |
| Water,Insurance,Exterior Maintenance,Scavenger,Snow Removal | |
| Public | |
| Public Sewer | |
| 07434749 | |
| 11332090090000 |
Nearby Schools
| NAME: | DISTRICT: | DISTANCE: | |
|---|---|---|---|
|
Grade School
Hawthorn Elementary School (nor |
73 | — | |
|
Middle School
Hawthorn Middle School North |
73 | Not in DB | |
|
High School
Vernon Hills High School |
128 | Not in DB | |
Property History
| DATE: | EVENT: | PRICE: | SOURCE: |
|---|---|---|---|
| 26 Mar, 2010 | Sold | $353,750 | MRED MLS |
| 10 Feb, 2010 | Under contract | $380,000 | MRED MLS |
| 5 Feb, 2010 | Listed for sale | $380,000 | MRED MLS |
| 18 Nov, 2021 | Sold | $410,000 | MRED MLS |
| 5 Oct, 2021 | Under contract | $399,900 | MRED MLS |
| 1 Oct, 2021 | Listed for sale | $399,900 | MRED MLS |
| 25 Aug, 2025 | Sold | $535,000 | MRED MLS |
| 4 Aug, 2025 | Under contract | $515,000 | MRED MLS |
| 1 Aug, 2025 | Listed for sale | $515,000 | MRED MLS |
Room Specifics
Total Bedrooms: 3
Bedrooms Above Ground: 3
Bedrooms Below Ground: 0
Dimensions: —
Floor Type: Carpet
Dimensions: —
Floor Type: Carpet
Full Bathrooms: 4
Bathroom Amenities: Separate Shower,Steam Shower,Double Sink
Bathroom in Basement: 1
Rooms: Breakfast Room,Dark Room,Loft,Other Room,Recreation Room,Sitting Room
Basement Description: Finished,Exterior Access
Other Specifics
| 2 | |
| — | |
| — | |
| Deck, Patio, Porch, Storms/Screens, End Unit | |
| Landscaped,Pond(s),Water View,Wooded | |
| COMMON | |
| — | |
| Full | |
| Bar-Wet, Laundry Hook-Up in Unit | |
| Range, Microwave, Refrigerator | |
| Not in DB | |
| — | |
| — | |
| — | |
| Gas Starter |
Tax History
| Year | Property Taxes |
|---|---|
| 2010 | $8,681 |
| 2021 | $10,865 |
| 2025 | $13,100 |
Contact Agent
Nearby Similar Homes
Nearby Sold Comparables
Contact Agent
Listing Provided By
Berkshire Hathaway HomeServices KoenigRubloff

