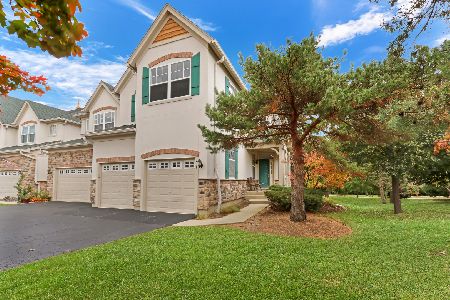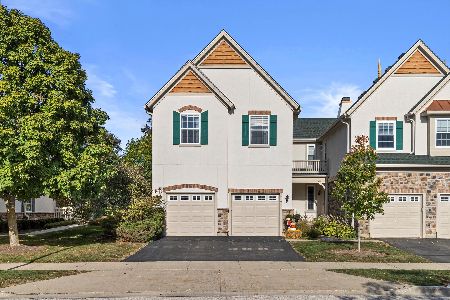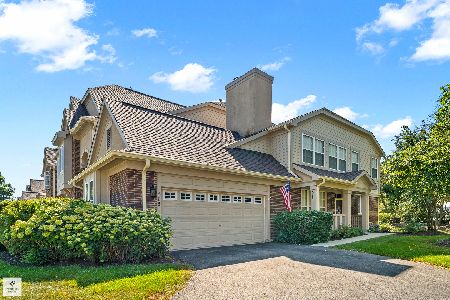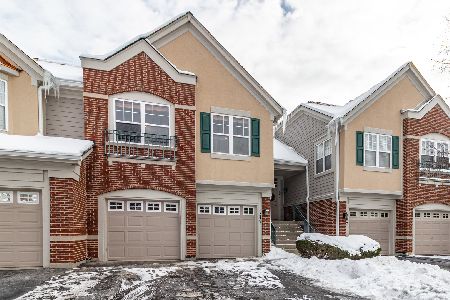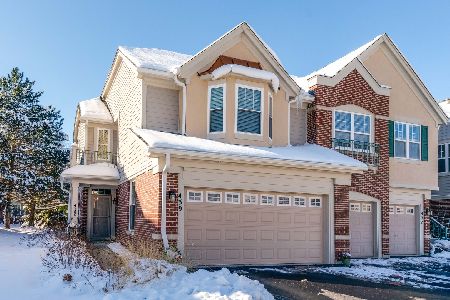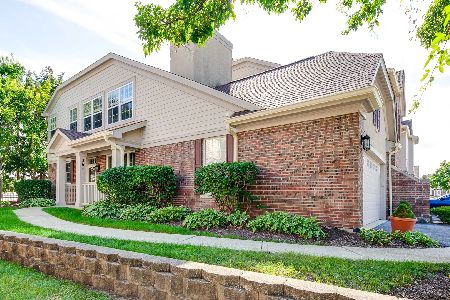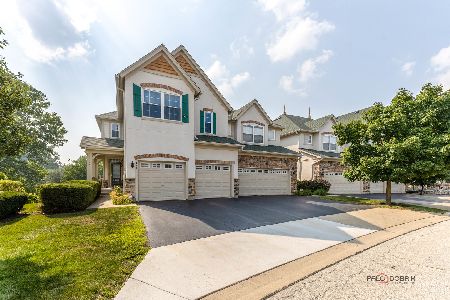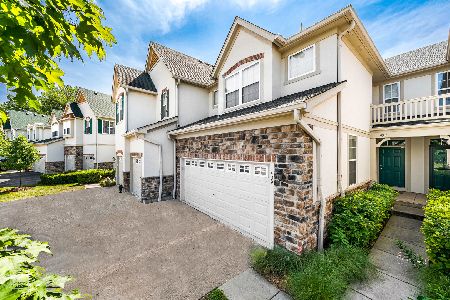445 Bay Tree Circle, Vernon Hills, Illinois 60061
$380,000
|
Sold
|
|
| Status: | Closed |
| Sqft: | 1,822 |
| Cost/Sqft: | $215 |
| Beds: | 3 |
| Baths: | 4 |
| Year Built: | 2003 |
| Property Taxes: | $9,031 |
| Days On Market: | 1612 |
| Lot Size: | 0,00 |
Description
Stunning three bedroom, 3.1 bath end unit townhome nestled in desirable Gregg's Landing subdivision offering breathtaking water views of Harvey Lake! Main level living space is open and ideal for entertaining guests. Living and dining room graced with vaulted ceilings and overlooking the kitchen! Gourmet kitchen appointed with stainless steel appliances, granite countertops, recessed lighting, breakfast bar, and abundant cabinet space. Master suite with two generous closets and private ensuite. Bedroom and shared bath adorn the main level. Lower level family room provides additional living space and access to the deck. Guest bedroom, full bath, and laundry room complete the lower level. Finished walkout basement with open rec room and exterior access to the deck. Enjoy the serene water views on the deck and patio. Located near Vernon Hills shopping, restaurants, golf course, and more!
Property Specifics
| Condos/Townhomes | |
| 2 | |
| — | |
| 2003 | |
| Full,Walkout | |
| — | |
| Yes | |
| — |
| Lake | |
| Bay Tree | |
| 318 / Monthly | |
| Insurance,Exterior Maintenance,Lawn Care,Scavenger,Snow Removal | |
| Public | |
| Public Sewer | |
| 11153580 | |
| 11332090100000 |
Nearby Schools
| NAME: | DISTRICT: | DISTANCE: | |
|---|---|---|---|
|
Grade School
Townline Elementary School |
73 | — | |
|
Middle School
Hawthorn Middle School North |
73 | Not in DB | |
|
High School
Vernon Hills High School |
128 | Not in DB | |
Property History
| DATE: | EVENT: | PRICE: | SOURCE: |
|---|---|---|---|
| 18 Aug, 2021 | Sold | $380,000 | MRED MLS |
| 23 Jul, 2021 | Under contract | $392,000 | MRED MLS |
| 12 Jul, 2021 | Listed for sale | $392,000 | MRED MLS |
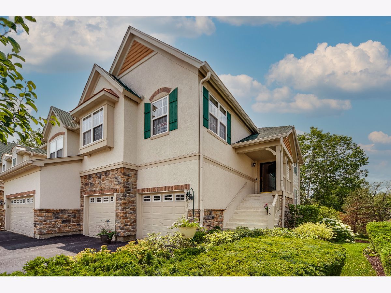
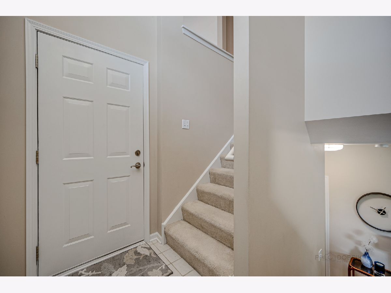
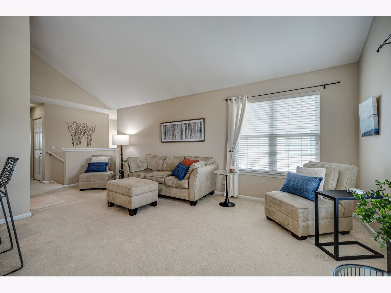
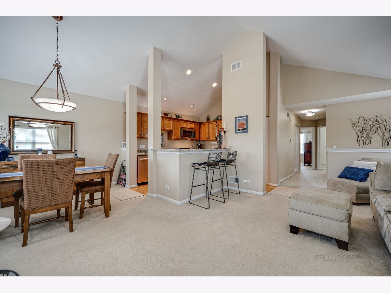
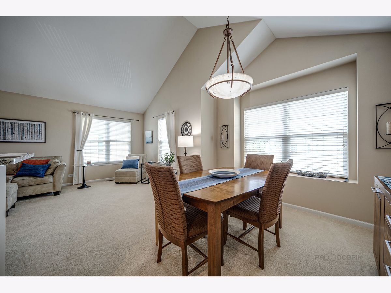
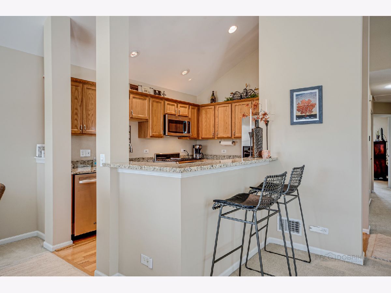
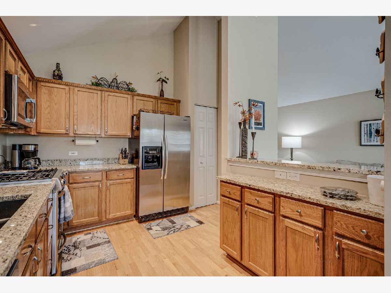
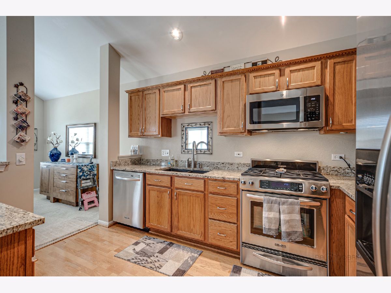
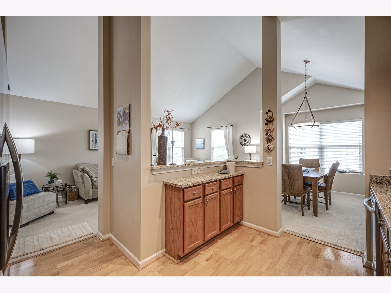
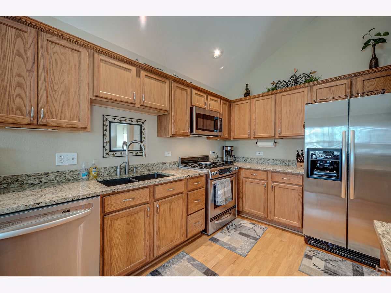
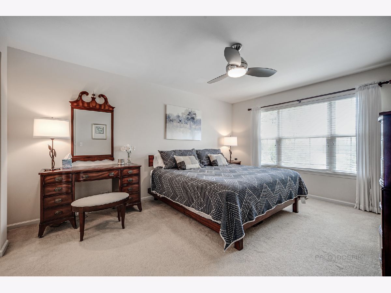
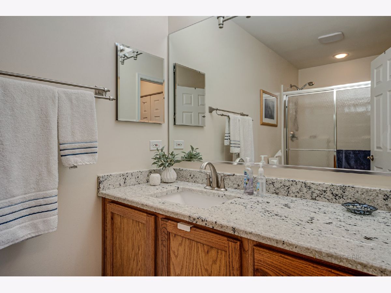
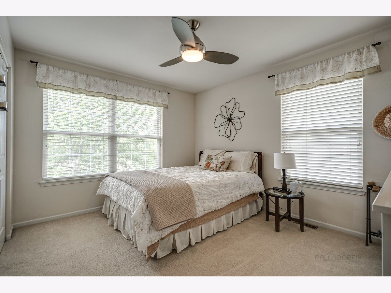
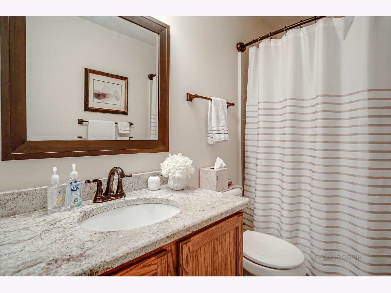
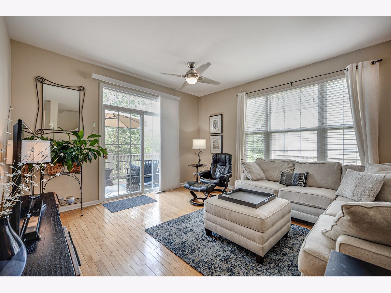
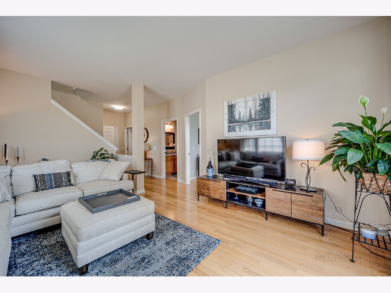
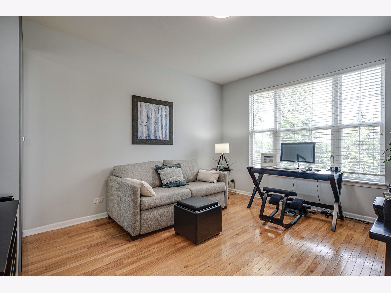
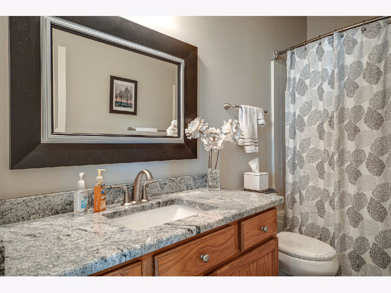
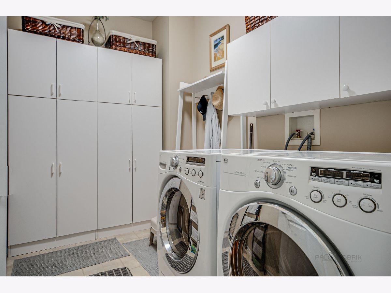
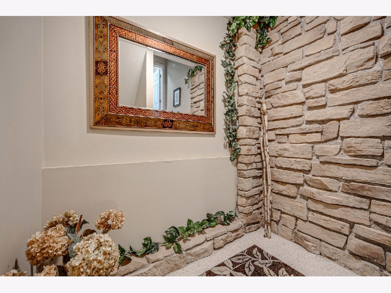
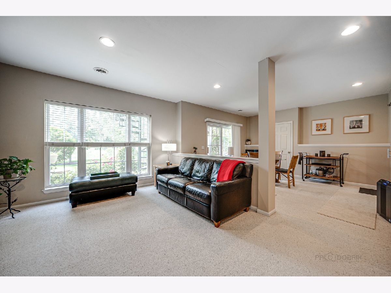
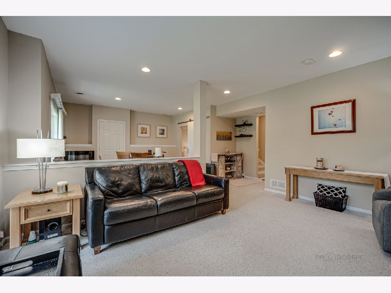
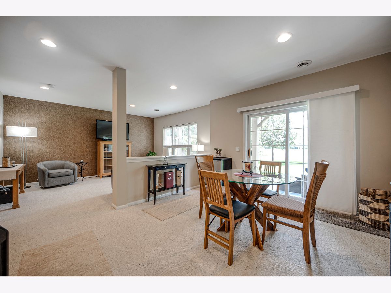
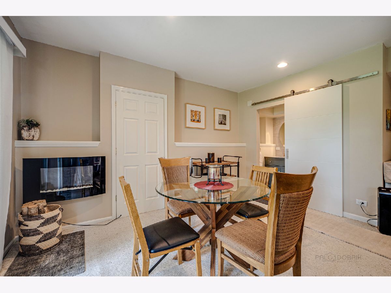
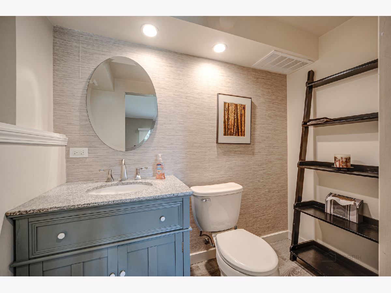
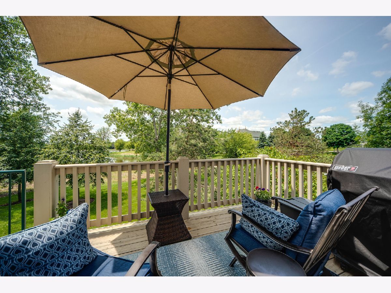
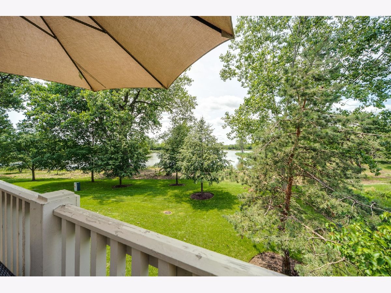
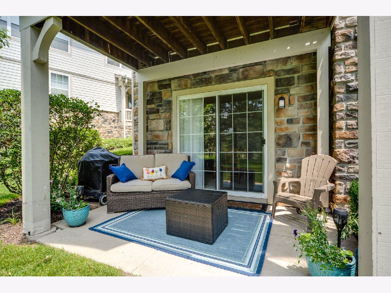
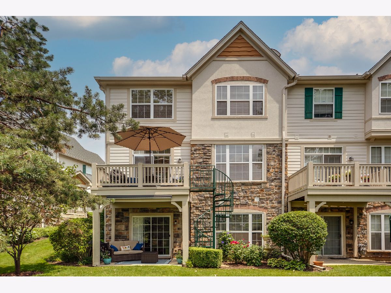
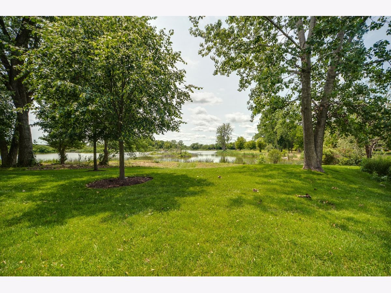
Room Specifics
Total Bedrooms: 3
Bedrooms Above Ground: 3
Bedrooms Below Ground: 0
Dimensions: —
Floor Type: Carpet
Dimensions: —
Floor Type: Hardwood
Full Bathrooms: 4
Bathroom Amenities: —
Bathroom in Basement: 1
Rooms: Recreation Room,Play Room
Basement Description: Finished,Exterior Access,Rec/Family Area
Other Specifics
| 2 | |
| — | |
| Asphalt | |
| Deck, Patio, Storms/Screens, End Unit | |
| Common Grounds,Lake Front,Landscaped,Water View | |
| 32X77X34X77 | |
| — | |
| Full | |
| Vaulted/Cathedral Ceilings, First Floor Full Bath, Laundry Hook-Up in Unit, Walk-In Closet(s) | |
| Range, Microwave, Dishwasher, Refrigerator, Washer, Dryer, Disposal, Stainless Steel Appliance(s) | |
| Not in DB | |
| — | |
| — | |
| Park | |
| — |
Tax History
| Year | Property Taxes |
|---|---|
| 2021 | $9,031 |
Contact Agent
Nearby Similar Homes
Nearby Sold Comparables
Contact Agent
Listing Provided By
RE/MAX Top Performers

