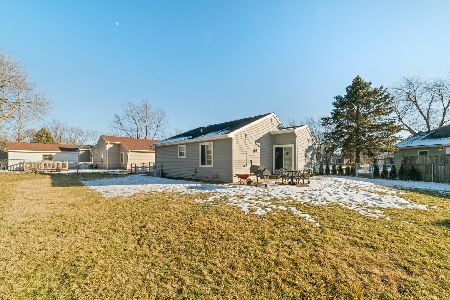441 Bayview Avenue, Naperville, Illinois 60565
$260,000
|
Sold
|
|
| Status: | Closed |
| Sqft: | 1,309 |
| Cost/Sqft: | $202 |
| Beds: | 3 |
| Baths: | 2 |
| Year Built: | 1982 |
| Property Taxes: | $5,218 |
| Days On Market: | 2730 |
| Lot Size: | 0,32 |
Description
Move Right Into This Meticulously Maintained 3 Bedroom/2 Bathroom Ranch On Private Cul-de-Sac On One of the Best Lots - Almost 1/3 of An Acre - Adjacent to Springbrook Prairie Forest Preserve! School District 204! One of the largest homes in the neighborhood with a full two car garage. Stunning living room featuring a vaulted ceiling. Updated kitchen featuring raised panel maple cabinetry, vaulted ceiling, newer oven in 2016, and ceiling fan. Master bedroom featuring ensuite bathroom, transom window, and large walk-in closet. Newer siding and windows in 2013. Newer high-efficiency water heater in 2017. Relax in your spacious backyard and enjoy beautiful sunsets overlooking the nature preserve. The oversized detached garage can fit tons of stuff! Close Proximity to IL-59, I-88, shopping, restaurants and a short drive to Naperville Metra Train Station. All of this and School District 204 - This Is A Must See!
Property Specifics
| Single Family | |
| — | |
| Ranch | |
| 1982 | |
| None | |
| — | |
| No | |
| 0.32 |
| Du Page | |
| — | |
| 0 / Not Applicable | |
| None | |
| Public | |
| Public Sewer | |
| 10045728 | |
| 0736401011 |
Nearby Schools
| NAME: | DISTRICT: | DISTANCE: | |
|---|---|---|---|
|
Grade School
Clow Elementary School |
204 | — | |
|
Middle School
Gregory Middle School |
204 | Not in DB | |
|
High School
Neuqua Valley High School |
204 | Not in DB | |
Property History
| DATE: | EVENT: | PRICE: | SOURCE: |
|---|---|---|---|
| 29 Mar, 2019 | Sold | $260,000 | MRED MLS |
| 8 Mar, 2019 | Under contract | $264,999 | MRED MLS |
| — | Last price change | $275,000 | MRED MLS |
| 8 Aug, 2018 | Listed for sale | $275,000 | MRED MLS |
Room Specifics
Total Bedrooms: 3
Bedrooms Above Ground: 3
Bedrooms Below Ground: 0
Dimensions: —
Floor Type: Carpet
Dimensions: —
Floor Type: Vinyl
Full Bathrooms: 2
Bathroom Amenities: Separate Shower
Bathroom in Basement: 0
Rooms: Eating Area
Basement Description: Crawl
Other Specifics
| 2 | |
| — | |
| Asphalt | |
| Patio | |
| Cul-De-Sac,Fenced Yard,Forest Preserve Adjacent,Nature Preserve Adjacent,Irregular Lot | |
| 42X118X127X48X151 | |
| — | |
| Full | |
| Vaulted/Cathedral Ceilings, Wood Laminate Floors, First Floor Bedroom, First Floor Laundry, First Floor Full Bath | |
| Range, Dishwasher, Refrigerator, Washer, Dryer, Disposal | |
| Not in DB | |
| Sidewalks, Street Lights | |
| — | |
| — | |
| — |
Tax History
| Year | Property Taxes |
|---|---|
| 2019 | $5,218 |
Contact Agent
Nearby Similar Homes
Nearby Sold Comparables
Contact Agent
Listing Provided By
Redfin Corporation







