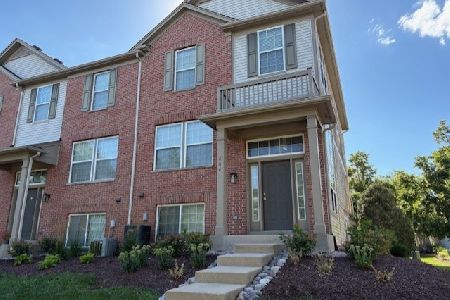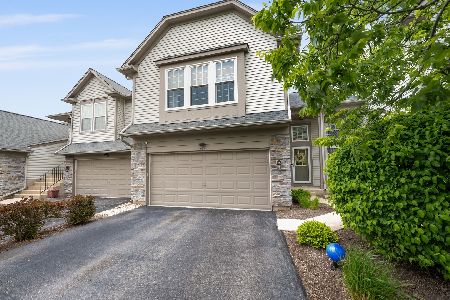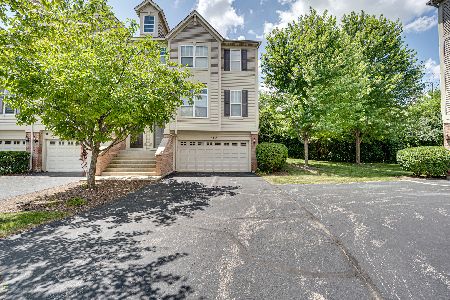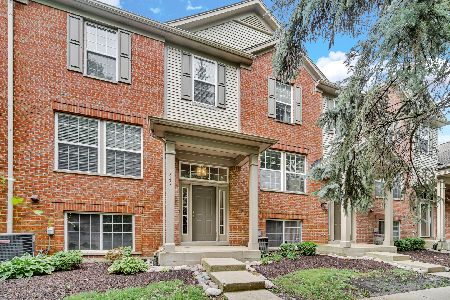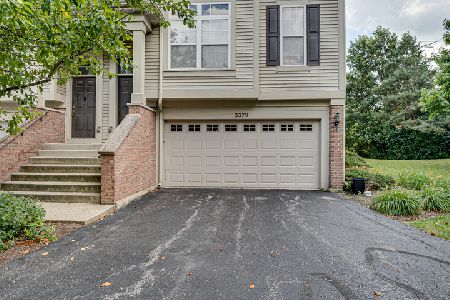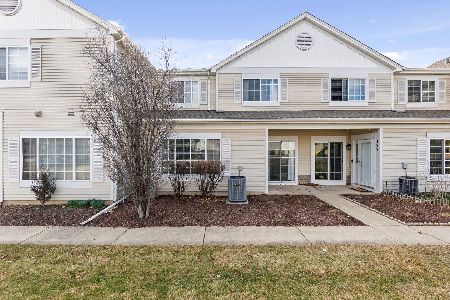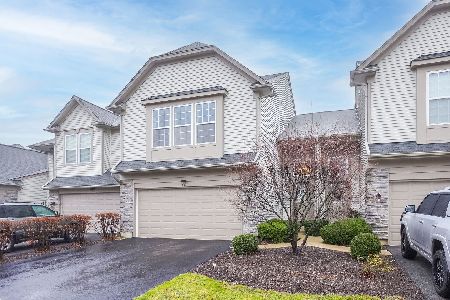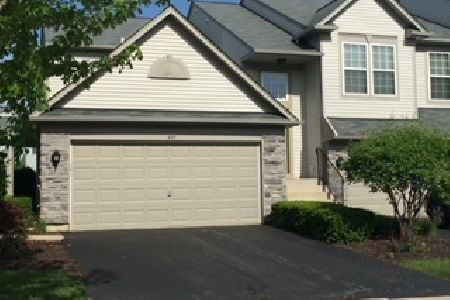441 Belvedere Lane, Aurora, Illinois 60502
$215,000
|
Sold
|
|
| Status: | Closed |
| Sqft: | 1,560 |
| Cost/Sqft: | $141 |
| Beds: | 3 |
| Baths: | 3 |
| Year Built: | 2005 |
| Property Taxes: | $4,519 |
| Days On Market: | 1977 |
| Lot Size: | 0,00 |
Description
Regular and Virtual Showings Available. Walk through video under virtual tour. Maintenance free living at it's finest with this Madison Park beauty. HOA covers much more than the typical...water, sewer, exterior maintenance, lawn & landscaping care, snow removal and common insurance. Walking in the front door you are greeted by natural light and the open concept floor plan. Beautiful wood laminate floors flow throughout the main level. The open kitchen features 42" cabinets and newer SS appliances. The dining area has a sliding glass door leading to your patio space. Upstairs you find 3 spacious bedrooms including the enormous master suite. The master features a private bath with dual vanities and large walk in shower. Large walk-in-closet as well. Upstairs laundry a plus! 2 Car Garage. Incredible location to Metra, I-88 and shopping. Highly acclaimed 204 schools.
Property Specifics
| Condos/Townhomes | |
| 2 | |
| — | |
| 2005 | |
| None | |
| — | |
| No | |
| — |
| Du Page | |
| Madison Park | |
| 290 / Monthly | |
| Water,Insurance,Exterior Maintenance,Lawn Care,Snow Removal,Other | |
| Public | |
| Public Sewer | |
| 10685766 | |
| 0720109078 |
Nearby Schools
| NAME: | DISTRICT: | DISTANCE: | |
|---|---|---|---|
|
Grade School
Mccarty Elementary School |
204 | — | |
|
Middle School
Fischer Middle School |
204 | Not in DB | |
|
High School
Waubonsie Valley High School |
204 | Not in DB | |
Property History
| DATE: | EVENT: | PRICE: | SOURCE: |
|---|---|---|---|
| 5 Jun, 2020 | Sold | $215,000 | MRED MLS |
| 26 Apr, 2020 | Under contract | $219,900 | MRED MLS |
| 8 Apr, 2020 | Listed for sale | $219,900 | MRED MLS |
| 28 Feb, 2023 | Sold | $285,501 | MRED MLS |
| 13 Jan, 2023 | Under contract | $275,000 | MRED MLS |
| 6 Jan, 2023 | Listed for sale | $275,000 | MRED MLS |
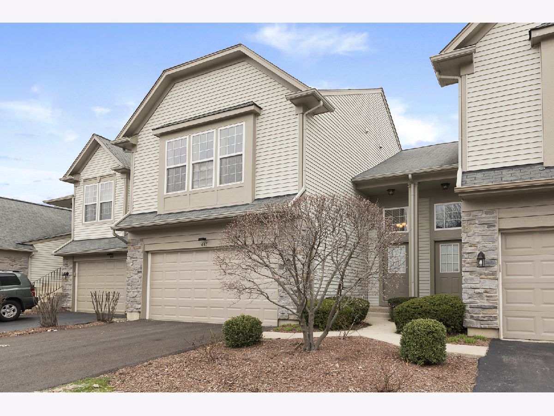
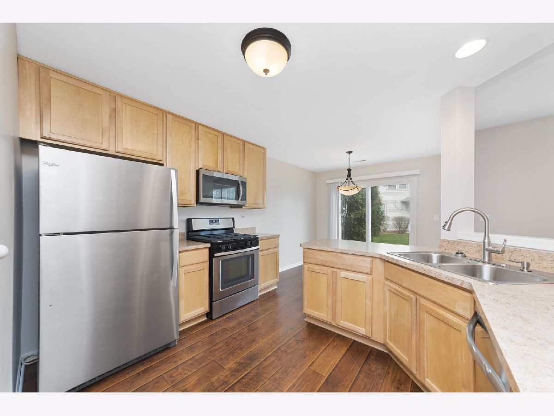
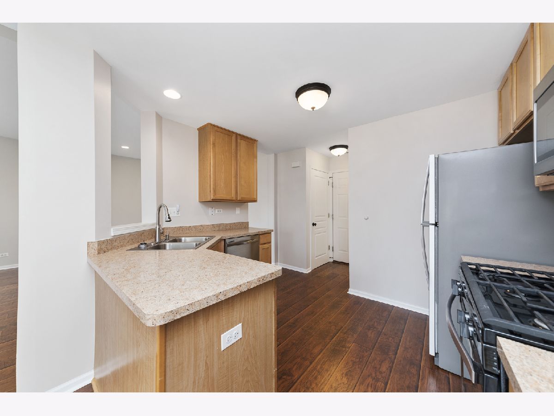
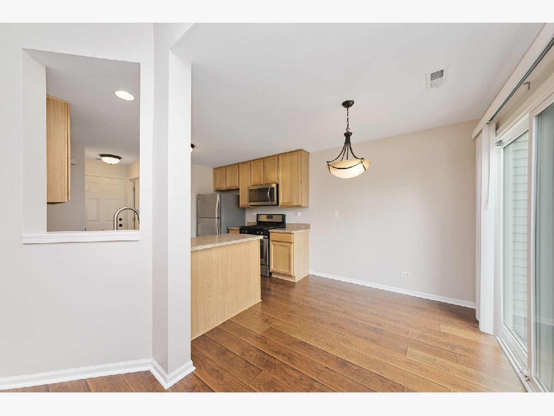
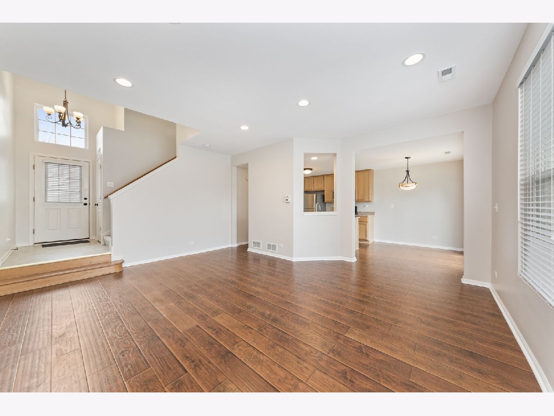
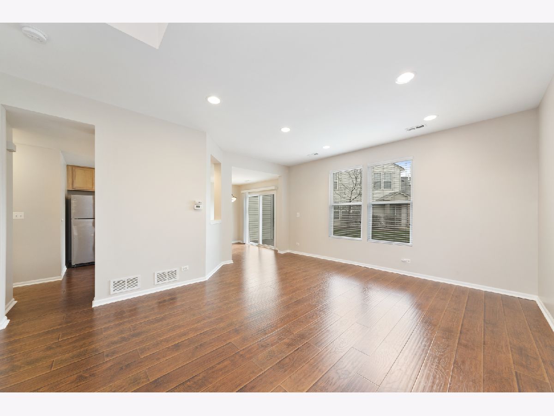
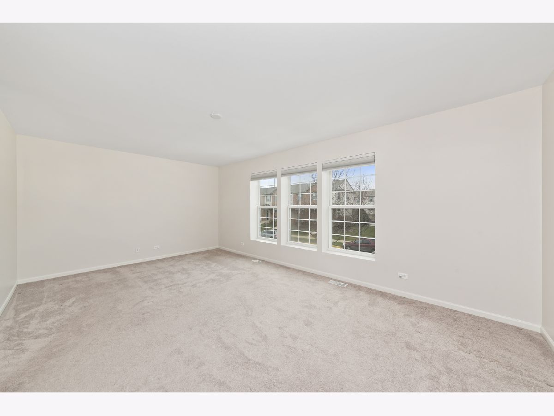
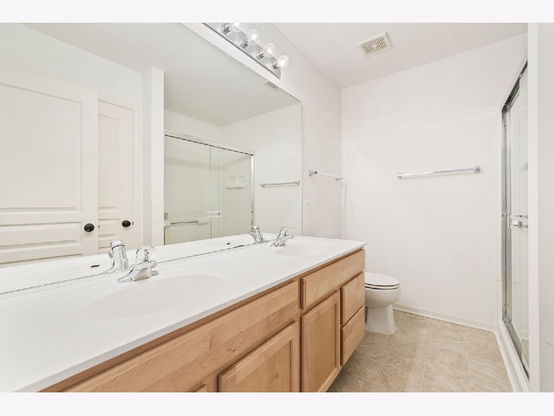
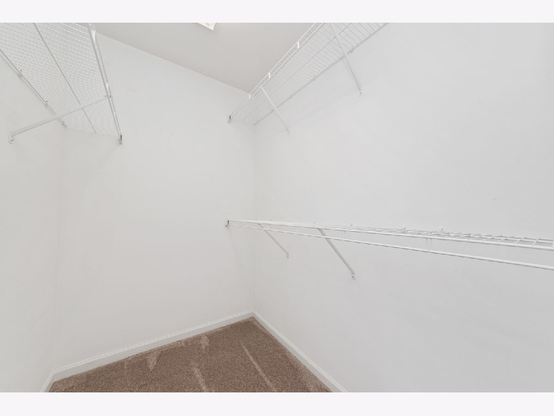
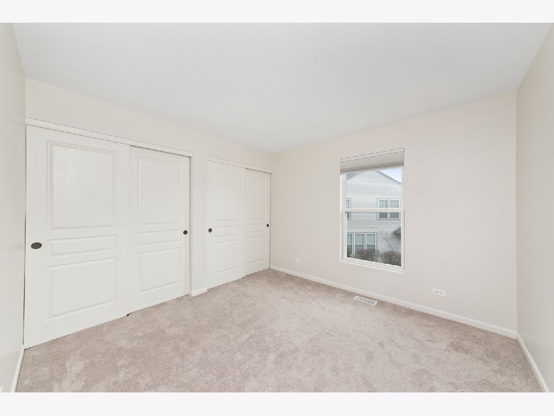
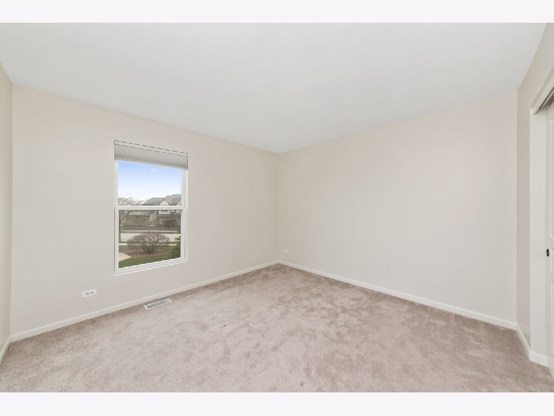
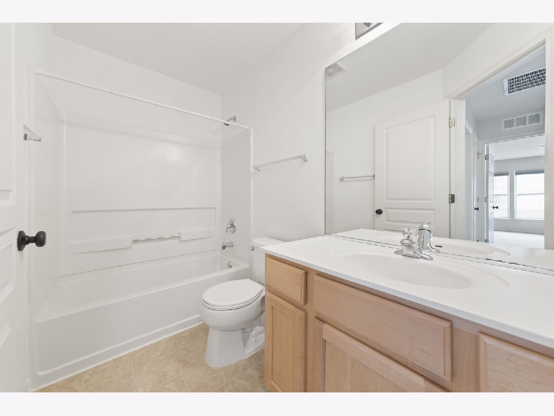
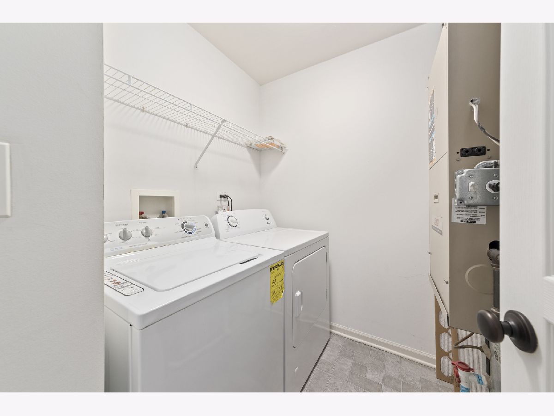
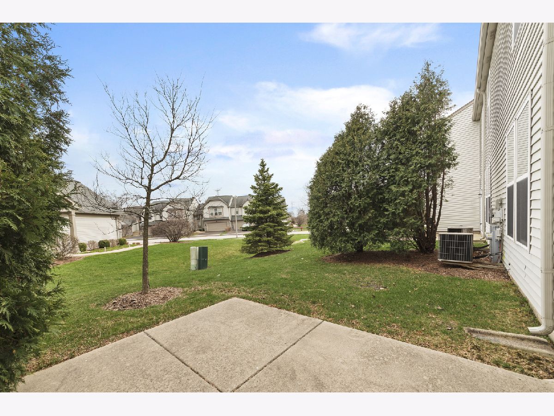
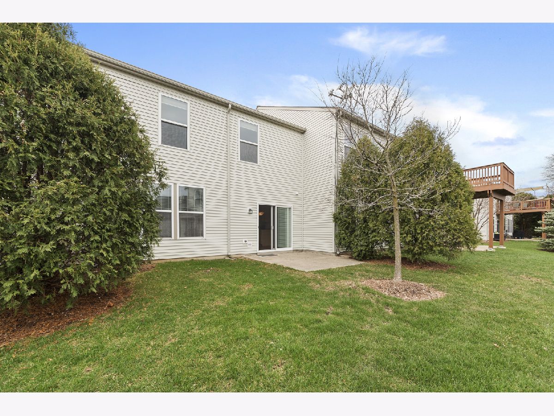
Room Specifics
Total Bedrooms: 3
Bedrooms Above Ground: 3
Bedrooms Below Ground: 0
Dimensions: —
Floor Type: Carpet
Dimensions: —
Floor Type: Carpet
Full Bathrooms: 3
Bathroom Amenities: Double Sink
Bathroom in Basement: 0
Rooms: No additional rooms
Basement Description: Slab
Other Specifics
| 2 | |
| Concrete Perimeter | |
| Asphalt | |
| Patio | |
| — | |
| COMMON | |
| — | |
| Full | |
| Vaulted/Cathedral Ceilings, Wood Laminate Floors, Second Floor Laundry | |
| Range, Dishwasher, Refrigerator, Washer, Dryer, Disposal, Stainless Steel Appliance(s) | |
| Not in DB | |
| — | |
| — | |
| — | |
| — |
Tax History
| Year | Property Taxes |
|---|---|
| 2020 | $4,519 |
| 2023 | $4,620 |
Contact Agent
Nearby Similar Homes
Nearby Sold Comparables
Contact Agent
Listing Provided By
john greene, Realtor

