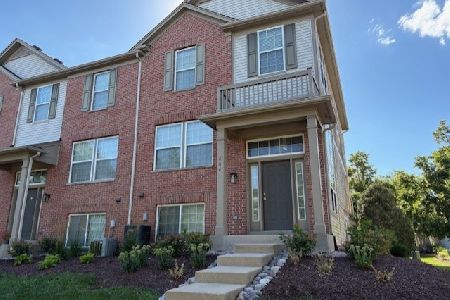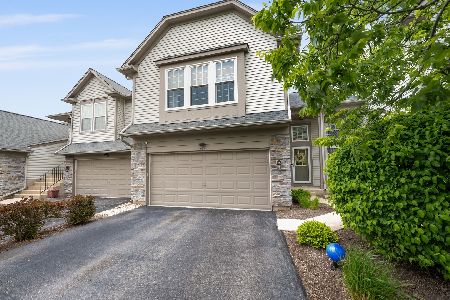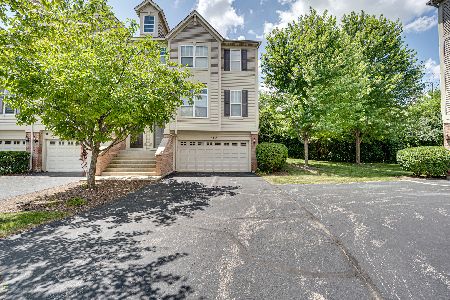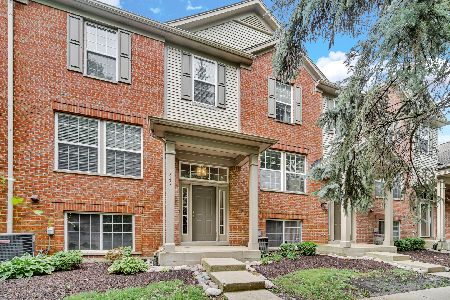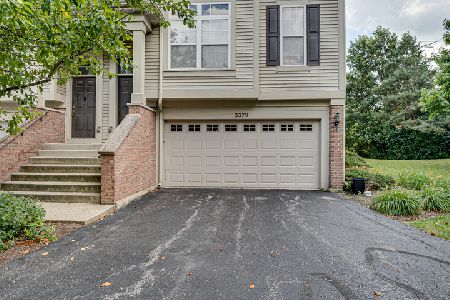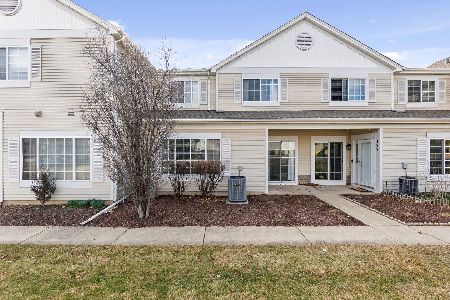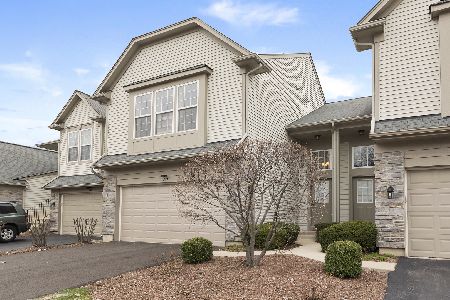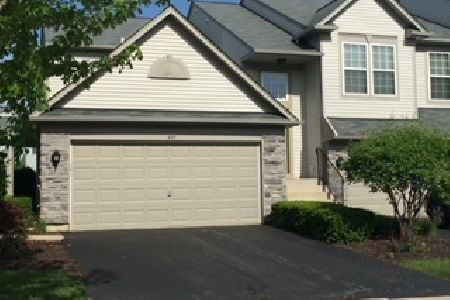441 Belvedere Lane, Aurora, Illinois 60502
$285,501
|
Sold
|
|
| Status: | Closed |
| Sqft: | 1,560 |
| Cost/Sqft: | $176 |
| Beds: | 3 |
| Baths: | 3 |
| Year Built: | 2005 |
| Property Taxes: | $4,620 |
| Days On Market: | 973 |
| Lot Size: | 0,00 |
Description
Multiple Offers Received. All backup offers welcome. Light & Bright 3 beds/2.5 baths in Madison Park subdivision! Trendy & Beautiful wood laminate floors throughout the main level. The open kitchen features 42" cabinets and all Stainless-Steel appliances and granite countertops. The dining area has a sliding glass door leading to your patio space. On the 2nd level you'll find 3 spacious bedrooms including the enormous master suite. The master features a private bath with dual vanities and large walk-in shower and a large walk-in-closet. Convenient 2nd floor laundry room PLUS a 2 Car Garage. Close to Metra, I-88 and shopping. Highly acclaimed 204 schools. HOA is 300/month and includes water, sewer, exterior maintenance, lawn & landscaping care, snow removal and common insurance. A wonderful opportunity! Investor Friendly!
Property Specifics
| Condos/Townhomes | |
| 2 | |
| — | |
| 2005 | |
| — | |
| — | |
| No | |
| — |
| Du Page | |
| Madison Park | |
| 304 / Monthly | |
| — | |
| — | |
| — | |
| 11696594 | |
| 0720109078 |
Nearby Schools
| NAME: | DISTRICT: | DISTANCE: | |
|---|---|---|---|
|
Grade School
Mccarty Elementary School |
204 | — | |
|
Middle School
Fischer Middle School |
204 | Not in DB | |
|
High School
Waubonsie Valley High School |
204 | Not in DB | |
Property History
| DATE: | EVENT: | PRICE: | SOURCE: |
|---|---|---|---|
| 5 Jun, 2020 | Sold | $215,000 | MRED MLS |
| 26 Apr, 2020 | Under contract | $219,900 | MRED MLS |
| 8 Apr, 2020 | Listed for sale | $219,900 | MRED MLS |
| 28 Feb, 2023 | Sold | $285,501 | MRED MLS |
| 13 Jan, 2023 | Under contract | $275,000 | MRED MLS |
| 6 Jan, 2023 | Listed for sale | $275,000 | MRED MLS |
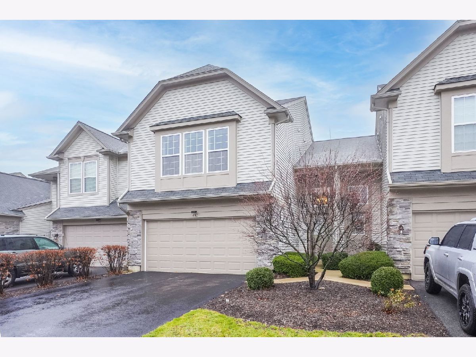
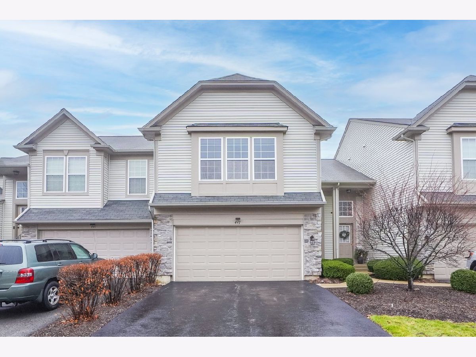
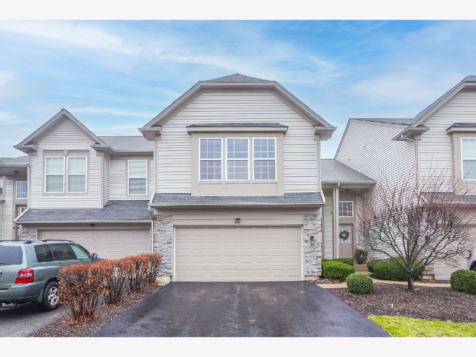
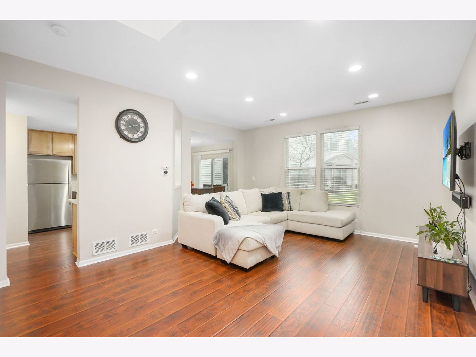
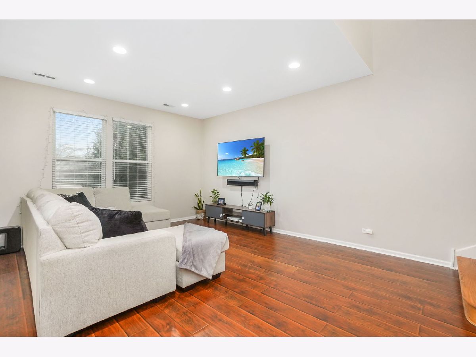
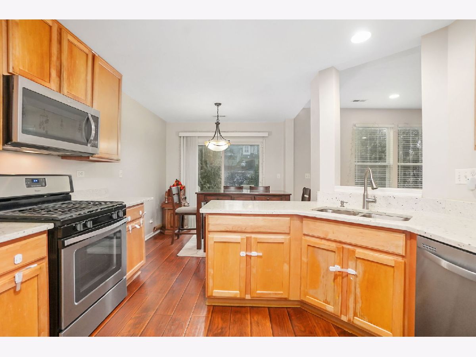
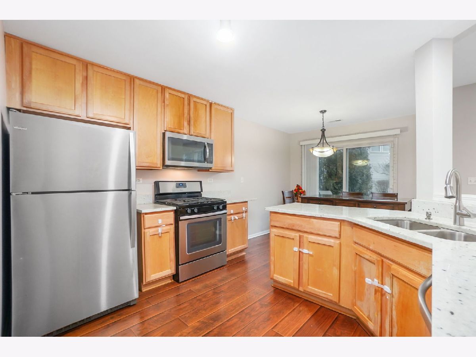
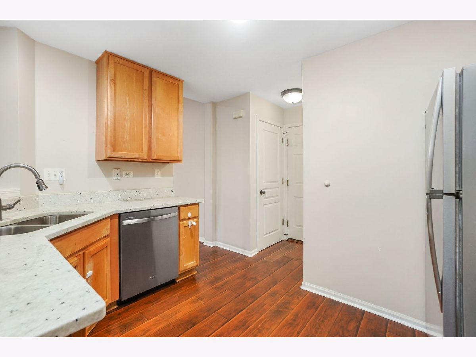
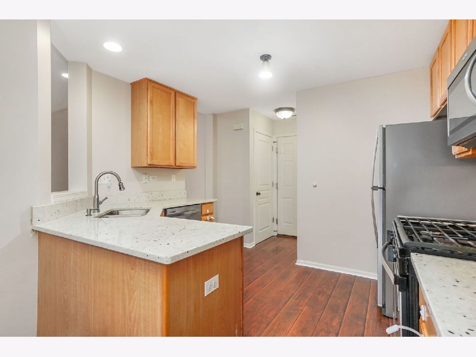
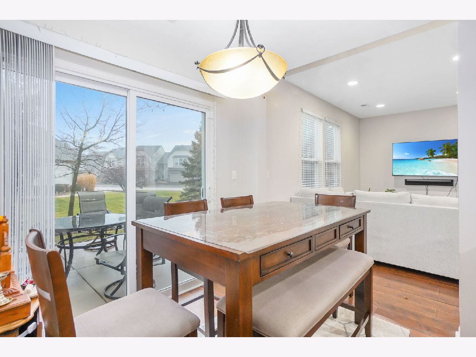
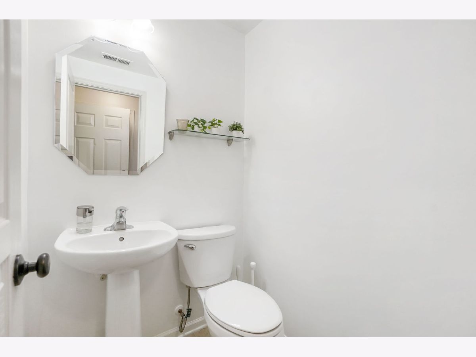
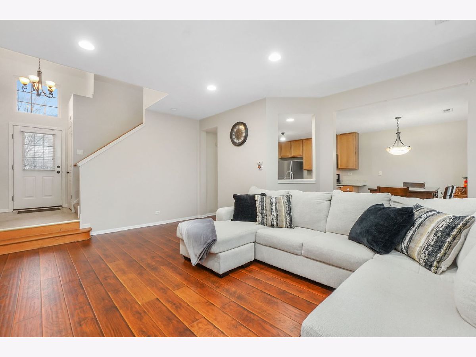
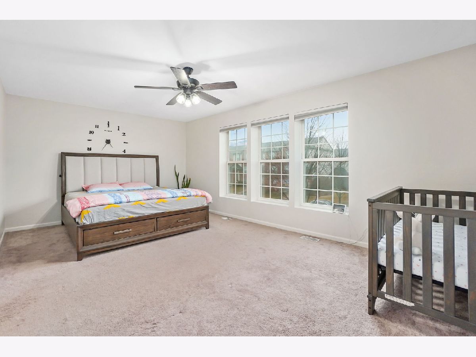
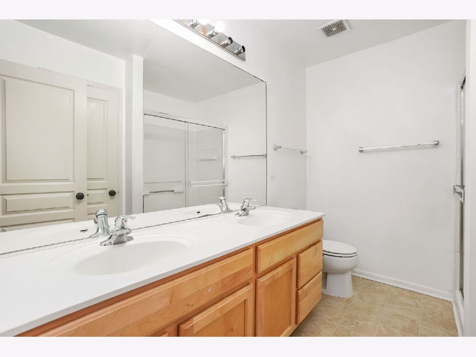
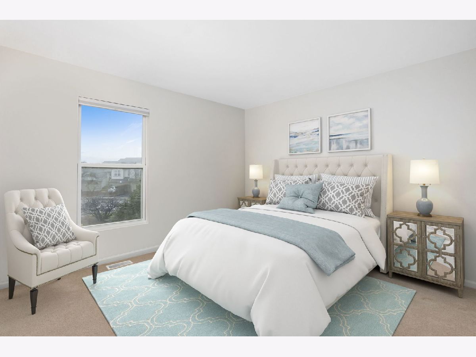
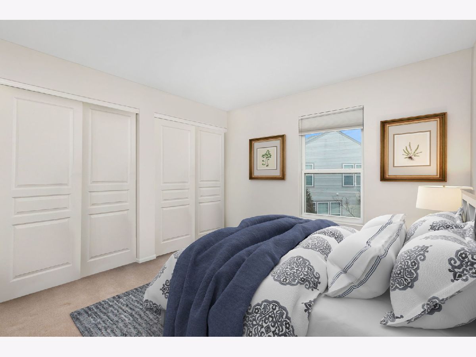
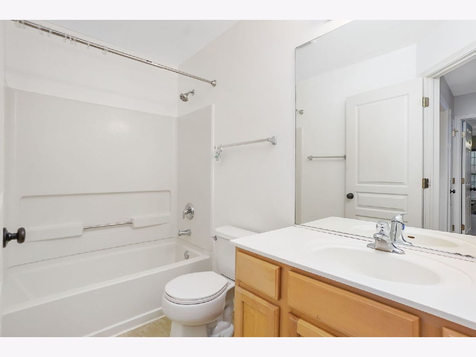
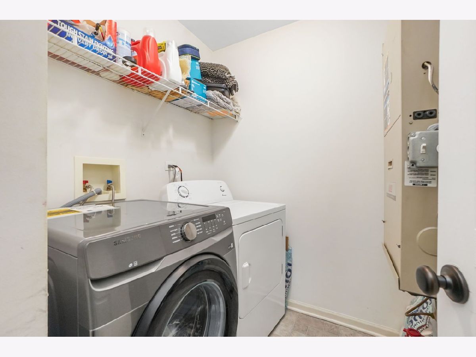
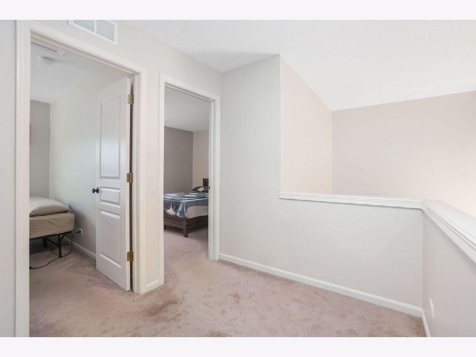
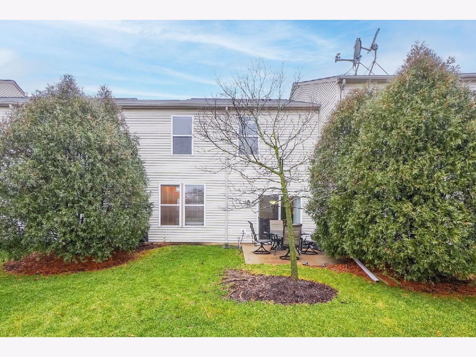
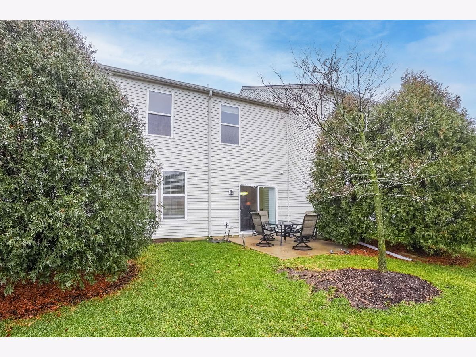
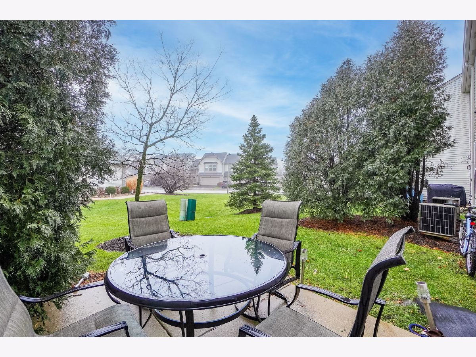
Room Specifics
Total Bedrooms: 3
Bedrooms Above Ground: 3
Bedrooms Below Ground: 0
Dimensions: —
Floor Type: —
Dimensions: —
Floor Type: —
Full Bathrooms: 3
Bathroom Amenities: Double Sink
Bathroom in Basement: 0
Rooms: —
Basement Description: Slab
Other Specifics
| 2 | |
| — | |
| Asphalt | |
| — | |
| — | |
| COMMON | |
| — | |
| — | |
| — | |
| — | |
| Not in DB | |
| — | |
| — | |
| — | |
| — |
Tax History
| Year | Property Taxes |
|---|---|
| 2020 | $4,519 |
| 2023 | $4,620 |
Contact Agent
Nearby Similar Homes
Nearby Sold Comparables
Contact Agent
Listing Provided By
RE/MAX Professionals Select

