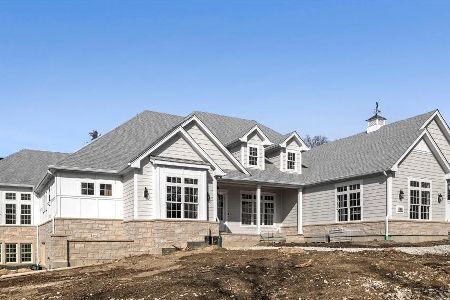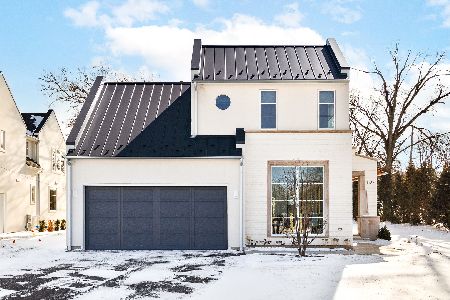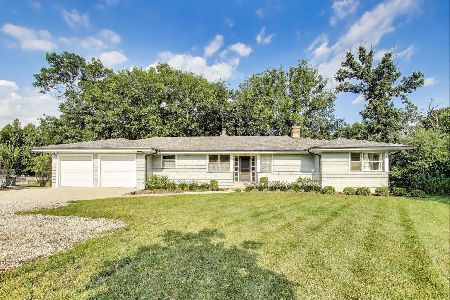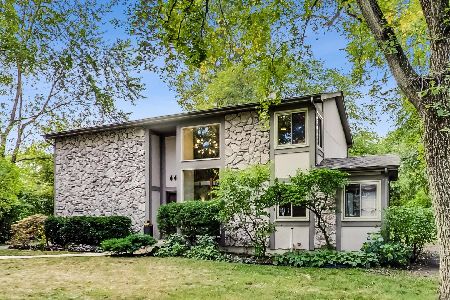441 Bonnie Brae Road, Hinsdale, Illinois 60521
$535,000
|
Sold
|
|
| Status: | Closed |
| Sqft: | 2,600 |
| Cost/Sqft: | $218 |
| Beds: | 4 |
| Baths: | 3 |
| Year Built: | 1957 |
| Property Taxes: | $11,684 |
| Days On Market: | 5598 |
| Lot Size: | 0,00 |
Description
YOUR VACATION STARTS WHEN YOU WALK IN THE DOOR! SWIM INSIDE YEAR-ROUND; SOAK IN HOT TUB! Sun-filled open ranch living; floor to ceiling windows, hardwood,gourmet kitchen,sunroom, private master suite. Family fun and entertainer's delight. Lower level game room, computer stations, bar, walkout. Elevated deck, secluded patios, spa & lush gardens make intimate & tranquil retreats for you. GREAT CONDO ALT. EZ to SHOW!
Property Specifics
| Single Family | |
| — | |
| Other | |
| 1957 | |
| Full,Walkout | |
| — | |
| No | |
| — |
| Du Page | |
| Fullersburg | |
| 0 / Not Applicable | |
| None | |
| Lake Michigan | |
| Public Sewer | |
| 07668928 | |
| 0901103004 |
Nearby Schools
| NAME: | DISTRICT: | DISTANCE: | |
|---|---|---|---|
|
Grade School
Monroe Elementary School |
181 | — | |
|
Middle School
Clarendon Hills Middle School |
181 | Not in DB | |
|
High School
Hinsdale Central High School |
86 | Not in DB | |
Property History
| DATE: | EVENT: | PRICE: | SOURCE: |
|---|---|---|---|
| 14 Sep, 2012 | Sold | $535,000 | MRED MLS |
| 9 Aug, 2012 | Under contract | $566,500 | MRED MLS |
| — | Last price change | $578,000 | MRED MLS |
| 2 Nov, 2010 | Listed for sale | $699,870 | MRED MLS |
Room Specifics
Total Bedrooms: 4
Bedrooms Above Ground: 4
Bedrooms Below Ground: 0
Dimensions: —
Floor Type: Carpet
Dimensions: —
Floor Type: Hardwood
Dimensions: —
Floor Type: Hardwood
Full Bathrooms: 3
Bathroom Amenities: Separate Shower
Bathroom in Basement: 1
Rooms: Exercise Room,Recreation Room,Storage,Sun Room,Utility Room-1st Floor,Other Room
Basement Description: Finished,Exterior Access,Other
Other Specifics
| 2 | |
| Concrete Perimeter | |
| Asphalt,Circular | |
| Deck, Patio, Hot Tub | |
| Corner Lot,Irregular Lot | |
| 98X130X94 | |
| — | |
| Full | |
| Vaulted/Cathedral Ceilings, Hot Tub, Bar-Wet, Pool Indoors | |
| Double Oven, Microwave, Dishwasher, Refrigerator, Washer, Dryer, Disposal | |
| Not in DB | |
| Street Lights, Street Paved | |
| — | |
| — | |
| Gas Log |
Tax History
| Year | Property Taxes |
|---|---|
| 2012 | $11,684 |
Contact Agent
Nearby Similar Homes
Nearby Sold Comparables
Contact Agent
Listing Provided By
Illinois Premier Homes










