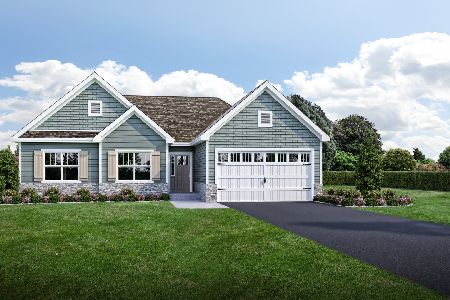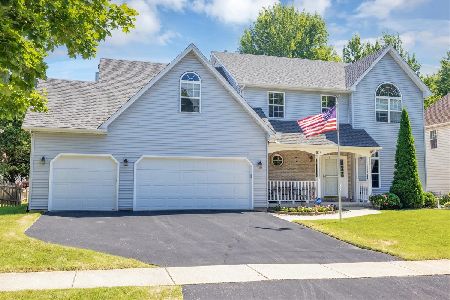441 Burr Oak Drive, Oswego, Illinois 60543
$310,000
|
Sold
|
|
| Status: | Closed |
| Sqft: | 2,700 |
| Cost/Sqft: | $118 |
| Beds: | 4 |
| Baths: | 4 |
| Year Built: | 1999 |
| Property Taxes: | $8,604 |
| Days On Market: | 2922 |
| Lot Size: | 0,24 |
Description
Amazing opportunity for gorgeous five-bedroom home in Gates Creek. School district 308! Convenient access to Orchard Road and I-88! Completely remodeled. Beautiful landscaping, front porch and new shutters. Freshly painted walls, white solid-core doors and trim, and new carpet (7/17). Quaint office or sitting room w/ french doors. Family room w/ brick fireplace and bay window overlooking lovely yard. Updated kitchen cabinets with granite counter tops, island w/ seating, and all stainless appliances. New large glass slider door opens up to private back deck. Microwave and dishwasher new in '17. Master bedroom with vaulted ceiling and ceiling fan, walk in closet contains laundry room. Bonus space above garage to be used as office or playroom. Sunny master bath with soaker tub. Finished basement with full bath, family rm, and 5th bedroom, plus another bonus room, and storage area. Approximately 3700 sq' finished living space. Plenty of yard and room to entertain on the deck. Move-in read
Property Specifics
| Single Family | |
| — | |
| Traditional | |
| 1999 | |
| Full | |
| — | |
| No | |
| 0.24 |
| Kendall | |
| Gates Creek | |
| 190 / Annual | |
| None | |
| Public | |
| Public Sewer | |
| 09841553 | |
| 0213223016 |
Nearby Schools
| NAME: | DISTRICT: | DISTANCE: | |
|---|---|---|---|
|
Grade School
Fox Chase Elementary School |
308 | — | |
|
Middle School
Traughber Junior High School |
308 | Not in DB | |
|
High School
Oswego High School |
308 | Not in DB | |
Property History
| DATE: | EVENT: | PRICE: | SOURCE: |
|---|---|---|---|
| 29 Sep, 2009 | Sold | $278,000 | MRED MLS |
| 10 Sep, 2009 | Under contract | $288,900 | MRED MLS |
| 28 Aug, 2009 | Listed for sale | $288,900 | MRED MLS |
| 23 May, 2018 | Sold | $310,000 | MRED MLS |
| 7 Apr, 2018 | Under contract | $319,900 | MRED MLS |
| — | Last price change | $329,500 | MRED MLS |
| 25 Jan, 2018 | Listed for sale | $329,900 | MRED MLS |
Room Specifics
Total Bedrooms: 5
Bedrooms Above Ground: 4
Bedrooms Below Ground: 1
Dimensions: —
Floor Type: Carpet
Dimensions: —
Floor Type: Carpet
Dimensions: —
Floor Type: Carpet
Dimensions: —
Floor Type: —
Full Bathrooms: 4
Bathroom Amenities: Whirlpool,Separate Shower,Double Sink
Bathroom in Basement: 1
Rooms: Bedroom 5,Bonus Room,Recreation Room,Play Room,Mud Room,Study
Basement Description: Partially Finished
Other Specifics
| 2 | |
| Concrete Perimeter | |
| Asphalt | |
| Deck, Porch | |
| — | |
| 80 X 130 | |
| — | |
| Full | |
| Vaulted/Cathedral Ceilings, Hardwood Floors, Wood Laminate Floors, Second Floor Laundry | |
| Microwave, Dishwasher, Refrigerator, Disposal, Stainless Steel Appliance(s), Cooktop, Built-In Oven | |
| Not in DB | |
| Sidewalks, Street Lights, Street Paved | |
| — | |
| — | |
| Gas Log, Gas Starter |
Tax History
| Year | Property Taxes |
|---|---|
| 2009 | $7,646 |
| 2018 | $8,604 |
Contact Agent
Nearby Similar Homes
Nearby Sold Comparables
Contact Agent
Listing Provided By
Real People Realty Inc










