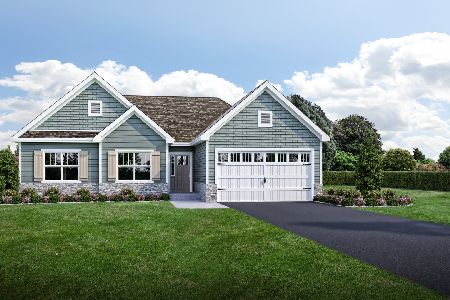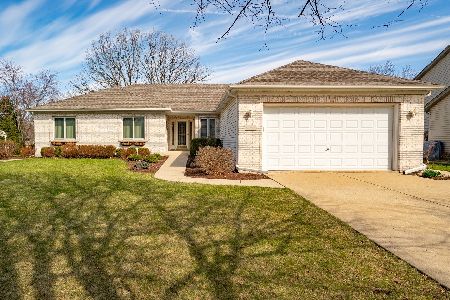445 Burr Oak Drive, Oswego, Illinois 60543
$333,000
|
Sold
|
|
| Status: | Closed |
| Sqft: | 3,394 |
| Cost/Sqft: | $101 |
| Beds: | 4 |
| Baths: | 3 |
| Year Built: | 2002 |
| Property Taxes: | $11,147 |
| Days On Market: | 2217 |
| Lot Size: | 0,24 |
Description
Immaculate 4 br home in desireable Gates Creek. Nothing to do but move in. Huge 4/5 bedroom home with 3 car garage, beautifully finished rec room and bonus room/ fifth bedroom in the basement. Lots of natural light in the huge two story family/great room, with cozy gas fireplace. Family room is open to kitchen. Freshly painted, Loads of storage. hardwood floors, granite counter tops. First floor laundry/mud room.Big brick paver patio for outside entertainment space. close to 308 Schools, downtown Oswego, shopping and entertainment. Great location, Quick trip up Orchard to I-88 expressway. LOW HOA, Newer roof, newer furnace and AC, hepa air cleaner and water softner. "AGENTS AND/OR PERSPECTIVE BUYERS EXPOSED TO COVID 19 OR WITH A COUGH OR FEVER ARE NOT TO ENTER THE HOME UNTIL THEY RECEIVE MEDICAL CLEARANCE."
Property Specifics
| Single Family | |
| — | |
| — | |
| 2002 | |
| Full,English | |
| — | |
| No | |
| 0.24 |
| Kendall | |
| Gates Creek | |
| 190 / Annual | |
| None | |
| Public | |
| Public Sewer | |
| 10599722 | |
| 0213223014 |
Nearby Schools
| NAME: | DISTRICT: | DISTANCE: | |
|---|---|---|---|
|
Grade School
Fox Chase Elementary School |
308 | — | |
|
Middle School
Traughber Junior High School |
308 | Not in DB | |
|
High School
Oswego High School |
308 | Not in DB | |
Property History
| DATE: | EVENT: | PRICE: | SOURCE: |
|---|---|---|---|
| 15 Jun, 2020 | Sold | $333,000 | MRED MLS |
| 10 May, 2020 | Under contract | $342,000 | MRED MLS |
| — | Last price change | $344,000 | MRED MLS |
| 2 Jan, 2020 | Listed for sale | $348,000 | MRED MLS |
Room Specifics
Total Bedrooms: 5
Bedrooms Above Ground: 4
Bedrooms Below Ground: 1
Dimensions: —
Floor Type: —
Dimensions: —
Floor Type: —
Dimensions: —
Floor Type: —
Dimensions: —
Floor Type: —
Full Bathrooms: 3
Bathroom Amenities: Separate Shower,Double Sink
Bathroom in Basement: 0
Rooms: Bedroom 5,Office
Basement Description: Finished
Other Specifics
| 3 | |
| — | |
| — | |
| — | |
| — | |
| 125X75X126X81 | |
| — | |
| Full | |
| Vaulted/Cathedral Ceilings, Hardwood Floors, First Floor Laundry, Walk-In Closet(s) | |
| Range, Microwave, Dishwasher, Refrigerator, High End Refrigerator, Washer, Dryer, Disposal, Stainless Steel Appliance(s), Water Softener Owned | |
| Not in DB | |
| — | |
| — | |
| — | |
| Attached Fireplace Doors/Screen, Gas Log, Gas Starter, Heatilator, Includes Accessories |
Tax History
| Year | Property Taxes |
|---|---|
| 2020 | $11,147 |
Contact Agent
Nearby Similar Homes
Nearby Sold Comparables
Contact Agent
Listing Provided By
Keller Williams Infinity










