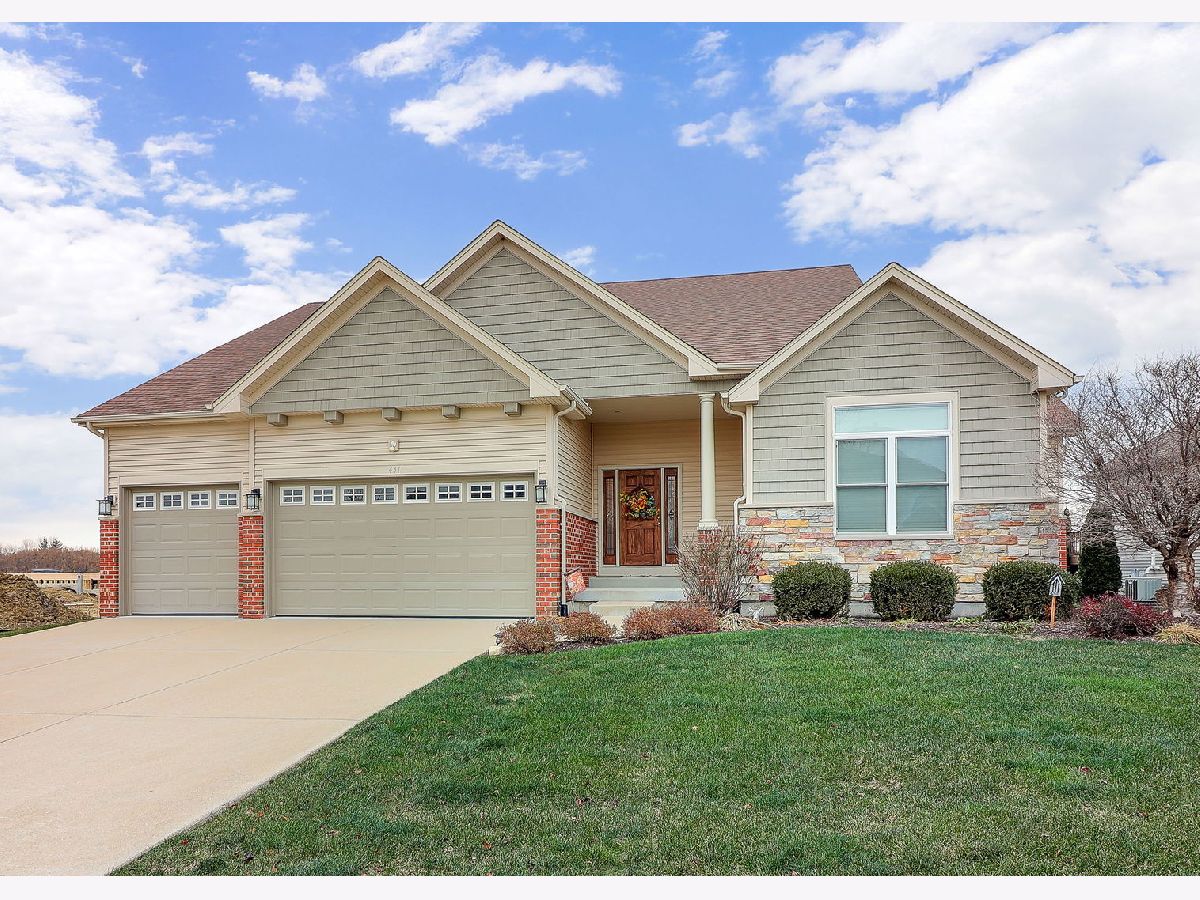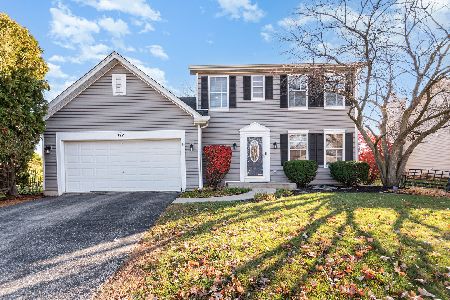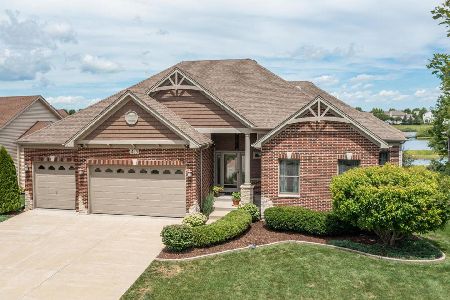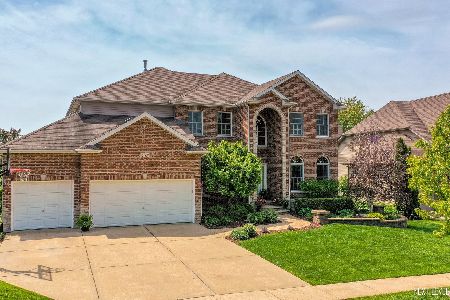441 Deerfield Drive, Oswego, Illinois 60543
$640,000
|
Sold
|
|
| Status: | Closed |
| Sqft: | 2,356 |
| Cost/Sqft: | $274 |
| Beds: | 3 |
| Baths: | 4 |
| Year Built: | 2016 |
| Property Taxes: | $13,098 |
| Days On Market: | 365 |
| Lot Size: | 0,00 |
Description
Custom 3 BR, 3.5 bath RANCH in desirable Deerpath Trails! Backs to nature preserve and POND. 9' ceilings and white trim and double panel doors throughout. This home is also enhanced with wainscoting and crown molding. Engineered hardwood in foyer, kitchen, great room, dining room. Gorgeous kitchen with Brakur custom cabinetry, granite and SS appliances and a walk-in pantry. The great room features a cathedral ceiling and brick fireplace with gas logs ( can also be wood burning ). HUGE laundry room with built-in hutch, folding counter and walk-in closet. The master bedroom has a tray ceiling, beautiful spa bath with a custom walk-in shower, double sink vanity, HEATED flooring and a walk-in closet. The additional bedrooms have walk-in closets as well. FINISHED look-out basement has a full bath and a huge storage area. Fenced yard and a 3 car garage! This is a SMART house! MOVE-IN READY!!
Property Specifics
| Single Family | |
| — | |
| — | |
| 2016 | |
| — | |
| SERENA LOOKOUT | |
| Yes | |
| — |
| Kendall | |
| Deerpath Trails | |
| 165 / Annual | |
| — | |
| — | |
| — | |
| 12220291 | |
| 0329229001 |
Nearby Schools
| NAME: | DISTRICT: | DISTANCE: | |
|---|---|---|---|
|
Grade School
Prairie Point Elementary School |
308 | — | |
|
Middle School
Traughber Junior High School |
308 | Not in DB | |
|
High School
Oswego High School |
308 | Not in DB | |
Property History
| DATE: | EVENT: | PRICE: | SOURCE: |
|---|---|---|---|
| 29 Jul, 2016 | Sold | $414,950 | MRED MLS |
| 2 Mar, 2016 | Under contract | $414,950 | MRED MLS |
| 2 Mar, 2016 | Listed for sale | $414,950 | MRED MLS |
| 20 Mar, 2025 | Sold | $640,000 | MRED MLS |
| 20 Jan, 2025 | Under contract | $645,000 | MRED MLS |
| 10 Jan, 2025 | Listed for sale | $645,000 | MRED MLS |

































Room Specifics
Total Bedrooms: 3
Bedrooms Above Ground: 3
Bedrooms Below Ground: 0
Dimensions: —
Floor Type: —
Dimensions: —
Floor Type: —
Full Bathrooms: 4
Bathroom Amenities: Whirlpool,Separate Shower,Double Sink
Bathroom in Basement: 1
Rooms: —
Basement Description: Finished,Lookout,9 ft + pour,Rec/Family Area
Other Specifics
| 3 | |
| — | |
| Concrete | |
| — | |
| — | |
| 120.35 X 139.82 X 85 X 129 | |
| — | |
| — | |
| — | |
| — | |
| Not in DB | |
| — | |
| — | |
| — | |
| — |
Tax History
| Year | Property Taxes |
|---|---|
| 2025 | $13,098 |
Contact Agent
Nearby Similar Homes
Nearby Sold Comparables
Contact Agent
Listing Provided By
Keller Williams Infinity











