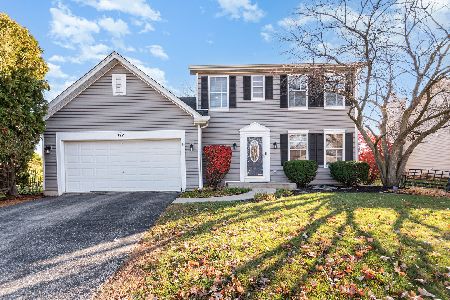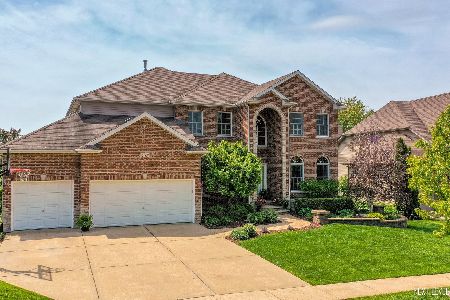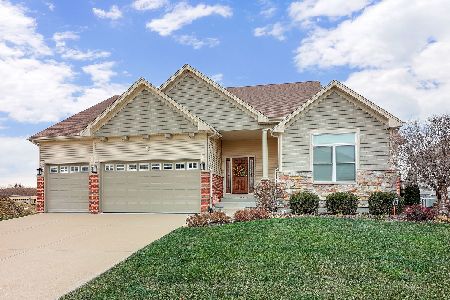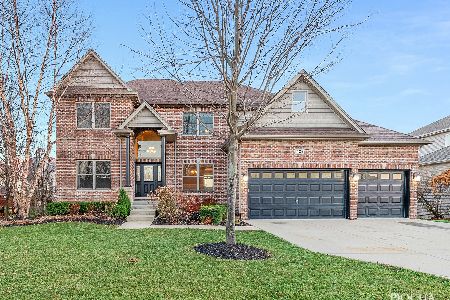474 Deerfield Drive, Oswego, Illinois 60543
$412,000
|
Sold
|
|
| Status: | Closed |
| Sqft: | 2,300 |
| Cost/Sqft: | $187 |
| Beds: | 3 |
| Baths: | 4 |
| Year Built: | 2016 |
| Property Taxes: | $10,166 |
| Days On Market: | 2380 |
| Lot Size: | 0,29 |
Description
Why wait to build? Enjoy the stunning light-filled tastefully decorated ranch home with all the amenities you desire and some you didn't know you wanted! Open concept floor plan with 10 ft. ceilings, wainscoting, arched doorways, trey ceiling, beautiful fireplace and hardwood floors throughout. Formal dining room has a butlers pantry perfect for entertaining. The dream kitchen overlooks an unobstructed view of the backyard and boasts Brakur cabinetry, granite countertops, with island seating for your informal dining lifestyle as well. Finished basement with bed/bath, another family area and a plentiful storage area. The property is also upgraded with an underground sprinkler system and 3-car attached garage. You don't want to miss this beauty, it won't last long!
Property Specifics
| Single Family | |
| — | |
| Prairie | |
| 2016 | |
| Full | |
| — | |
| No | |
| 0.29 |
| Kendall | |
| Deerpath Trails | |
| 140 / Annual | |
| Insurance | |
| Public | |
| Public Sewer | |
| 10441838 | |
| 0329205003 |
Property History
| DATE: | EVENT: | PRICE: | SOURCE: |
|---|---|---|---|
| 29 Mar, 2017 | Sold | $428,296 | MRED MLS |
| 17 Sep, 2016 | Under contract | $389,900 | MRED MLS |
| — | Last price change | $379,900 | MRED MLS |
| 30 Aug, 2016 | Listed for sale | $379,900 | MRED MLS |
| 23 Aug, 2019 | Sold | $412,000 | MRED MLS |
| 20 Jul, 2019 | Under contract | $429,900 | MRED MLS |
| 8 Jul, 2019 | Listed for sale | $429,900 | MRED MLS |
Room Specifics
Total Bedrooms: 4
Bedrooms Above Ground: 3
Bedrooms Below Ground: 1
Dimensions: —
Floor Type: —
Dimensions: —
Floor Type: —
Dimensions: —
Floor Type: —
Full Bathrooms: 4
Bathroom Amenities: —
Bathroom in Basement: 1
Rooms: Breakfast Room
Basement Description: Partially Finished
Other Specifics
| 3 | |
| — | |
| — | |
| Deck, Storms/Screens | |
| — | |
| 80X155X80X151 | |
| — | |
| Full | |
| Vaulted/Cathedral Ceilings, Hardwood Floors, First Floor Bedroom, First Floor Laundry, First Floor Full Bath, Walk-In Closet(s) | |
| Range, Microwave, Dishwasher, Refrigerator, Washer, Dryer, Disposal | |
| Not in DB | |
| Street Lights, Street Paved | |
| — | |
| — | |
| — |
Tax History
| Year | Property Taxes |
|---|---|
| 2019 | $10,166 |
Contact Agent
Nearby Similar Homes
Nearby Sold Comparables
Contact Agent
Listing Provided By
Charles Rutenberg Realty of IL












